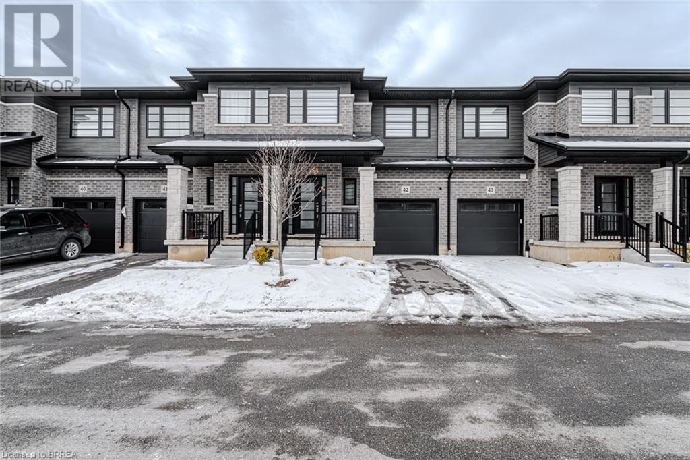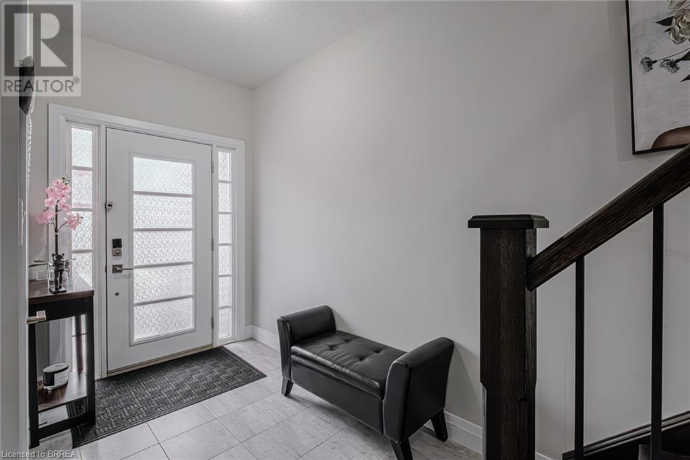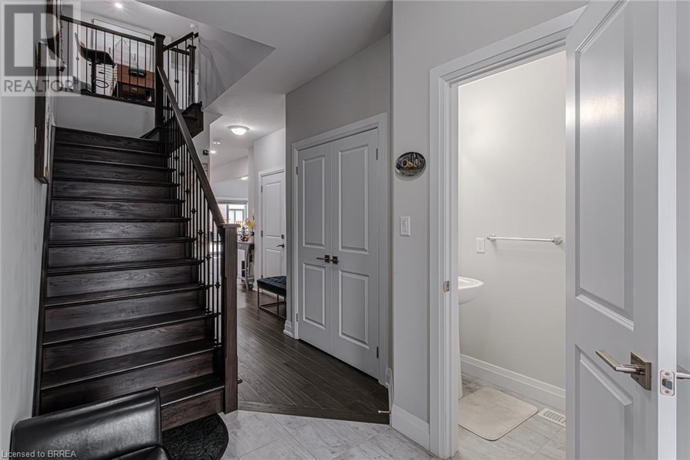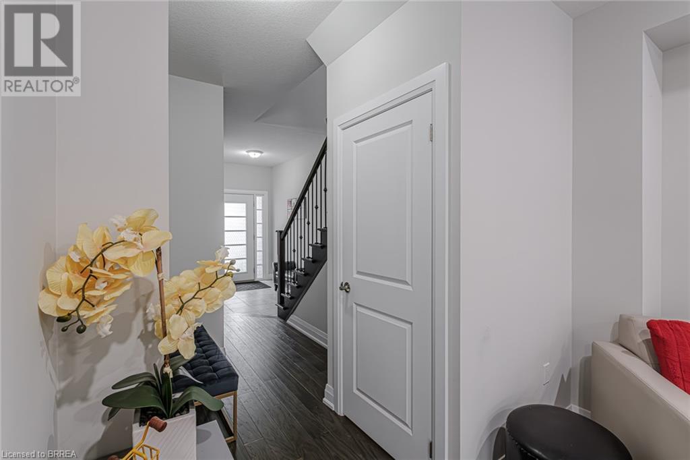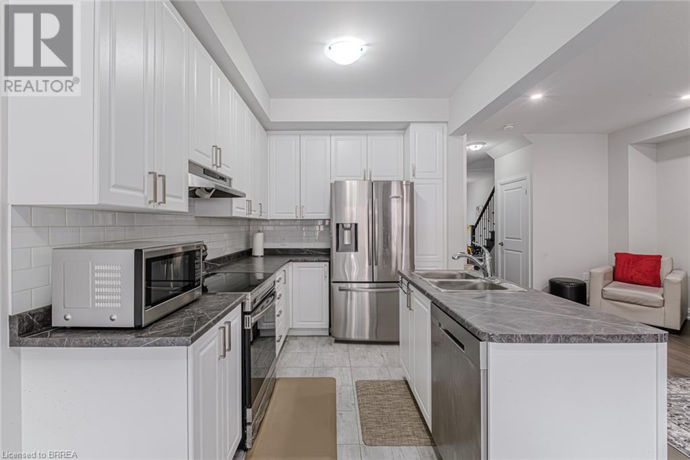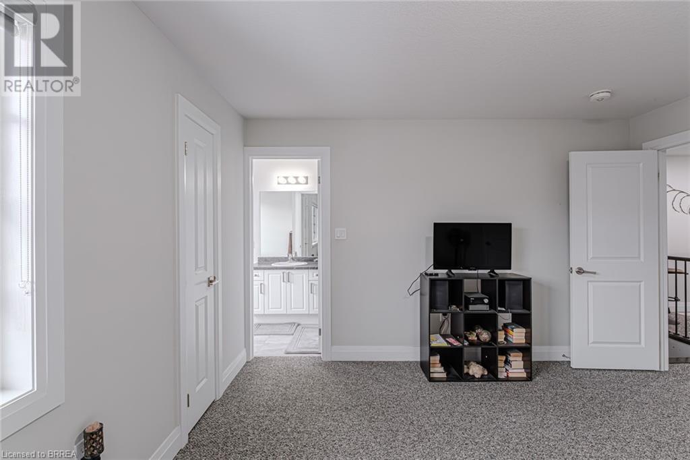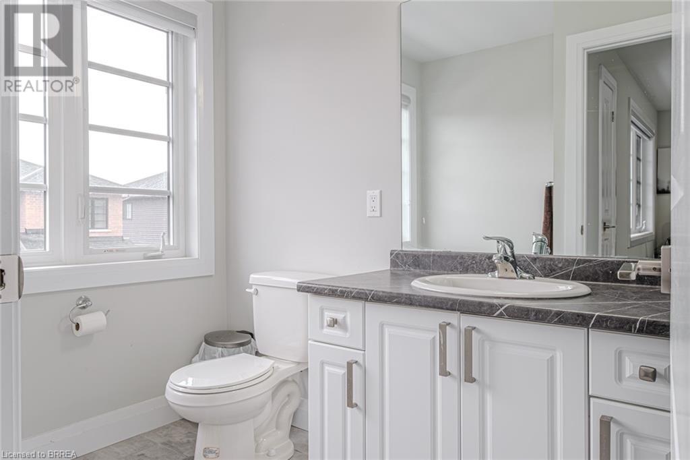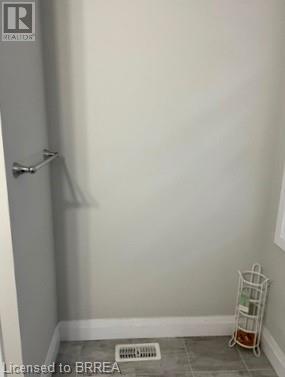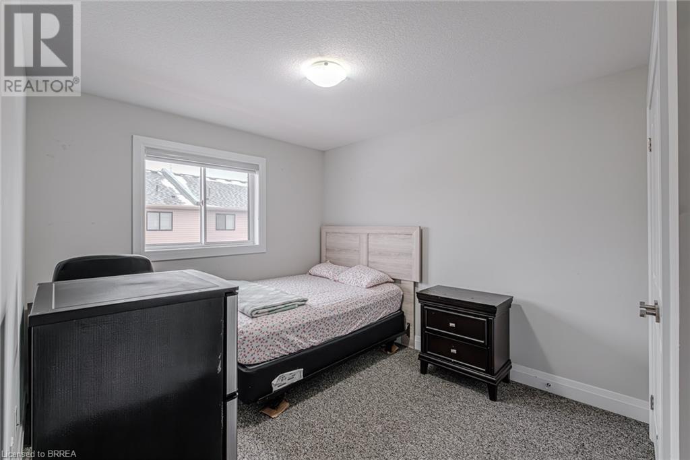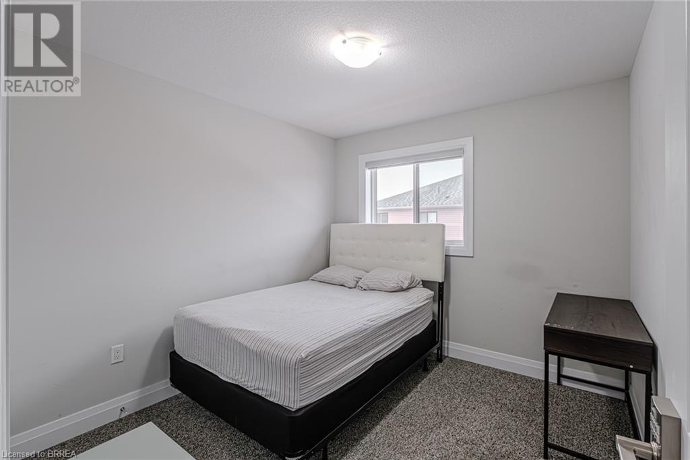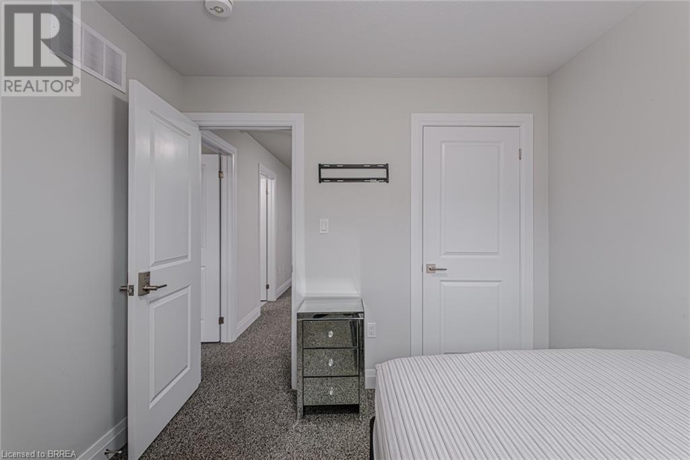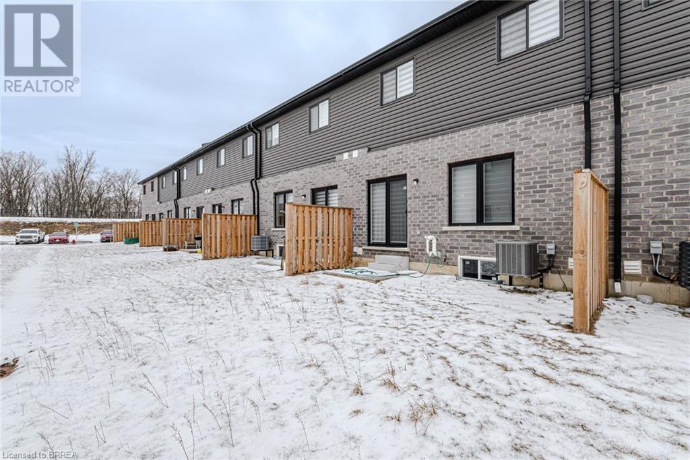3 Bedroom
3 Bathroom
1528 sqft
2 Level
Central Air Conditioning
Forced Air
$659,900
Discover this stunning, nearly new freehold townhome, just three years old and ready for you to call home! This beautifully designed two-story residence offers ample space for the entire family, featuring three generously sized bedrooms, 2.5 bathrooms, and a functional layout. Step inside to a bright and welcoming foyer, complete with a stylish staircase leading to the second floor, a convenient closet, garage access, and a handy 2-piece powder room. The open-concept main floor boasts a spacious living room, dining area, and modern kitchen, all seamlessly connected and leading to the backyard through a sleek glass door. Upstairs, you'll find a primary suite with a walk-in closet and a private 3-piece ensuite. Two additional bedrooms and a 4-piece main bathroom complete the second level. The large basement provides laundry facilities, abundant storage, and endless potential for customization. Enjoy the convenience of an attached single-car garage and a private driveway. Ideally situated near Highway 403, schools, shopping, dining, and all the fantastic amenities Brantford has to offer, this home is a must-see. Schedule your private showing today! (id:51992)
Property Details
|
MLS® Number
|
40695058 |
|
Property Type
|
Single Family |
|
Amenities Near By
|
Golf Nearby, Park, Playground, Public Transit, Schools, Shopping |
|
Equipment Type
|
Water Heater |
|
Features
|
Shared Driveway, Automatic Garage Door Opener |
|
Parking Space Total
|
2 |
|
Rental Equipment Type
|
Water Heater |
Building
|
Bathroom Total
|
3 |
|
Bedrooms Above Ground
|
3 |
|
Bedrooms Total
|
3 |
|
Appliances
|
Dryer, Refrigerator, Stove, Washer |
|
Architectural Style
|
2 Level |
|
Basement Development
|
Unfinished |
|
Basement Type
|
Full (unfinished) |
|
Constructed Date
|
2022 |
|
Construction Style Attachment
|
Attached |
|
Cooling Type
|
Central Air Conditioning |
|
Exterior Finish
|
Brick, Stone, Stucco |
|
Foundation Type
|
Poured Concrete |
|
Half Bath Total
|
1 |
|
Heating Fuel
|
Natural Gas |
|
Heating Type
|
Forced Air |
|
Stories Total
|
2 |
|
Size Interior
|
1528 Sqft |
|
Type
|
Row / Townhouse |
|
Utility Water
|
Municipal Water |
Parking
Land
|
Access Type
|
Road Access, Highway Access |
|
Acreage
|
No |
|
Land Amenities
|
Golf Nearby, Park, Playground, Public Transit, Schools, Shopping |
|
Sewer
|
Municipal Sewage System |
|
Size Depth
|
83 Ft |
|
Size Frontage
|
20 Ft |
|
Size Irregular
|
0.039 |
|
Size Total
|
0.039 Ac|under 1/2 Acre |
|
Size Total Text
|
0.039 Ac|under 1/2 Acre |
|
Zoning Description
|
H-r4a-68 |
Rooms
| Level |
Type |
Length |
Width |
Dimensions |
|
Second Level |
Sitting Room |
|
|
11'11'' x 9'5'' |
|
Second Level |
Bedroom |
|
|
9'11'' x 9'5'' |
|
Second Level |
Bedroom |
|
|
13'5'' x 9'9'' |
|
Second Level |
4pc Bathroom |
|
|
9'8'' x 5'5'' |
|
Second Level |
Full Bathroom |
|
|
7'0'' x 10'3'' |
|
Second Level |
Primary Bedroom |
|
|
14'2'' x 12'0'' |
|
Main Level |
Kitchen/dining Room |
|
|
18'5'' x 8'0'' |
|
Main Level |
Living Room |
|
|
21'0'' x 10'11'' |
|
Main Level |
2pc Bathroom |
|
|
5'10'' x 3'0'' |
|
Main Level |
Foyer |
|
|
9'2'' x 5'10'' |

