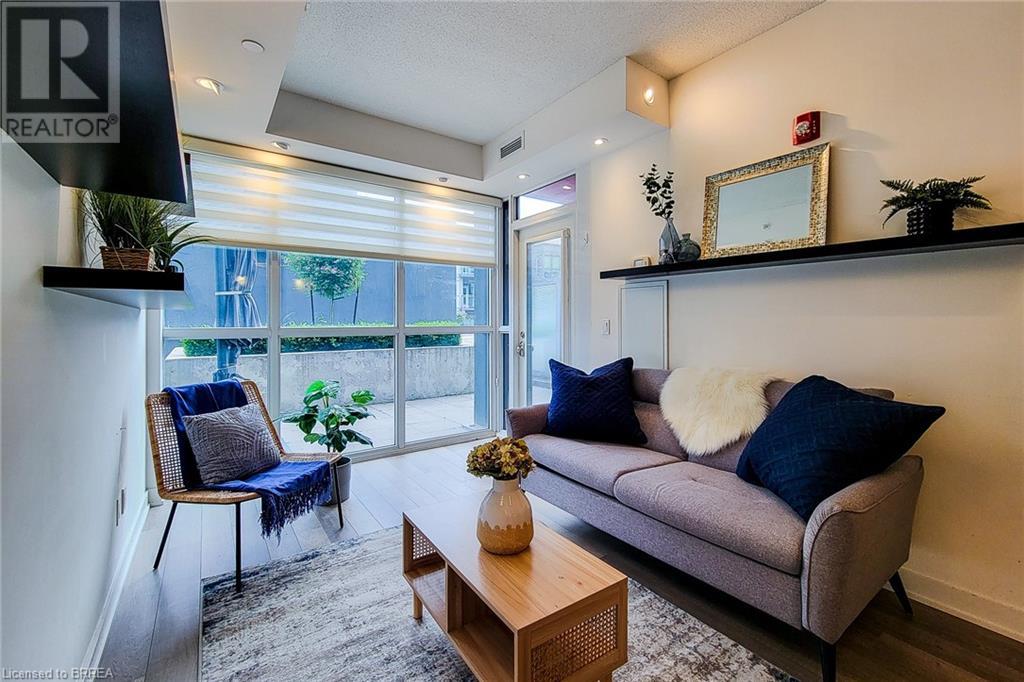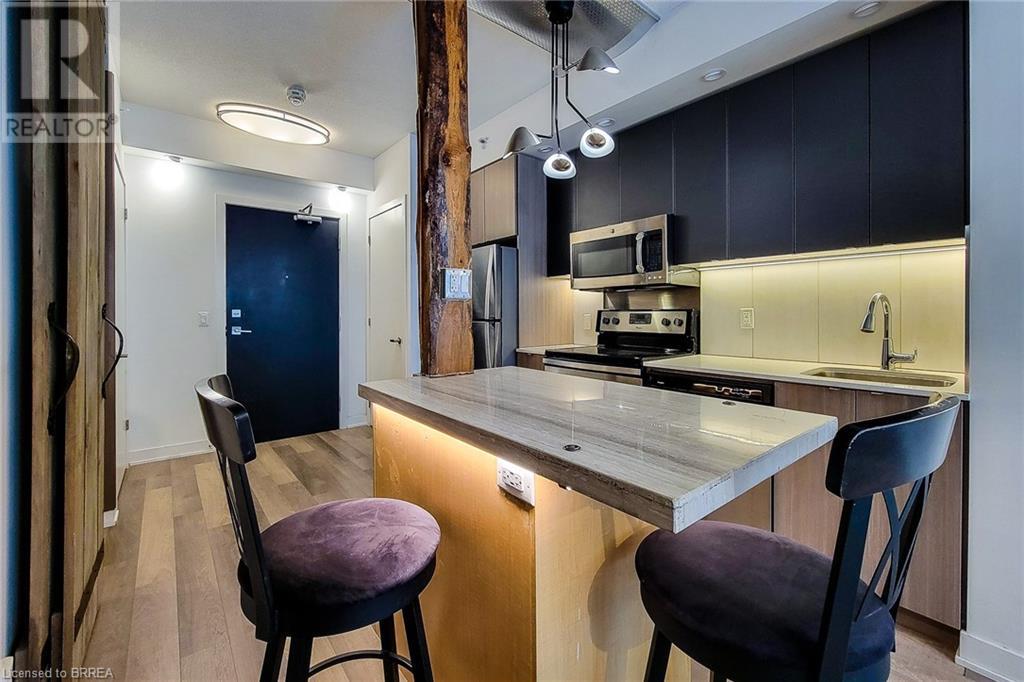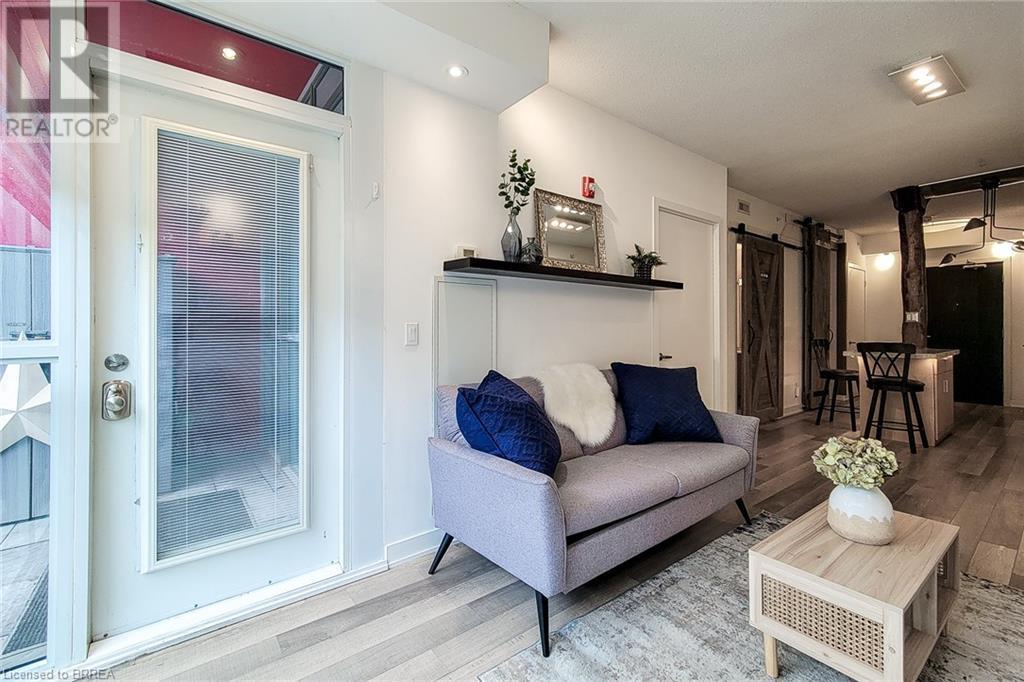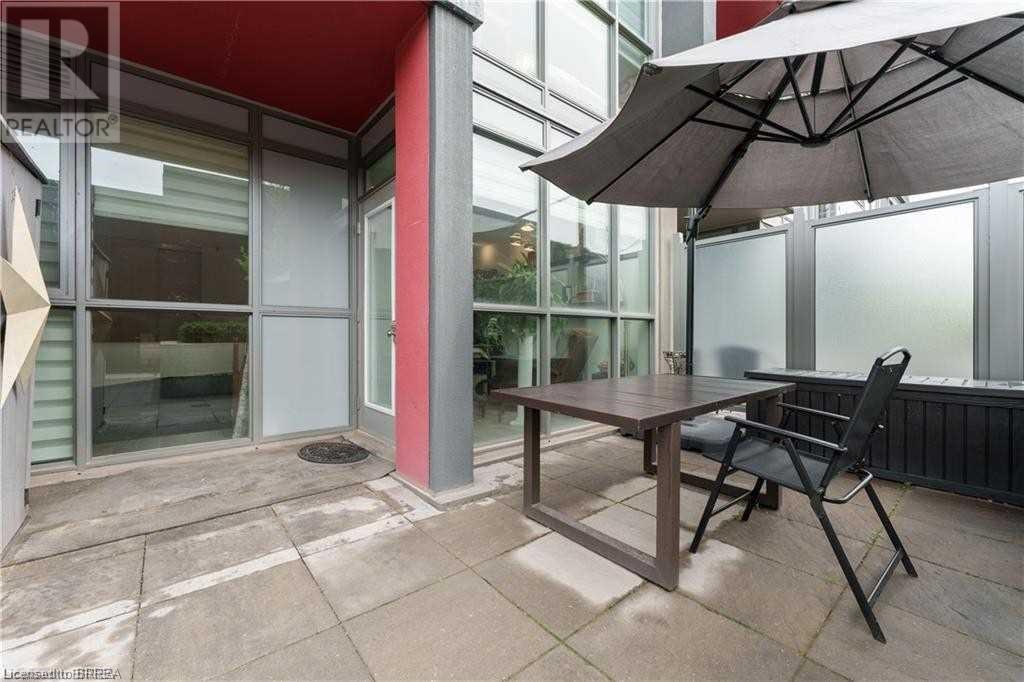$474,900Maintenance, Insurance, Common Area Maintenance, Heat, Property Management, Parking
$497.71 Monthly
Maintenance, Insurance, Common Area Maintenance, Heat, Property Management, Parking
$497.71 MonthlyModern 1+Den Condo in Burlington’s Orchard Neighbourhood! Welcome to luxury living at the award-winning LINK Condos by ADI Developments. This bright, elegant unit features 9-ft ceilings, floor-to-ceiling windows, a custom granite island, quartz counters, stainless steel appliances, and upgraded lighting. The spacious den offers flexibility for guests, creative space, or quiet retreat. Step out to your peaceful 22' x 18' private terrace—ideal for morning coffee or hosting friends in a garden-like setting. Includes underground parking and in-suite laundry. Enjoy resort-calibre amenities: fully equipped gym, sauna, steam room, plunge pools, rooftop terrace, party room, and 24/7 concierge. Walk to top schools, shops, dining, and trails. Quick access to the 407, QEW, and GO—just 40 minutes to the GTA without the GTA price tag. (id:51992)
Property Details
| MLS® Number | 40734969 |
| Property Type | Single Family |
| Amenities Near By | Airport, Golf Nearby, Hospital, Park, Schools, Shopping |
| Community Features | Community Centre, School Bus |
| Features | Southern Exposure, Conservation/green Belt, Balcony |
| Parking Space Total | 1 |
Building
| Bathroom Total | 1 |
| Bedrooms Above Ground | 1 |
| Bedrooms Below Ground | 1 |
| Bedrooms Total | 2 |
| Amenities | Exercise Centre, Party Room |
| Appliances | Dishwasher, Dryer, Stove, Microwave Built-in, Window Coverings |
| Basement Type | None |
| Construction Style Attachment | Attached |
| Cooling Type | Central Air Conditioning |
| Exterior Finish | Concrete, Stucco |
| Heating Type | Forced Air |
| Stories Total | 1 |
| Size Interior | 628 Sqft |
| Type | Apartment |
| Utility Water | Municipal Water |
Parking
| Covered |
Land
| Access Type | Highway Access, Highway Nearby |
| Acreage | No |
| Land Amenities | Airport, Golf Nearby, Hospital, Park, Schools, Shopping |
| Landscape Features | Landscaped |
| Sewer | Municipal Sewage System |
| Size Total Text | Unknown |
| Zoning Description | R04-453 |
Rooms
| Level | Type | Length | Width | Dimensions |
|---|---|---|---|---|
| Main Level | Laundry Room | Measurements not available | ||
| Main Level | 4pc Bathroom | 5'0'' x 8'8'' | ||
| Main Level | Den | 7'0'' x 6'0'' | ||
| Main Level | Bedroom | 11'0'' x 8'8'' | ||
| Main Level | Eat In Kitchen | 11'7'' x 10'7'' | ||
| Main Level | Living Room | 21'0'' x 10'7'' |
































