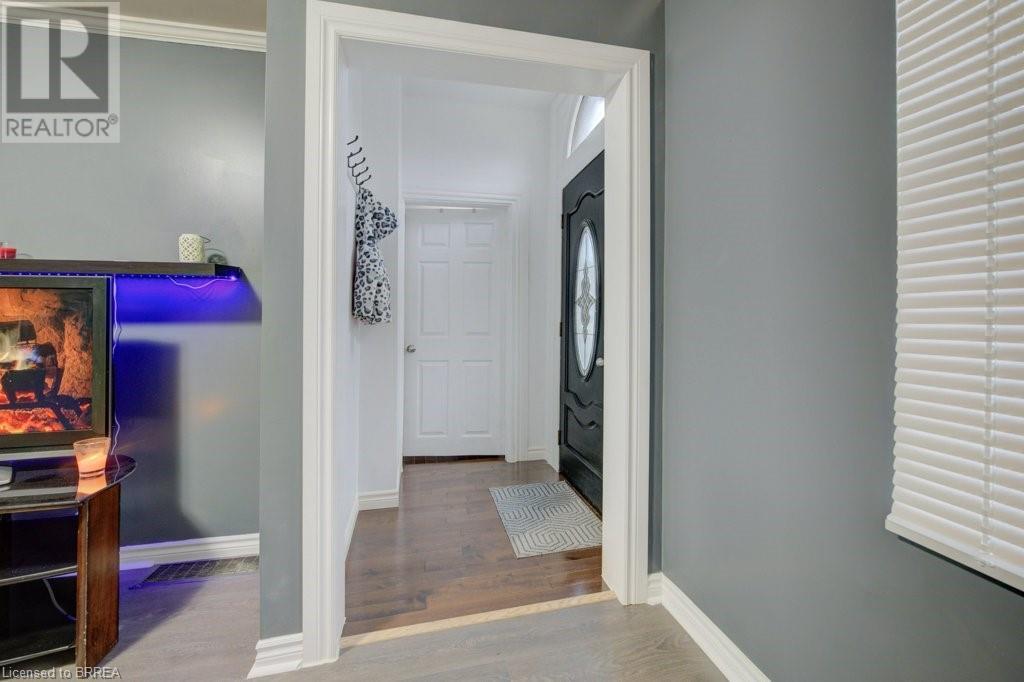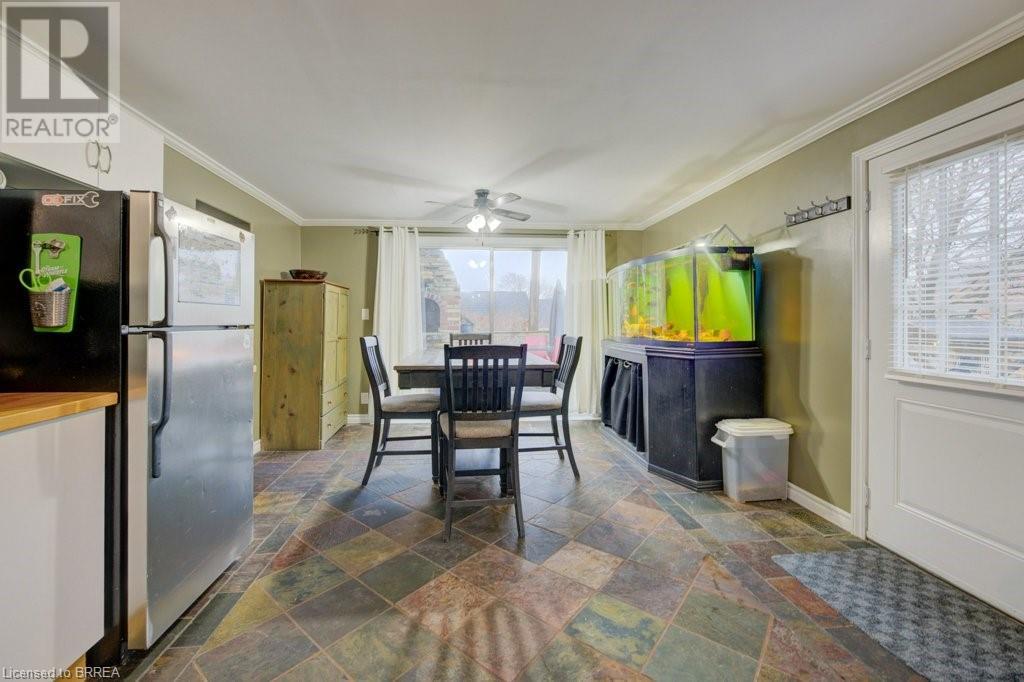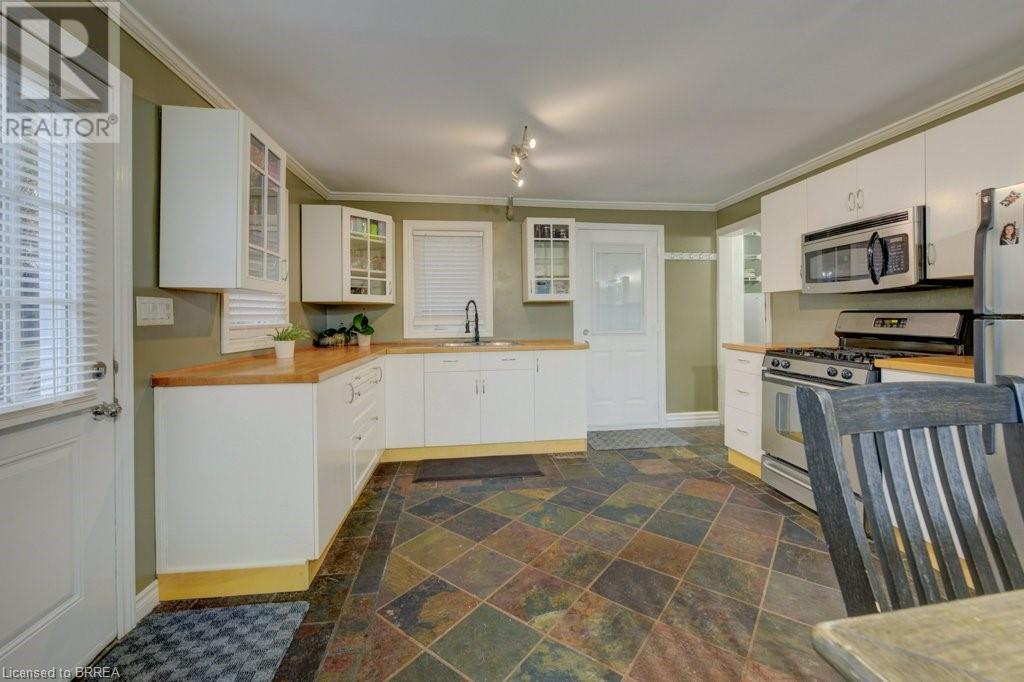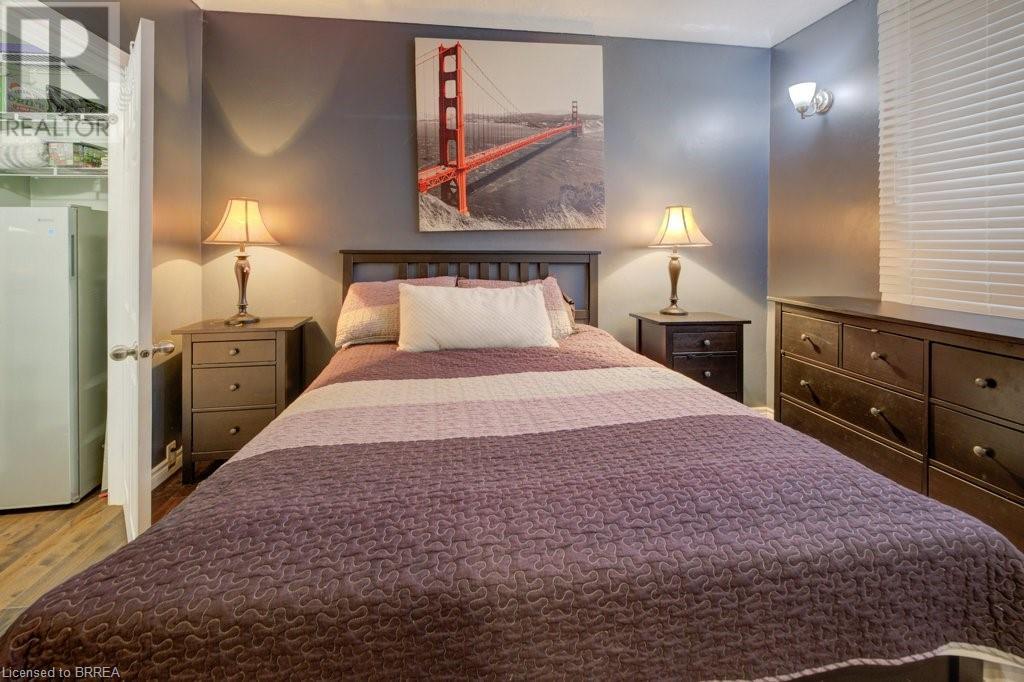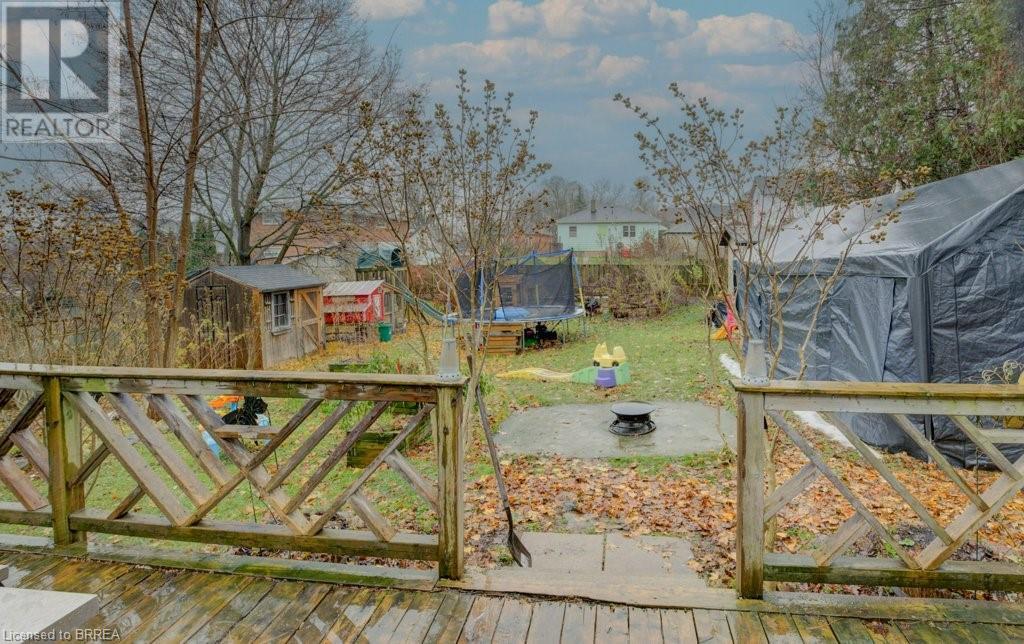3 Bedroom
1 Bathroom
1016 sqft
2 Level
Central Air Conditioning
Forced Air
$529,900
For first time home buyers looking for old world character with modern conveniences this house is ready for you! High ceilings, cove mouldings add the charm inside but the metal roof, fascia and soffits plus rain gutters mean easy maintenance for years to come. A good size foyer enters into the living room with room for the family to gather. The large, open, eat in kitchen is truly the heart of the home with access thru a side entrance from the long driveway or large patio doors to a big deck built for entertaining thru the summer. The master is on the main floor as well with a large double closet. Upstairs is 2 good size bedrooms, a linen closet plus the 4 pc bathroom. The unfinished basement is perfect for storage. Outside, along with the 2 tiered deck, is multiple sheds, gardens for veggies, a chicken coop, and car shelter for extra storage. The yard is fully fenced with plenty of room to play in this extra large property. No shortage of room to grow in this home! (id:51992)
Property Details
|
MLS® Number
|
40684196 |
|
Property Type
|
Single Family |
|
Amenities Near By
|
Public Transit, Schools |
|
Parking Space Total
|
2 |
Building
|
Bathroom Total
|
1 |
|
Bedrooms Above Ground
|
3 |
|
Bedrooms Total
|
3 |
|
Appliances
|
Dryer, Refrigerator, Stove, Washer |
|
Architectural Style
|
2 Level |
|
Basement Development
|
Unfinished |
|
Basement Type
|
Partial (unfinished) |
|
Constructed Date
|
1875 |
|
Construction Style Attachment
|
Detached |
|
Cooling Type
|
Central Air Conditioning |
|
Exterior Finish
|
Brick |
|
Foundation Type
|
Brick |
|
Heating Fuel
|
Natural Gas |
|
Heating Type
|
Forced Air |
|
Stories Total
|
2 |
|
Size Interior
|
1016 Sqft |
|
Type
|
House |
|
Utility Water
|
Municipal Water |
Land
|
Acreage
|
No |
|
Land Amenities
|
Public Transit, Schools |
|
Sewer
|
Municipal Sewage System |
|
Size Depth
|
119 Ft |
|
Size Frontage
|
66 Ft |
|
Size Total Text
|
Under 1/2 Acre |
|
Zoning Description
|
Rc |
Rooms
| Level |
Type |
Length |
Width |
Dimensions |
|
Second Level |
Bedroom |
|
|
8'0'' x 13'8'' |
|
Second Level |
Bedroom |
|
|
8'8'' x 10'4'' |
|
Second Level |
4pc Bathroom |
|
|
Measurements not available |
|
Basement |
Utility Room |
|
|
7'4'' x 14'7'' |
|
Main Level |
Primary Bedroom |
|
|
12'3'' x 9'7'' |
|
Main Level |
Living Room |
|
|
15'0'' x 11'3'' |
|
Main Level |
Kitchen |
|
|
13'1'' x 11'10'' |
|
Main Level |
Dining Room |
|
|
13'1'' x 8'7'' |





