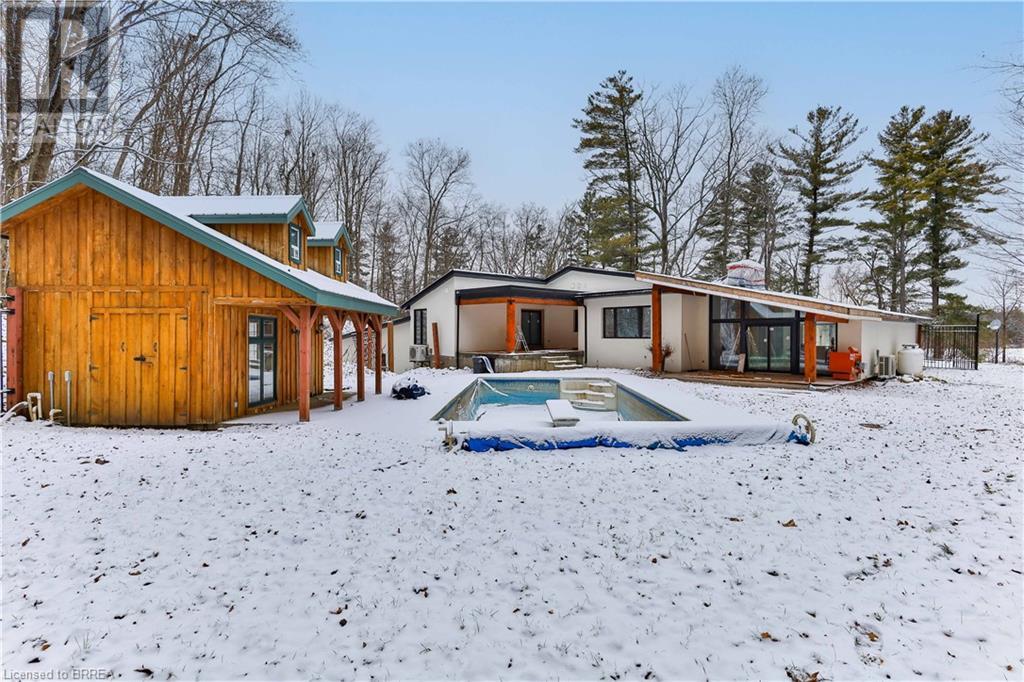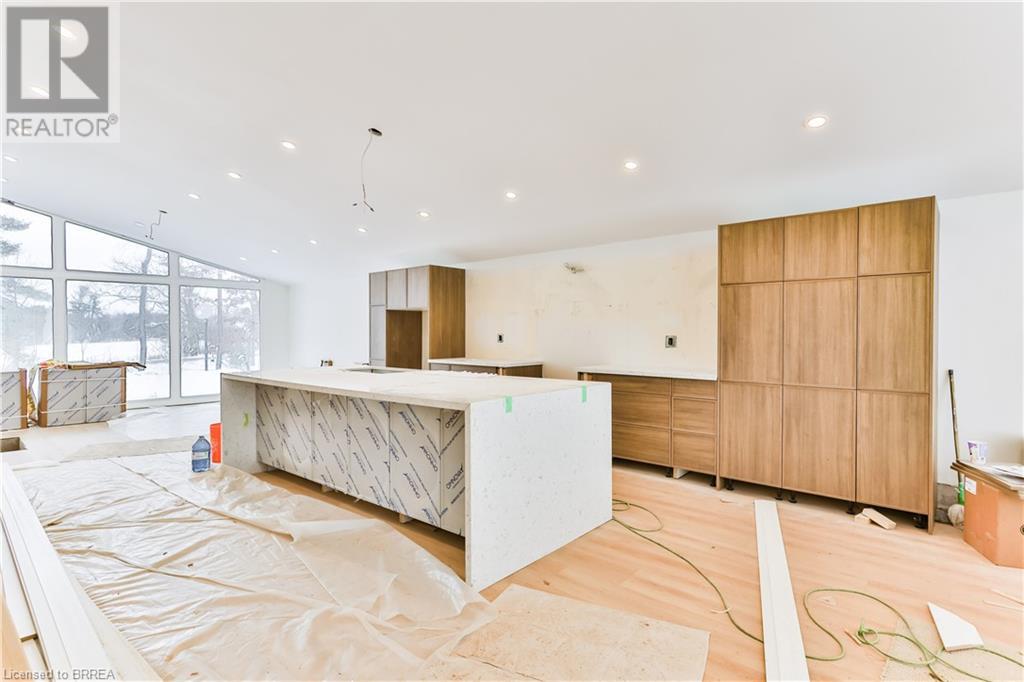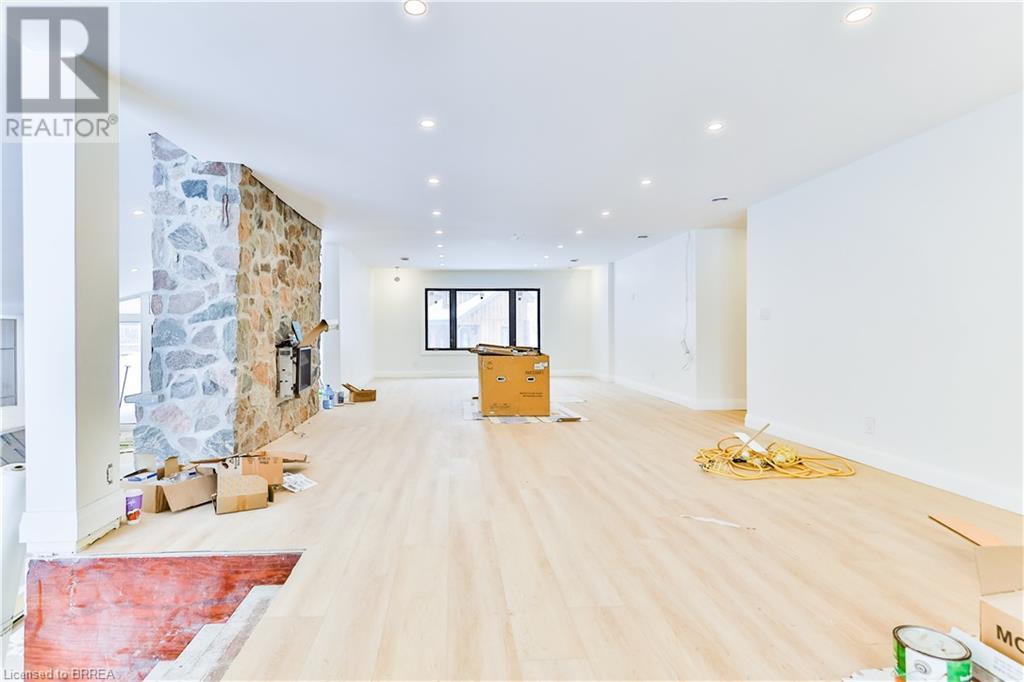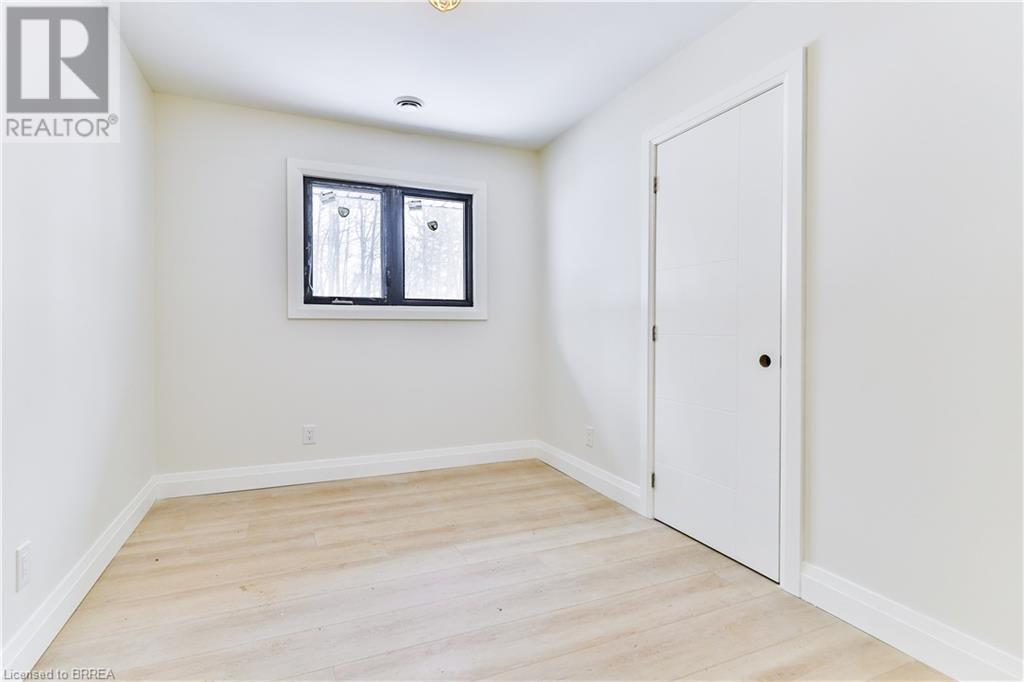6 Bedroom
3 Bathroom
4063 sqft
Inground Pool
None
Baseboard Heaters, Hot Water Radiator Heat
$1,650,000
Welcome to this exceptional property located on exclusive Blue Lake Road. Set on an inviting oversized lot, this stunning home offers the perfect blend of modern luxury and country charm. With over 5,000 sq. ft. of finished living space and situated on a sprawling 0.8-acre lot, this residence provides both space and privacy in a serene setting. The heart of the home features a beautifully renovated kitchen, ideal for family gatherings and entertaining guests and new flooring throughout. New plumbing and electrical throughout. Newly completed heat pump and HVAC system. Recently redone roof, ease troughs, soffits and facia. Step outside to a private retreat with an inground pool, perfect for summer relaxation and entertaining. The large yard is surrounded by a decorative wrought iron fence, adding both beauty and security to the property. Accessed via a long, private lane, this property offers the utmost in seclusion and privacy while still being conveniently close to amenities. This is more than just a home; it's a lifestyle. Don’t miss the opportunity to own this beautifully renovated property on Blue Lake Road. (id:51992)
Open House
This property has open houses!
Starts at:
2:00 pm
Ends at:
4:00 pm
Property Details
|
MLS® Number
|
40689242 |
|
Property Type
|
Single Family |
|
Community Features
|
Quiet Area |
|
Equipment Type
|
Water Heater |
|
Features
|
Ravine, Country Residential |
|
Parking Space Total
|
10 |
|
Pool Type
|
Inground Pool |
|
Rental Equipment Type
|
Water Heater |
Building
|
Bathroom Total
|
3 |
|
Bedrooms Above Ground
|
4 |
|
Bedrooms Below Ground
|
2 |
|
Bedrooms Total
|
6 |
|
Appliances
|
Water Softener |
|
Basement Development
|
Finished |
|
Basement Type
|
Full (finished) |
|
Construction Style Attachment
|
Detached |
|
Cooling Type
|
None |
|
Exterior Finish
|
Brick, Concrete, Vinyl Siding |
|
Fire Protection
|
Smoke Detectors |
|
Foundation Type
|
Poured Concrete |
|
Heating Fuel
|
Oil, Propane |
|
Heating Type
|
Baseboard Heaters, Hot Water Radiator Heat |
|
Size Interior
|
4063 Sqft |
|
Type
|
House |
|
Utility Water
|
Drilled Well |
Parking
Land
|
Acreage
|
No |
|
Sewer
|
Septic System |
|
Size Depth
|
250 Ft |
|
Size Frontage
|
150 Ft |
|
Size Total Text
|
1/2 - 1.99 Acres |
|
Zoning Description
|
A, 05 |
Rooms
| Level |
Type |
Length |
Width |
Dimensions |
|
Lower Level |
Bedroom |
|
|
13'2'' x 13'1'' |
|
Lower Level |
Laundry Room |
|
|
10'2'' x 8'0'' |
|
Lower Level |
4pc Bathroom |
|
|
Measurements not available |
|
Lower Level |
Primary Bedroom |
|
|
9'11'' x 14'9'' |
|
Lower Level |
Living Room |
|
|
22'8'' x 23'1'' |
|
Lower Level |
Eat In Kitchen |
|
|
16'4'' x 18'2'' |
|
Main Level |
Laundry Room |
|
|
7'0'' x 10'4'' |
|
Main Level |
Bedroom |
|
|
11'0'' x 9'0'' |
|
Main Level |
Bedroom |
|
|
11'8'' x 13'4'' |
|
Main Level |
Bedroom |
|
|
11'8'' x 8'7'' |
|
Main Level |
3pc Bathroom |
|
|
Measurements not available |
|
Main Level |
Full Bathroom |
|
|
Measurements not available |
|
Main Level |
Primary Bedroom |
|
|
11'7'' x 12'5'' |
|
Main Level |
Family Room |
|
|
19'1'' x 38'2'' |
|
Main Level |
Kitchen |
|
|
17'2'' x 15'11'' |
|
Main Level |
Dining Room |
|
|
17'4'' x 22'2'' |


















































