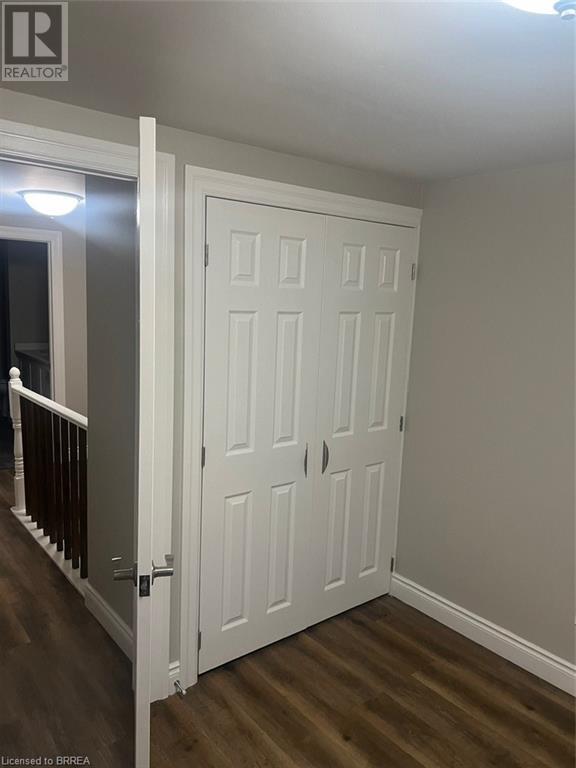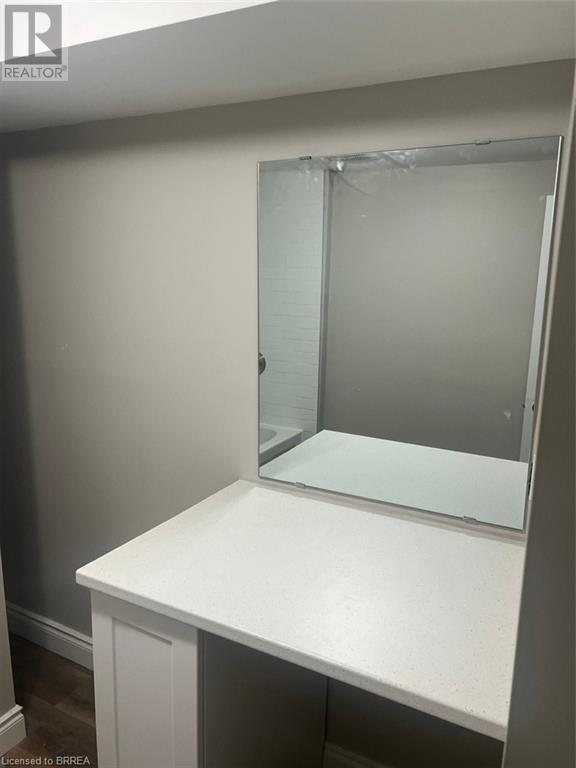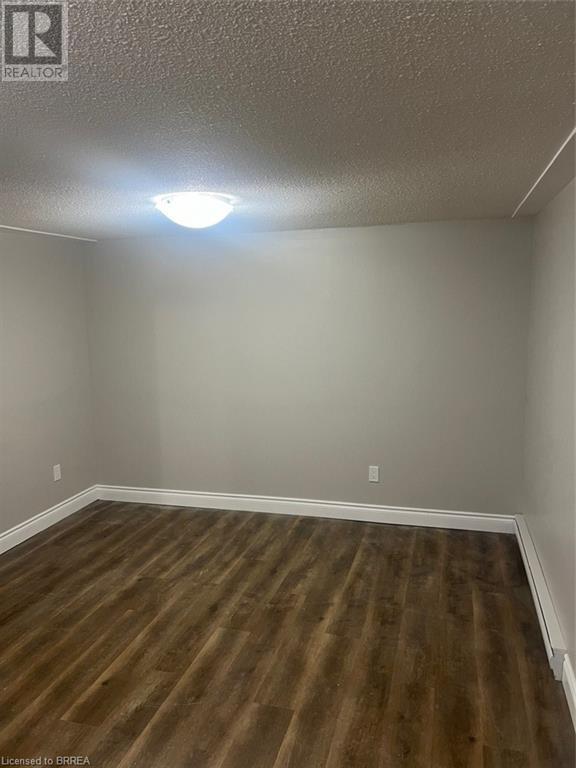4 Bedroom
2 Bathroom
1345 sqft
2 Level
Central Air Conditioning
Forced Air
$739,900
Nothing left untouched. This 3 bedroom semi has been totally renovated and upgraded. Everything new kitchens bathrooms flooring doors and trim. New deck from the sliding patio doors stairs to the yard. New windows siding eaves and soffits. New paved driveway. Don’t miss the all new one bedroom granny suite. It has its own kitchen bath and laundry room. All appliances in both upper and lower are brand new. Excellent two family property. One of a kind. You won’t find one as nice. (id:51992)
Property Details
|
MLS® Number
|
40650323 |
|
Property Type
|
Single Family |
|
Amenities Near By
|
Hospital, Park, Place Of Worship, Playground, Public Transit, Shopping |
|
Community Features
|
Quiet Area, Community Centre, School Bus |
|
Parking Space Total
|
2 |
Building
|
Bathroom Total
|
2 |
|
Bedrooms Above Ground
|
3 |
|
Bedrooms Below Ground
|
1 |
|
Bedrooms Total
|
4 |
|
Appliances
|
Dishwasher, Refrigerator, Stove |
|
Architectural Style
|
2 Level |
|
Basement Development
|
Finished |
|
Basement Type
|
Full (finished) |
|
Constructed Date
|
1978 |
|
Construction Style Attachment
|
Semi-detached |
|
Cooling Type
|
Central Air Conditioning |
|
Exterior Finish
|
Brick Veneer, Vinyl Siding |
|
Foundation Type
|
Poured Concrete |
|
Heating Fuel
|
Natural Gas |
|
Heating Type
|
Forced Air |
|
Stories Total
|
2 |
|
Size Interior
|
1345 Sqft |
|
Type
|
House |
|
Utility Water
|
Municipal Water |
Land
|
Acreage
|
No |
|
Land Amenities
|
Hospital, Park, Place Of Worship, Playground, Public Transit, Shopping |
|
Sewer
|
Municipal Sewage System |
|
Size Depth
|
100 Ft |
|
Size Frontage
|
30 Ft |
|
Size Irregular
|
0.064 |
|
Size Total
|
0.064 Ac|under 1/2 Acre |
|
Size Total Text
|
0.064 Ac|under 1/2 Acre |
|
Zoning Description
|
R2 |
Rooms
| Level |
Type |
Length |
Width |
Dimensions |
|
Second Level |
4pc Bathroom |
|
|
Measurements not available |
|
Second Level |
Bedroom |
|
|
14'9'' x 11'7'' |
|
Second Level |
Primary Bedroom |
|
|
14'9'' x 118'8'' |
|
Second Level |
Bedroom |
|
|
10'1'' x 8'5'' |
|
Basement |
4pc Bathroom |
|
|
Measurements not available |
|
Basement |
Laundry Room |
|
|
7'0'' x 7'0'' |
|
Basement |
Bedroom |
|
|
11'0'' x 11'0'' |
|
Basement |
Great Room |
|
|
11'5'' x 19'5'' |
|
Main Level |
Foyer |
|
|
4'7'' x 4'7'' |
|
Main Level |
Living Room |
|
|
18'2'' x 11'6'' |
|
Main Level |
Dining Room |
|
|
11'7'' x 9'11'' |
|
Main Level |
Kitchen |
|
|
10'4'' x 11'6'' |






























