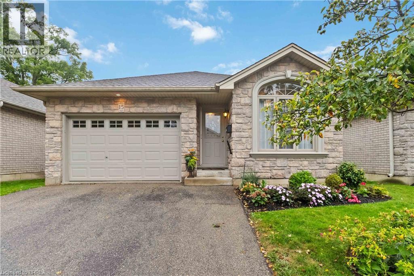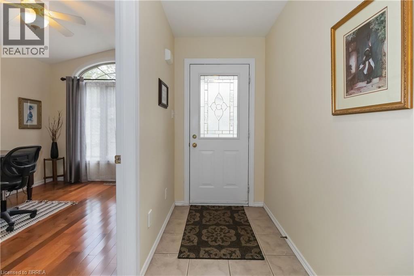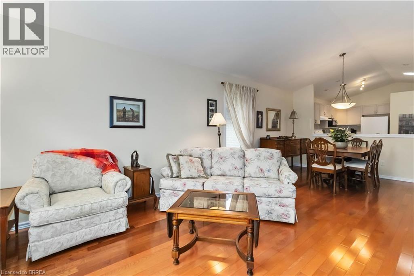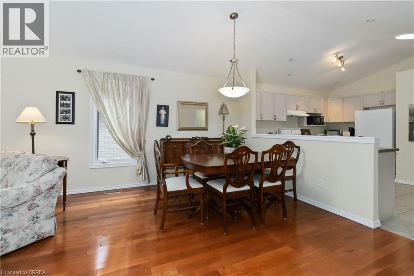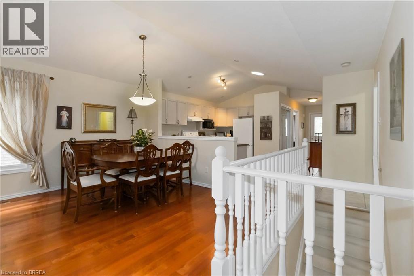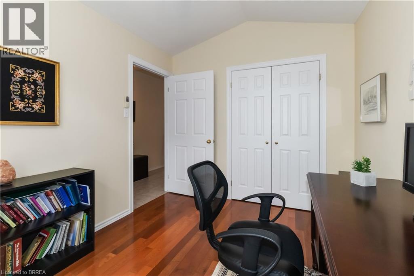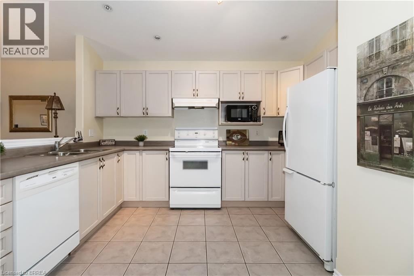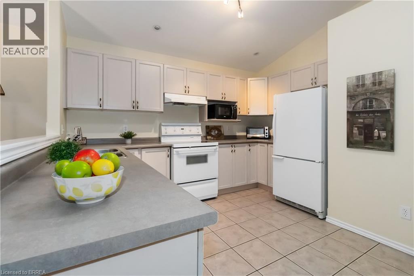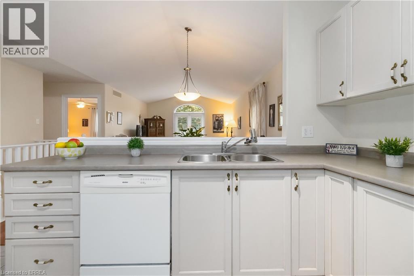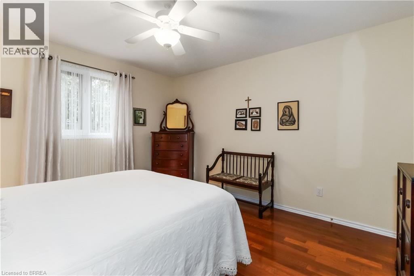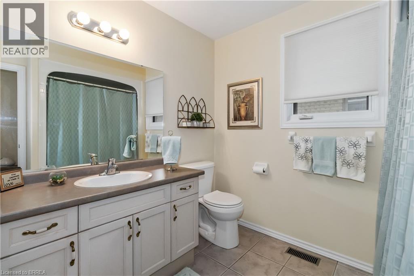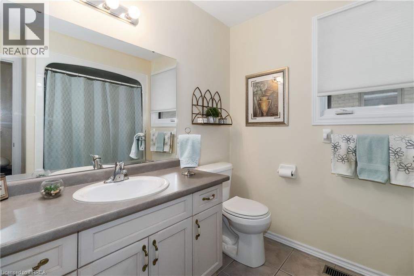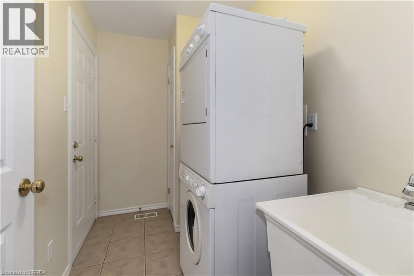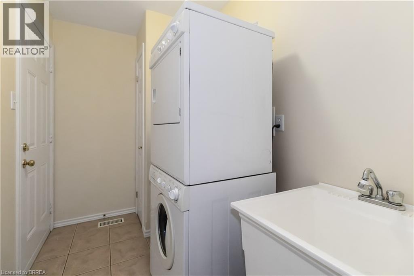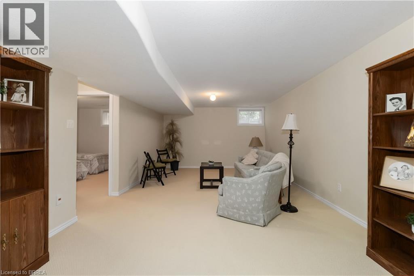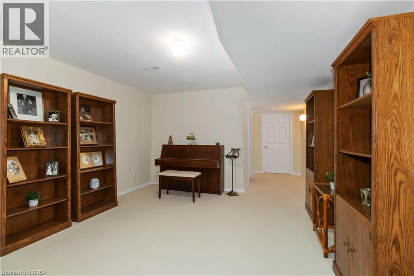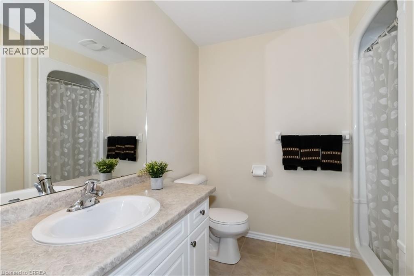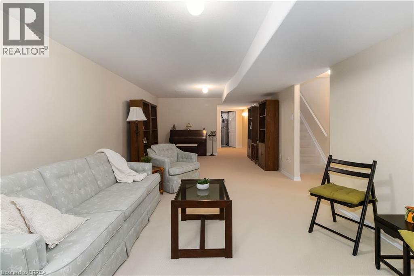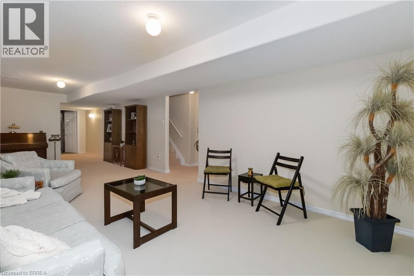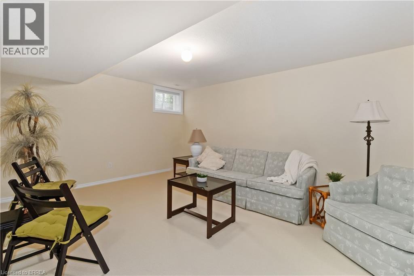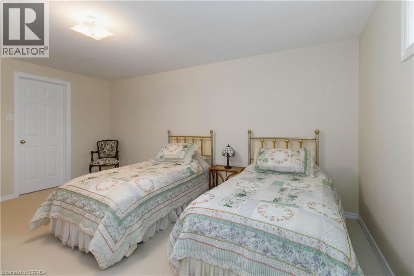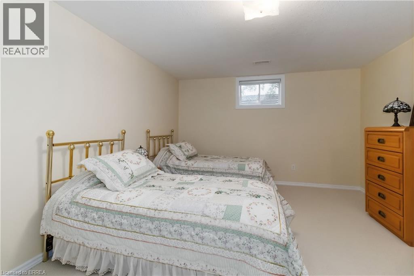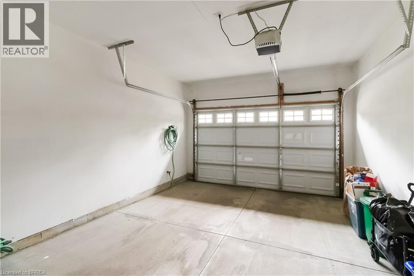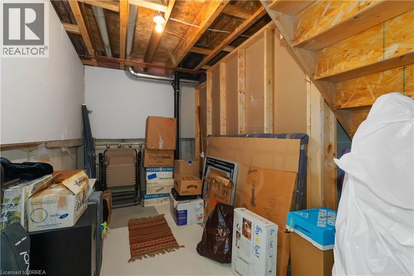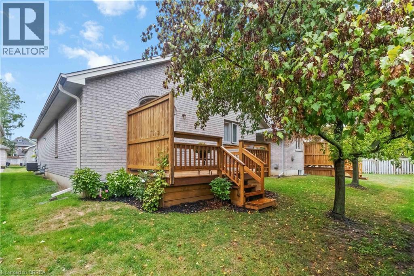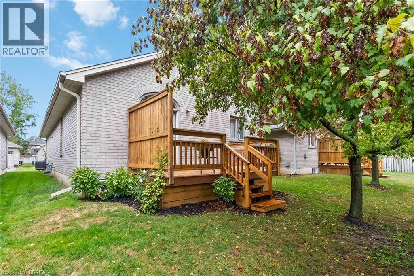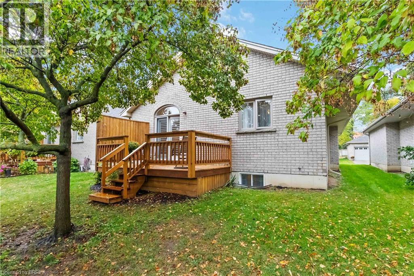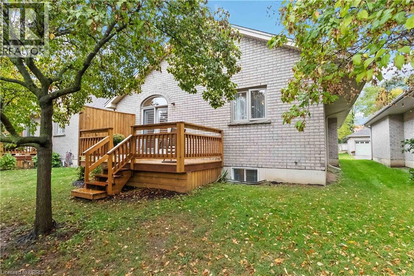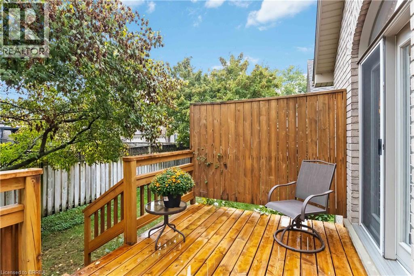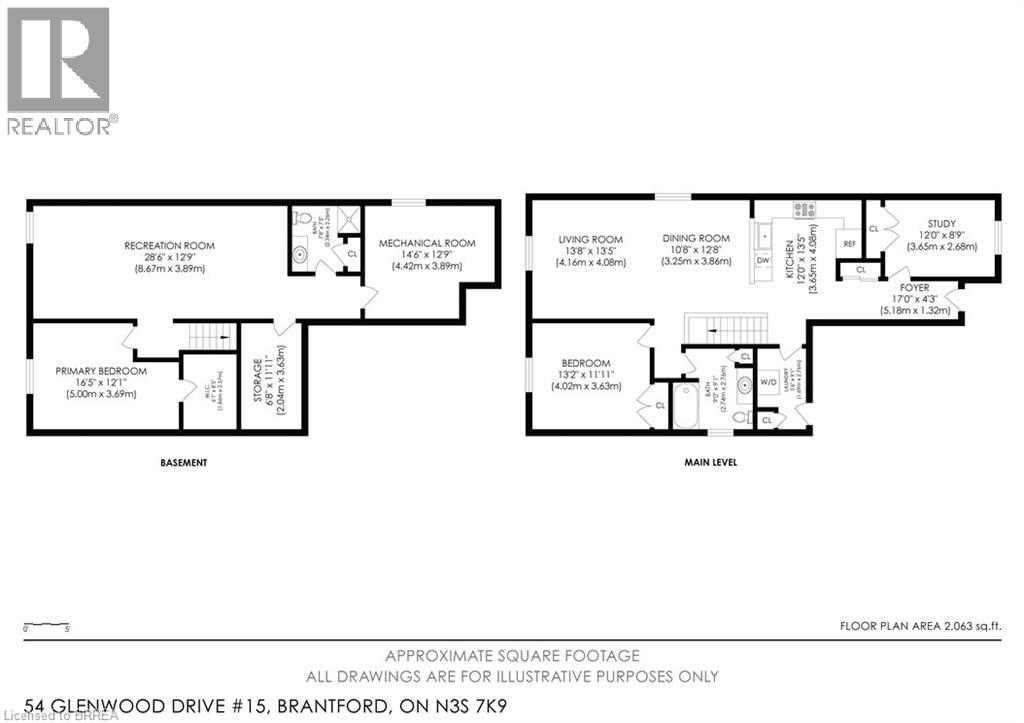3 Bedroom
2 Bathroom
1164 sqft
Bungalow
Central Air Conditioning
Forced Air
$619,900Maintenance, Insurance, Landscaping, Parking
$535 Monthly
Welcome to Glenwood Gates — a quiet, private detached condo community designed for effortless, maintenance-free living. This beautifully cared-for bungalow offers three bedrooms, two full bathrooms, main-floor laundry, and an attached 1.5-car garage — making it an ideal choice for downsizers, retirees, and busy professionals seeking comfort and convenience. Step inside to a welcoming ceramic-tiled foyer with a generous coat closet, leading into a bright, open-concept living and dining area. Large windows fill the space with natural light, creating the perfect setting for hosting family dinners or relaxing evenings at home. The adjoining kitchen offers abundant counter and cupboard space, ideal for cooking, meal prep, and everyday functionality. A peaceful rear deck extends your living outdoors — perfect for morning coffee, quiet reading, or unwinding at the end of the day. The main level offers two well-sized bedrooms, including a spacious primary suite located just steps from the four-piece bathroom. The second bedroom makes an ideal guest room, home office, or hobby space. Main-floor laundry with inside entry to the garage adds everyday convenience. The finished lower level expands your living space even further, featuring a massive rec room, a third bedroom with an oversized closet, a second full bathroom, and a bonus storage room. A large utility area offers endless flexibility — home gym, workshop, craft space, or simply extra room to stay organized. All of this is tucked within a peaceful, well-maintained community just minutes from Highway 403, parks, trails, shopping, dining, and everyday amenities. Move-in-ready, easy living, and the privacy of a detached home — this is the lifestyle buyers love. Book your private viewing today before it’s gone! (id:51992)
Property Details
|
MLS® Number
|
40773585 |
|
Property Type
|
Single Family |
|
Amenities Near By
|
Public Transit |
|
Community Features
|
Quiet Area |
|
Equipment Type
|
Rental Water Softener, Water Heater |
|
Features
|
Country Residential |
|
Parking Space Total
|
3 |
|
Rental Equipment Type
|
Rental Water Softener, Water Heater |
Building
|
Bathroom Total
|
2 |
|
Bedrooms Above Ground
|
2 |
|
Bedrooms Below Ground
|
1 |
|
Bedrooms Total
|
3 |
|
Architectural Style
|
Bungalow |
|
Basement Development
|
Finished |
|
Basement Type
|
Full (finished) |
|
Construction Style Attachment
|
Detached |
|
Cooling Type
|
Central Air Conditioning |
|
Exterior Finish
|
Brick, Stone |
|
Heating Fuel
|
Natural Gas |
|
Heating Type
|
Forced Air |
|
Stories Total
|
1 |
|
Size Interior
|
1164 Sqft |
|
Type
|
House |
|
Utility Water
|
Municipal Water |
Parking
Land
|
Access Type
|
Highway Access |
|
Acreage
|
No |
|
Land Amenities
|
Public Transit |
|
Sewer
|
Municipal Sewage System |
|
Size Total Text
|
Unknown |
|
Zoning Description
|
Rmr |
Rooms
| Level |
Type |
Length |
Width |
Dimensions |
|
Basement |
Storage |
|
|
6'8'' x 11'11'' |
|
Basement |
Utility Room |
|
|
14'6'' x 12'9'' |
|
Basement |
Recreation Room |
|
|
28'6'' x 12'9'' |
|
Basement |
Bedroom |
|
|
16'5'' x 12'1'' |
|
Basement |
4pc Bathroom |
|
|
7'6'' x 9'7'' |
|
Main Level |
Foyer |
|
|
17'0'' x 4'3'' |
|
Main Level |
Laundry Room |
|
|
5'8'' x 9'1'' |
|
Main Level |
4pc Bathroom |
|
|
9'0'' x 9'1'' |
|
Main Level |
Kitchen |
|
|
12'0'' x 13'5'' |
|
Main Level |
Dining Room |
|
|
10'8'' x 12'8'' |
|
Main Level |
Bedroom |
|
|
12'0'' x 8'9'' |
|
Main Level |
Bedroom |
|
|
13'2'' x 11'11'' |
|
Main Level |
Living Room |
|
|
13'8'' x 13'5'' |

