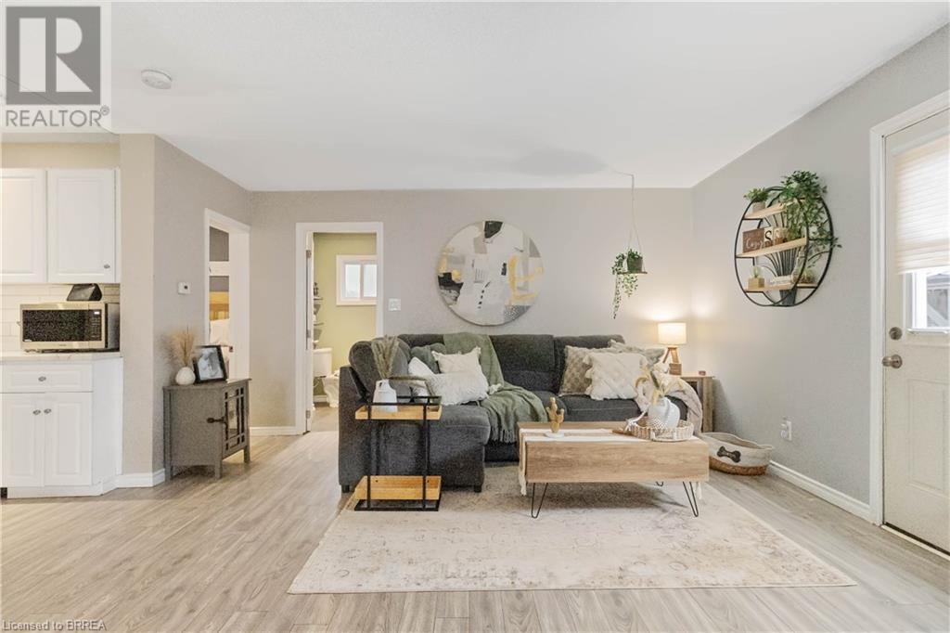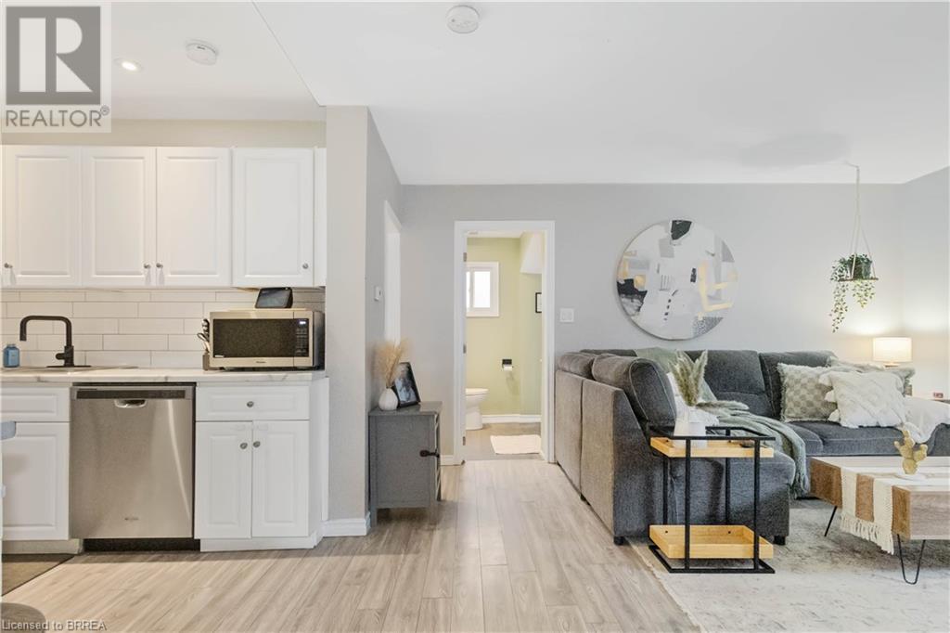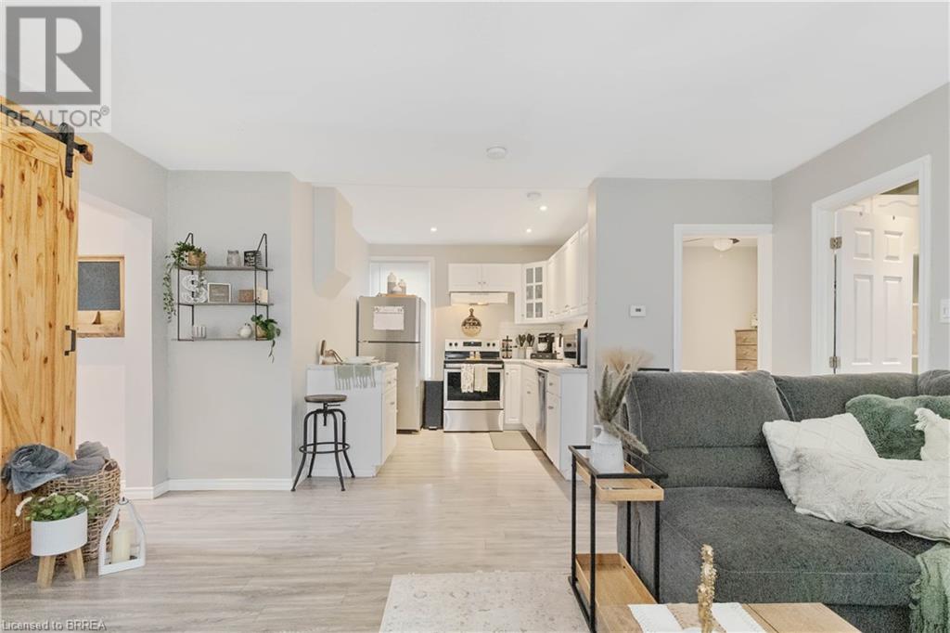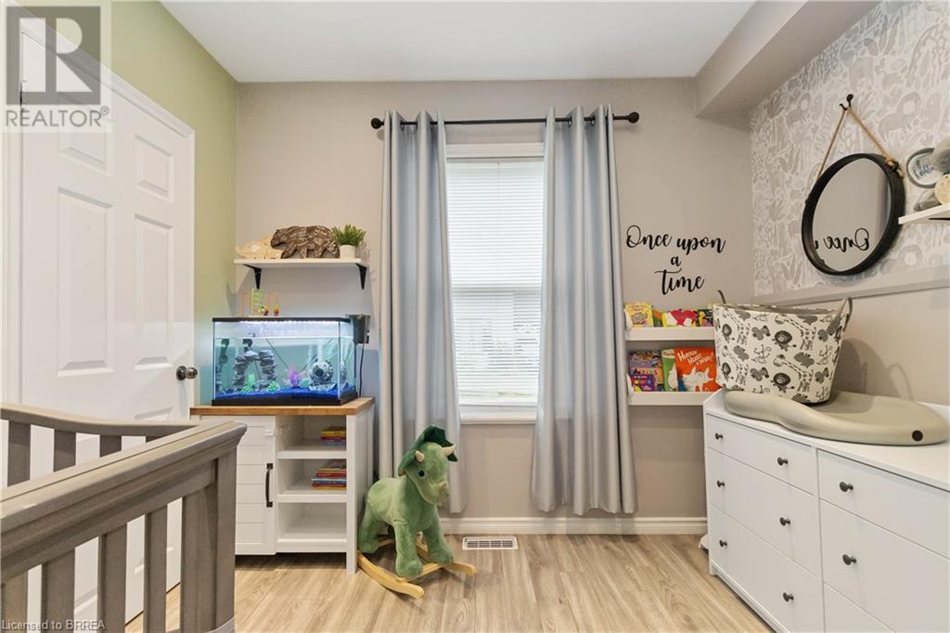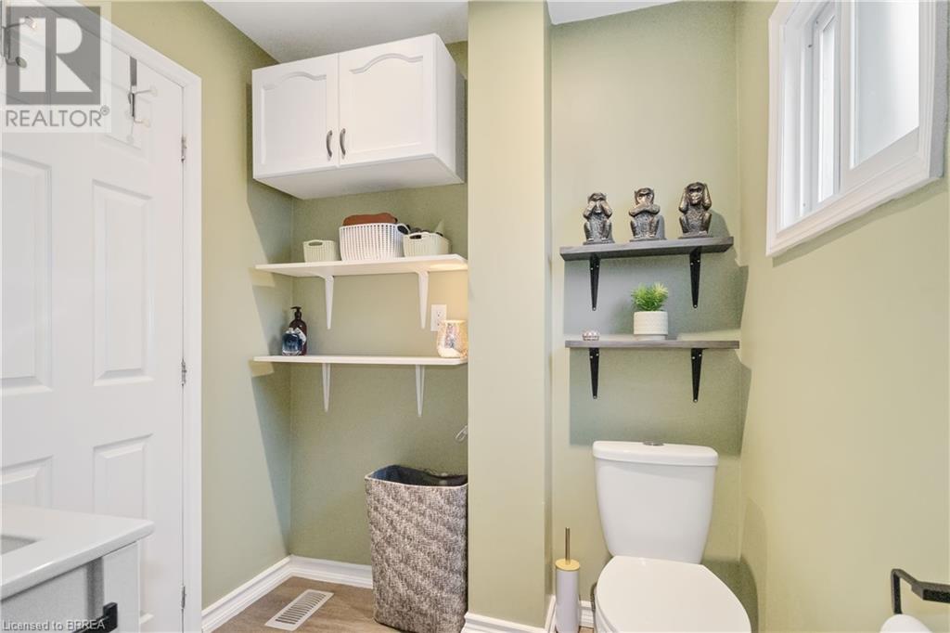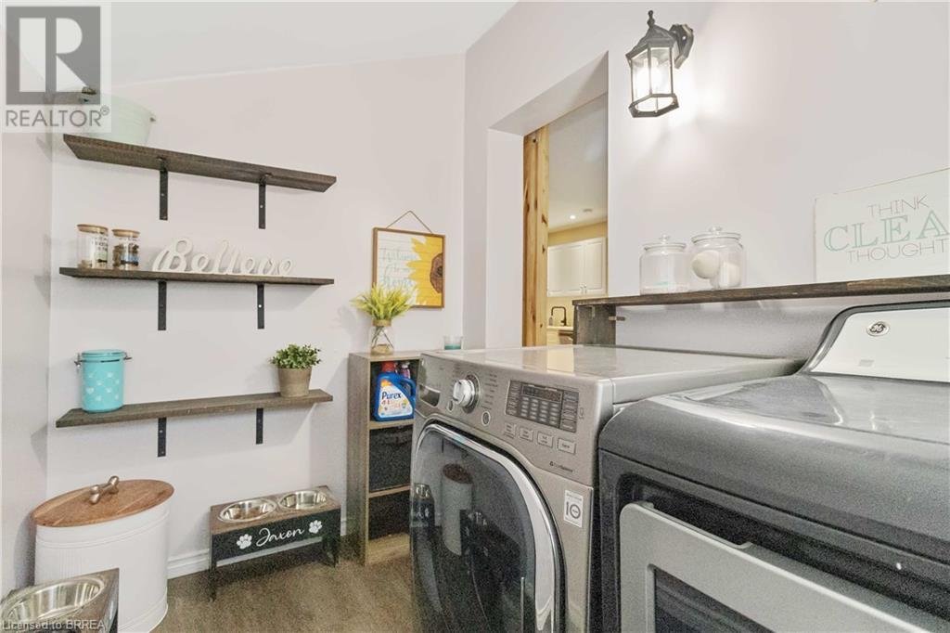2 Bedroom
1 Bathroom
643 sqft
Bungalow
Central Air Conditioning
Forced Air
$449,900
Attention first time home buyers! Don't miss this fantastic opportunity to own this move-in ready 2 Bedroom home with many updates, modern finishes and a beautiful backyard oasis. Featuring an open concept design with neutral colours, a chic white kitchen, and main floor laundry - this home is ready for its next owner to enjoy! Off the living room is access to the newer back deck that overlooks the spacious backyard with storage shed and new fence. Conveniently located close to many local amenities including parks, walking trails, shopping and more! (id:51992)
Property Details
|
MLS® Number
|
40627768 |
|
Property Type
|
Single Family |
|
Amenities Near By
|
Park, Place Of Worship, Playground, Public Transit, Schools, Shopping |
|
Equipment Type
|
Water Heater |
|
Features
|
Crushed Stone Driveway |
|
Parking Space Total
|
2 |
|
Rental Equipment Type
|
Water Heater |
|
Structure
|
Shed |
Building
|
Bathroom Total
|
1 |
|
Bedrooms Above Ground
|
2 |
|
Bedrooms Total
|
2 |
|
Appliances
|
Dishwasher, Dryer, Refrigerator, Stove, Washer |
|
Architectural Style
|
Bungalow |
|
Basement Development
|
Unfinished |
|
Basement Type
|
Partial (unfinished) |
|
Constructed Date
|
1880 |
|
Construction Style Attachment
|
Detached |
|
Cooling Type
|
Central Air Conditioning |
|
Exterior Finish
|
Vinyl Siding |
|
Foundation Type
|
Stone |
|
Heating Fuel
|
Natural Gas |
|
Heating Type
|
Forced Air |
|
Stories Total
|
1 |
|
Size Interior
|
643 Sqft |
|
Type
|
House |
|
Utility Water
|
Municipal Water |
Land
|
Acreage
|
No |
|
Fence Type
|
Fence |
|
Land Amenities
|
Park, Place Of Worship, Playground, Public Transit, Schools, Shopping |
|
Sewer
|
Municipal Sewage System |
|
Size Depth
|
40 Ft |
|
Size Frontage
|
87 Ft |
|
Size Irregular
|
0.79 |
|
Size Total
|
0.79 Ac|under 1/2 Acre |
|
Size Total Text
|
0.79 Ac|under 1/2 Acre |
|
Zoning Description
|
Rc |
Rooms
| Level |
Type |
Length |
Width |
Dimensions |
|
Main Level |
4pc Bathroom |
|
|
Measurements not available |
|
Main Level |
Laundry Room |
|
|
9'1'' x 5'10'' |
|
Main Level |
Bedroom |
|
|
9'11'' x 7'0'' |
|
Main Level |
Bedroom |
|
|
9'6'' x 9'2'' |
|
Main Level |
Kitchen |
|
|
9'11'' x 8'10'' |
|
Main Level |
Living Room |
|
|
15'1'' x 14'1'' |




