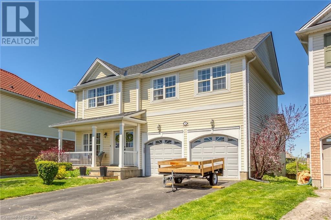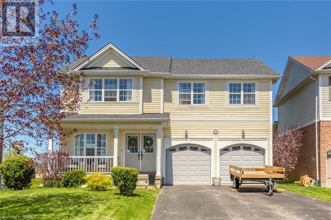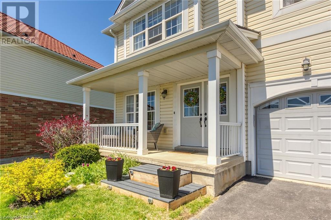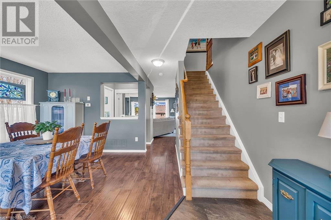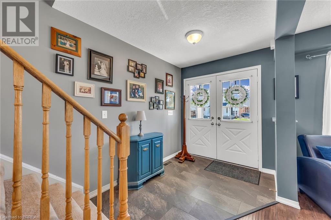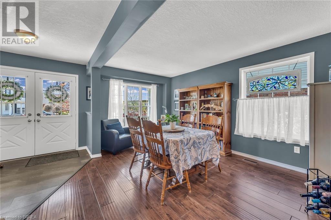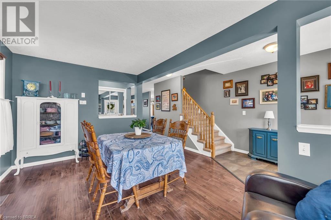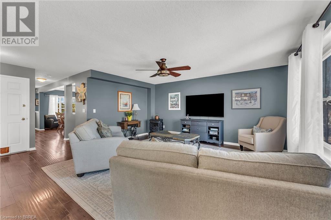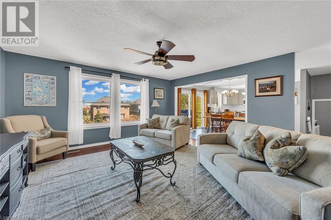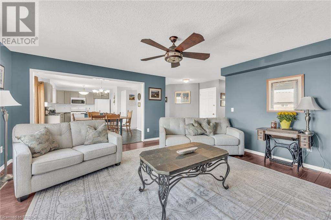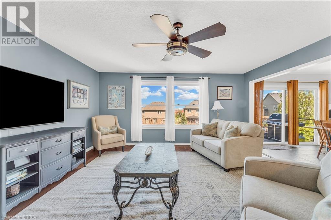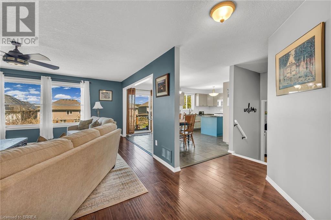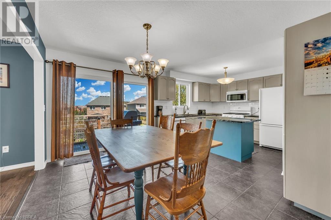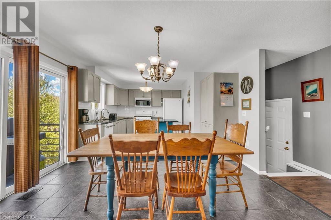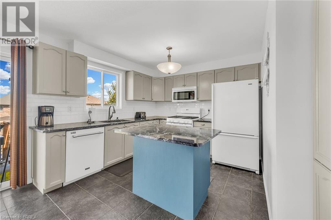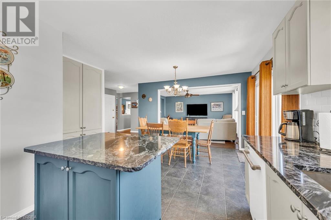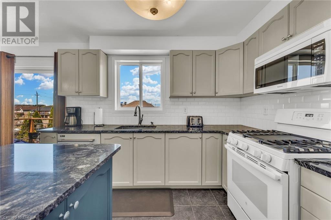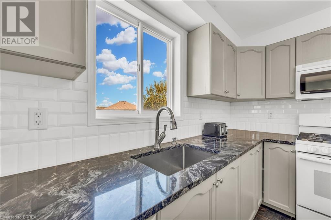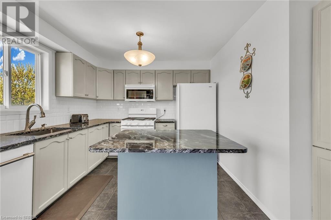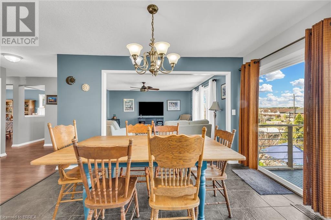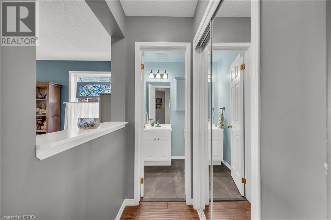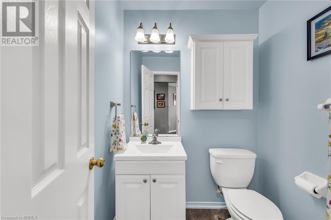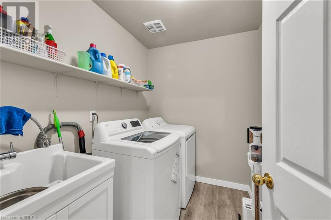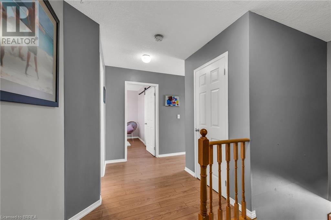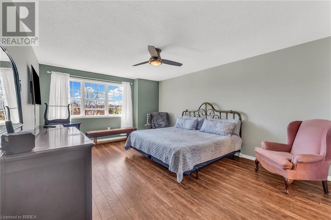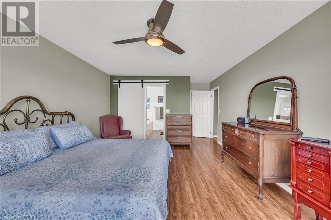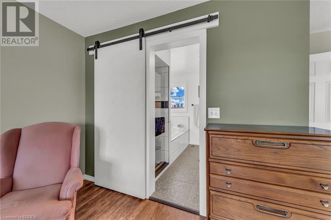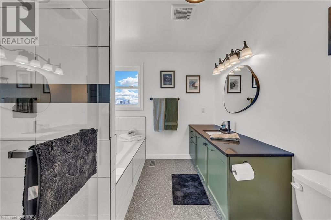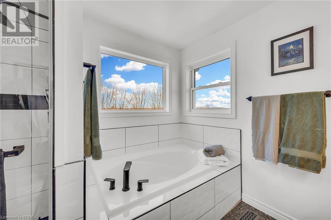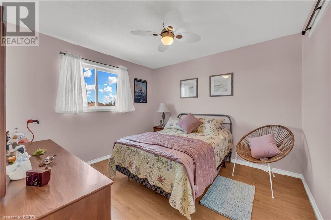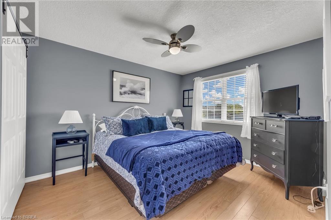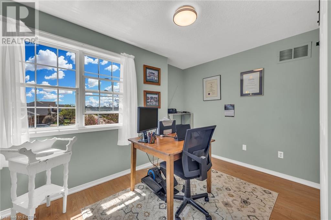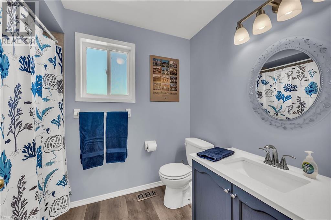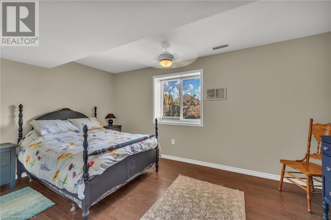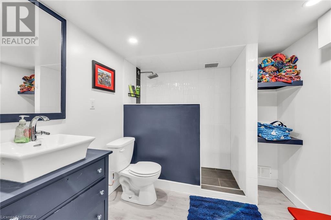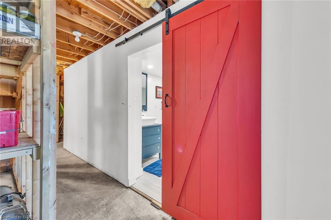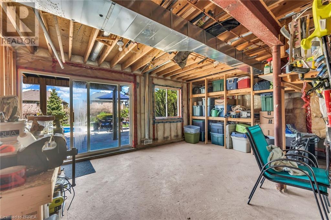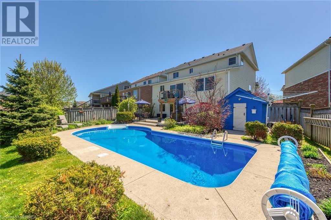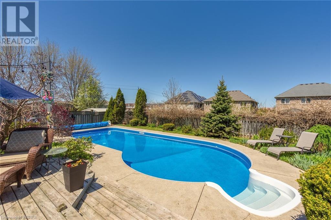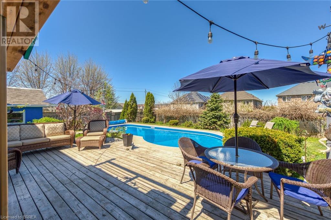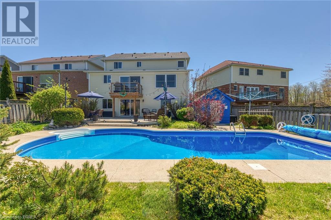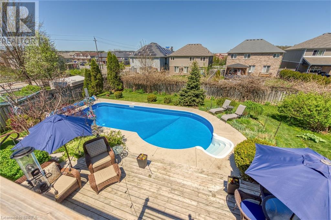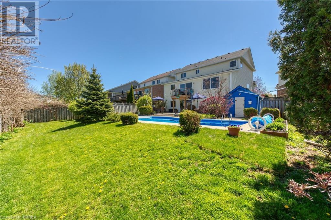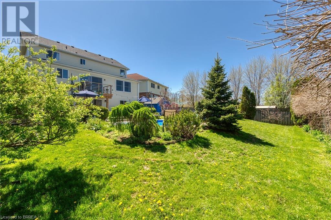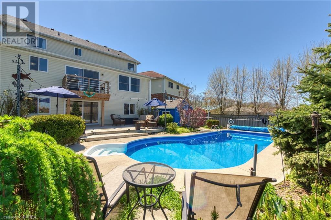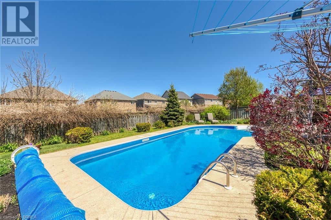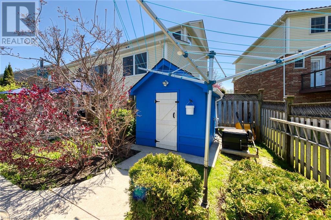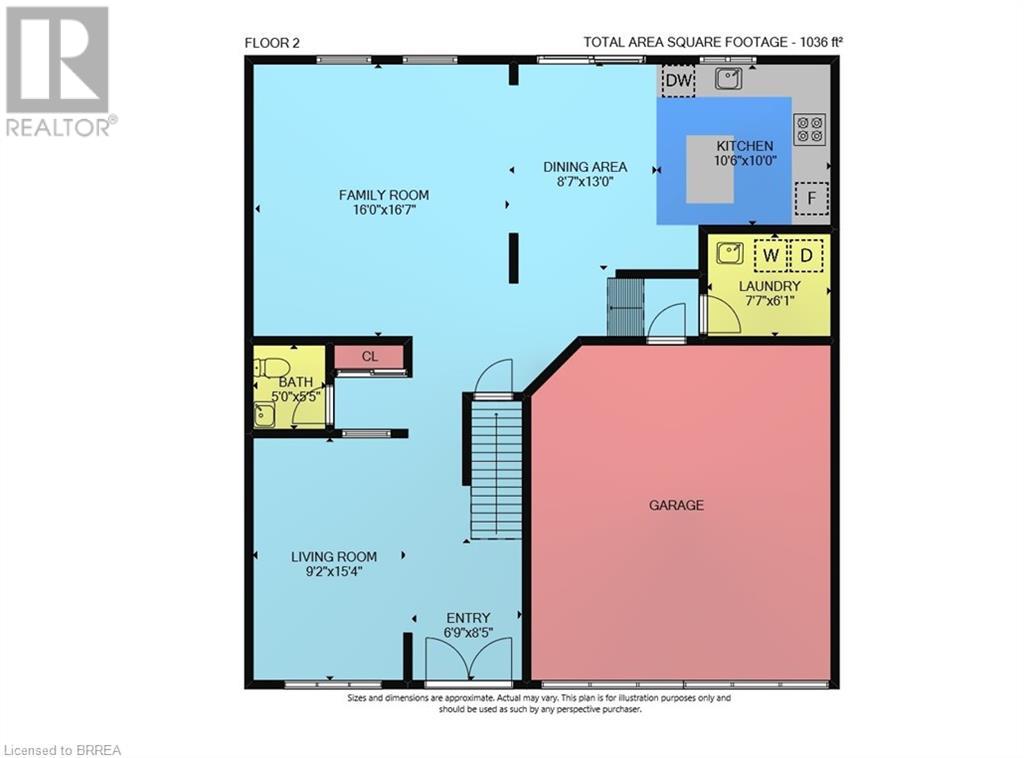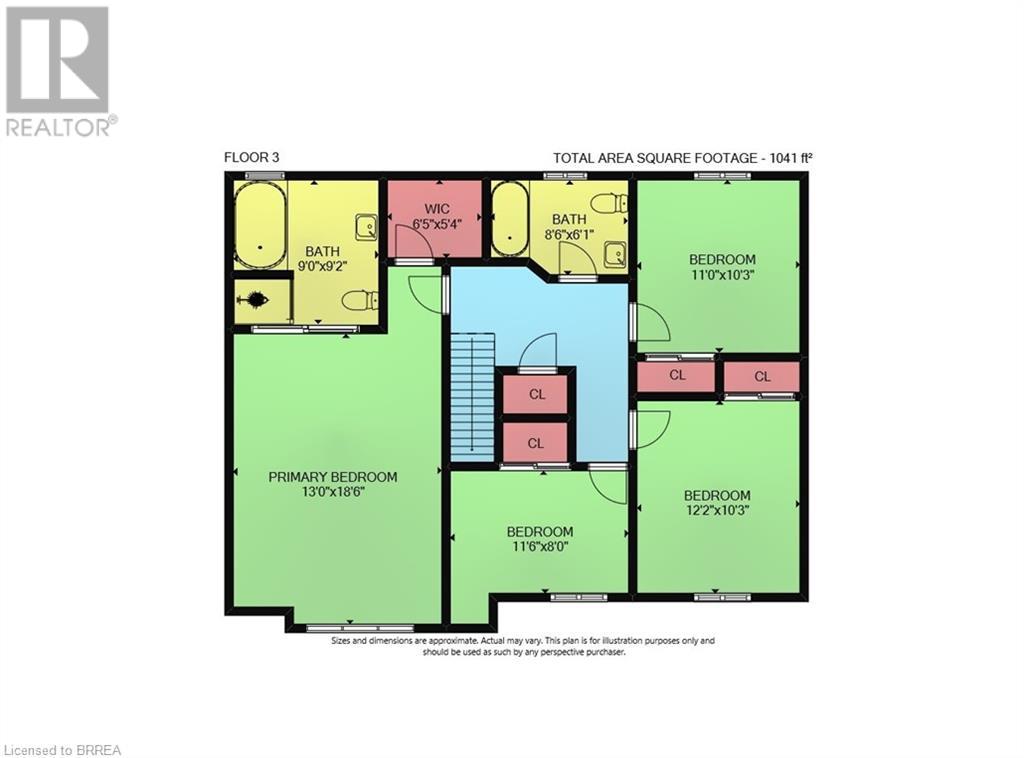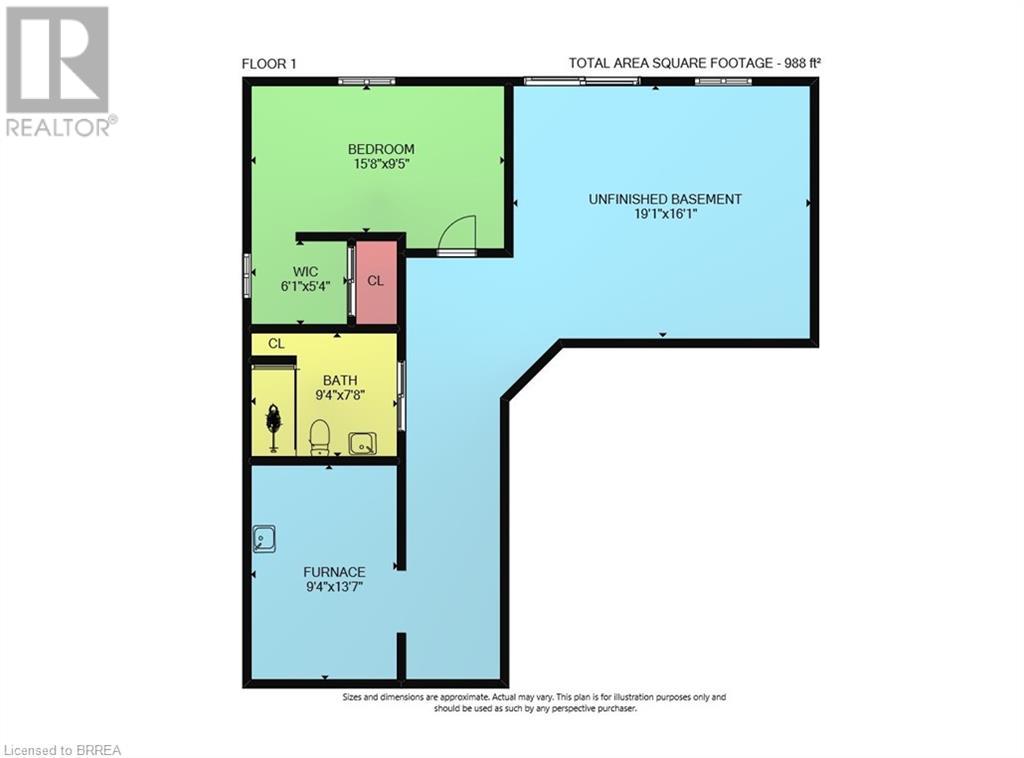5 Bedroom
4 Bathroom
2077
2 Level
Inground Pool
Central Air Conditioning
Forced Air
Landscaped
$849,900
Welcome to 55 Lovell Crescent a beautifully maintained and decorated 4 bedroom, 4 bath home situated on a premium 142 ft walkout pie shape lot with a fabulous heated inground pool for summer fun and enjoyment. This home has a wonderful open concept floor plan from kitchen to family room allowing for easy entertaining and family gatherings. Modern kitchen with plenty of cabinets, granite counters, center island, pantry, ceramic tile and backsplash. Patio doors off dining area lead to a convenient upper balcony for year round BBQ. A 2 pce bath and laundry complete the functional main floor. Upper level features 4 spacious bedrooms, primary suite features a recently updated 4 pce bath with separate shower, soaker tub and spacious walk in closet. The lower level features a finished bedroom with a large bright picture window and sitting area, updated 3 pce bath with vessel sink and a walk in shower. Walk out to ground level from the patio doors lead to a large deck and a 16 x 32 ft inground pool with beautifully landscaped grounds. The pool comes equipped with a new liner in 2022, safety cover and gas heater 2023. Roof shingles 2014, F/A gas and central air. This home is within walking distance to schools, parks , shopping and most amenities. Shows beautifully and a must see!!! (id:51992)
Property Details
|
MLS® Number
|
40577723 |
|
Property Type
|
Single Family |
|
Amenities Near By
|
Park, Place Of Worship, Playground, Public Transit, Schools, Shopping |
|
Community Features
|
Quiet Area, Community Centre |
|
Equipment Type
|
Rental Water Softener, Water Heater |
|
Features
|
Paved Driveway, Sump Pump, Automatic Garage Door Opener |
|
Parking Space Total
|
6 |
|
Pool Type
|
Inground Pool |
|
Rental Equipment Type
|
Rental Water Softener, Water Heater |
|
Structure
|
Shed, Porch |
Building
|
Bathroom Total
|
4 |
|
Bedrooms Above Ground
|
4 |
|
Bedrooms Below Ground
|
1 |
|
Bedrooms Total
|
5 |
|
Appliances
|
Dishwasher, Dryer, Refrigerator, Stove, Window Coverings, Garage Door Opener |
|
Architectural Style
|
2 Level |
|
Basement Development
|
Partially Finished |
|
Basement Type
|
Full (partially Finished) |
|
Construction Style Attachment
|
Detached |
|
Cooling Type
|
Central Air Conditioning |
|
Exterior Finish
|
Vinyl Siding |
|
Fixture
|
Ceiling Fans |
|
Foundation Type
|
Poured Concrete |
|
Half Bath Total
|
1 |
|
Heating Fuel
|
Natural Gas |
|
Heating Type
|
Forced Air |
|
Stories Total
|
2 |
|
Size Interior
|
2077 |
|
Type
|
House |
|
Utility Water
|
Municipal Water |
Parking
Land
|
Access Type
|
Road Access |
|
Acreage
|
No |
|
Fence Type
|
Fence |
|
Land Amenities
|
Park, Place Of Worship, Playground, Public Transit, Schools, Shopping |
|
Landscape Features
|
Landscaped |
|
Sewer
|
Municipal Sewage System |
|
Size Frontage
|
39 Ft |
|
Size Total Text
|
Under 1/2 Acre |
|
Zoning Description
|
R1c-15 |
Rooms
| Level |
Type |
Length |
Width |
Dimensions |
|
Second Level |
4pc Bathroom |
|
|
Measurements not available |
|
Second Level |
Bedroom |
|
|
11'5'' x 8'0'' |
|
Second Level |
Bedroom |
|
|
12'4'' x 10'4'' |
|
Second Level |
Bedroom |
|
|
11'1'' x 10'5'' |
|
Second Level |
Full Bathroom |
|
|
Measurements not available |
|
Second Level |
Other |
|
|
6'4'' x 4'11'' |
|
Second Level |
Primary Bedroom |
|
|
17'8'' x 12'11'' |
|
Basement |
Other |
|
|
18'10'' x 16'3'' |
|
Lower Level |
Utility Room |
|
|
14'0'' x 9'9'' |
|
Lower Level |
Other |
|
|
5'11'' x 5'4'' |
|
Lower Level |
Bedroom |
|
|
15'8'' x 9'4'' |
|
Lower Level |
3pc Bathroom |
|
|
Measurements not available |
|
Main Level |
2pc Bathroom |
|
|
Measurements not available |
|
Main Level |
Laundry Room |
|
|
7'7'' x 6'1'' |
|
Main Level |
Eat In Kitchen |
|
|
19'3'' x 12'11'' |
|
Main Level |
Dining Room |
|
|
15'3'' x 9'1'' |
|
Main Level |
Family Room |
|
|
15'3'' x 9'1'' |
|
Main Level |
Foyer |
|
|
8'3'' x 6'9'' |
Utilities
|
Cable
|
Available |
|
Electricity
|
Available |
|
Natural Gas
|
Available |
|
Telephone
|
Available |

