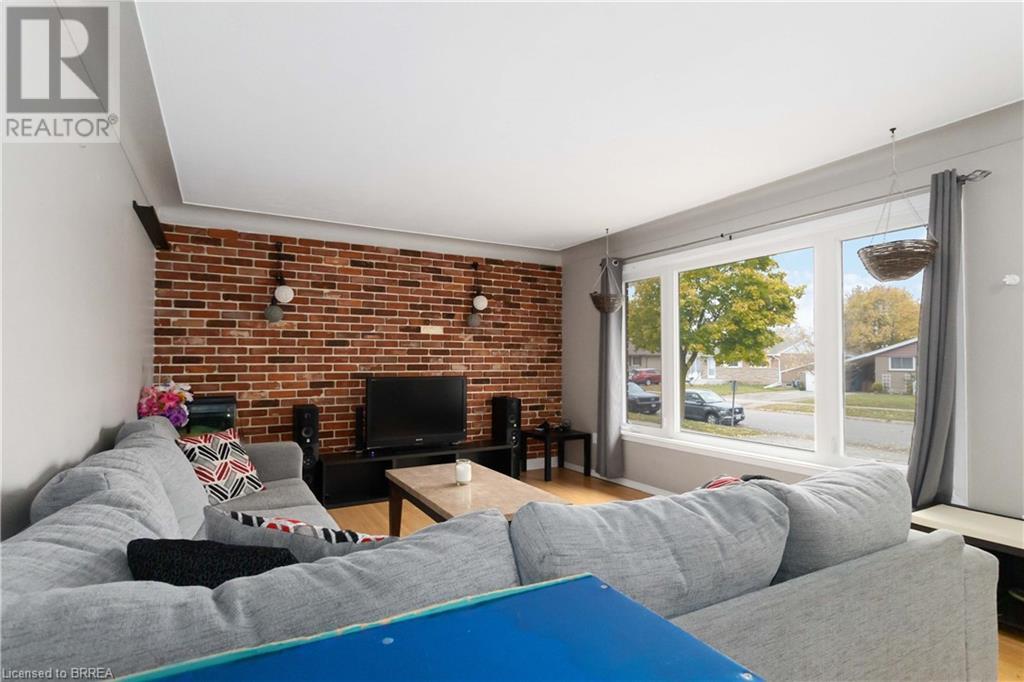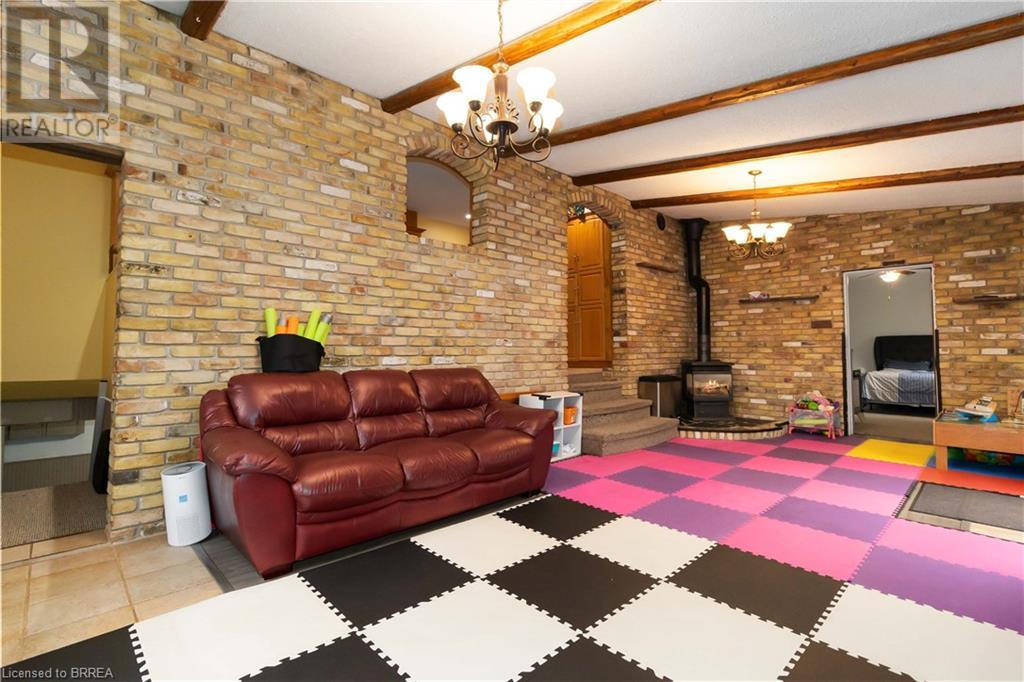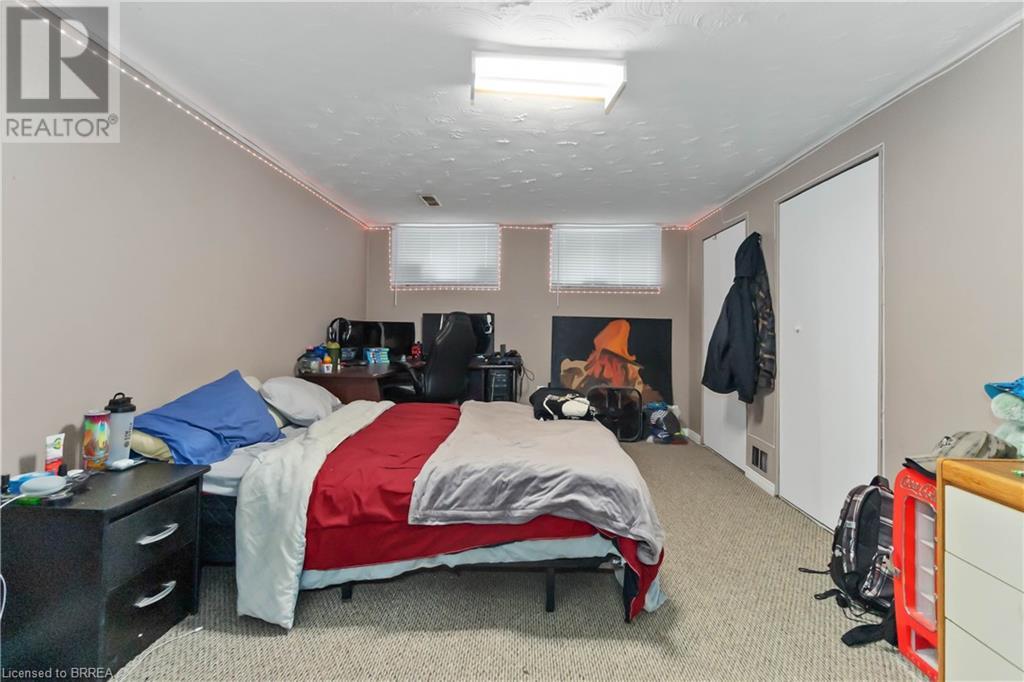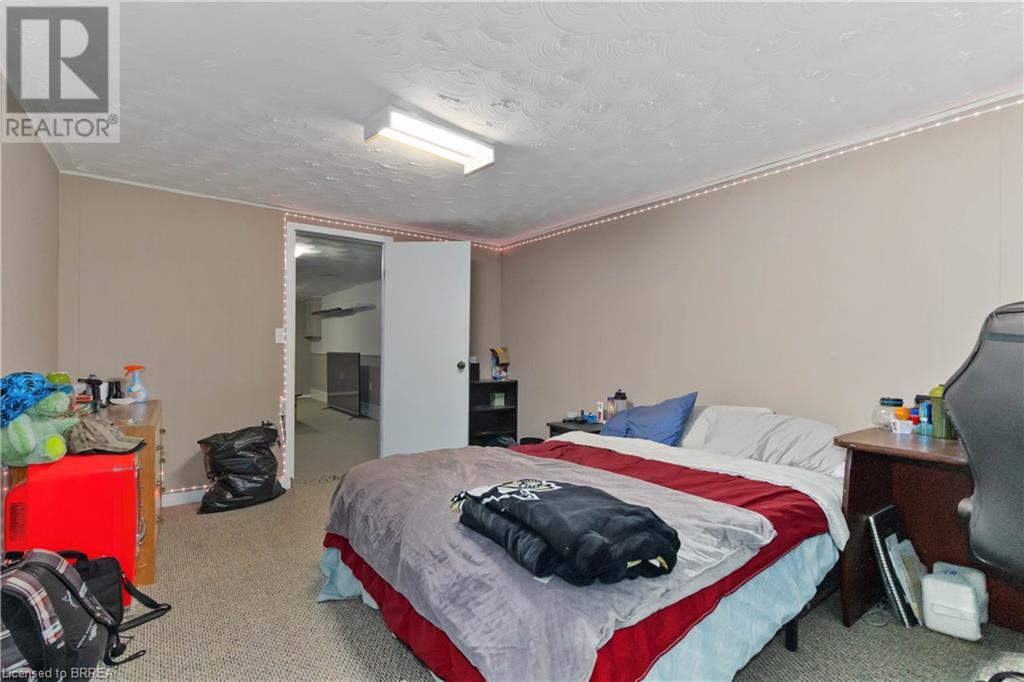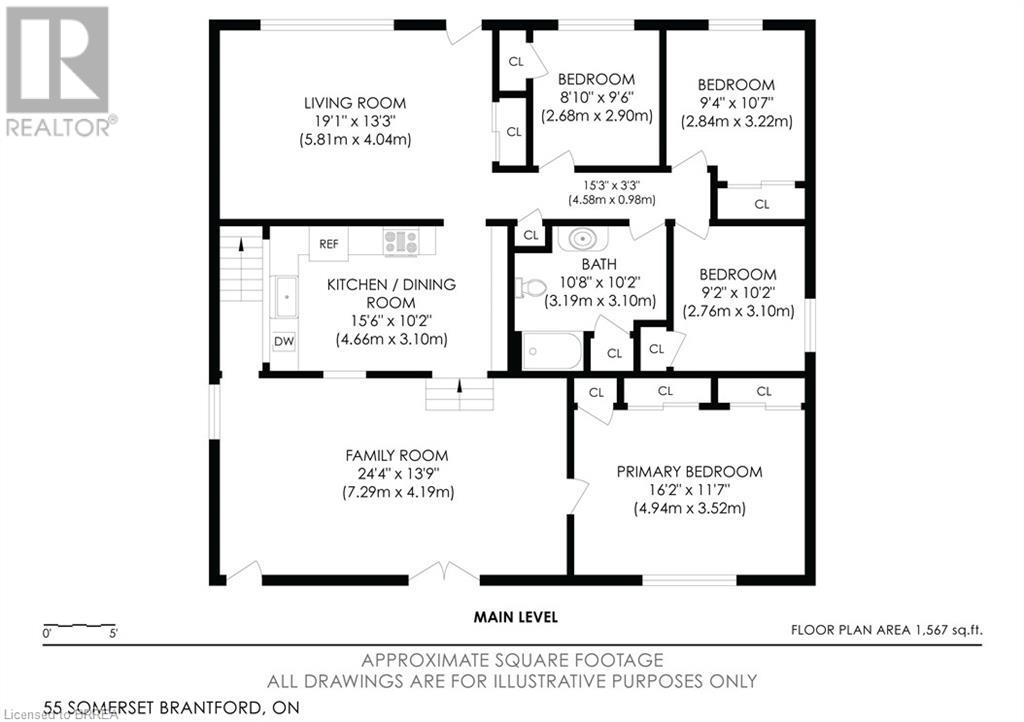5 Bedroom
1 Bathroom
2076 sqft
Bungalow
Central Air Conditioning
Forced Air
$650,000
In the desirable Mayfair neighbourhood, welcome to 55 Somerset. This 5 bedroom 1 bath bungalow is ready for the growing family. With over 2400 sqft of total space it is bigger than it looks. Parking for 3 cars and and a deep lot with a 18x 40 in ground pool you will be ready to entertain all summer long. Walking in you will see straight thought to the yards and its deck beside the pool. The front room offers a dual option for space as it could be used as a living room or dining room. The kitchen is situated just 4 steps up from the large family room with vaulted ceilings and a gas fireplace. The 4 piece bath offers a pleasantly surprising amount of space. 3 bedrooms finish off the upper portion of the main floor. A primary bedroom is found just off the family room and boast dual closets. The basement has another recreational room the 5th bedroom laundry mechanical and storage. The 157 foot deep lot offers plenty of green space in addition to the pool and deck area offing hours of fun for people of all ages. Offers being accepted anytime. Book your showing today before it's gone! (id:51992)
Open House
This property has open houses!
Starts at:
2:00 pm
Ends at:
4:00 pm
Property Details
|
MLS® Number
|
40675600 |
|
Property Type
|
Single Family |
|
Amenities Near By
|
Park, Public Transit, Schools, Shopping |
|
Community Features
|
Quiet Area |
|
Equipment Type
|
Water Heater |
|
Parking Space Total
|
3 |
|
Rental Equipment Type
|
Water Heater |
Building
|
Bathroom Total
|
1 |
|
Bedrooms Above Ground
|
4 |
|
Bedrooms Below Ground
|
1 |
|
Bedrooms Total
|
5 |
|
Appliances
|
Dryer, Refrigerator, Stove, Washer |
|
Architectural Style
|
Bungalow |
|
Basement Development
|
Partially Finished |
|
Basement Type
|
Full (partially Finished) |
|
Constructed Date
|
1961 |
|
Construction Style Attachment
|
Detached |
|
Cooling Type
|
Central Air Conditioning |
|
Exterior Finish
|
Brick Veneer |
|
Heating Fuel
|
Natural Gas |
|
Heating Type
|
Forced Air |
|
Stories Total
|
1 |
|
Size Interior
|
2076 Sqft |
|
Type
|
House |
|
Utility Water
|
Municipal Water |
Land
|
Access Type
|
Highway Access |
|
Acreage
|
No |
|
Land Amenities
|
Park, Public Transit, Schools, Shopping |
|
Sewer
|
Municipal Sewage System |
|
Size Depth
|
162 Ft |
|
Size Frontage
|
59 Ft |
|
Size Total Text
|
Under 1/2 Acre |
|
Zoning Description
|
Rib |
Rooms
| Level |
Type |
Length |
Width |
Dimensions |
|
Basement |
Laundry Room |
|
|
37'4'' x 11'0'' |
|
Basement |
Recreation Room |
|
|
24'1'' x 10'11'' |
|
Basement |
Bedroom |
|
|
16'3'' x 10'11'' |
|
Main Level |
Family Room |
|
|
24'4'' x 13'9'' |
|
Main Level |
4pc Bathroom |
|
|
10'8'' x 10'2'' |
|
Main Level |
Primary Bedroom |
|
|
16'2'' x 11'7'' |
|
Main Level |
Bedroom |
|
|
9'2'' x 10'2'' |
|
Main Level |
Bedroom |
|
|
10'7'' x 9'4'' |
|
Main Level |
Bedroom |
|
|
8'10'' x 9'6'' |
|
Main Level |
Kitchen |
|
|
15'6'' x 10'2'' |
|
Main Level |
Living Room |
|
|
19'1'' x 13'3'' |








