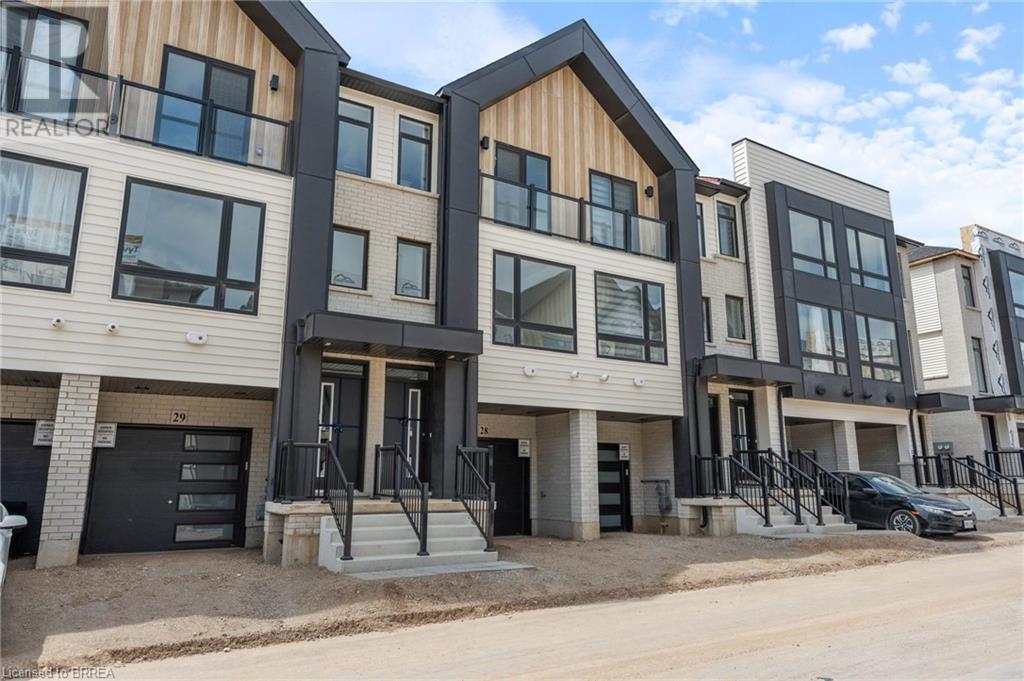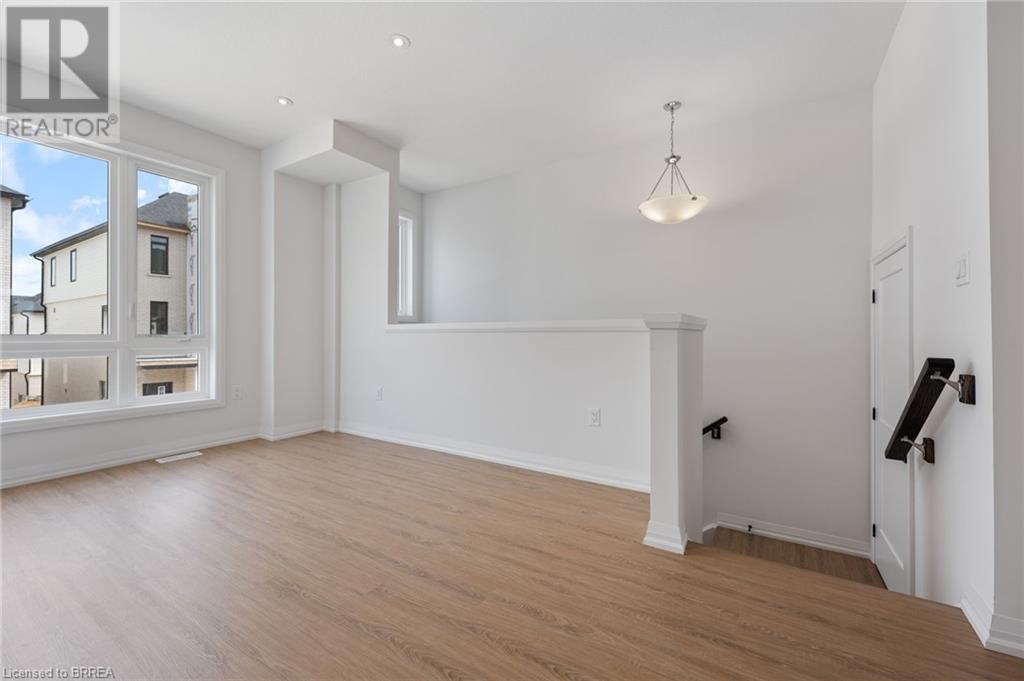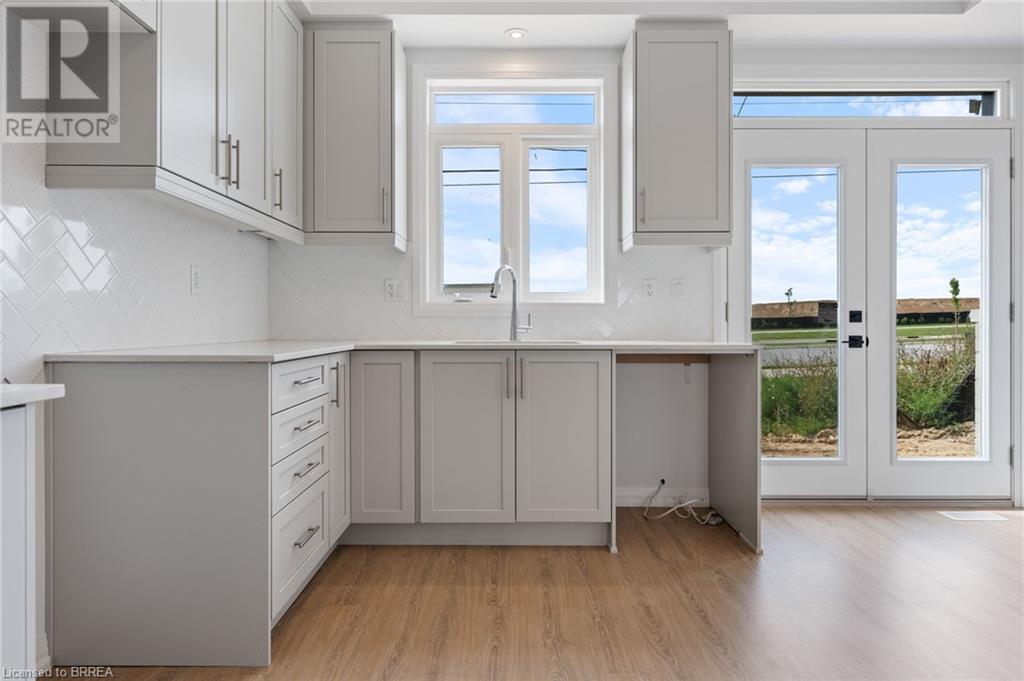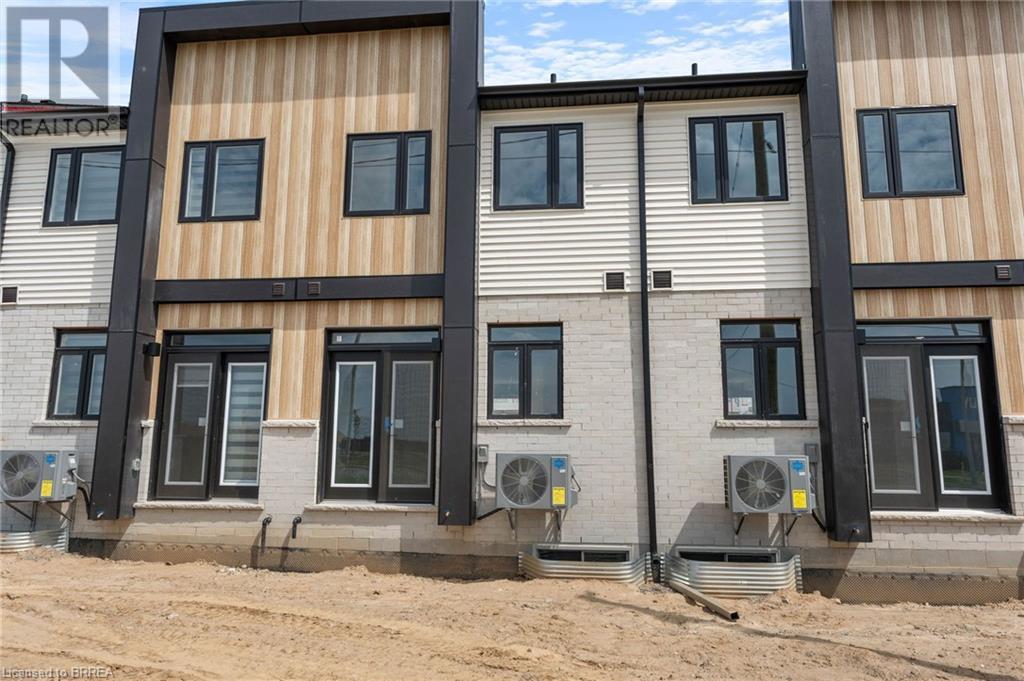3 Bedroom
3 Bathroom
1511 sqft
3 Level
Central Air Conditioning
Forced Air
$2,550 Monthly
Insurance
Experience refined living in this stunning 3-storey townhouse, featuring 3 bedrooms plus a den and 2.5 bathrooms. The home showcases contemporary finishes, including elegant wood facades and stylish vinyl plank flooring. The modern kitchen is a highlight, equipped with quartz countertops and a stainless steel undermount sink, while the bathrooms feature a tiled with a modern glass door. Perfectly situated in the prettiest town in Canada, this home is just a short drive from downtown Paris, the Grand River, scenic walking trails, parks, restaurants, grocery stores, and all essential amenities. Enjoy the perfect blend of comfort and convenience in one of Ontario's most desirable communities. (id:51992)
Property Details
|
MLS® Number
|
40636344 |
|
Property Type
|
Single Family |
|
Amenities Near By
|
Park, Schools |
|
Equipment Type
|
Water Heater |
|
Parking Space Total
|
2 |
|
Rental Equipment Type
|
Water Heater |
Building
|
Bathroom Total
|
3 |
|
Bedrooms Above Ground
|
3 |
|
Bedrooms Total
|
3 |
|
Appliances
|
Dryer, Refrigerator, Stove, Washer |
|
Architectural Style
|
3 Level |
|
Basement Type
|
None |
|
Construction Style Attachment
|
Attached |
|
Cooling Type
|
Central Air Conditioning |
|
Exterior Finish
|
Brick, Vinyl Siding |
|
Half Bath Total
|
1 |
|
Heating Fuel
|
Natural Gas |
|
Heating Type
|
Forced Air |
|
Stories Total
|
3 |
|
Size Interior
|
1511 Sqft |
|
Type
|
Row / Townhouse |
|
Utility Water
|
Municipal Water |
Parking
Land
|
Access Type
|
Highway Access |
|
Acreage
|
No |
|
Land Amenities
|
Park, Schools |
|
Sewer
|
Municipal Sewage System |
|
Size Frontage
|
15 Ft |
|
Zoning Description
|
Rm2-29 |
Rooms
| Level |
Type |
Length |
Width |
Dimensions |
|
Second Level |
Laundry Room |
|
|
Measurements not available |
|
Second Level |
2pc Bathroom |
|
|
Measurements not available |
|
Second Level |
Dinette |
|
|
6'9'' x 12'4'' |
|
Second Level |
Kitchen |
|
|
7'6'' x 13'10'' |
|
Second Level |
Great Room |
|
|
10'4'' x 16'2'' |
|
Third Level |
Bedroom |
|
|
7'0'' x 11'10'' |
|
Third Level |
Bedroom |
|
|
6'11'' x 11'6'' |
|
Third Level |
4pc Bathroom |
|
|
Measurements not available |
|
Third Level |
Full Bathroom |
|
|
Measurements not available |
|
Third Level |
Primary Bedroom |
|
|
9'10'' x 15'4'' |
|
Main Level |
Den |
|
|
14'4'' x 14'9'' |






















