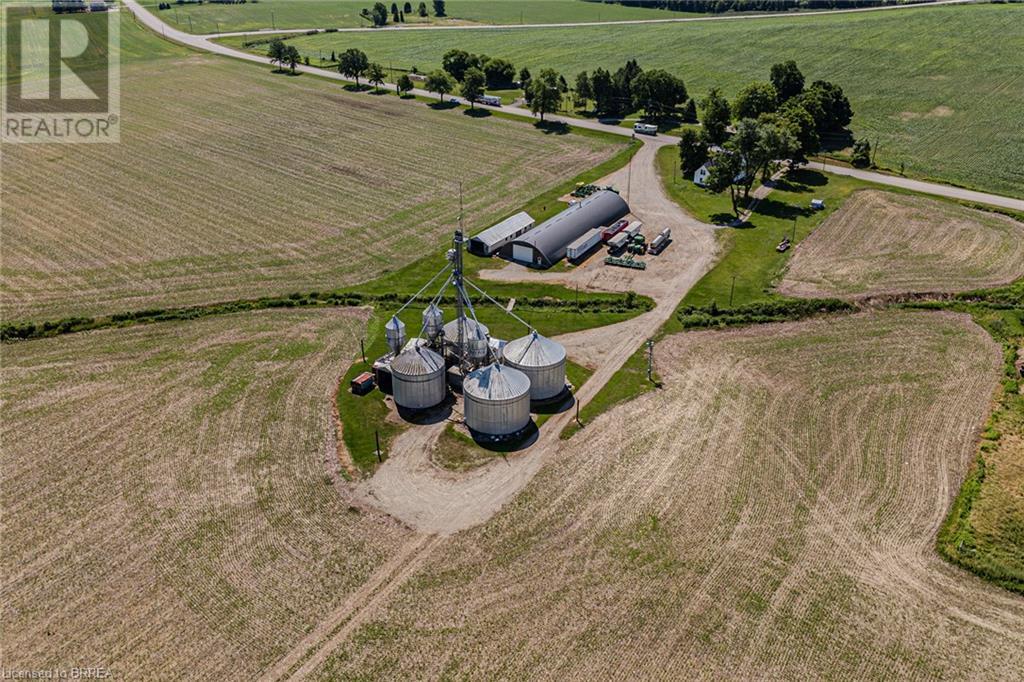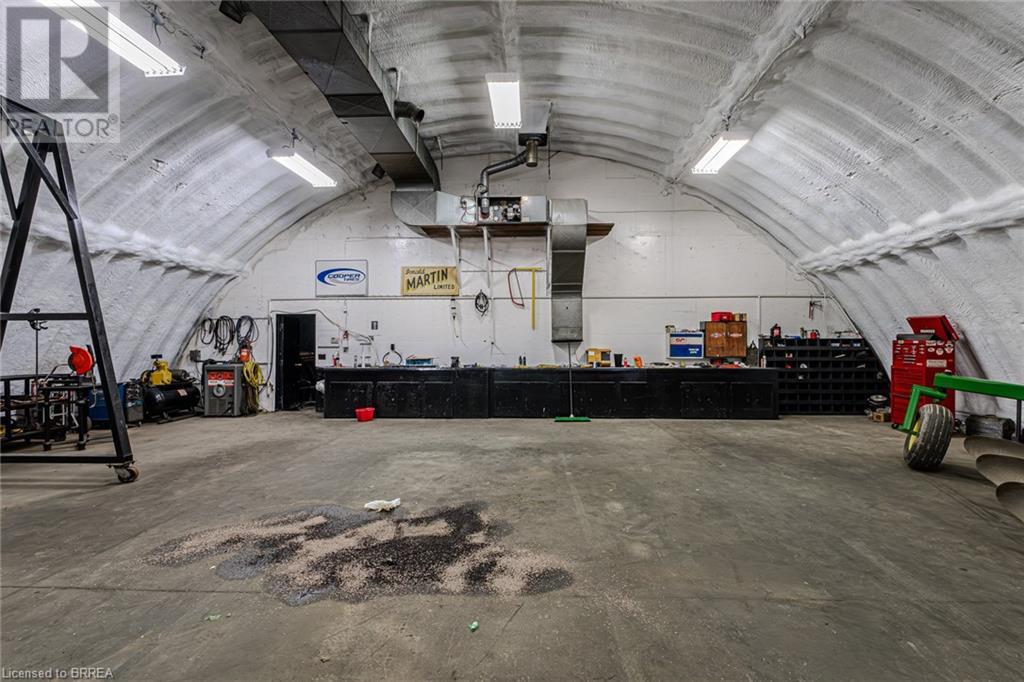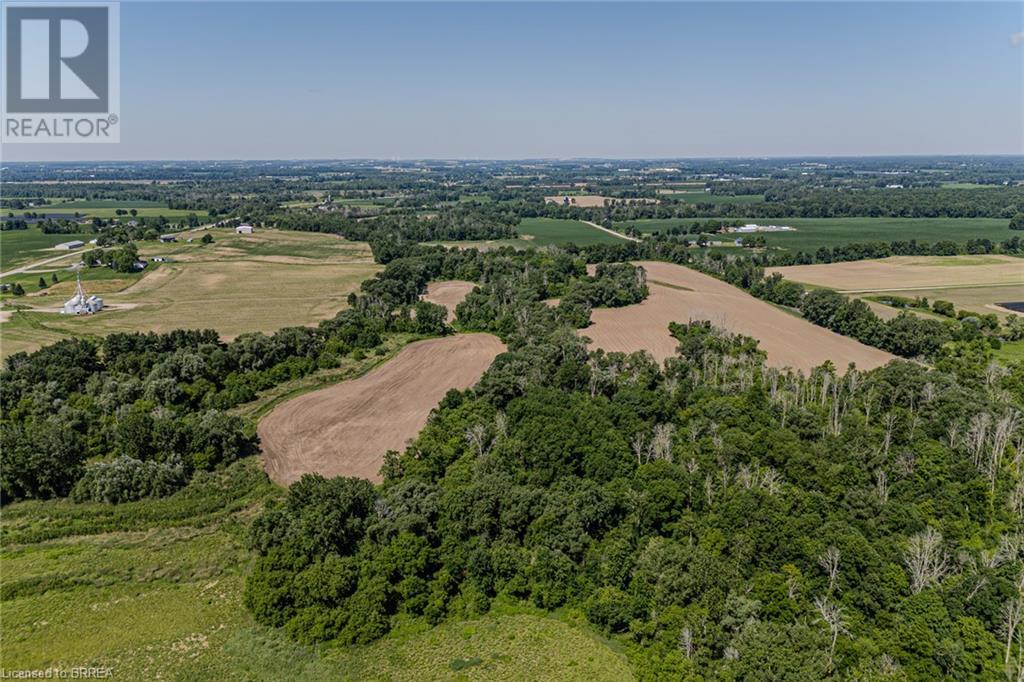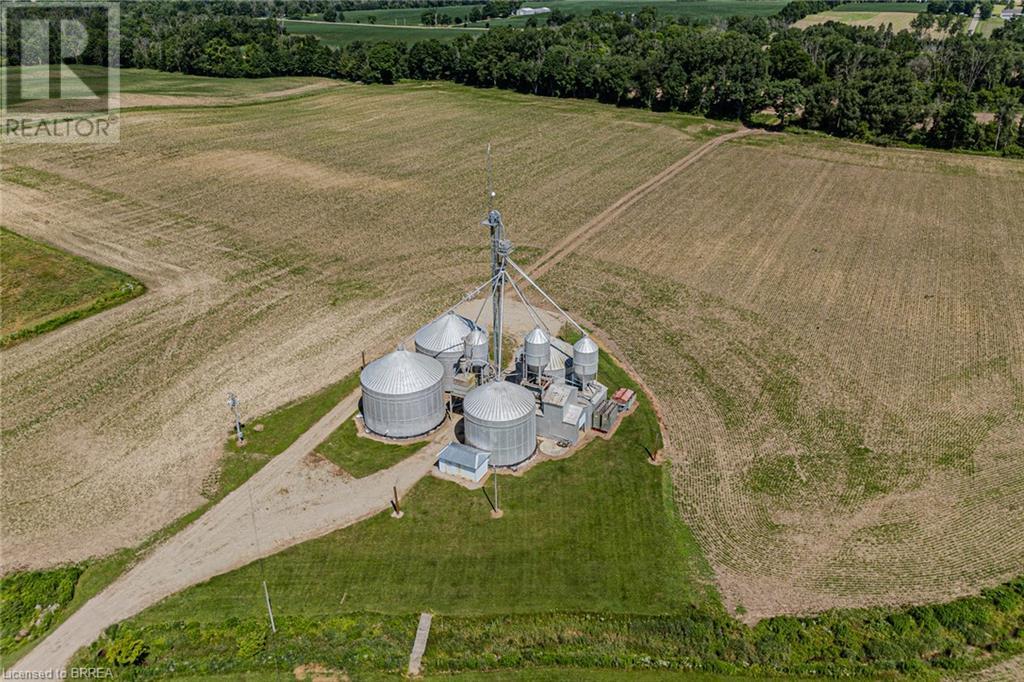7 Bedroom
3 Bathroom
3678 sqft
2 Level
None
Forced Air
Acreage
$3,499,999
Welcome to this extraordinary 122-acre farm (never grown ginseng) property that perfectly blends agricultural productivity, serene natural beauty, and versatile living spaces. Conveniently located on Highway 53 between Burford and Cathcart, this property offers everything needed for successful farming operations and comfortable rural living. Fronting on two roads with 85 acres of productive, rented land providing a steady income stream, and +/- 35 acres of natural woodland ideal for the nature lover, this land is both functional and beautiful. A picturesque creek (Whiteman's Creek) meanders through the property. The spacious (3600 sq foot) multi-unit farmhouse includes a total of 6 bedrooms and 3 bathrooms, perfect for accommodating extended family or rental opportunities. Attached single car garage. Drilled Well. An ample open yard space is designed for efficient delivery and loading of trucks. The farm is equipped with grain storage silos and elevators for secure and efficient harvest storage. An expansive 8,600-square-foot heated Quonset barn, recently refurbished, provides excellent storage for combines and farm equipment and includes an office space and bathroom for added convenience. The large frontage on the main road of Highway 53 ensures easy access and high visibility. Close to the HWY 403 corridor. This prime location offers a blend of rural tranquility with convenient access to the amenities and services of Burford and Cathcart. Whether you are an established farmer looking to expand or someone seeking a peaceful rural lifestyle with business potential, this farm has everything you need. Don’t miss out on this exceptional opportunity— schedule a viewing and experience the full potential of this remarkable farm property! (id:51992)
Property Details
|
MLS® Number
|
40610507 |
|
Property Type
|
Agriculture |
|
Amenities Near By
|
Shopping |
|
Farm Type
|
Cash Crop |
|
Features
|
Southern Exposure, Crushed Stone Driveway |
|
Storage Type
|
Storage, Silo |
Building
|
Bathroom Total
|
3 |
|
Bedrooms Above Ground
|
7 |
|
Bedrooms Total
|
7 |
|
Appliances
|
Refrigerator, Stove, Water Softener |
|
Architectural Style
|
2 Level |
|
Basement Development
|
Unfinished |
|
Basement Type
|
Partial (unfinished) |
|
Cooling Type
|
None |
|
Exterior Finish
|
Aluminum Siding |
|
Fire Protection
|
Smoke Detectors |
|
Foundation Type
|
Stone |
|
Half Bath Total
|
2 |
|
Heating Fuel
|
Oil |
|
Heating Type
|
Forced Air |
|
Stories Total
|
2 |
|
Size Interior
|
3678 Sqft |
|
Utility Water
|
Drilled Well |
Parking
Land
|
Access Type
|
Road Access |
|
Acreage
|
Yes |
|
Land Amenities
|
Shopping |
|
Sewer
|
Septic System |
|
Size Depth
|
2909 Ft |
|
Size Frontage
|
1563 Ft |
|
Size Total Text
|
101+ Acres |
|
Zoning Description
|
A-17,os |
Rooms
| Level |
Type |
Length |
Width |
Dimensions |
|
Second Level |
Bedroom |
|
|
8'3'' x 9'9'' |
|
Second Level |
Bedroom |
|
|
13'5'' x 9'7'' |
|
Second Level |
Sitting Room |
|
|
13'5'' x 8'9'' |
|
Second Level |
Living Room |
|
|
18'5'' x 9'9'' |
|
Second Level |
4pc Bathroom |
|
|
Measurements not available |
|
Second Level |
Bedroom |
|
|
12'0'' x 9'7'' |
|
Second Level |
Bedroom |
|
|
13'2'' x 9'6'' |
|
Second Level |
Bedroom |
|
|
12'3'' x 8'0'' |
|
Second Level |
Bedroom |
|
|
13'8'' x 12'11'' |
|
Main Level |
2pc Bathroom |
|
|
Measurements not available |
|
Main Level |
Dining Room |
|
|
10'1'' x 7'4'' |
|
Main Level |
Kitchen |
|
|
10'5'' x 9'10'' |
|
Main Level |
2pc Bathroom |
|
|
Measurements not available |
|
Main Level |
Bedroom |
|
|
12'10'' x 10'9'' |
|
Main Level |
Living Room |
|
|
19'3'' x 13'5'' |
|
Main Level |
Mud Room |
|
|
8'5'' x 7'5'' |
|
Main Level |
Eat In Kitchen |
|
|
15'5'' x 13'4'' |

































