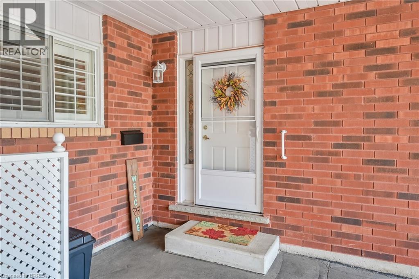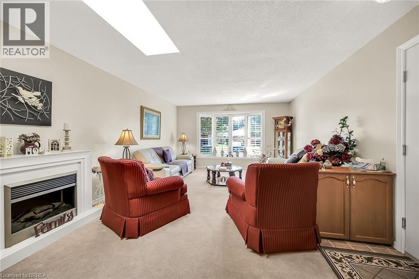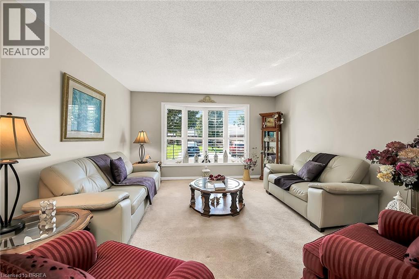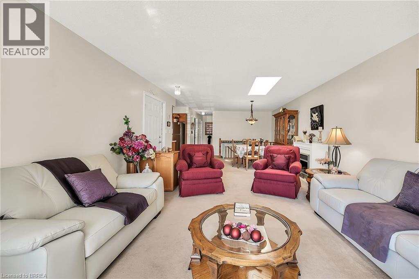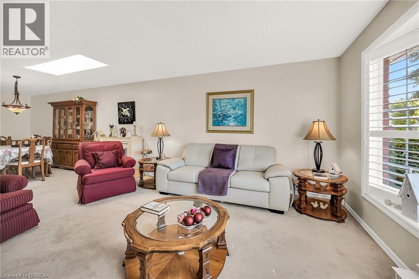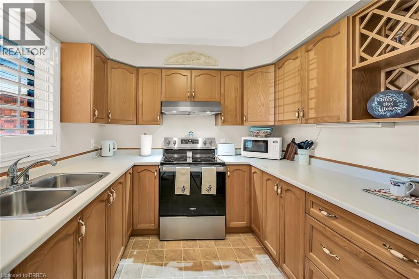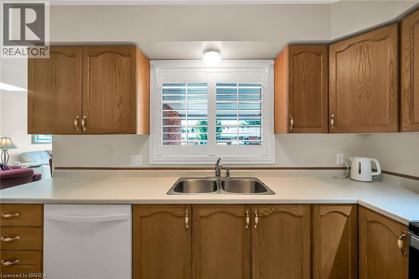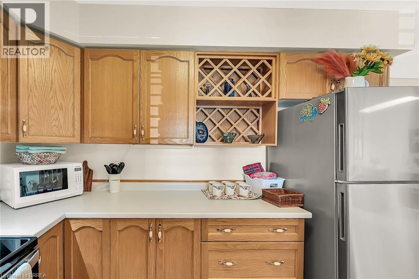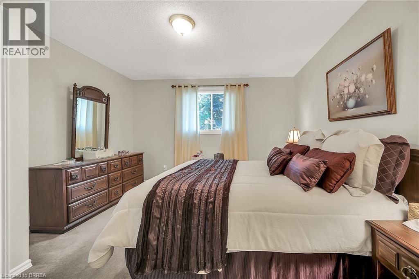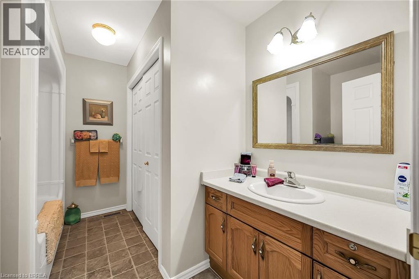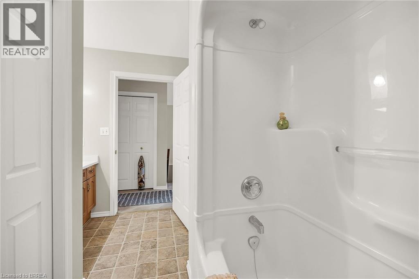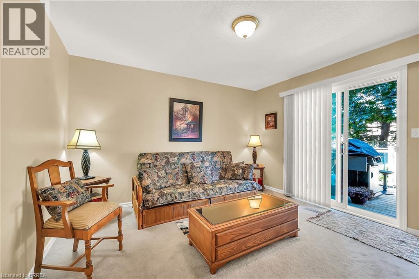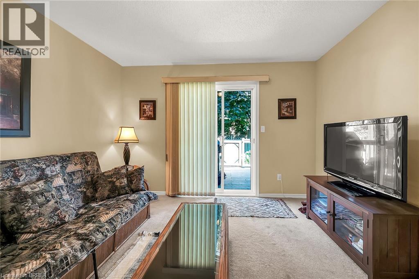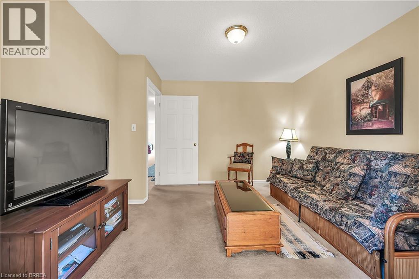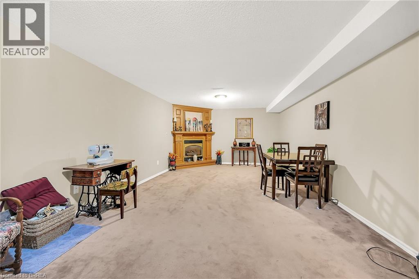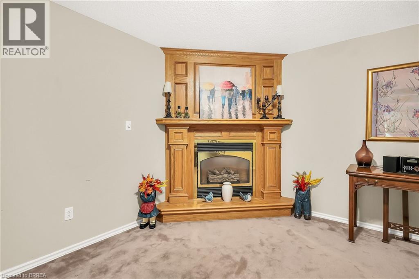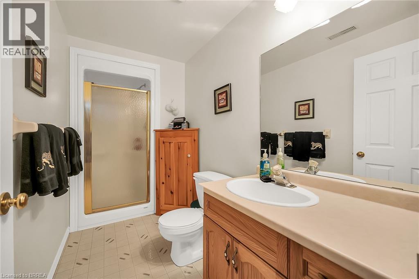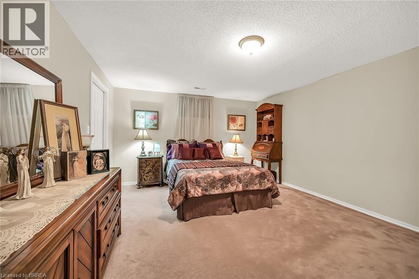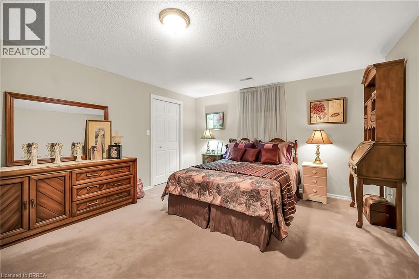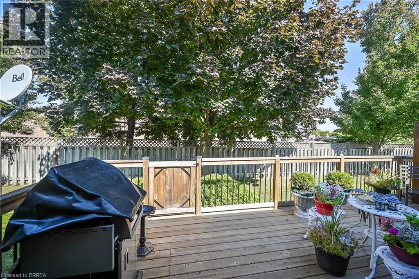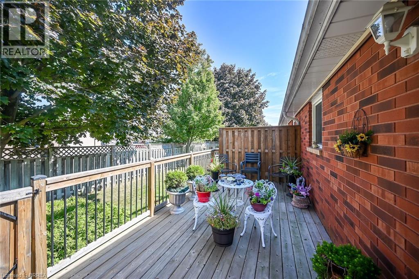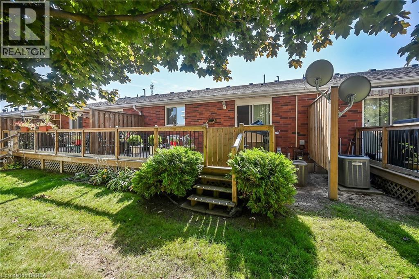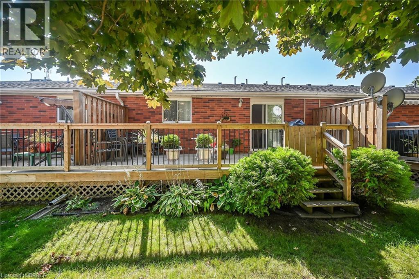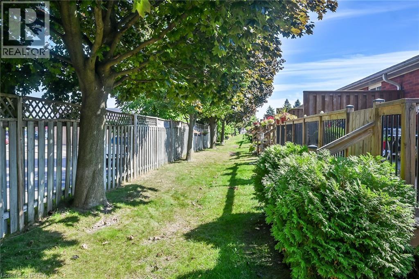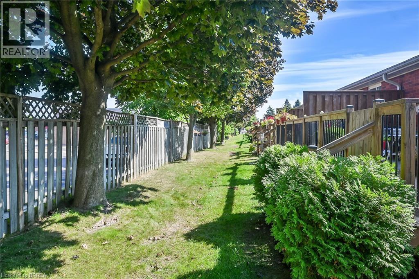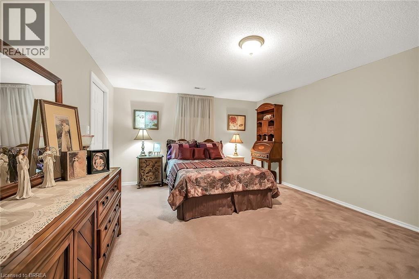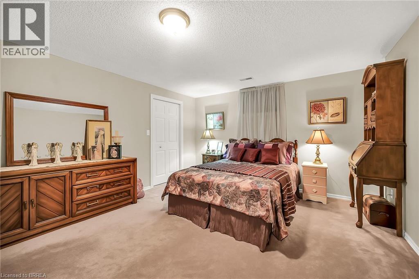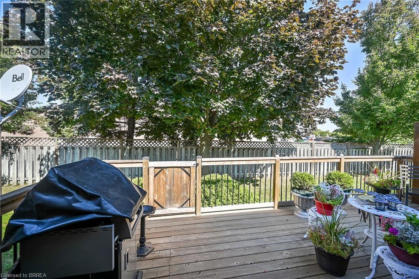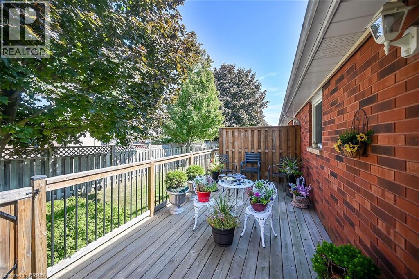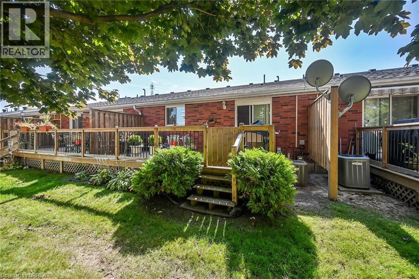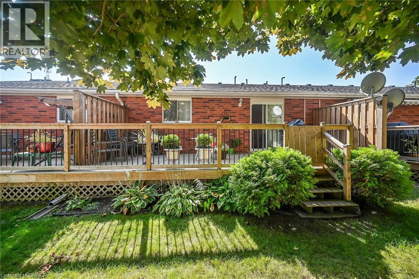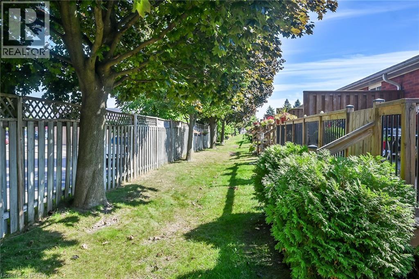$549,900Maintenance, Insurance, Landscaping
$436.67 Monthly
Maintenance, Insurance, Landscaping
$436.67 MonthlyPrime north end location for this 1000+sqft condo just a short walk to grocery stores, banks, restaurants, Lynden Park Mall and bus stop. Bright open concept designed living room/dining room combination features a skylight and large south facing window featuring easy-to-clean California shutters for privacy when needed. Conveniently located kitchen features newer stainless steel fridge and stove with built in dishwasher . The main floor 4 piece bath features laundry hookups-no carrying laundry up the stairs. Large master bedroom has walk in closet while second bedroom/den has patio doors leading to the expansive deck and rear gardens-nice spot for your morning coffee while listening to the birds sing in the trees. The gas barbeque is included. Downstairs features a large rec room with corner gas fireplace, a 2nd bathroom and large den/bedroom with walk in closet. There's plenty of storage in the utility room featuring newer forced air gas furnace and water tank. Come see for yourself, you won't be disappointed. (id:51992)
Property Details
| MLS® Number | 40771041 |
| Property Type | Single Family |
| Amenities Near By | Hospital, Park, Place Of Worship, Playground, Public Transit, Shopping |
| Community Features | Community Centre |
| Equipment Type | Water Heater |
| Features | Southern Exposure, Skylight |
| Parking Space Total | 2 |
| Rental Equipment Type | Water Heater |
Building
| Bathroom Total | 2 |
| Bedrooms Above Ground | 2 |
| Bedrooms Below Ground | 1 |
| Bedrooms Total | 3 |
| Appliances | Dishwasher, Refrigerator, Stove |
| Basement Development | Partially Finished |
| Basement Type | Full (partially Finished) |
| Constructed Date | 1995 |
| Construction Style Attachment | Attached |
| Cooling Type | Central Air Conditioning |
| Exterior Finish | Brick |
| Fireplace Present | Yes |
| Fireplace Total | 1 |
| Heating Fuel | Natural Gas |
| Heating Type | Forced Air |
| Stories Total | 1 |
| Size Interior | 1100 Sqft |
| Type | Apartment |
| Utility Water | Municipal Water |
Parking
| Carport | |
| Covered | |
| Visitor Parking |
Land
| Access Type | Road Access, Highway Access, Highway Nearby |
| Acreage | No |
| Land Amenities | Hospital, Park, Place Of Worship, Playground, Public Transit, Shopping |
| Landscape Features | Landscaped |
| Sewer | Municipal Sewage System |
| Size Total Text | Unknown |
| Zoning Description | R4a |
Rooms
| Level | Type | Length | Width | Dimensions |
|---|---|---|---|---|
| Basement | Utility Room | 11'11'' x 10'10'' | ||
| Basement | 3pc Bathroom | Measurements not available | ||
| Basement | Recreation Room | 28'3'' x 13'0'' | ||
| Basement | Den | 17'1'' x 13'0'' | ||
| Main Level | Bedroom | 13'0'' x 12'4'' | ||
| Main Level | Primary Bedroom | 12'2'' x 11'9'' | ||
| Main Level | 4pc Bathroom | Measurements not available | ||
| Main Level | Dining Room | 15'0'' x 13'8'' | ||
| Main Level | Living Room | 14'5'' x 13'8'' | ||
| Main Level | Kitchen | 10'11'' x 8'8'' |
Utilities
| Electricity | Available |
| Natural Gas | Available |
| Telephone | Available |

