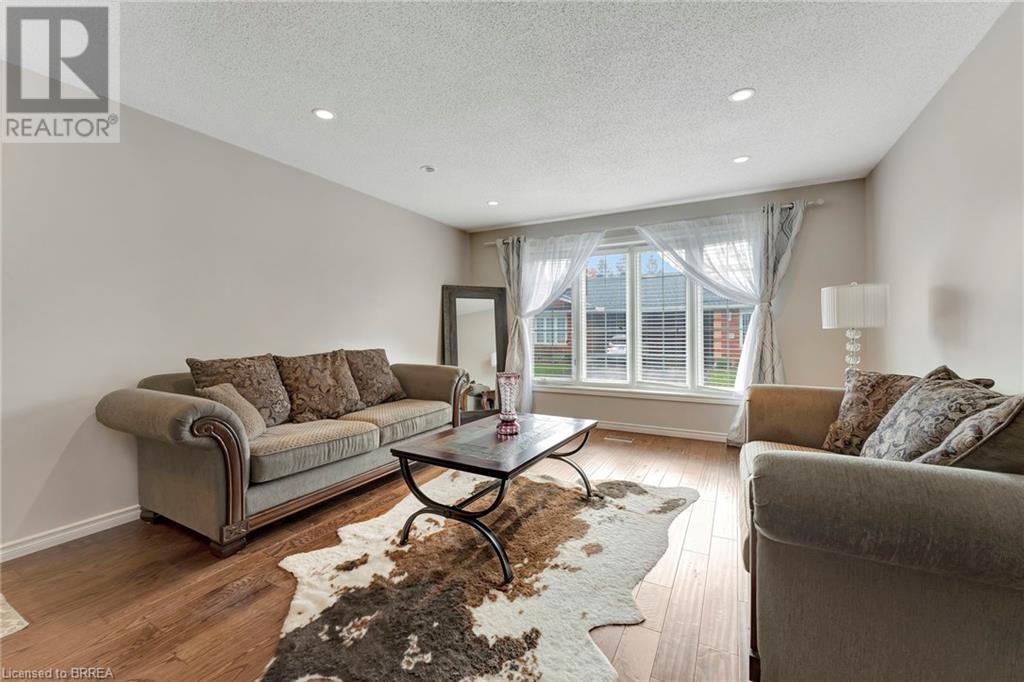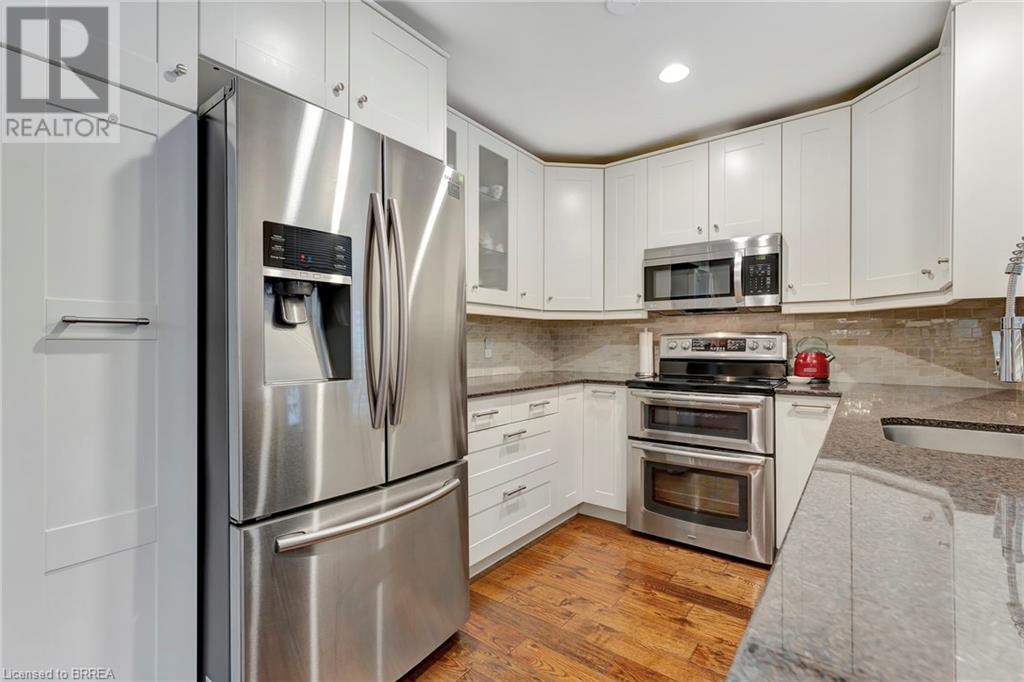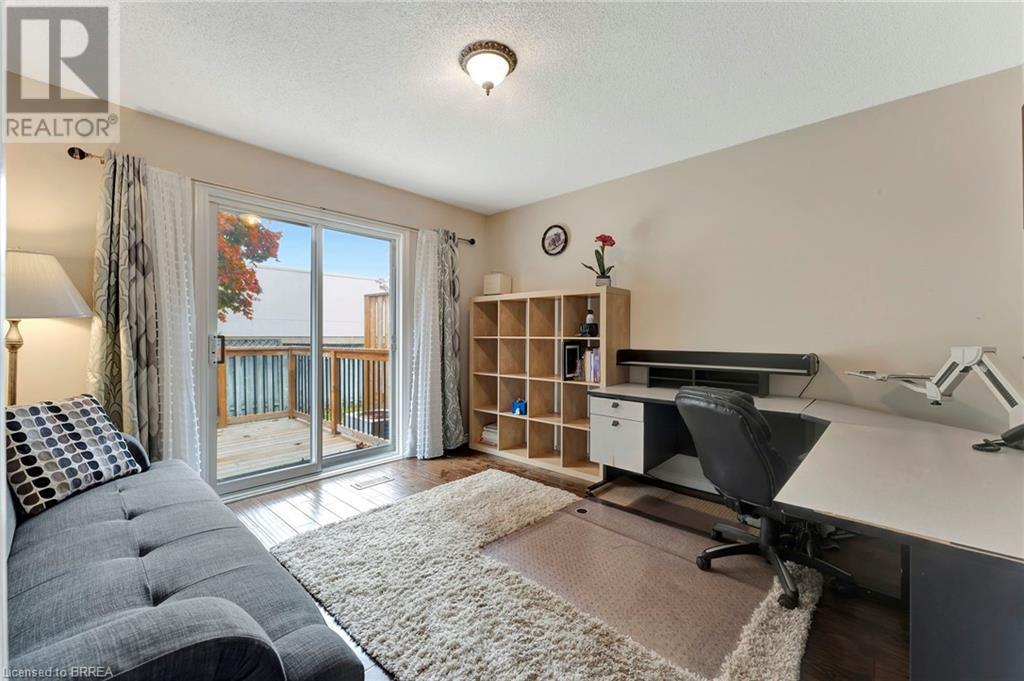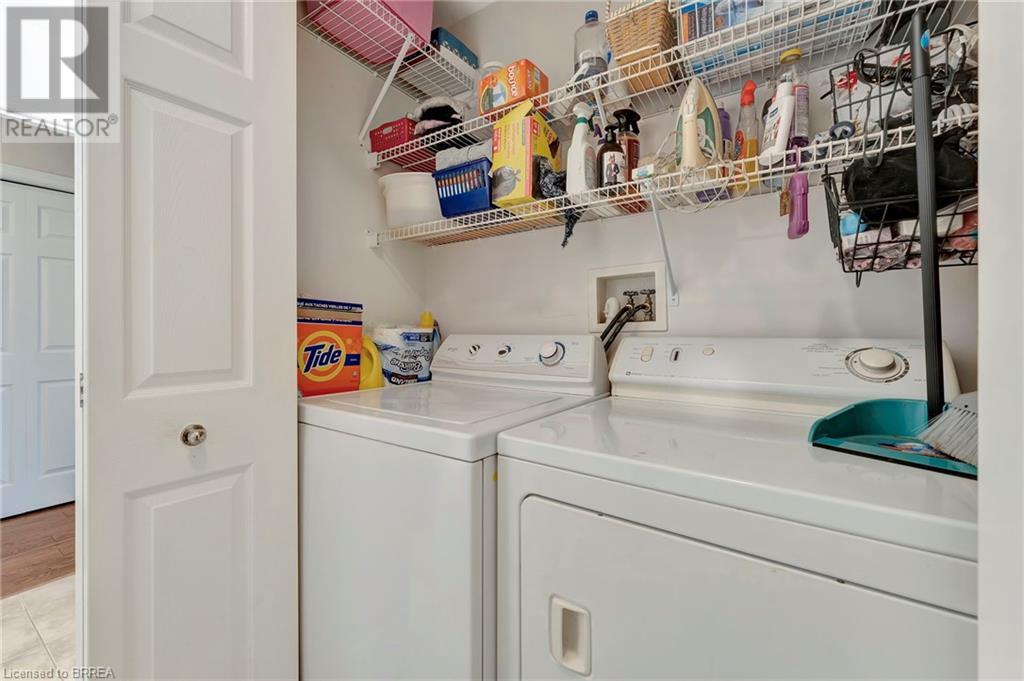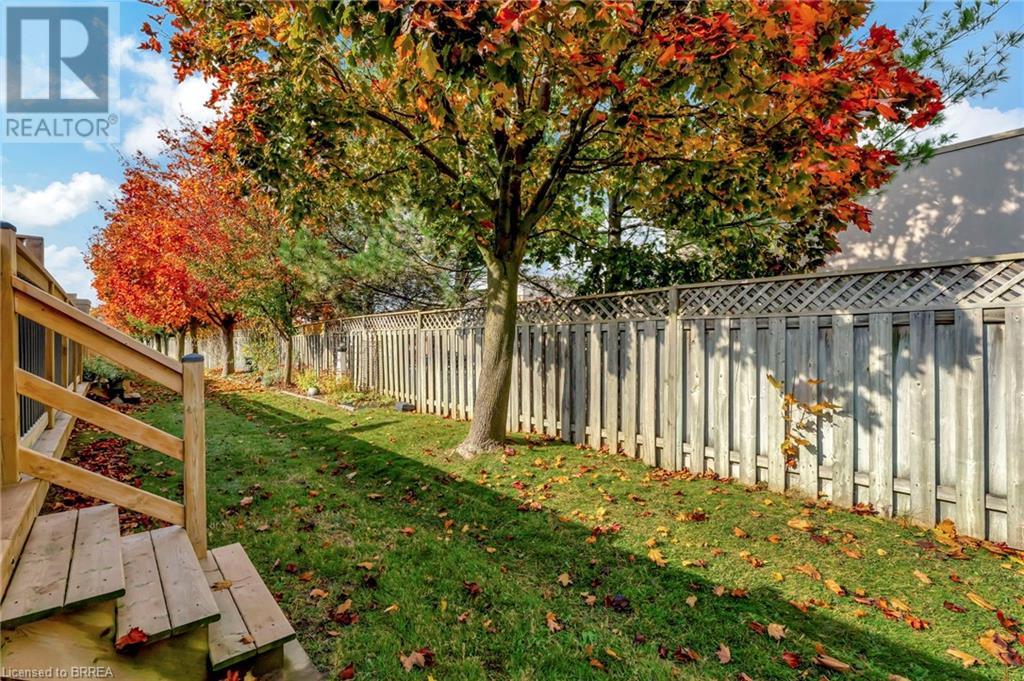2 Bedroom
2 Bathroom
1100 sqft
Bungalow
Central Air Conditioning
Forced Air
$619,900Maintenance, Insurance, Landscaping, Property Management, Parking
$394.47 Monthly
Maintenance, Insurance, Landscaping, Property Management, Parking
$394.47 MonthlyWelcome to 570 West St. Unit 26, Brantford. In the sought after North end of Brantford just literal steps away to all amenities including the new Costco. On city transit route and just minutes to major highway. Gently lived in condominium with a whole host of upgrades including flooring, kitchen with new cabinets and stone tops and stair railing. Single level living with main level laundry and still ample room for storage and living space with den, bath and rec room downstairs. Forget mowing the lawn, shoveling the drive, and don't worry about replacing the roof and windows! Enjoy the convenience of condo living in the most convenient location in the city. (id:51992)
Property Details
| MLS® Number | 40665673 |
| Property Type | Single Family |
| Amenities Near By | Place Of Worship, Playground, Public Transit, Schools, Shopping |
| Community Features | Quiet Area, Community Centre |
| Equipment Type | Water Heater |
| Features | Southern Exposure, Paved Driveway, Shared Driveway |
| Parking Space Total | 2 |
| Rental Equipment Type | Water Heater |
Building
| Bathroom Total | 2 |
| Bedrooms Above Ground | 2 |
| Bedrooms Total | 2 |
| Appliances | Dishwasher, Dryer, Microwave, Refrigerator, Stove, Washer |
| Architectural Style | Bungalow |
| Basement Development | Finished |
| Basement Type | Full (finished) |
| Constructed Date | 1995 |
| Construction Style Attachment | Attached |
| Cooling Type | Central Air Conditioning |
| Exterior Finish | Brick |
| Foundation Type | Poured Concrete |
| Heating Fuel | Natural Gas |
| Heating Type | Forced Air |
| Stories Total | 1 |
| Size Interior | 1100 Sqft |
| Type | Row / Townhouse |
| Utility Water | Municipal Water |
Parking
| Carport |
Land
| Access Type | Highway Access, Highway Nearby |
| Acreage | No |
| Land Amenities | Place Of Worship, Playground, Public Transit, Schools, Shopping |
| Sewer | Municipal Sewage System |
| Size Total Text | Under 1/2 Acre |
| Zoning Description | R4a |
Rooms
| Level | Type | Length | Width | Dimensions |
|---|---|---|---|---|
| Basement | 3pc Bathroom | Measurements not available | ||
| Basement | Den | 17'0'' x 13'0'' | ||
| Basement | Recreation Room | 26'0'' x 11'0'' | ||
| Main Level | Laundry Room | Measurements not available | ||
| Main Level | 4pc Bathroom | Measurements not available | ||
| Main Level | Bedroom | 12'0'' x 11'0'' | ||
| Main Level | Primary Bedroom | 13'0'' x 12'7'' | ||
| Main Level | Kitchen | 10'8'' x 8'8'' | ||
| Main Level | Dining Room | 14'10'' x 13'11'' | ||
| Main Level | Living Room | 14'10'' x 13'11'' |






