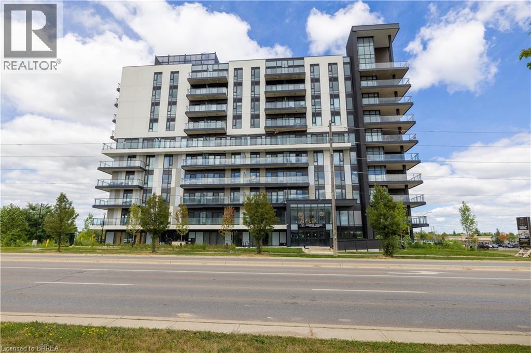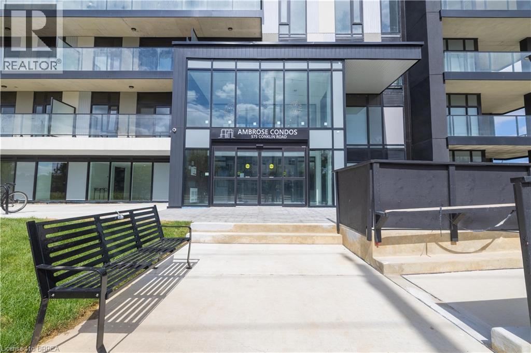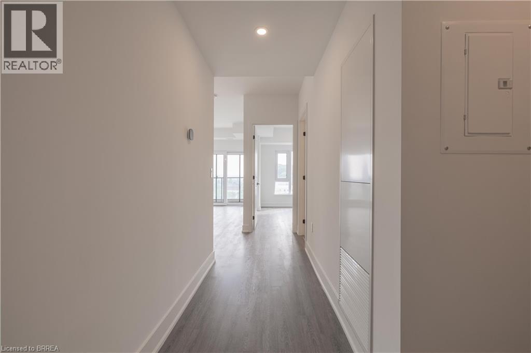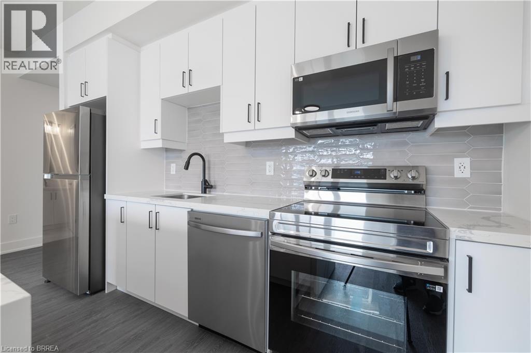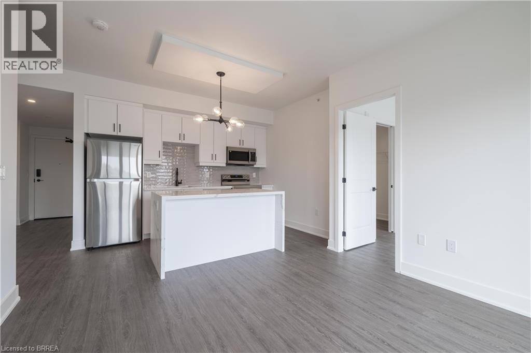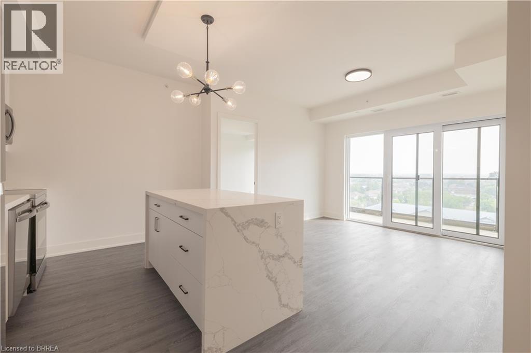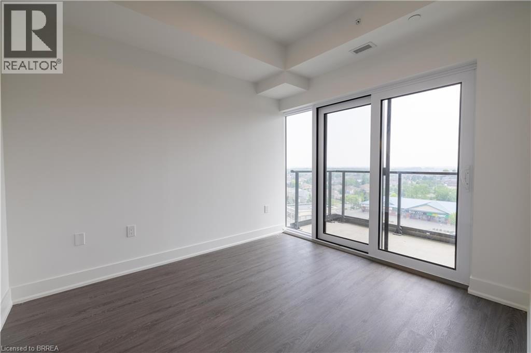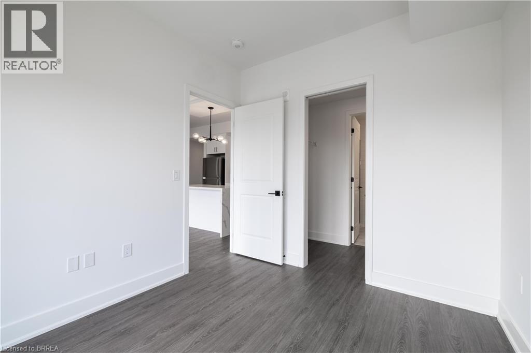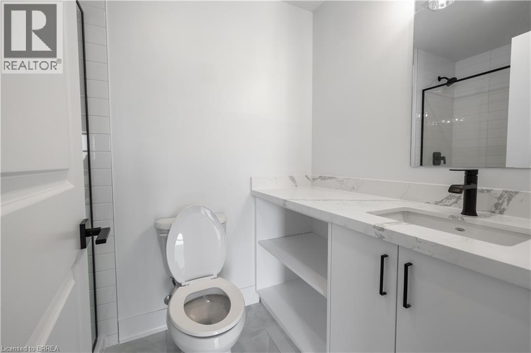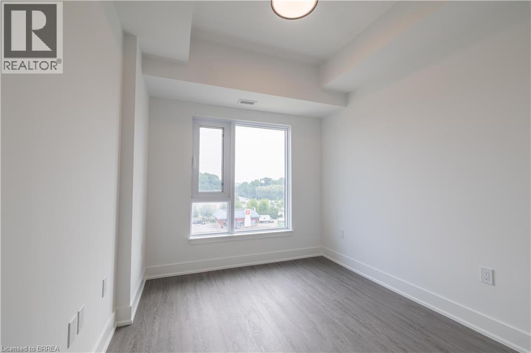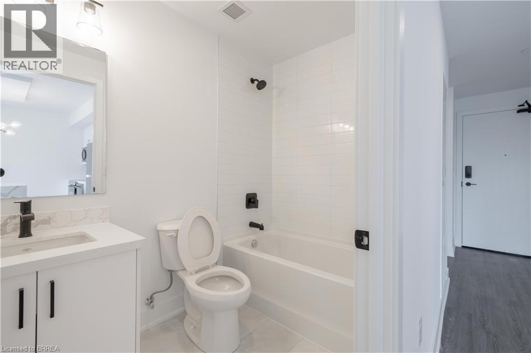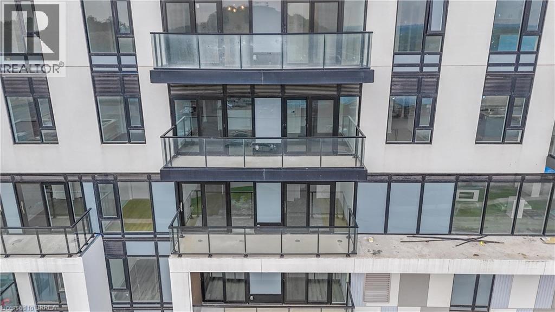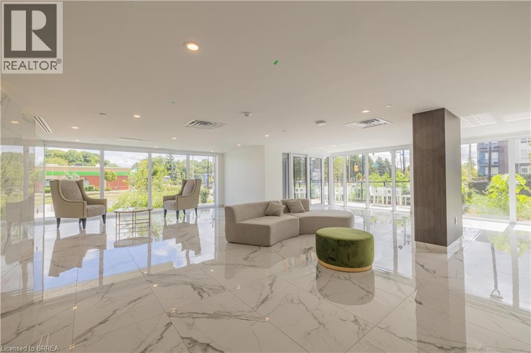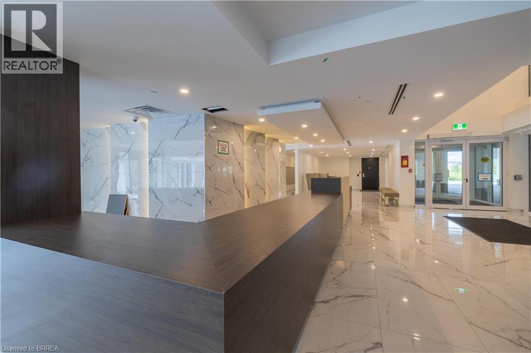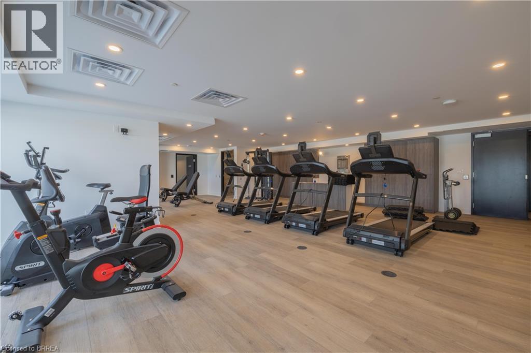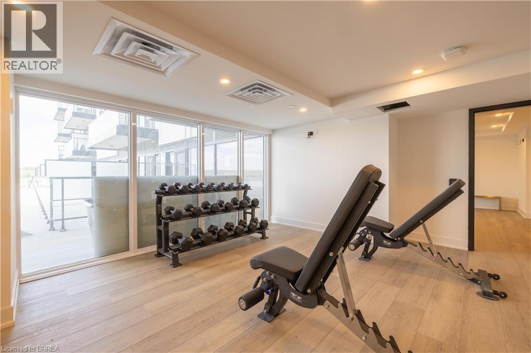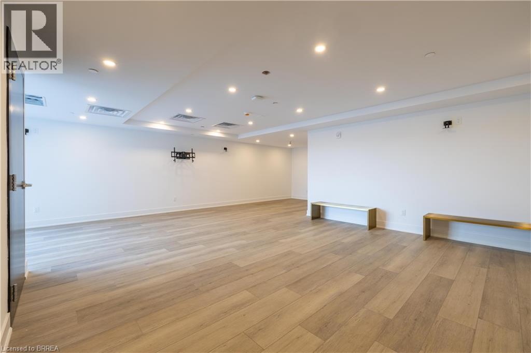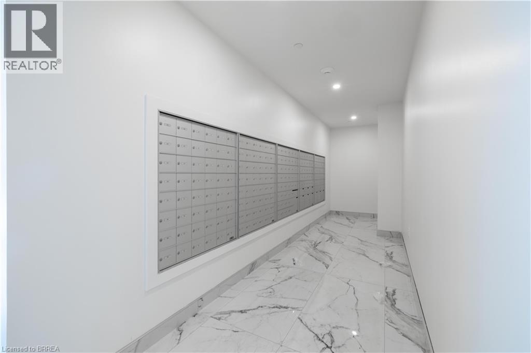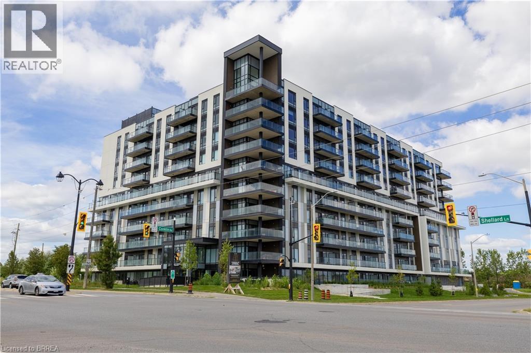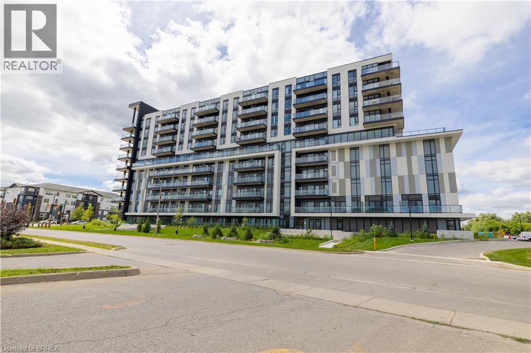2 Bedroom
2 Bathroom
753 sqft
Central Air Conditioning
Forced Air
$2,399 Monthly
Insurance
Experience luxury living at Unit #722-575 Conklin Road, a stunning Joseph model in the prestigious Ambrose condo complex, located in the vibrant West Brant community. This seventh-floor condo offers two bedrooms, two bathrooms, and two exclusive underground parking spaces—including one with an EV charging station—making it ideal for professionals, couples, or small families. Residents of the Ambrose will enjoy full access to world-class amenities!! Highlights include a state-of-the-art fitness facility with a dedicated yoga room, an outdoor calisthenics area, running track, movie viewing space, and a stylish party and entertainment lounge with a chef’s kitchen. Additional conveniences include a pet wash station, secure bicycle and parcel storage, a fully equipped bike repair room, and beautifully landscaped outdoor areas with a dining and lounge space plus a barbecue station—perfect for entertaining or relaxing. Inside, the open-concept layout features a bright living room that flows seamlessly into a gourmet kitchen with designer finishes, an undermount sink, a large island, and sleek stainless steel appliances. Step out from the living room or primary bedroom onto a generously sized balcony/terrace to enjoy your morning coffee or unwind at the end of the day. The primary suite boasts a walk-in closet and a beautifully appointed ensuite bathroom, while in-suite laundry adds everyday convenience. Located just steps from shopping, dining, schools, parks, and essential amenities, Unit #722 offers the perfect blend of comfort, convenience, and modern elegance. (id:51992)
Property Details
|
MLS® Number
|
40776099 |
|
Property Type
|
Single Family |
|
Amenities Near By
|
Park, Place Of Worship, Playground, Public Transit, Schools, Shopping |
|
Features
|
Balcony |
|
Parking Space Total
|
2 |
|
Storage Type
|
Locker |
Building
|
Bathroom Total
|
2 |
|
Bedrooms Above Ground
|
2 |
|
Bedrooms Total
|
2 |
|
Amenities
|
Exercise Centre, Party Room |
|
Appliances
|
Dishwasher, Dryer, Refrigerator, Stove, Washer, Microwave Built-in |
|
Basement Type
|
None |
|
Construction Style Attachment
|
Attached |
|
Cooling Type
|
Central Air Conditioning |
|
Exterior Finish
|
Stucco |
|
Heating Fuel
|
Natural Gas |
|
Heating Type
|
Forced Air |
|
Stories Total
|
1 |
|
Size Interior
|
753 Sqft |
|
Type
|
Apartment |
|
Utility Water
|
Municipal Water |
Parking
Land
|
Acreage
|
No |
|
Land Amenities
|
Park, Place Of Worship, Playground, Public Transit, Schools, Shopping |
|
Sewer
|
Municipal Sewage System |
|
Size Total Text
|
Unknown |
|
Zoning Description
|
R4a, Rhd |
Rooms
| Level |
Type |
Length |
Width |
Dimensions |
|
Main Level |
4pc Bathroom |
|
|
Measurements not available |
|
Main Level |
Bedroom |
|
|
8'11'' x 9'9'' |
|
Main Level |
Full Bathroom |
|
|
Measurements not available |
|
Main Level |
Primary Bedroom |
|
|
9'2'' x 9'10'' |
|
Main Level |
Living Room |
|
|
11'8'' x 12'4'' |
|
Main Level |
Kitchen |
|
|
13'1'' x 5'1'' |

