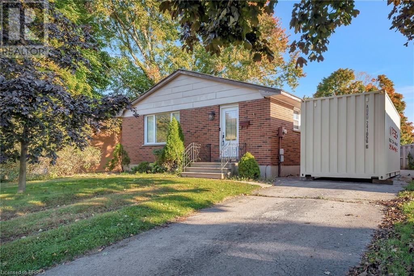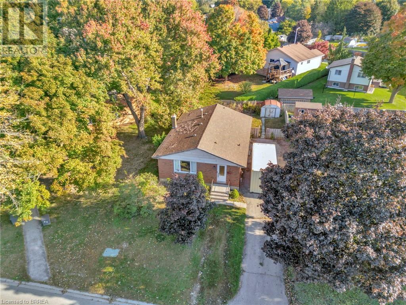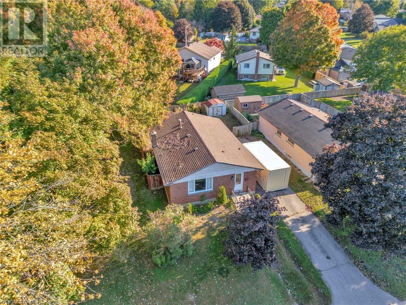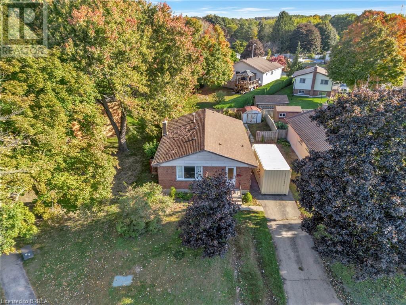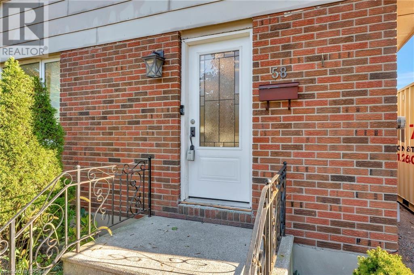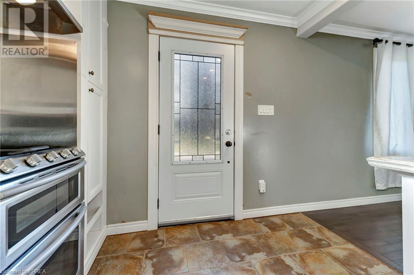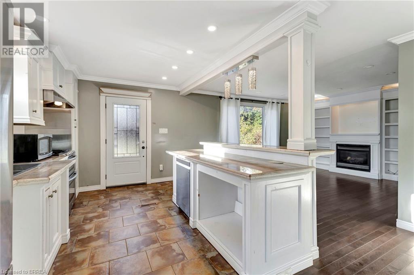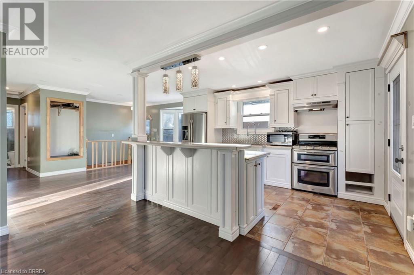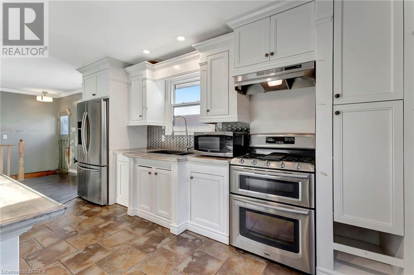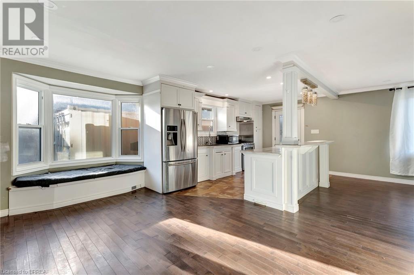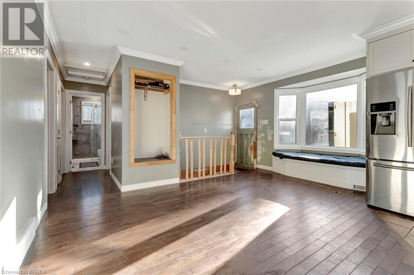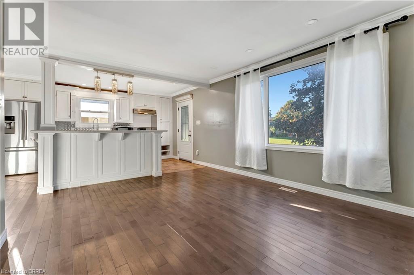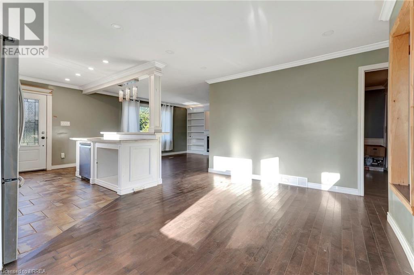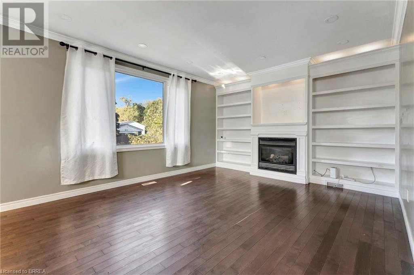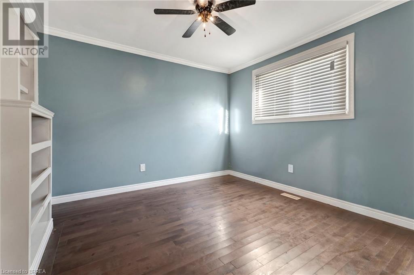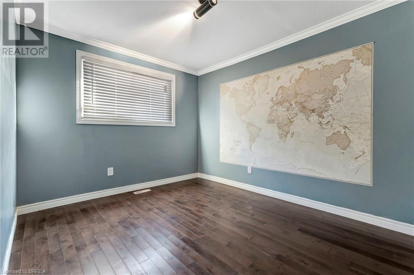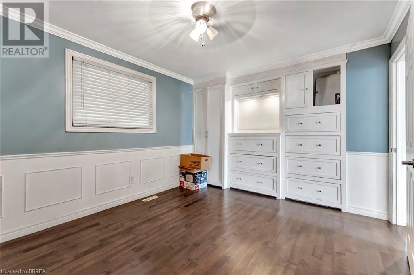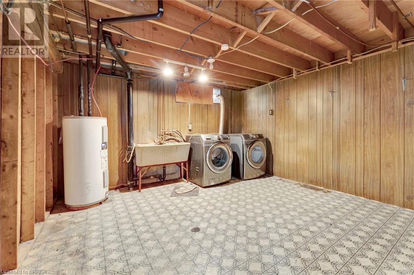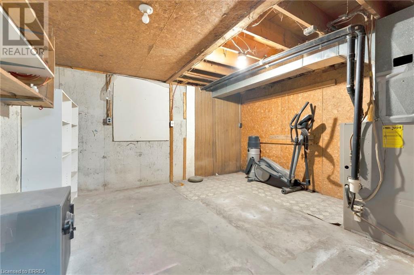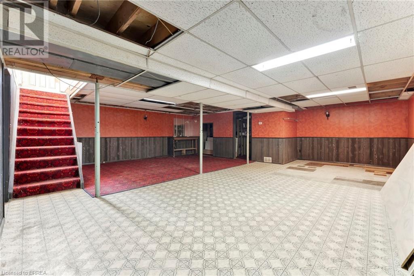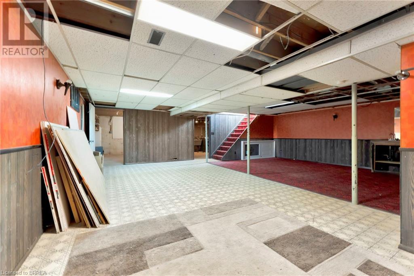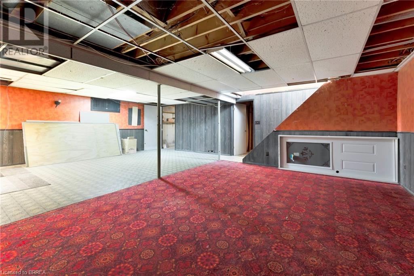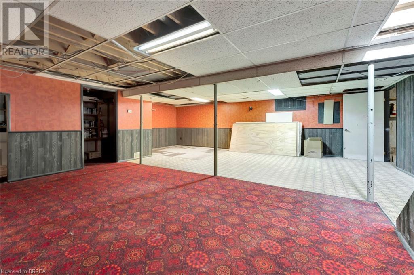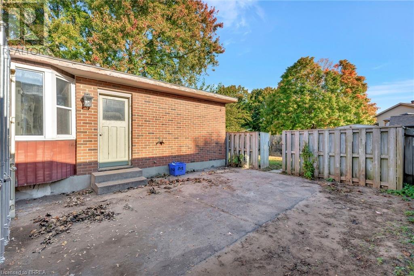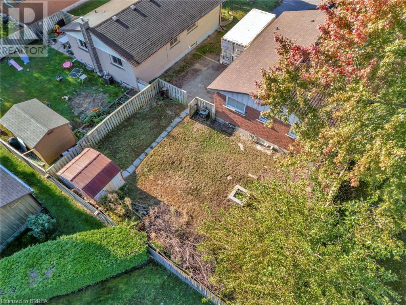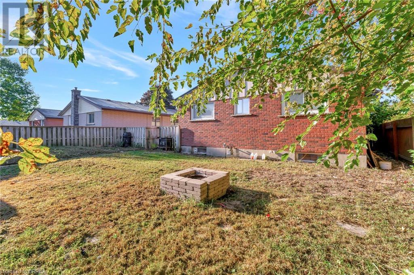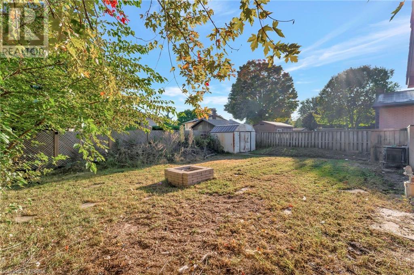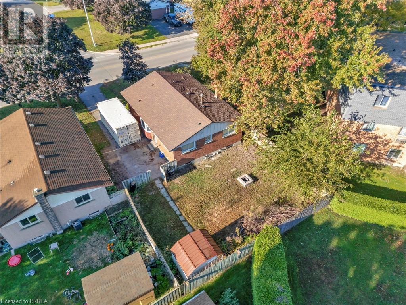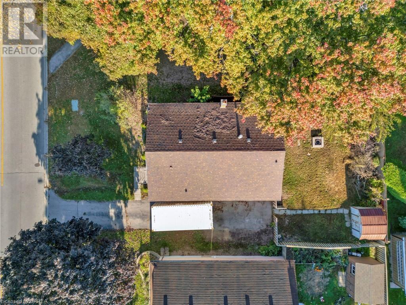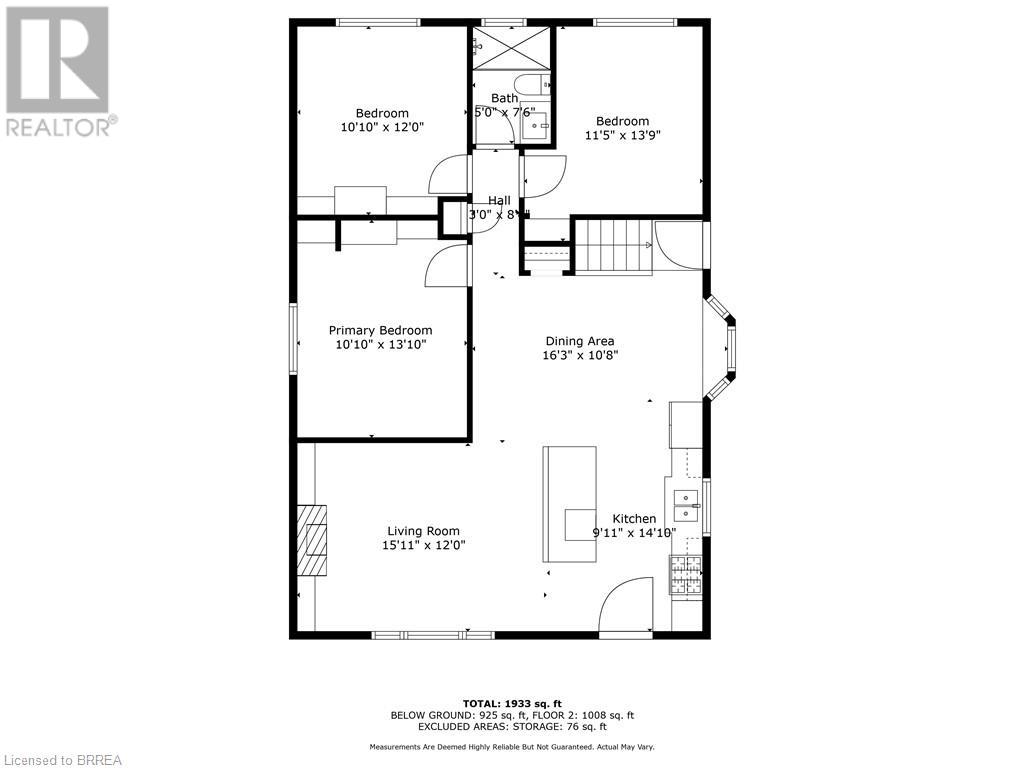3 Bedroom
1 Bathroom
1933 sqft
Bungalow
None
Forced Air
$499,900
Attention First-Time Homeowners and Investors! This 3 bedroom bungalow is an excellent opportunity for first-time homeownership! The long driveway offers ample parking and extends to the side entrance and backyard gate, providing easy access for you and yours guests both indoors and out. Step into a move-in ready, open-concept main floor with a tiled entry that flows into the modern white kitchen, complete with stainless steel appliances, a raised breakfast bar, crown moldings, and recessed lighting. The spacious dining area offers a built-in bay window seating, while the living room features a fireplace with wall to wall custom built-in shelving. Hardwood flooring runs through the main living area and into all three bedrooms, including the primary, which boasts stylish built-in cabinetry. The updated 3 piece bathroom completes the main level with a tiled shower and sleek vanity and toilet. The lower level offers endless potential, with the laundry area neatly tucked away, leaving a large, unencumbered space ready to be transformed into the perfect entertainment rec room. Outside, enjoy the fully fenced, level yard—ideal for easy maintenance and outdoor design! (id:51992)
Property Details
|
MLS® Number
|
40660043 |
|
Property Type
|
Single Family |
|
Amenities Near By
|
Golf Nearby, Hospital, Schools, Shopping |
|
Equipment Type
|
None |
|
Parking Space Total
|
4 |
|
Rental Equipment Type
|
None |
Building
|
Bathroom Total
|
1 |
|
Bedrooms Above Ground
|
3 |
|
Bedrooms Total
|
3 |
|
Appliances
|
Dishwasher, Dryer, Refrigerator, Stove, Washer |
|
Architectural Style
|
Bungalow |
|
Basement Development
|
Finished |
|
Basement Type
|
Full (finished) |
|
Construction Style Attachment
|
Detached |
|
Cooling Type
|
None |
|
Exterior Finish
|
Brick |
|
Foundation Type
|
Poured Concrete |
|
Heating Fuel
|
Natural Gas |
|
Heating Type
|
Forced Air |
|
Stories Total
|
1 |
|
Size Interior
|
1933 Sqft |
|
Type
|
House |
|
Utility Water
|
Municipal Water |
Land
|
Acreage
|
No |
|
Land Amenities
|
Golf Nearby, Hospital, Schools, Shopping |
|
Sewer
|
Municipal Sewage System |
|
Size Frontage
|
50 Ft |
|
Size Total Text
|
Under 1/2 Acre |
|
Zoning Description
|
R1 |
Rooms
| Level |
Type |
Length |
Width |
Dimensions |
|
Basement |
Laundry Room |
|
|
15'7'' x 13'0'' |
|
Basement |
Other |
|
|
12'7'' x 12'0'' |
|
Basement |
Recreation Room |
|
|
26'3'' x 25'11'' |
|
Main Level |
3pc Bathroom |
|
|
Measurements not available |
|
Main Level |
Bedroom |
|
|
12'0'' x 10'10'' |
|
Main Level |
Bedroom |
|
|
13'9'' x 11'5'' |
|
Main Level |
Primary Bedroom |
|
|
13'10'' x 10'10'' |
|
Main Level |
Dinette |
|
|
16'3'' x 10'8'' |
|
Main Level |
Kitchen |
|
|
14'10'' x 9'11'' |
|
Main Level |
Living Room |
|
|
15'11'' x 12'0'' |

