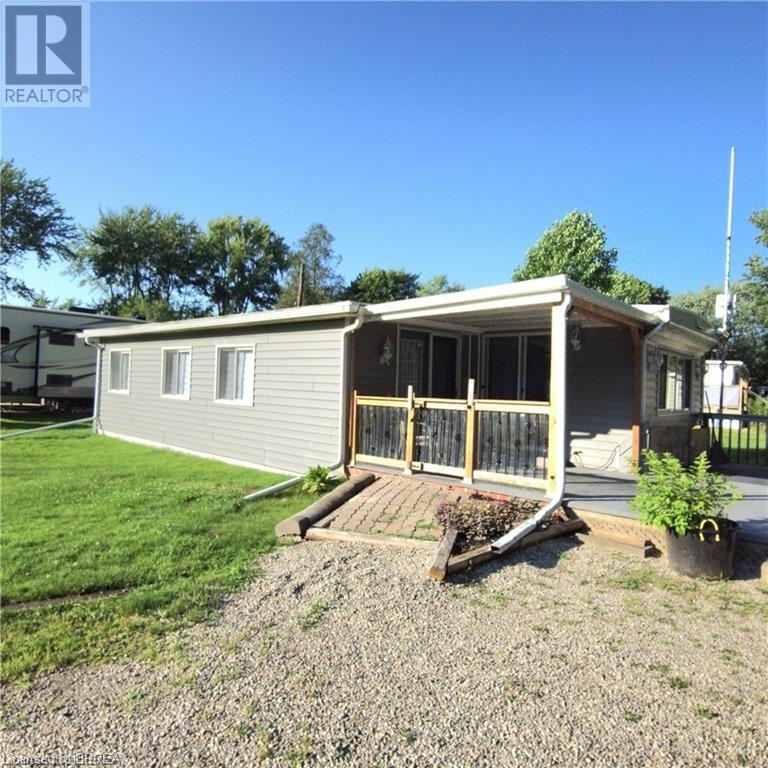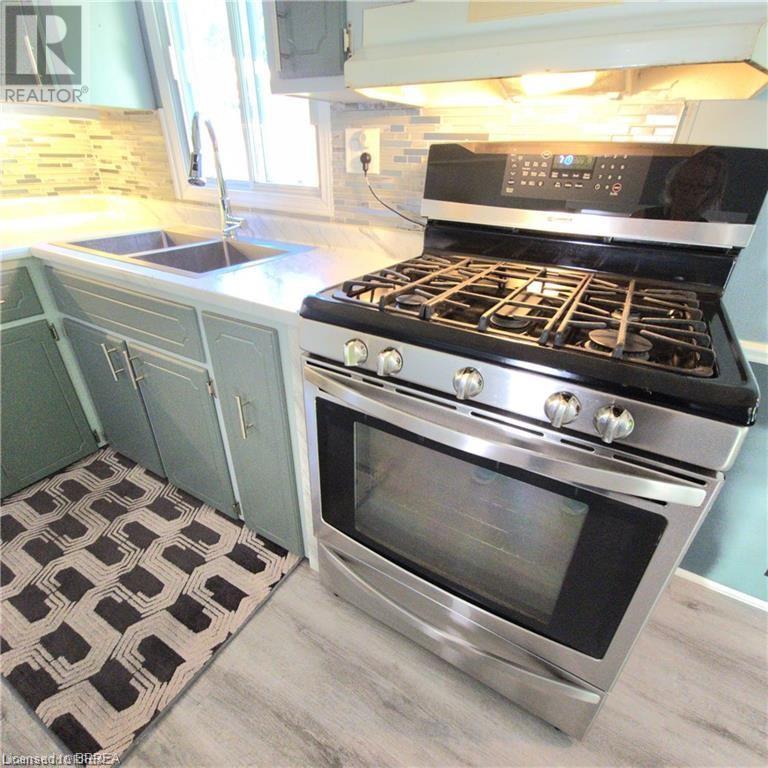2 Bedroom
1 Bathroom
680 sqft
Mobile Home
Wall Unit
Forced Air
$105,000
Fabulous location in a premier resort park in Waterloo! Double wide Northlander Supreme park model with tons of upgrades! Two spacious bedrooms and a large bathroom with tons of storage. Large well laid out kitchen tons of storage, dining and living room area offers a great space for entertaining. Don't worry about the appliances, they are all included as well as two electric bikes in great condition to use touring the park and enjoying the pool, the pickle ball courts, the community calendar of events, playground, natural pond and so much more. Location location location at the rear side of the park offering no side neighbours, just a beautiful view of nature and peaceful quiet and, right next to a conservation area! New roof in 2023, 2 year old siding, new durable laminate flooring. Nicely landscaped lush lot with tons of room to park. Oversize deck for great outdoor space. Close to shopping and city amenities without sacrificing the country cottage feel. Annual park fees for 10 month use 9595.00. (id:51992)
Property Details
|
MLS® Number
|
40659665 |
|
Property Type
|
Single Family |
|
Amenities Near By
|
Park, Place Of Worship, Playground |
|
Community Features
|
Quiet Area |
|
Features
|
Backs On Greenbelt, Conservation/green Belt |
|
Parking Space Total
|
4 |
|
Structure
|
Shed |
Building
|
Bathroom Total
|
1 |
|
Bedrooms Above Ground
|
2 |
|
Bedrooms Total
|
2 |
|
Appliances
|
Dryer, Refrigerator, Stove, Window Coverings |
|
Architectural Style
|
Mobile Home |
|
Basement Type
|
None |
|
Construction Style Attachment
|
Detached |
|
Cooling Type
|
Wall Unit |
|
Exterior Finish
|
Vinyl Siding |
|
Heating Fuel
|
Propane |
|
Heating Type
|
Forced Air |
|
Stories Total
|
1 |
|
Size Interior
|
680 Sqft |
|
Type
|
Mobile Home |
|
Utility Water
|
Municipal Water |
Land
|
Acreage
|
No |
|
Land Amenities
|
Park, Place Of Worship, Playground |
|
Sewer
|
Septic System |
|
Size Total Text
|
Unknown |
|
Zoning Description
|
R |
Rooms
| Level |
Type |
Length |
Width |
Dimensions |
|
Main Level |
Living Room/dining Room |
|
|
19'4'' x 12'0'' |
|
Main Level |
Kitchen |
|
|
12'0'' x 10'0'' |
|
Main Level |
4pc Bathroom |
|
|
Measurements not available |
|
Main Level |
Bedroom |
|
|
11'4'' x 12'0'' |
|
Main Level |
Bedroom |
|
|
11'4'' x 10'2'' |
































