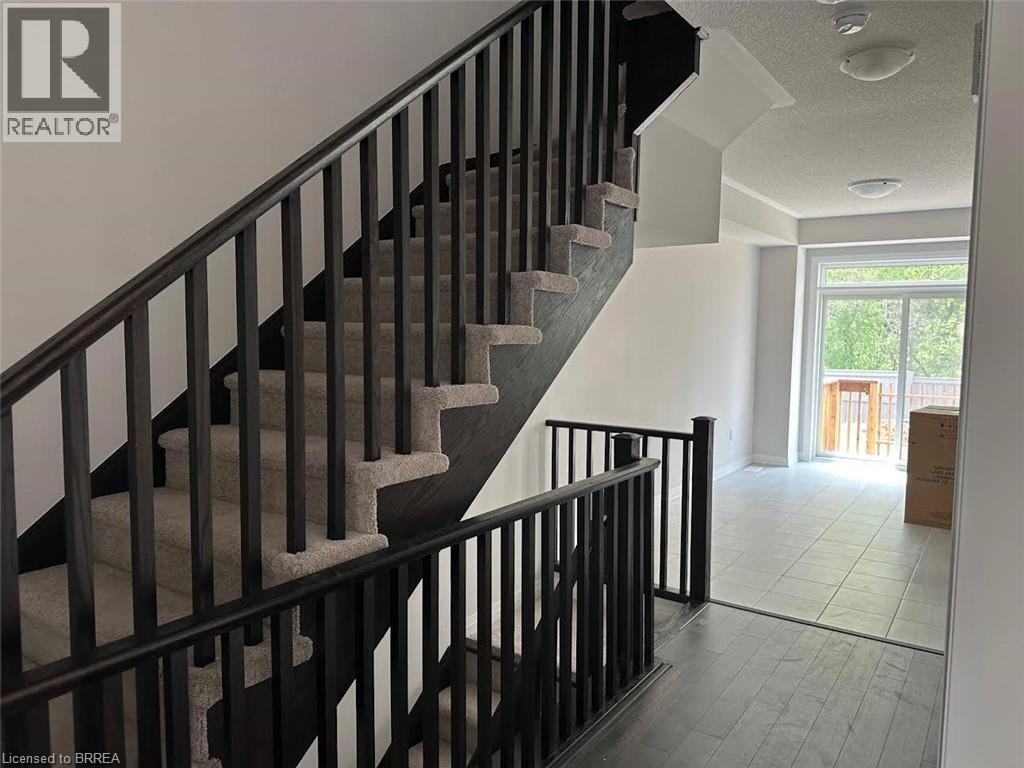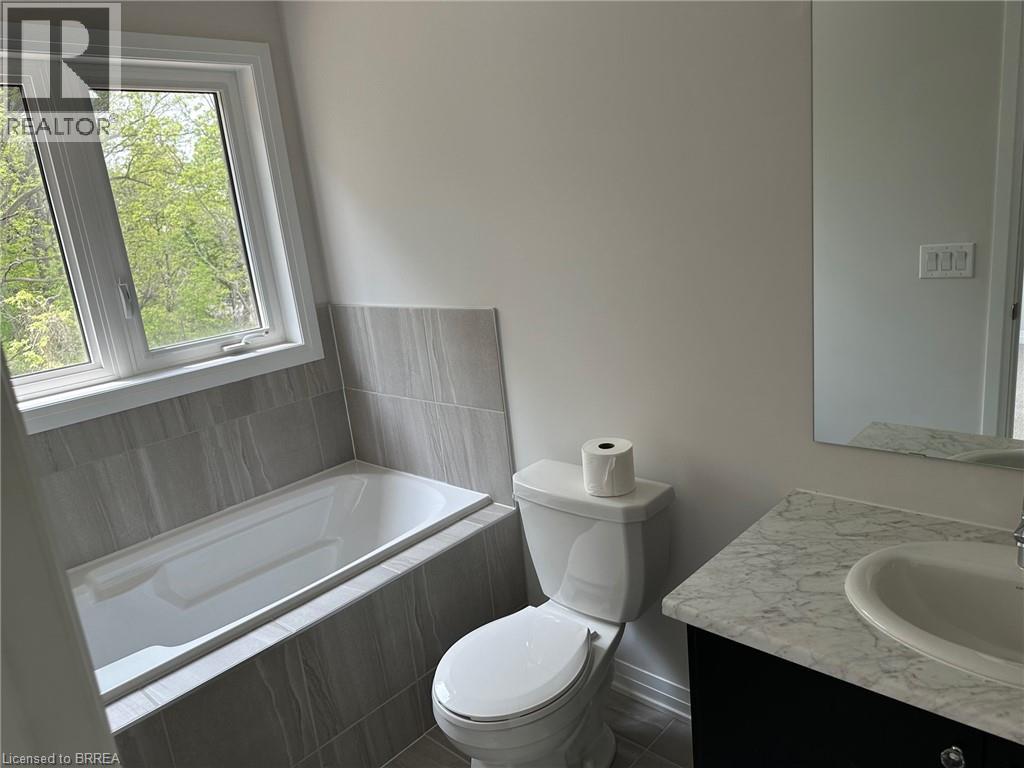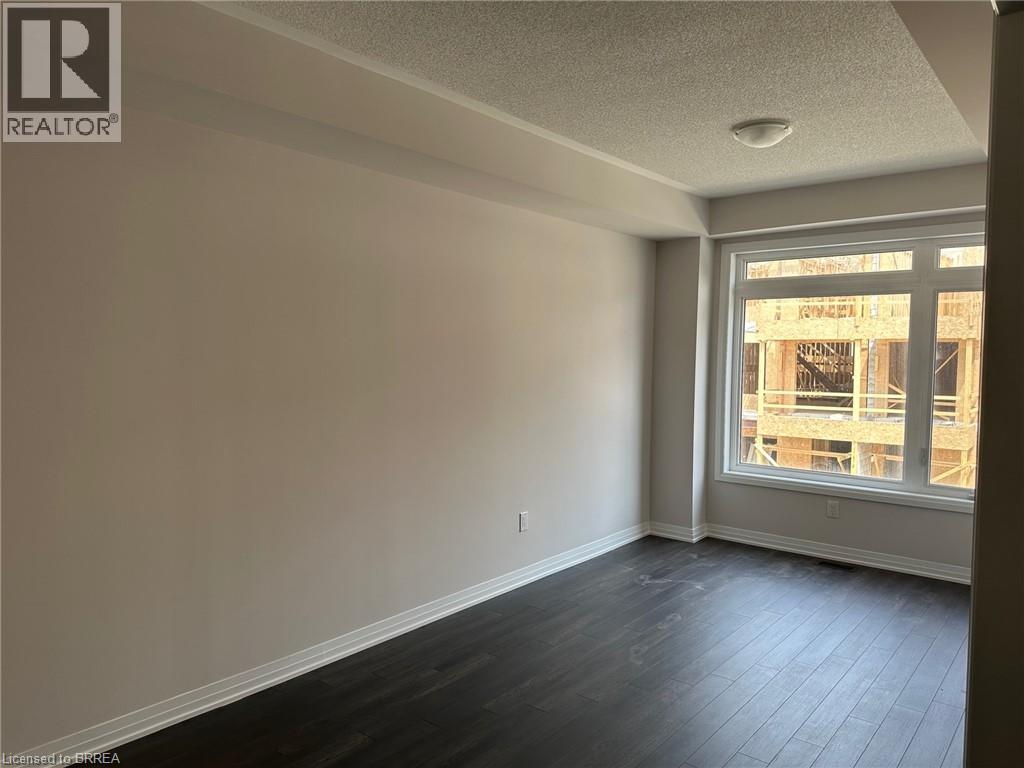585 Colborne Street E Unit# 1304, Brantford, Ont, N3S 3M7
$2,400 Monthly
(519) 757 7042
3 Bedroom
3 Bathroom
900 sqft
3 Level
Central Air Conditioning
Forced Air
$2,400 Monthly
THIS HOUSE WILL WANT YOU TO MOVE!! IT IS A LARGE HOME WITH 3 BEDROOM AND A BOUNUS ROOM ON THE SECOND LEVEL.COME IN TO THE HOUSE AT THE GRAGE AND GO UP THE STARSS TO THE KITCHEN WALK BY THE LAUNDRY ROOM AND GO INTO THE LIVING ROOM.THEN THE IS A SIGNLE ROOM THAT YOU CAN LOUNGE IN. THAN YOU CAN GO UP TO THE 3 RD LEVEL WHERE YOU CAN ENJOY THE 3 BEDROOM AND TWO WASHROOMS.THIS ALSO HAS A NICE DECK AND A GREAT BACK YARD! A MUST SEE (id:51992)
Property Details
| MLS® Number | 40780168 |
| Property Type | Single Family |
| Amenities Near By | Golf Nearby |
| Community Features | High Traffic Area |
| Parking Space Total | 2 |
Building
| Bathroom Total | 3 |
| Bedrooms Above Ground | 3 |
| Bedrooms Total | 3 |
| Appliances | Central Vacuum, Dryer |
| Architectural Style | 3 Level |
| Basement Development | Unfinished |
| Basement Type | Full (unfinished) |
| Construction Style Attachment | Attached |
| Cooling Type | Central Air Conditioning |
| Exterior Finish | Aluminum Siding |
| Fixture | Ceiling Fans |
| Half Bath Total | 1 |
| Heating Type | Forced Air |
| Stories Total | 3 |
| Size Interior | 900 Sqft |
| Type | Row / Townhouse |
| Utility Water | Municipal Water |
Parking
| Attached Garage | |
| None |
Land
| Acreage | No |
| Land Amenities | Golf Nearby |
| Sewer | Sanitary Sewer |
| Size Frontage | 45 Ft |
| Size Total Text | Unknown |
| Zoning Description | R-2 |
Rooms
| Level | Type | Length | Width | Dimensions |
|---|---|---|---|---|
| Second Level | Sitting Room | 9'10'' x 9'9'' | ||
| Second Level | Living Room | 10'12'' x 13'6'' | ||
| Second Level | Kitchen/dining Room | 12'6'' x 14'2'' | ||
| Second Level | 2pc Bathroom | Measurements not available | ||
| Third Level | 5pc Bathroom | 10'6'' x 10'10'' | ||
| Third Level | Bedroom | 9'5'' x 9'8'' | ||
| Third Level | Bedroom | 12'3'' x 9'0'' | ||
| Third Level | 4pc Bathroom | 10'3'' x 9'5'' | ||
| Third Level | Primary Bedroom | 15'0'' x 14'4'' | ||
| Basement | Utility Room | 10'6'' x 10'5'' |






