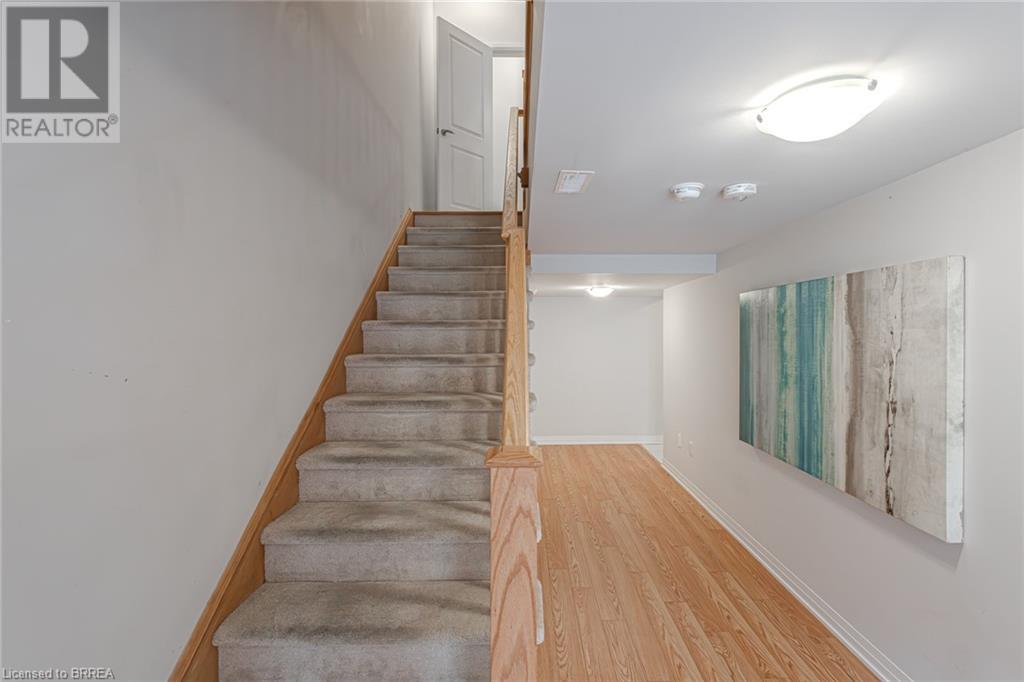2 Bedroom
3 Bathroom
1497 sqft
3 Level
Central Air Conditioning
Forced Air
$569,900
Welcome to this stunning 2-bedroom, 2.5-bathroom townhouse located in the vibrant new subdivision on Colborne Street. This home is move-in ready and awaits its new owner. As you enter, you'll be greeted by a spacious hallway featuring two closets, a furnace/utility room, and access to the garage. Ascend the staircase to the second level, where you'll find a bright, open-concept living space. The modern kitchen flows seamlessly into the living and dining areas, which are bathed in natural light. There also is a den/office with the glass sliding door leading to a private balcony. A convenient 2-piece powder room completes this floor. Continue to the third level to discover a well-appointed 4-piece bathroom, two inviting bedrooms, and a handy laundry closet. The primary bedroom features his-and-hers closets and a stylish 3-piece en-suite bathroom. The second bedroom also boasts a closet and its own glass sliding door to a second balcony! This stunning townhouse offers both comfort and style. Don't miss out on this incredible opportunity—schedule your showing today! (id:51992)
Property Details
|
MLS® Number
|
40643124 |
|
Property Type
|
Single Family |
|
Amenities Near By
|
Park, Place Of Worship, Playground, Public Transit, Schools, Shopping |
|
Features
|
Paved Driveway |
|
Parking Space Total
|
2 |
Building
|
Bathroom Total
|
3 |
|
Bedrooms Above Ground
|
2 |
|
Bedrooms Total
|
2 |
|
Appliances
|
Dryer, Refrigerator, Stove, Washer |
|
Architectural Style
|
3 Level |
|
Basement Type
|
None |
|
Constructed Date
|
2023 |
|
Construction Style Attachment
|
Attached |
|
Cooling Type
|
Central Air Conditioning |
|
Exterior Finish
|
Brick |
|
Foundation Type
|
Poured Concrete |
|
Half Bath Total
|
1 |
|
Heating Fuel
|
Natural Gas |
|
Heating Type
|
Forced Air |
|
Stories Total
|
3 |
|
Size Interior
|
1497 Sqft |
|
Type
|
Row / Townhouse |
|
Utility Water
|
Municipal Water |
Parking
Land
|
Access Type
|
Road Access |
|
Acreage
|
No |
|
Land Amenities
|
Park, Place Of Worship, Playground, Public Transit, Schools, Shopping |
|
Sewer
|
Municipal Sewage System |
|
Size Depth
|
45 Ft |
|
Size Frontage
|
20 Ft |
|
Size Irregular
|
0.021 |
|
Size Total
|
0.021 Ac|under 1/2 Acre |
|
Size Total Text
|
0.021 Ac|under 1/2 Acre |
|
Zoning Description
|
C3-18 |
Rooms
| Level |
Type |
Length |
Width |
Dimensions |
|
Second Level |
Office |
|
|
8'1'' x 8'0'' |
|
Second Level |
Living Room/dining Room |
|
|
18'9'' x 9'6'' |
|
Second Level |
Kitchen |
|
|
11'11'' x 9'5'' |
|
Second Level |
2pc Bathroom |
|
|
Measurements not available |
|
Third Level |
Bedroom |
|
|
9'0'' x 8'5'' |
|
Third Level |
Full Bathroom |
|
|
Measurements not available |
|
Third Level |
Primary Bedroom |
|
|
14'0'' x 10'0'' |
|
Third Level |
4pc Bathroom |
|
|
Measurements not available |
|
Main Level |
Foyer |
|
|
26'2'' x 5'0'' |



























