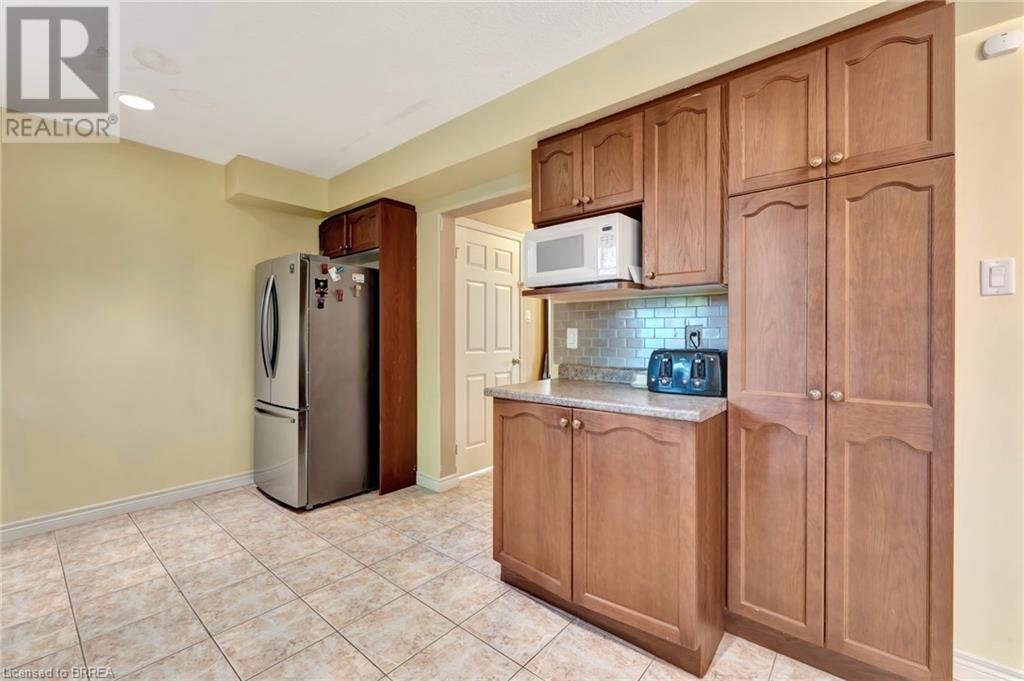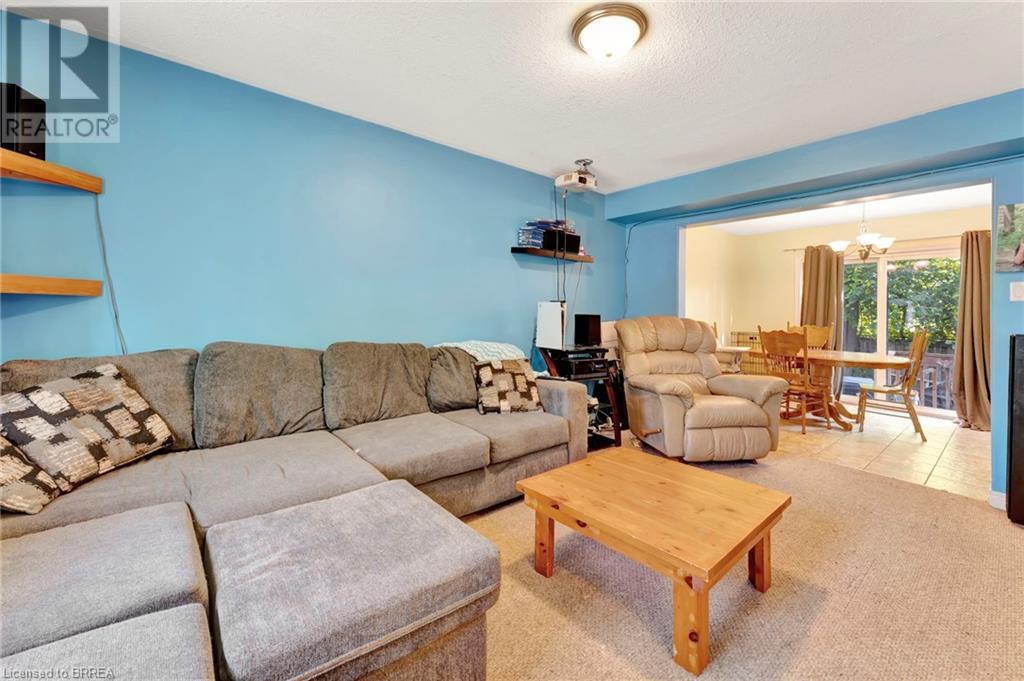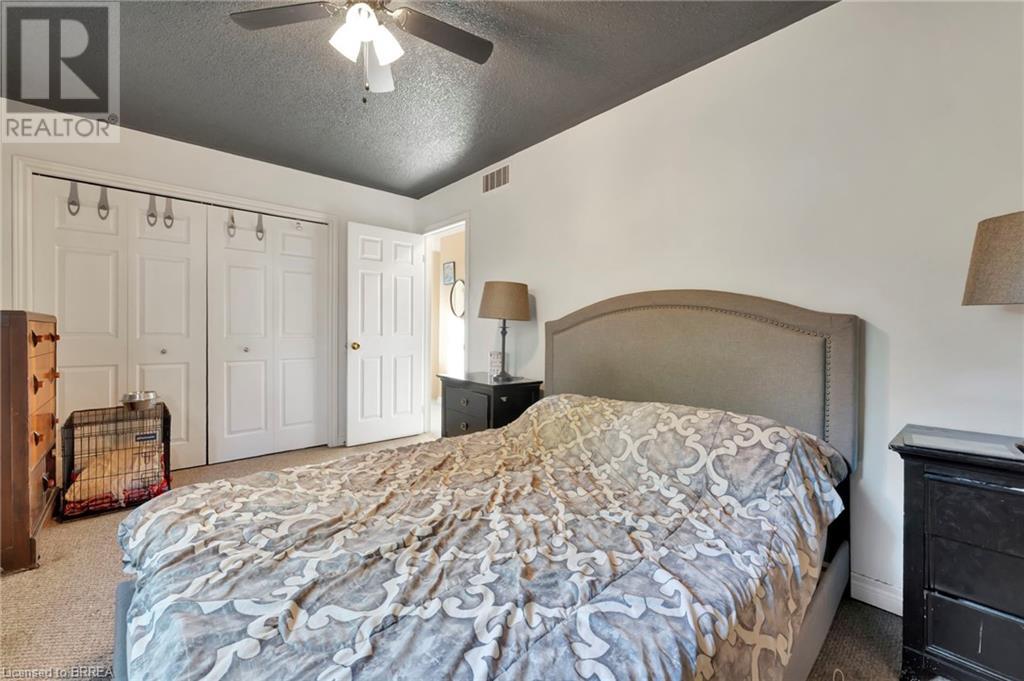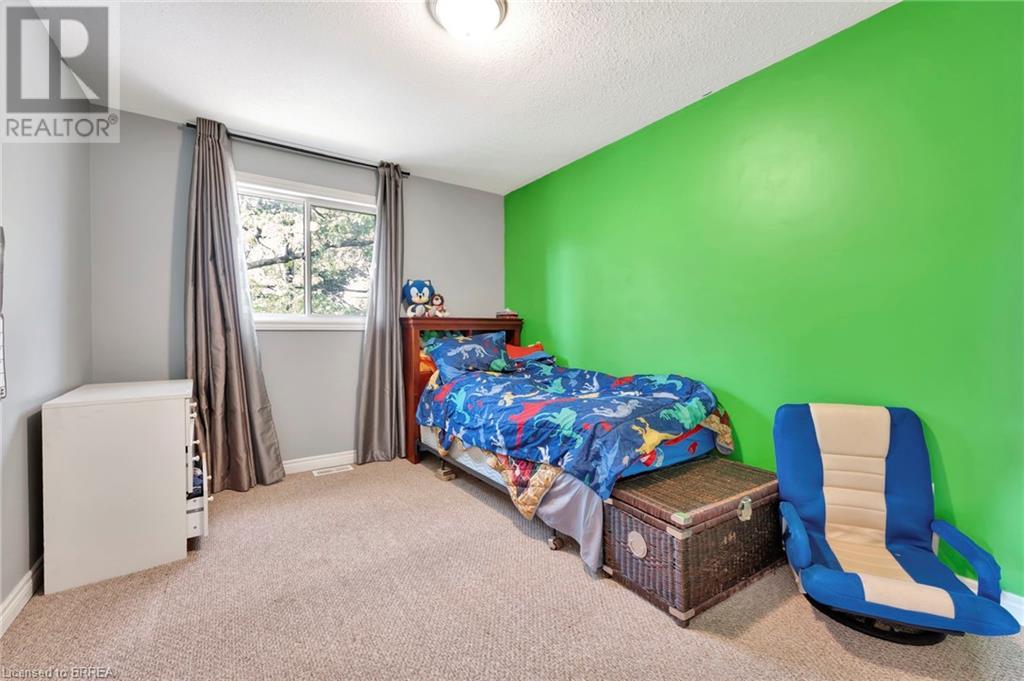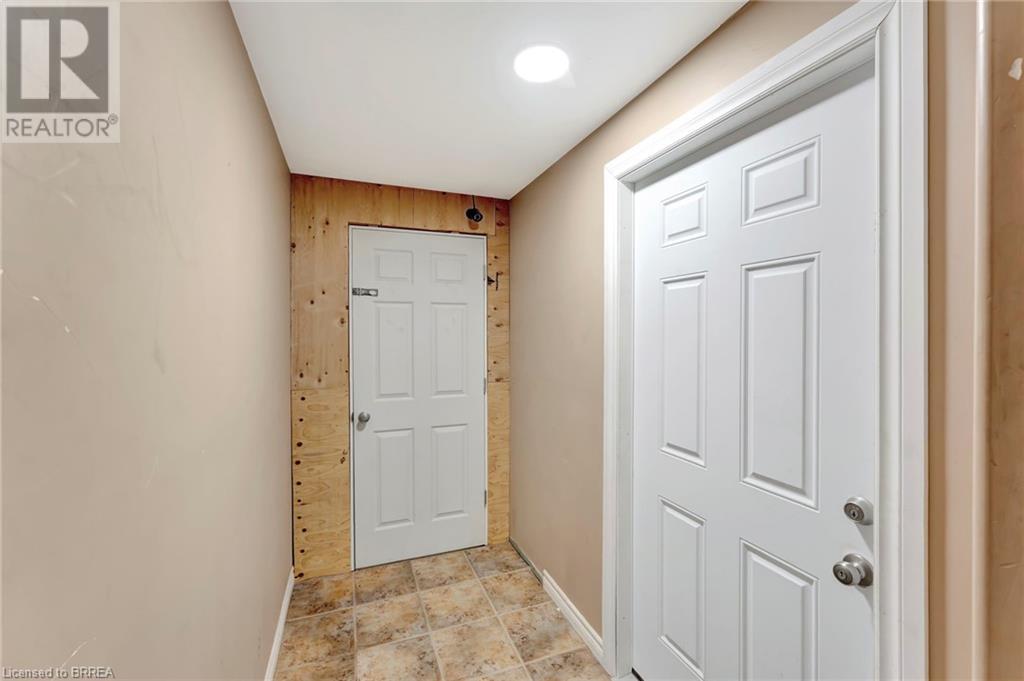3 Bedroom
3 Bathroom
1273 sqft
2 Level
Central Air Conditioning
Forced Air
$649,900
Welcome to 59 Albion Street, nestled in the vibrant North Ward neighbourhood of Brantford. This beautifully crafted two-storey detached home offers 3 spacious bedrooms and 2.5 modern bathrooms, perfect for comfortable living. On the main level, unwind in the spacious living room or host gatherings in the large kitchen and dining area, seamlessly connecting to the backyard deck for effortless indoor and outdoor entertaining. The kitchen features maple cabinetry, generous counter space, a stylish tile backsplash, and a floor-to-ceiling pantry. A convenient powder room enhances the home's functionality. Venture upstairs to find all three bedrooms, including a primary suite with an oversized closet. A well-appointed 4-piece bathroom serves this level, adding to your comfort. The lower level boasts a sizable recreation room, complete with a second kitchen area and an additional 4-piece bathroom. With a separate entrance, this versatile space could serve as a complete one-room apartment, be transformed back into a great recreational room with a wet bar, or could make an space ideal for a granny suite or in-law accommodations. This unique property offers endless possibilities, whether you seek a multi-generational living space or a savvy investment opportunity. Located near schools, downtown universities, shopping, and public transit, it combines convenience with charm. Don’t miss your chance to make this remarkable home yours—schedule your showing today! (id:51992)
Property Details
|
MLS® Number
|
40662757 |
|
Property Type
|
Single Family |
|
Amenities Near By
|
Hospital, Place Of Worship, Public Transit, Schools, Shopping |
|
Community Features
|
High Traffic Area |
|
Parking Space Total
|
1 |
|
Structure
|
Shed, Porch |
Building
|
Bathroom Total
|
3 |
|
Bedrooms Above Ground
|
3 |
|
Bedrooms Total
|
3 |
|
Appliances
|
Dryer, Refrigerator, Stove, Washer |
|
Architectural Style
|
2 Level |
|
Basement Development
|
Finished |
|
Basement Type
|
Full (finished) |
|
Construction Style Attachment
|
Detached |
|
Cooling Type
|
Central Air Conditioning |
|
Exterior Finish
|
Aluminum Siding, Brick, Vinyl Siding |
|
Fixture
|
Ceiling Fans |
|
Foundation Type
|
Poured Concrete |
|
Half Bath Total
|
1 |
|
Heating Fuel
|
Natural Gas |
|
Heating Type
|
Forced Air |
|
Stories Total
|
2 |
|
Size Interior
|
1273 Sqft |
|
Type
|
House |
|
Utility Water
|
Municipal Water |
Land
|
Acreage
|
No |
|
Fence Type
|
Fence |
|
Land Amenities
|
Hospital, Place Of Worship, Public Transit, Schools, Shopping |
|
Sewer
|
Municipal Sewage System |
|
Size Depth
|
66 Ft |
|
Size Frontage
|
38 Ft |
|
Size Total Text
|
Under 1/2 Acre |
|
Zoning Description
|
Rc, Rhd (70u/5h), Rc-41 |
Rooms
| Level |
Type |
Length |
Width |
Dimensions |
|
Second Level |
4pc Bathroom |
|
|
Measurements not available |
|
Second Level |
Bedroom |
|
|
11'3'' x 8'11'' |
|
Second Level |
Bedroom |
|
|
15'0'' x 9'10'' |
|
Second Level |
Primary Bedroom |
|
|
15'0'' x 9'10'' |
|
Lower Level |
4pc Bathroom |
|
|
Measurements not available |
|
Lower Level |
Bonus Room |
|
|
21'8'' x 19'2'' |
|
Lower Level |
Laundry Room |
|
|
21'9'' x 6'10'' |
|
Main Level |
2pc Bathroom |
|
|
Measurements not available |
|
Main Level |
Living Room |
|
|
16'6'' x 11'2'' |
|
Main Level |
Kitchen/dining Room |
|
|
22'6'' x 9'6'' |






