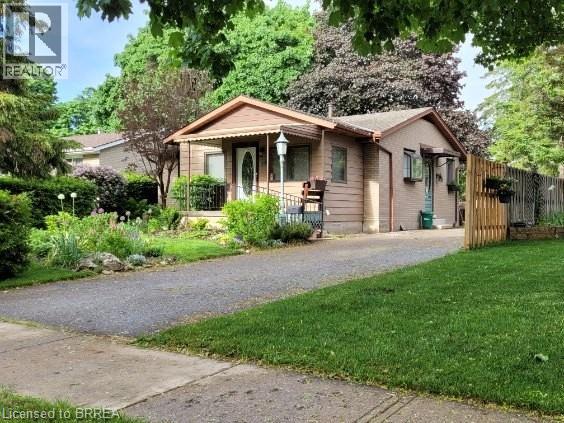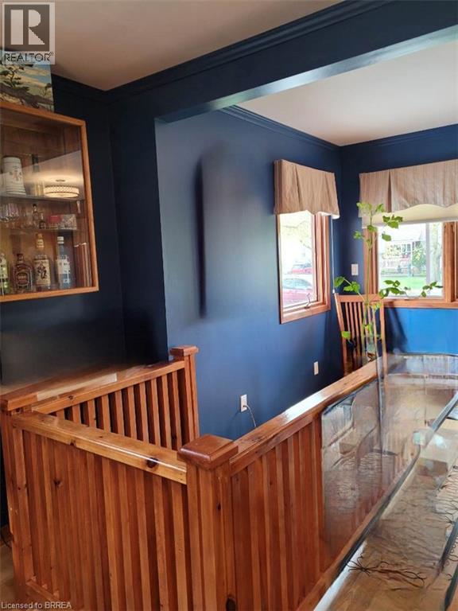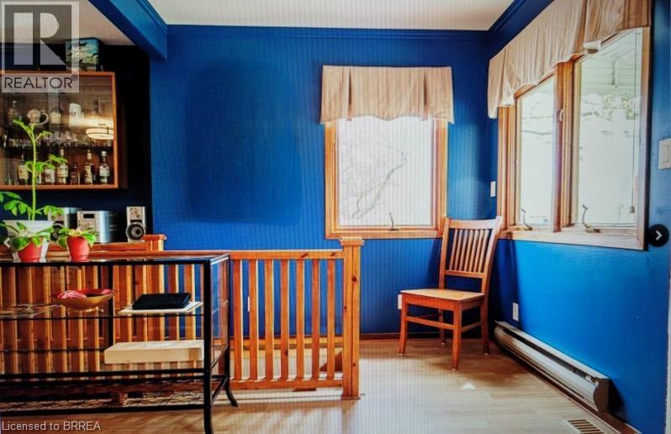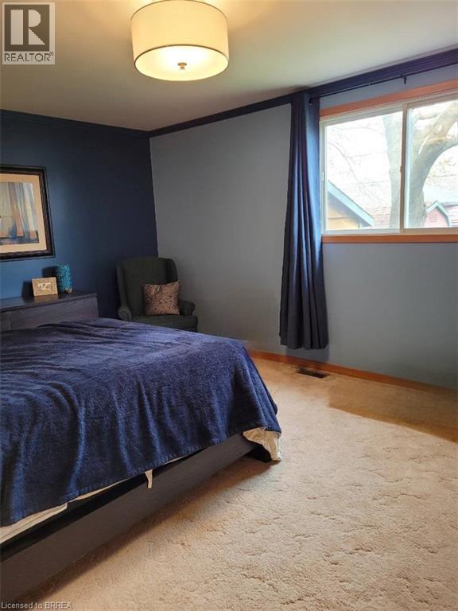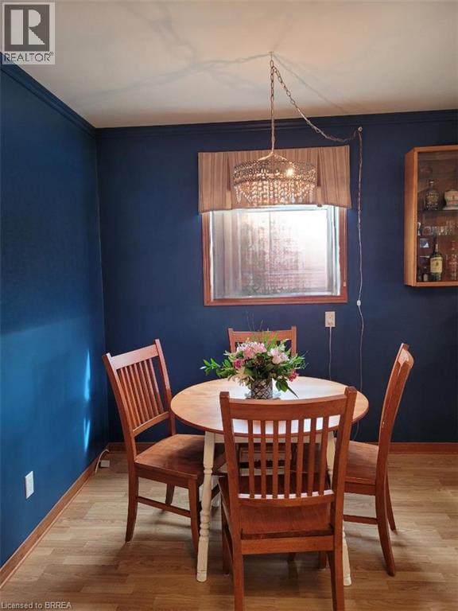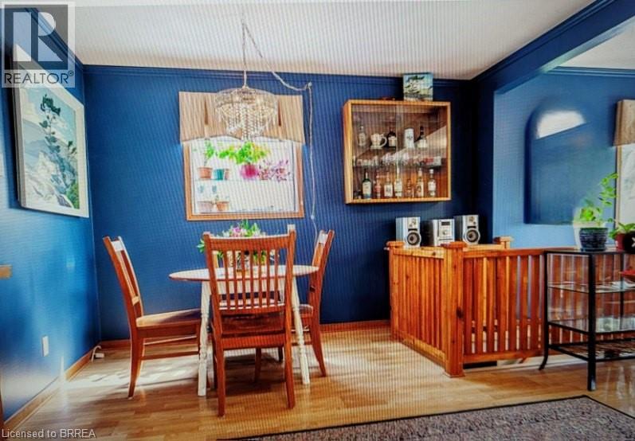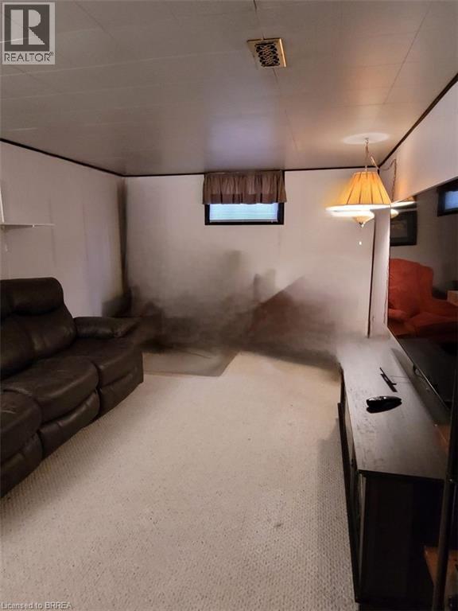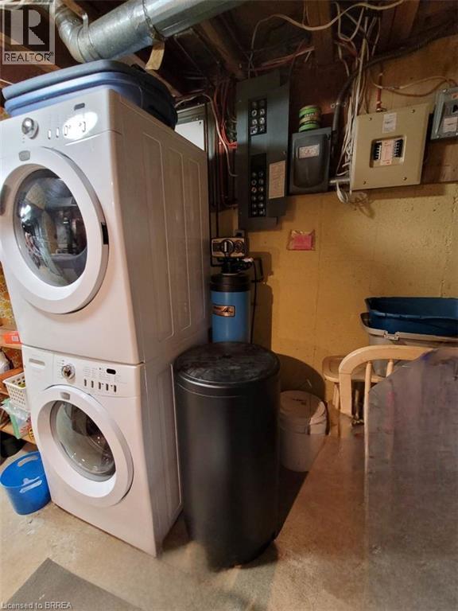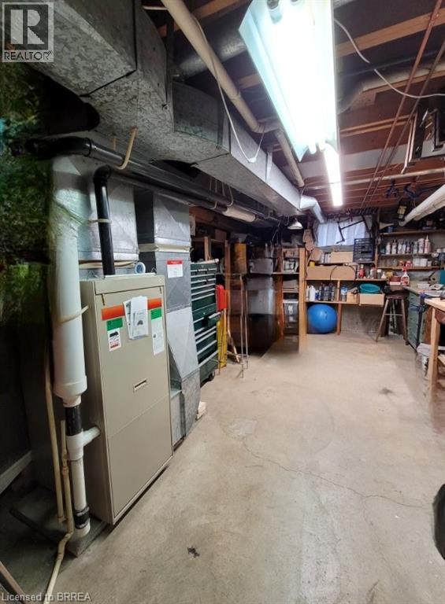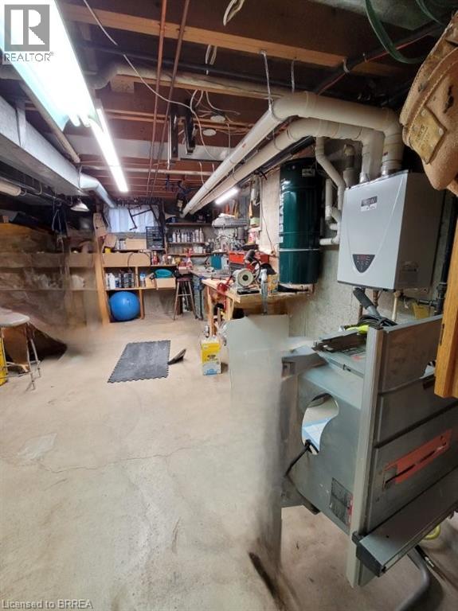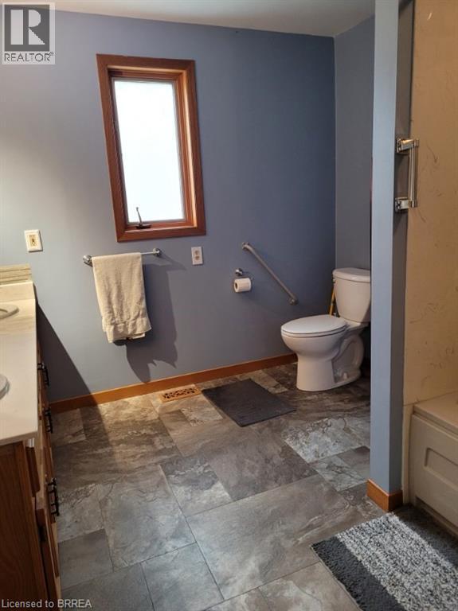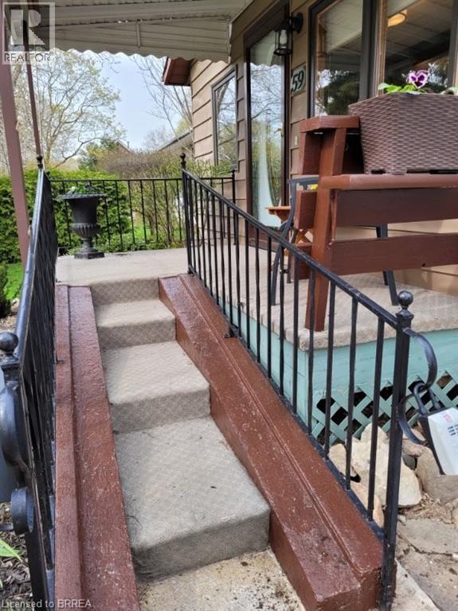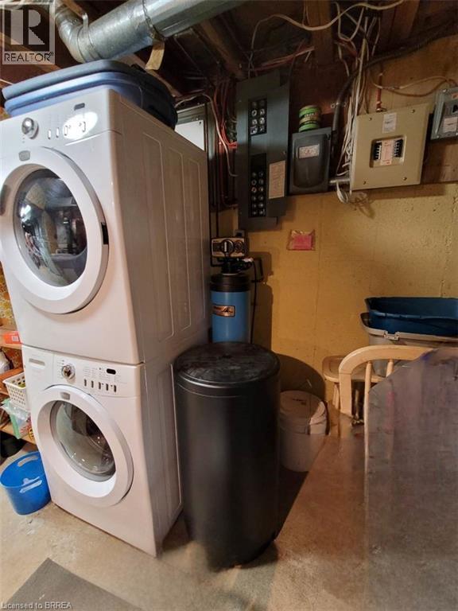2 Bedroom
1 Bathroom
1399 sqft
Bungalow
Central Air Conditioning
Forced Air
Landscaped
$599,000
PRICED UNDER MARKET VALUE!!!!!IMMEDIATE CLOSING AVAILABLE. Welcome to this great new listing at 59 Canterbury Ave might be your ticket to HOME OWNERSHIP! Nestled in the East End of beautiful Stratford, steps to the Festival, Queens Park, Avon River, and all the amenities. This bungalow style home awaits a new owner! It offers nice curb appeal, two generous accessible bedrooms, an oversized accessible bathroom with double vanities, a lower-level finished family room, as well as five appliances included. Enjoy your morning coffee on the front, covered porch while overlooking the gardens, or watch children at play in the park across the street! A family size backyard that is fenced in and awaiting all your friends and family. (id:51992)
Open House
This property has open houses!
Starts at:
2:00 pm
Ends at:
4:00 pm
Property Details
|
MLS® Number
|
40786093 |
|
Property Type
|
Single Family |
|
Amenities Near By
|
Golf Nearby, Hospital, Park, Place Of Worship, Playground, Public Transit, Schools, Shopping |
|
Communication Type
|
High Speed Internet |
|
Community Features
|
Quiet Area, Community Centre, School Bus |
|
Features
|
Sump Pump |
|
Parking Space Total
|
2 |
|
Structure
|
Workshop, Shed, Porch |
Building
|
Bathroom Total
|
1 |
|
Bedrooms Above Ground
|
2 |
|
Bedrooms Total
|
2 |
|
Appliances
|
Central Vacuum, Dishwasher, Microwave, Refrigerator, Stove, Washer, Hood Fan |
|
Architectural Style
|
Bungalow |
|
Basement Development
|
Finished |
|
Basement Type
|
Full (finished) |
|
Construction Style Attachment
|
Detached |
|
Cooling Type
|
Central Air Conditioning |
|
Exterior Finish
|
Aluminum Siding, Brick |
|
Foundation Type
|
Poured Concrete |
|
Heating Fuel
|
Natural Gas |
|
Heating Type
|
Forced Air |
|
Stories Total
|
1 |
|
Size Interior
|
1399 Sqft |
|
Type
|
House |
|
Utility Water
|
Municipal Water |
Land
|
Access Type
|
Highway Access |
|
Acreage
|
No |
|
Fence Type
|
Fence |
|
Land Amenities
|
Golf Nearby, Hospital, Park, Place Of Worship, Playground, Public Transit, Schools, Shopping |
|
Landscape Features
|
Landscaped |
|
Sewer
|
Municipal Sewage System |
|
Size Frontage
|
50 Ft |
|
Size Irregular
|
0.13 |
|
Size Total
|
0.13 Ac|under 1/2 Acre |
|
Size Total Text
|
0.13 Ac|under 1/2 Acre |
|
Zoning Description
|
R |
Rooms
| Level |
Type |
Length |
Width |
Dimensions |
|
Basement |
Workshop |
|
|
18'2'' x 12'1'' |
|
Basement |
Laundry Room |
|
|
16'8'' x 10'8'' |
|
Basement |
Family Room |
|
|
19'7'' x 11'0'' |
|
Main Level |
4pc Bathroom |
|
|
11'8'' x 9'2'' |
|
Main Level |
Bedroom |
|
|
11'8'' x 11'8'' |
|
Main Level |
Primary Bedroom |
|
|
17'0'' x 12'2'' |
|
Main Level |
Kitchen |
|
|
12'0'' x 10'11'' |
|
Main Level |
Dining Room |
|
|
8'0'' x 8'0'' |
|
Main Level |
Living Room |
|
|
20'2'' x 9'3'' |
Utilities
|
Cable
|
Available |
|
Electricity
|
Available |
|
Natural Gas
|
Available |
|
Telephone
|
Available |

