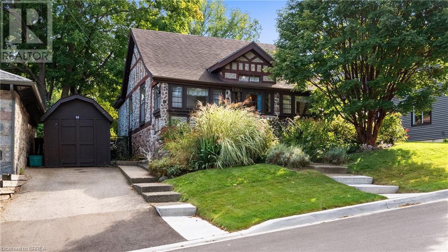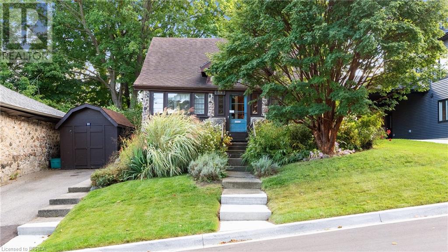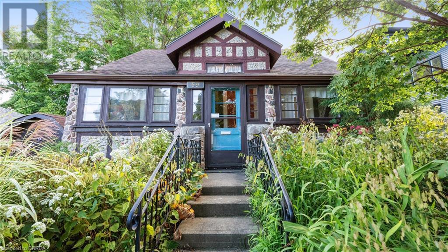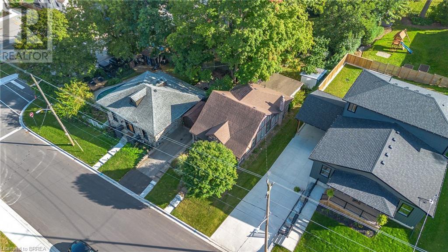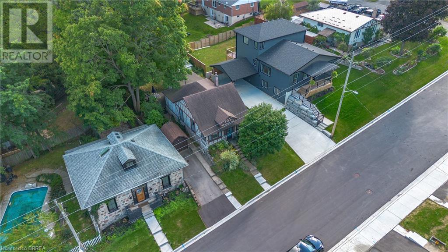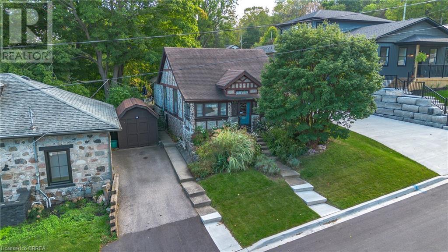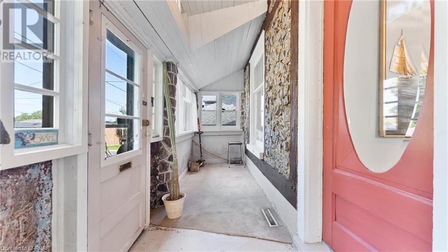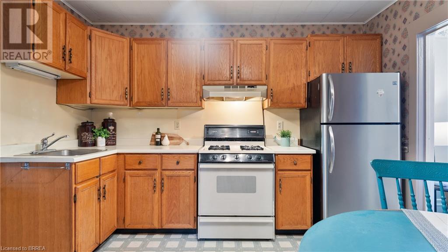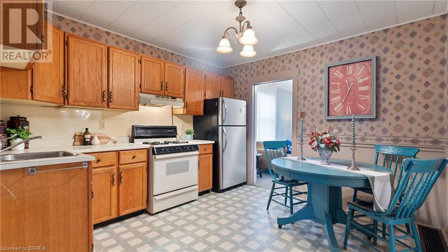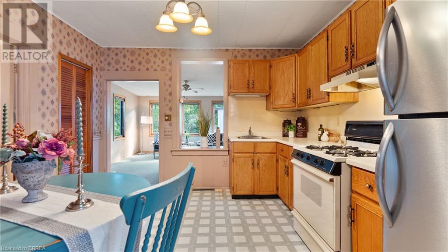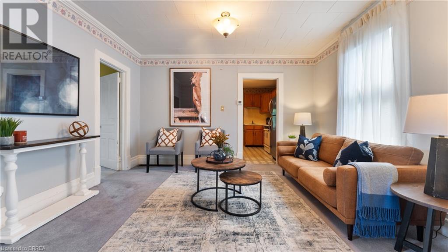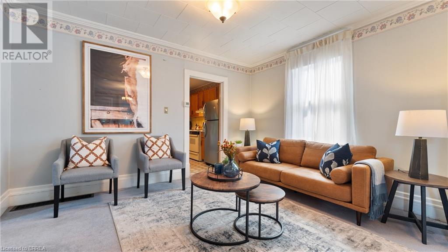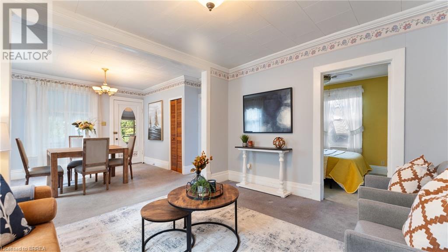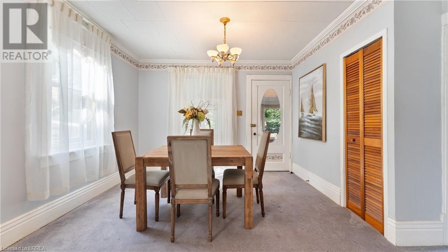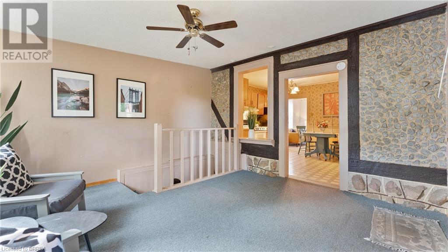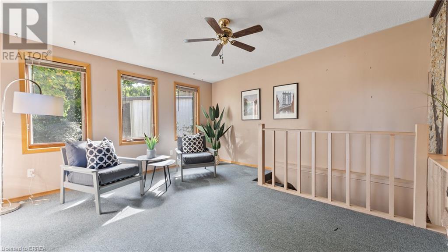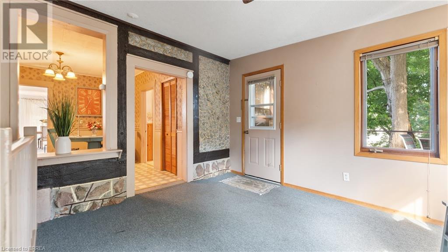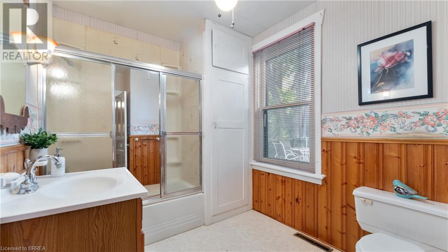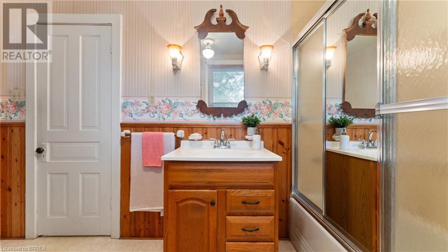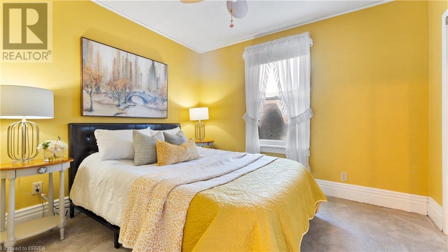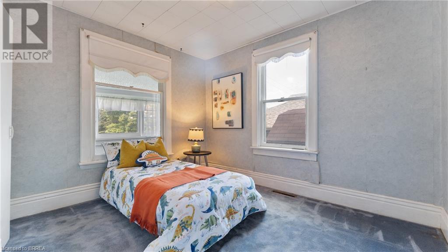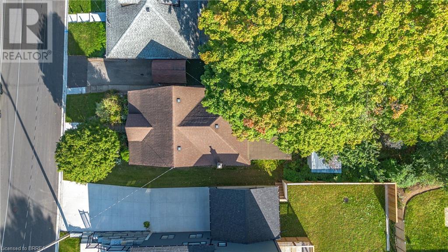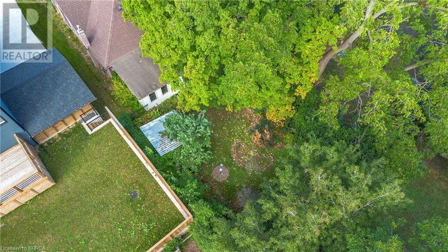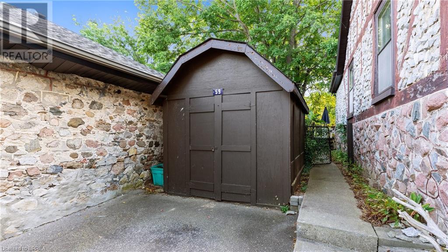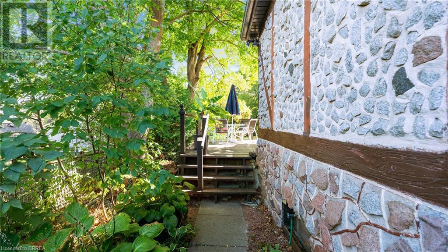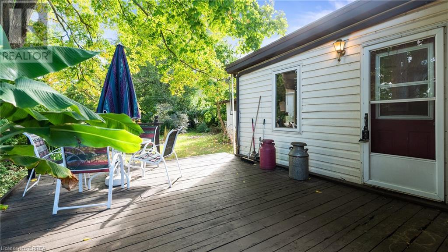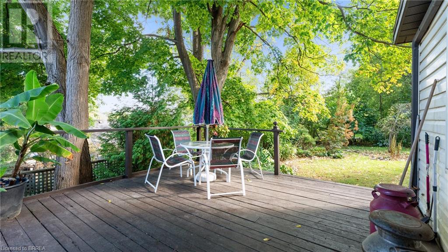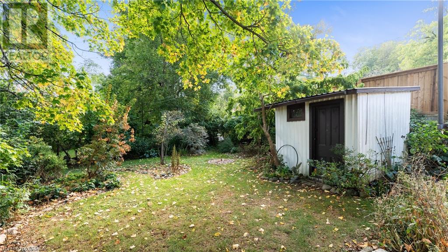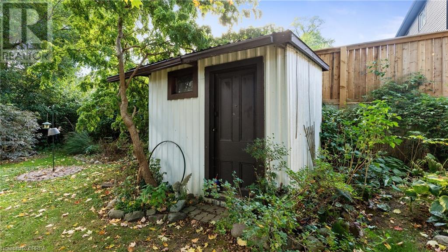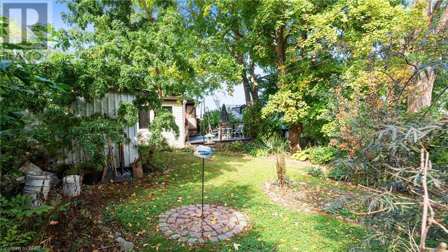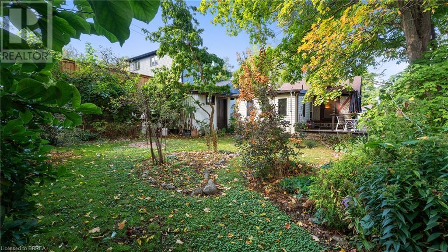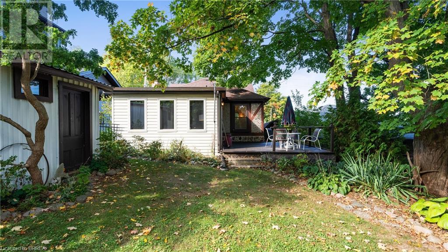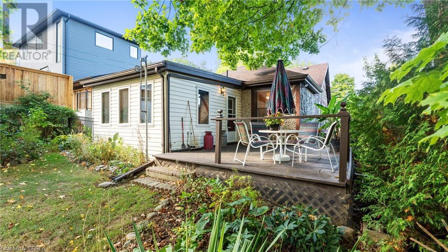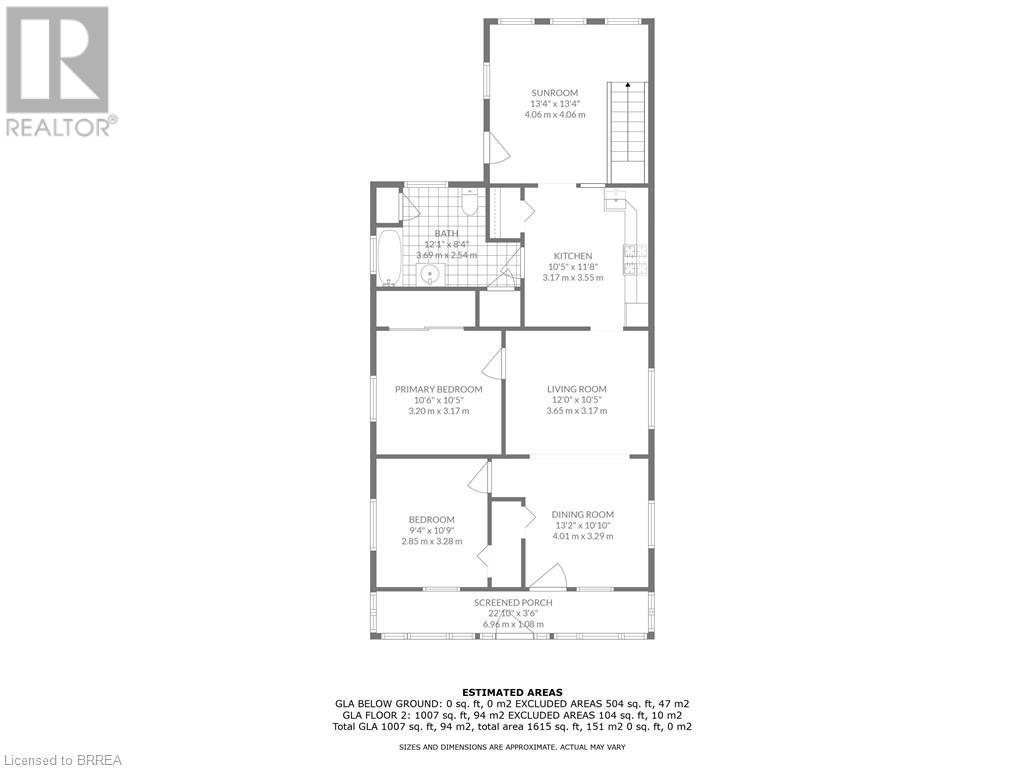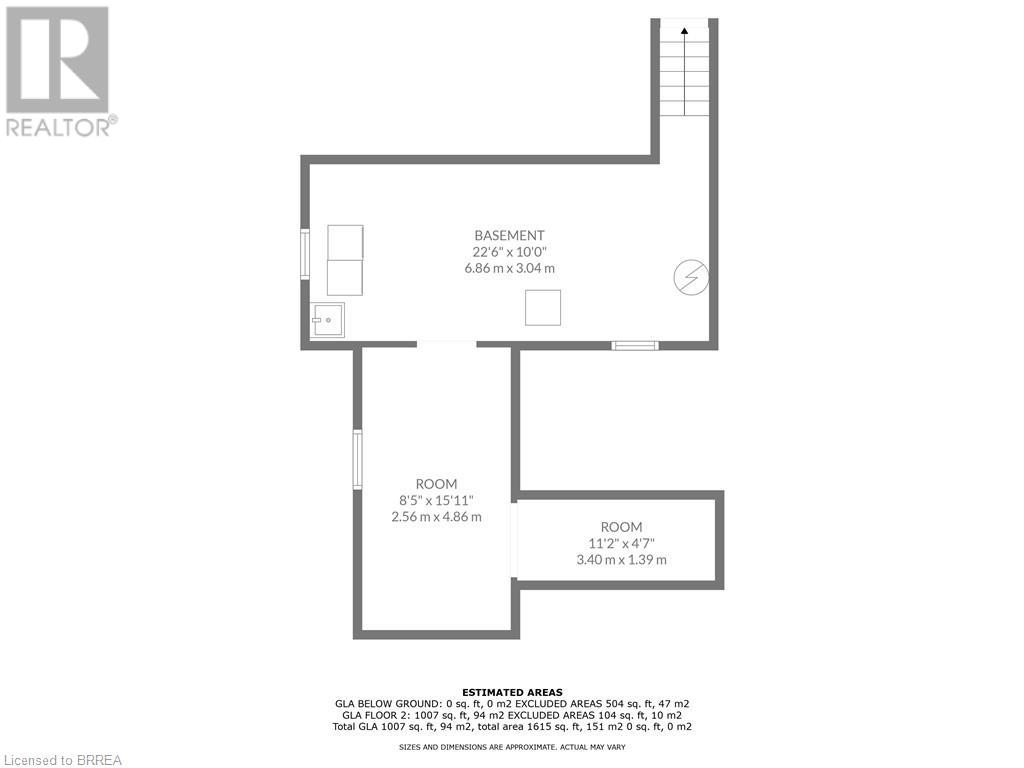2 Bedroom
1 Bathroom
1007 sqft
Bungalow
None
Forced Air
$499,900
Welcome to this charming property in the beautiful and quaint town of Paris, perfect for investors, first-time home buyers, and retirees alike! This delightful home features a fully fenced yard and a generous lot measuring 115 feet deep, providing ample outdoor space for relaxation or entertaining. Inside, you'll find 2 cozy bedrooms and one bathroom with 1007 sq ft of living space. The location is ideal, just a short distance from downtown, Bean Park and walking trails nearby for leisurely strolls. Plus, you'll enjoy quick access to Highway 403, making commuting a breeze. Don't miss out on this fantastic opportunity! Immediate possession avaialble! (id:51992)
Open House
This property has open houses!
October
6
Sunday
Starts at:
2:00 pm
Ends at:4:00 pm
Property Details
| MLS® Number | 40655183 |
| Property Type | Single Family |
| Amenities Near By | Place Of Worship, Playground |
| Community Features | Quiet Area |
| Equipment Type | Water Heater |
| Features | Paved Driveway |
| Parking Space Total | 2 |
| Rental Equipment Type | Water Heater |
| Structure | Shed |
Building
| Bathroom Total | 1 |
| Bedrooms Above Ground | 2 |
| Bedrooms Total | 2 |
| Appliances | Dryer, Refrigerator, Stove, Washer |
| Architectural Style | Bungalow |
| Basement Development | Unfinished |
| Basement Type | Partial (unfinished) |
| Constructed Date | 1914 |
| Construction Material | Wood Frame |
| Construction Style Attachment | Detached |
| Cooling Type | None |
| Exterior Finish | Stone, Stucco, Wood |
| Foundation Type | Stone |
| Heating Fuel | Natural Gas |
| Heating Type | Forced Air |
| Stories Total | 1 |
| Size Interior | 1007 Sqft |
| Type | House |
| Utility Water | Municipal Water |
Land
| Acreage | No |
| Land Amenities | Place Of Worship, Playground |
| Sewer | Municipal Sewage System |
| Size Depth | 116 Ft |
| Size Frontage | 50 Ft |
| Size Total Text | Under 1/2 Acre |
| Zoning Description | R2 |
Rooms
| Level | Type | Length | Width | Dimensions |
|---|---|---|---|---|
| Basement | Other | 11'2'' x 4'7'' | ||
| Basement | Other | 8'5'' x 15'11'' | ||
| Basement | Other | 22'6'' x 10'0'' | ||
| Main Level | 4pc Bathroom | 12'1'' x 8'4'' | ||
| Main Level | Bedroom | 10'6'' x 10'5'' | ||
| Main Level | Bedroom | 9'4'' x 10'9'' | ||
| Main Level | Sunroom | 13'4'' x 13'4'' | ||
| Main Level | Kitchen | 10'5'' x 11'8'' | ||
| Main Level | Living Room | 12'0'' x 10'5'' | ||
| Main Level | Dining Room | 13'2'' x 10'10'' |

