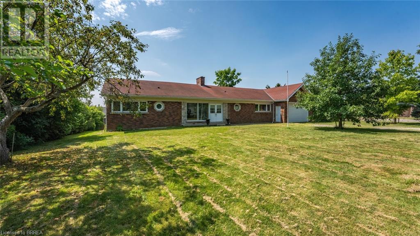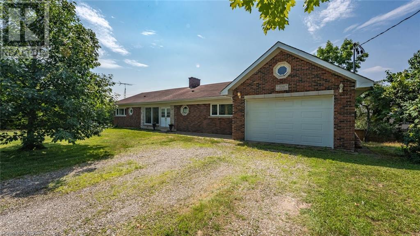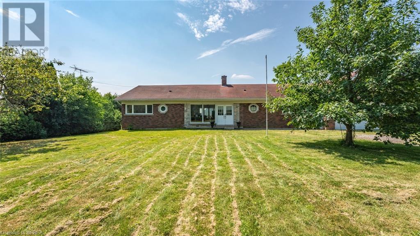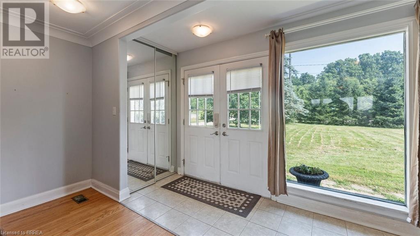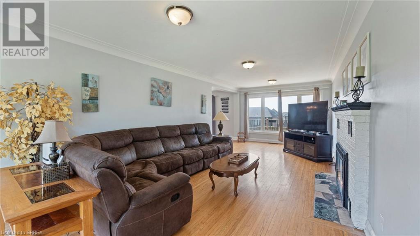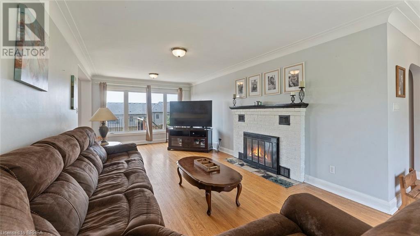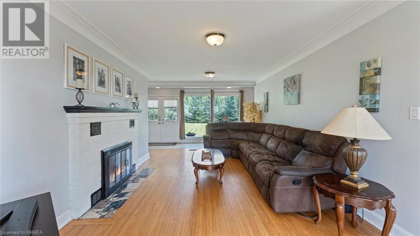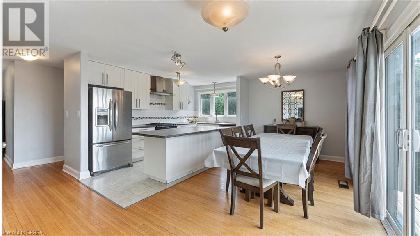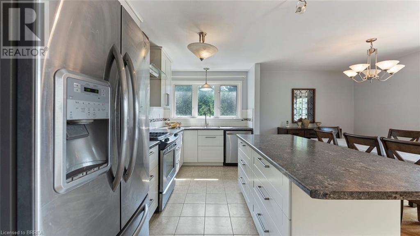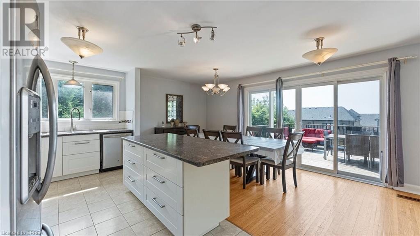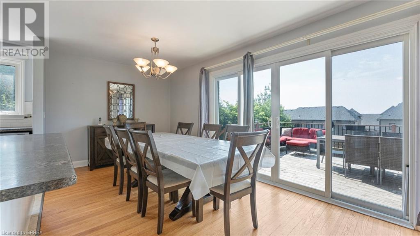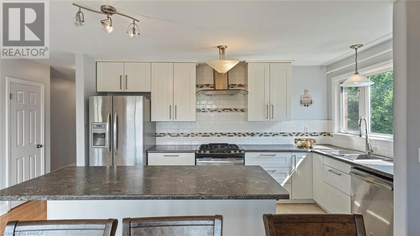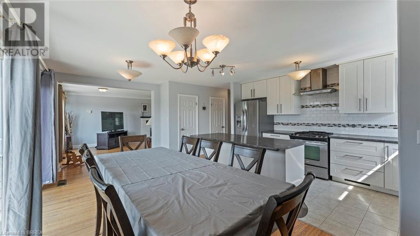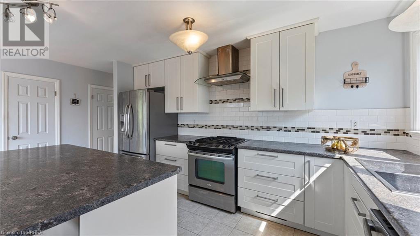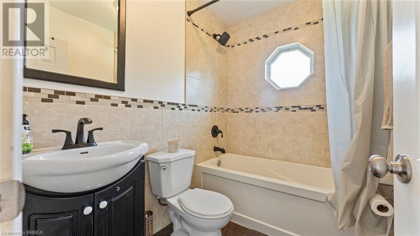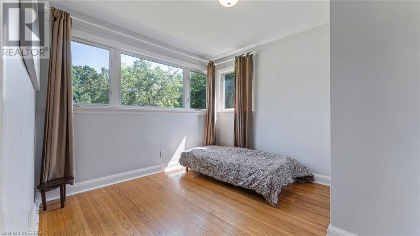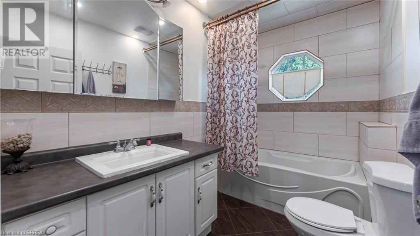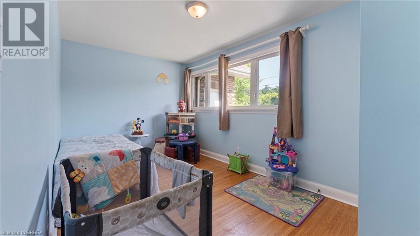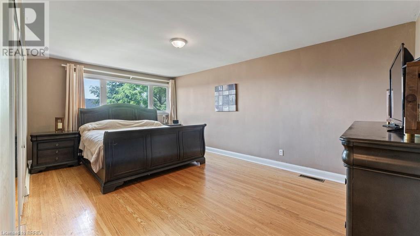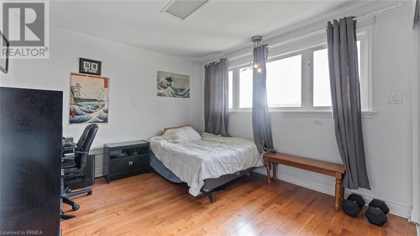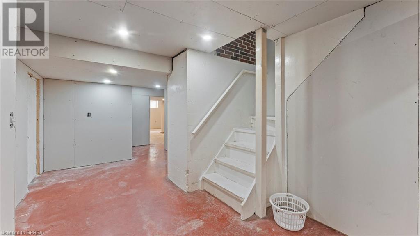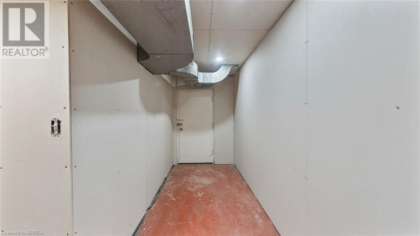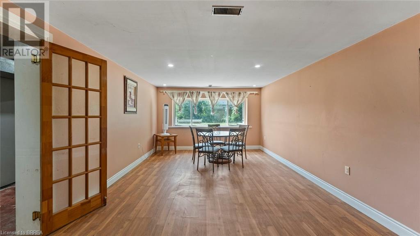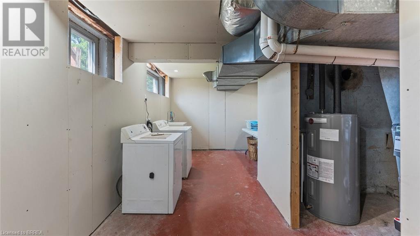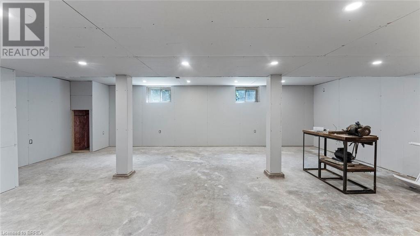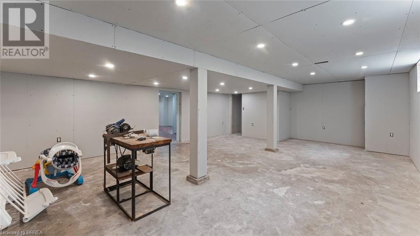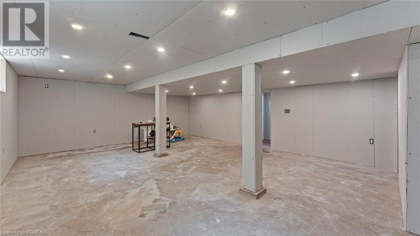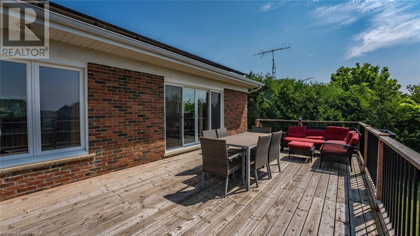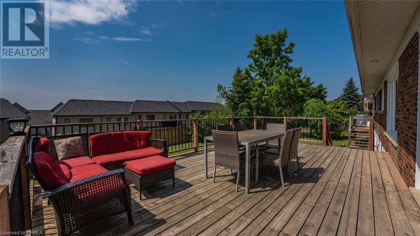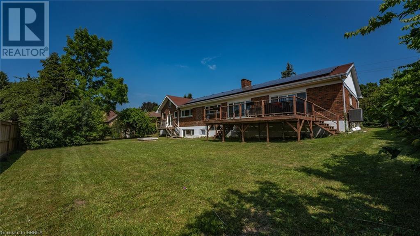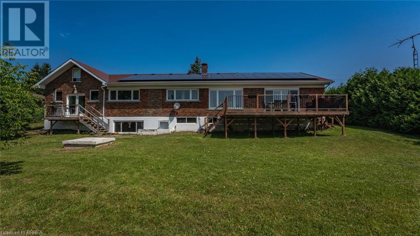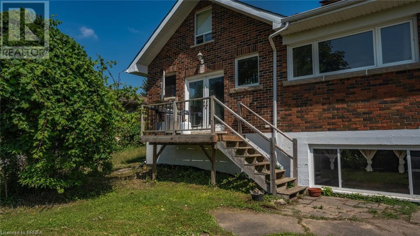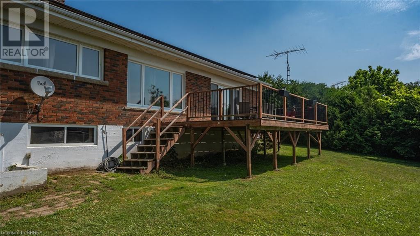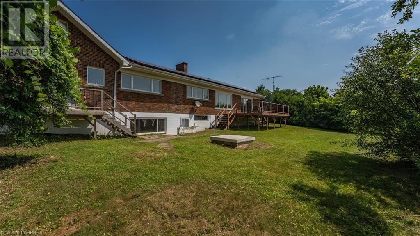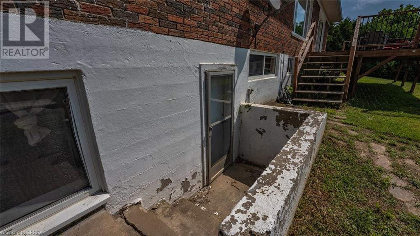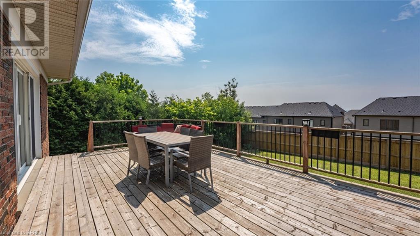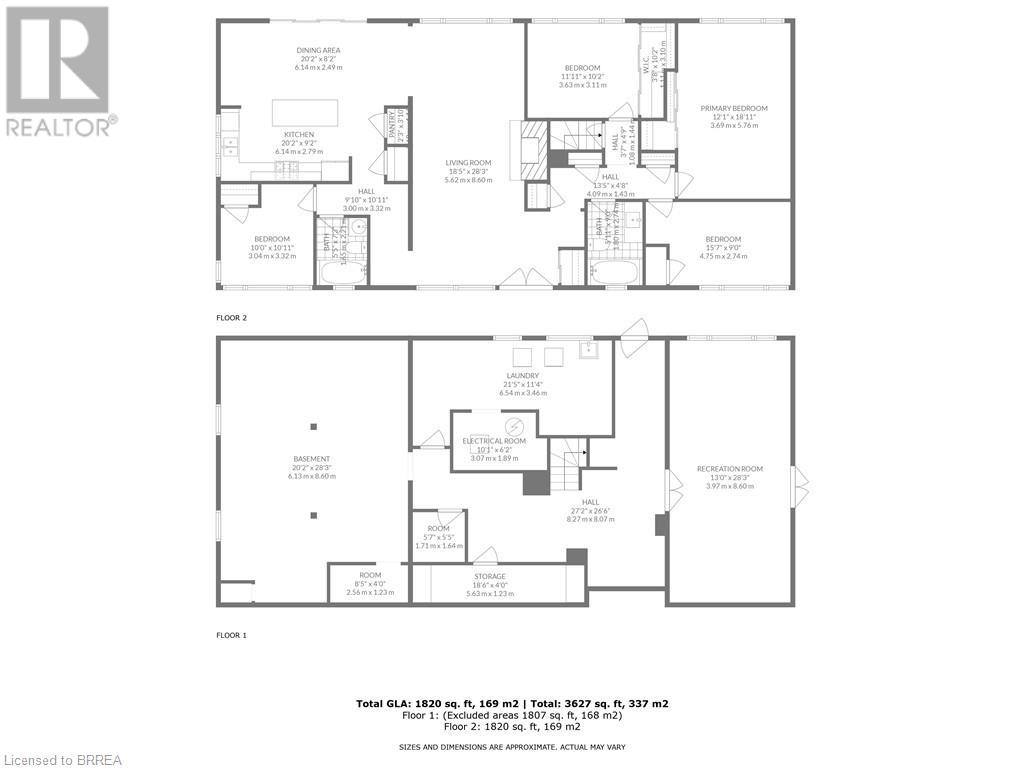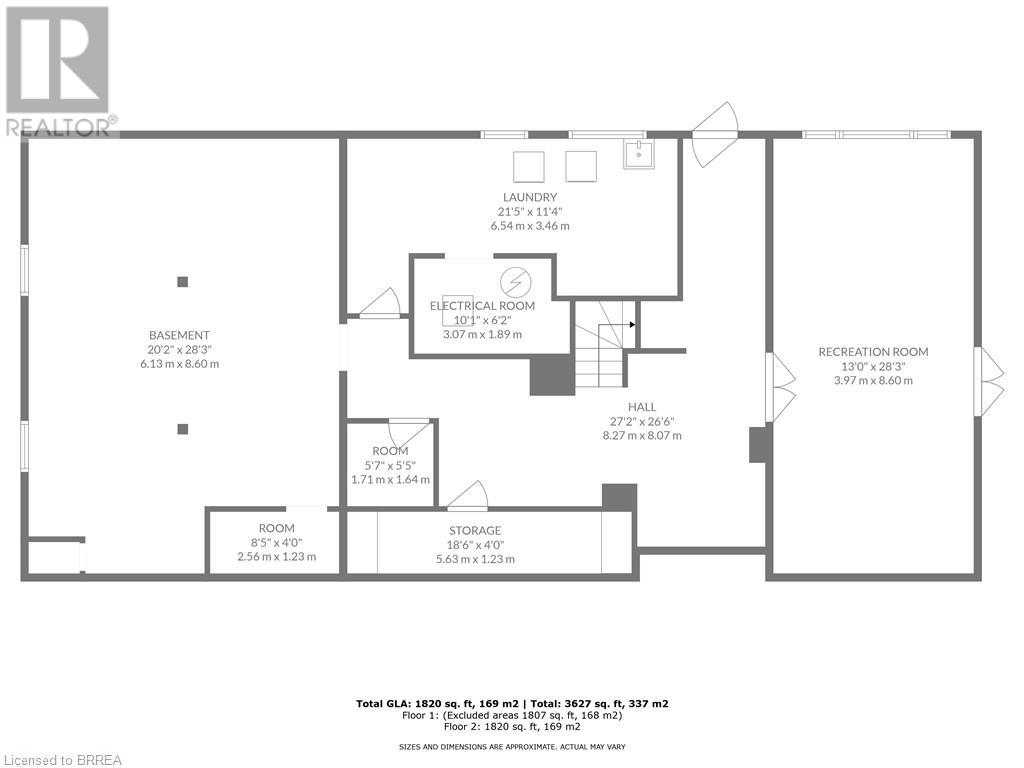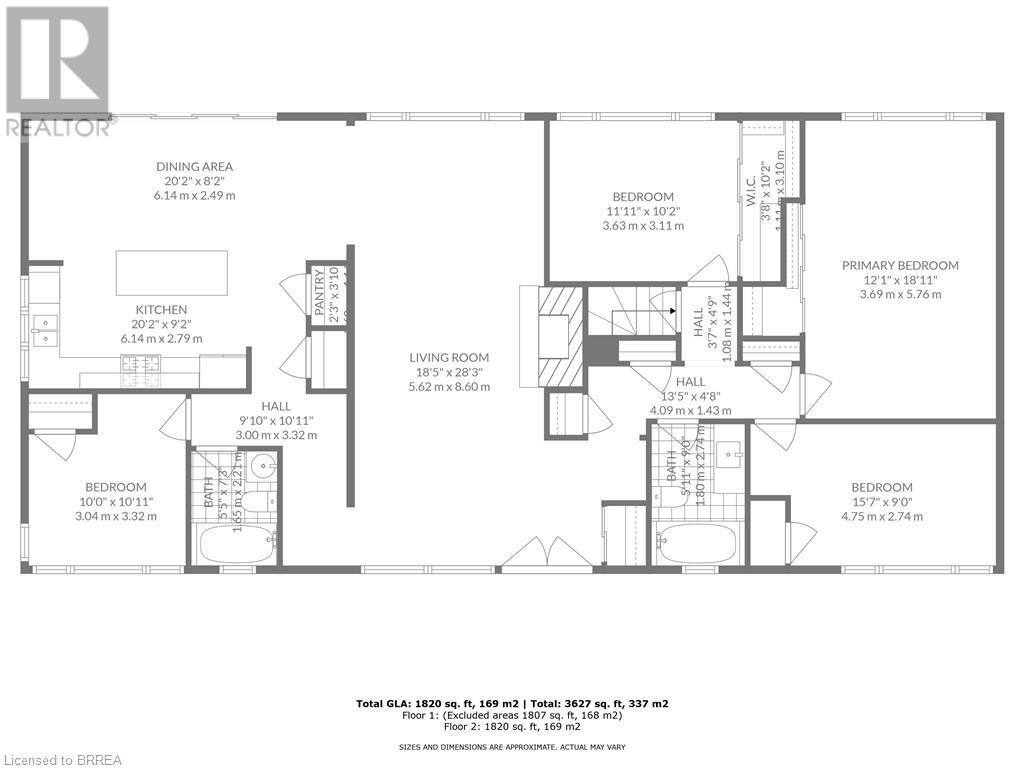4 Bedroom
2 Bathroom
3627 sqft
Bungalow
Central Air Conditioning
Forced Air
$849,000
Welcome to 598 Colborne St W, Brantford. This residence boasts an impressive 1,820 square feet of main floor living space and is listed at $849,000. With its four bedrooms and two full bathrooms and hardwood floors throughout, this home provides ample space for relaxation and comfort. Walk in to the main living area with abundance of space for the family to get cozy on movie night. The heart of the home lies in the large kitchen, equipped with plenty of storage space room to host the family dinners, and oversized sliding doors that lead you to the backyard patio. The four bedrooms provide everyone in the home with their own space along with a large primary with no shortage of closet space. On the exterior, you'll find a generous lot offering plenty of outdoor space for various activities, room for fur babies to run around, and potential landscaping projects. The oversized garage can accommodate multiple vehicles a workshop, and additional storage. Potential buyers will appreciate the partially finished basement that offers potential for customization according to their needs. It could be transformed into a recreational area, workspace or even the sought after in-law suite with its separate back entrance providing easy access and privacy. (id:51992)
Property Details
|
MLS® Number
|
40751888 |
|
Property Type
|
Single Family |
|
Amenities Near By
|
Shopping |
|
Equipment Type
|
Furnace, Water Heater |
|
Features
|
Crushed Stone Driveway |
|
Parking Space Total
|
8 |
|
Rental Equipment Type
|
Furnace, Water Heater |
Building
|
Bathroom Total
|
2 |
|
Bedrooms Above Ground
|
4 |
|
Bedrooms Total
|
4 |
|
Appliances
|
Refrigerator, Washer |
|
Architectural Style
|
Bungalow |
|
Basement Development
|
Partially Finished |
|
Basement Type
|
Full (partially Finished) |
|
Constructed Date
|
1955 |
|
Construction Style Attachment
|
Detached |
|
Cooling Type
|
Central Air Conditioning |
|
Exterior Finish
|
Brick |
|
Foundation Type
|
Block |
|
Heating Fuel
|
Natural Gas |
|
Heating Type
|
Forced Air |
|
Stories Total
|
1 |
|
Size Interior
|
3627 Sqft |
|
Type
|
House |
|
Utility Water
|
Municipal Water |
Parking
Land
|
Acreage
|
No |
|
Land Amenities
|
Shopping |
|
Sewer
|
Septic System |
|
Size Depth
|
150 Ft |
|
Size Frontage
|
100 Ft |
|
Size Total Text
|
Under 1/2 Acre |
|
Zoning Description
|
Nrl (f15 A 450 C35) |
Rooms
| Level |
Type |
Length |
Width |
Dimensions |
|
Basement |
Other |
|
|
20'2'' x 28'3'' |
|
Basement |
Other |
|
|
8'5'' x 4'0'' |
|
Basement |
Storage |
|
|
18'6'' x 4'0'' |
|
Basement |
Other |
|
|
5'7'' x 5'5'' |
|
Basement |
Utility Room |
|
|
10'1'' x 6'2'' |
|
Basement |
Laundry Room |
|
|
21'5'' x 11'4'' |
|
Basement |
Recreation Room |
|
|
13'0'' x 28'3'' |
|
Main Level |
4pc Bathroom |
|
|
Measurements not available |
|
Main Level |
4pc Bathroom |
|
|
5'11'' x 9'0'' |
|
Main Level |
Bedroom |
|
|
10'0'' x 10'11'' |
|
Main Level |
Bedroom |
|
|
11'11'' x 10'2'' |
|
Main Level |
Bedroom |
|
|
15'7'' x 9'0'' |
|
Main Level |
Primary Bedroom |
|
|
12'1'' x 18'11'' |
|
Main Level |
Kitchen |
|
|
2'2'' x 9'2'' |
|
Main Level |
Dining Room |
|
|
20'2'' x 8'2'' |
|
Main Level |
Living Room |
|
|
18'5'' x 28'3'' |

