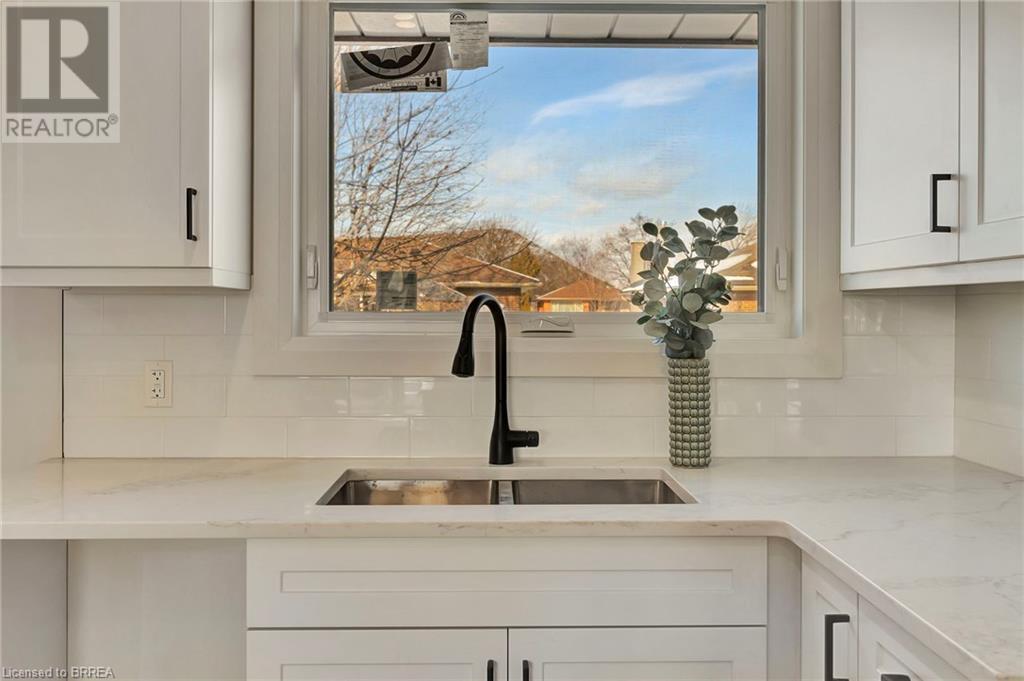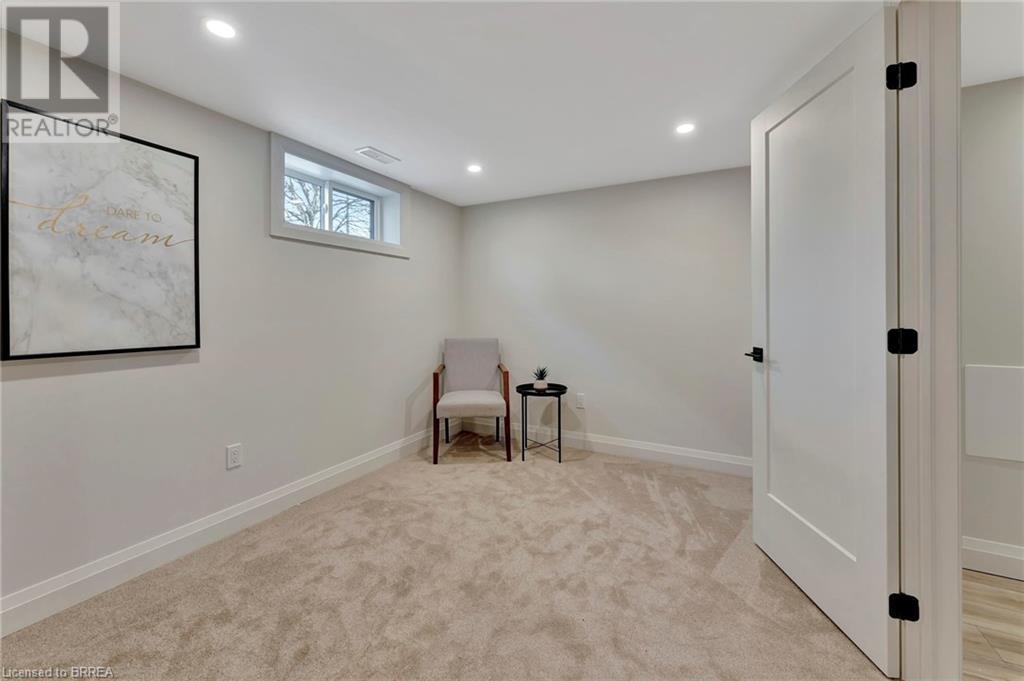4 Bedroom
2 Bathroom
1161 sqft
Bungalow
Fireplace
Central Air Conditioning
Forced Air
$748,000
Welcome to 6 Pembroke Ave, your dream bungalow awaits in this prime location! This beautifully updated home offers 4-bedrooms, 2-bathrooms, and over 2200 sq ft of finished living space in Brantford's north-end. This gem features an open-concept design, lots of natural light with all new windows & doors throughout, new custom modern kitchen with granite countertops and illuminated by pot lights. Plenty of room for a growing family with 3 large bedrooms on the main level and beautiful 4 pc bathroom with double vanity and walk in shower. The fully finished lower level offers a large rec room with wet bar, 4th bedroom, 4pc bathroom, office, and laundry room. Key updates include all new electrical, plumbing, furnace, AC, flooring, insulation, and drywall throughout. This property is move-in ready and perfect for those seeking a modern, low-maintenance home in a prime location. Enjoy the convenience of being close to schools, parks, and all amenities. Don’t miss out!! (id:51992)
Open House
This property has open houses!
Starts at:
2:00 pm
Ends at:
4:00 pm
Property Details
|
MLS® Number
|
40688903 |
|
Property Type
|
Single Family |
|
Amenities Near By
|
Golf Nearby, Hospital, Park, Public Transit, Schools |
|
Community Features
|
School Bus |
|
Features
|
Southern Exposure, Paved Driveway |
|
Parking Space Total
|
3 |
Building
|
Bathroom Total
|
2 |
|
Bedrooms Above Ground
|
3 |
|
Bedrooms Below Ground
|
1 |
|
Bedrooms Total
|
4 |
|
Architectural Style
|
Bungalow |
|
Basement Development
|
Finished |
|
Basement Type
|
Full (finished) |
|
Constructed Date
|
1963 |
|
Construction Style Attachment
|
Detached |
|
Cooling Type
|
Central Air Conditioning |
|
Exterior Finish
|
Brick Veneer |
|
Fireplace Fuel
|
Electric |
|
Fireplace Present
|
Yes |
|
Fireplace Total
|
1 |
|
Fireplace Type
|
Other - See Remarks |
|
Foundation Type
|
Poured Concrete |
|
Heating Fuel
|
Natural Gas |
|
Heating Type
|
Forced Air |
|
Stories Total
|
1 |
|
Size Interior
|
1161 Sqft |
|
Type
|
House |
|
Utility Water
|
Municipal Water |
Land
|
Access Type
|
Highway Access, Highway Nearby |
|
Acreage
|
No |
|
Land Amenities
|
Golf Nearby, Hospital, Park, Public Transit, Schools |
|
Sewer
|
Municipal Sewage System |
|
Size Depth
|
92 Ft |
|
Size Frontage
|
54 Ft |
|
Size Irregular
|
0.13 |
|
Size Total
|
0.13 Ac|under 1/2 Acre |
|
Size Total Text
|
0.13 Ac|under 1/2 Acre |
|
Zoning Description
|
R1b |
Rooms
| Level |
Type |
Length |
Width |
Dimensions |
|
Basement |
Recreation Room |
|
|
28'0'' x 12'5'' |
|
Basement |
4pc Bathroom |
|
|
Measurements not available |
|
Basement |
Bedroom |
|
|
12'4'' x 12'4'' |
|
Basement |
Laundry Room |
|
|
9'4'' x 8'1'' |
|
Basement |
Office |
|
|
14'6'' x 8'9'' |
|
Main Level |
Primary Bedroom |
|
|
12'3'' x 9'9'' |
|
Main Level |
Bedroom |
|
|
8'7'' x 11'9'' |
|
Main Level |
4pc Bathroom |
|
|
Measurements not available |
|
Main Level |
Bedroom |
|
|
9'9'' x 11'9'' |
|
Main Level |
Kitchen |
|
|
14'8'' x 9'9'' |
|
Main Level |
Living Room/dining Room |
|
|
23'8'' x 13'5'' |
































