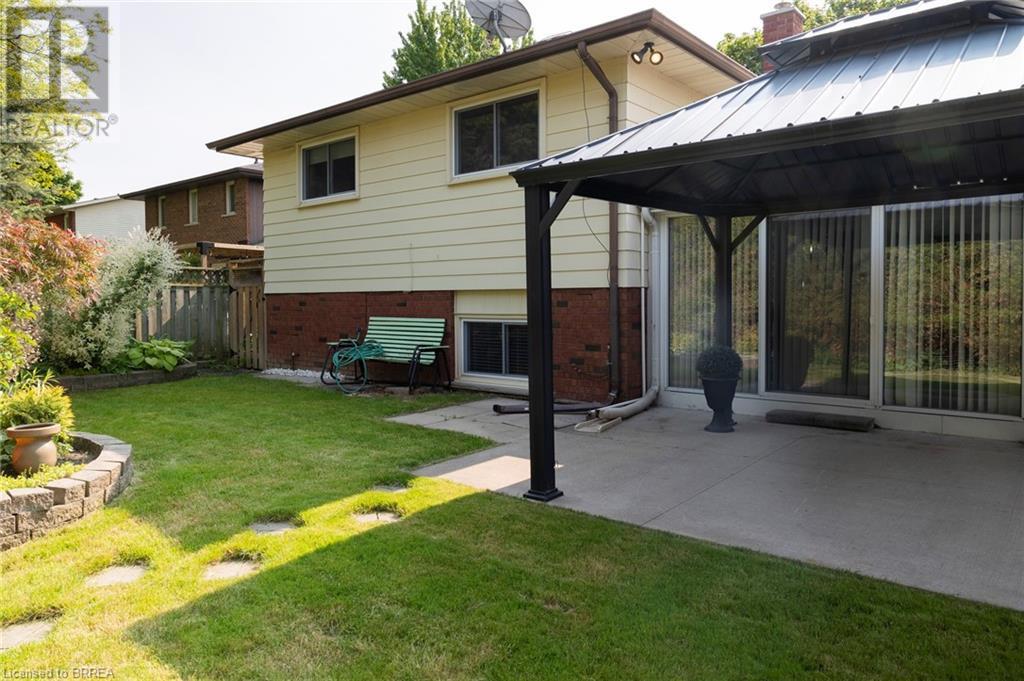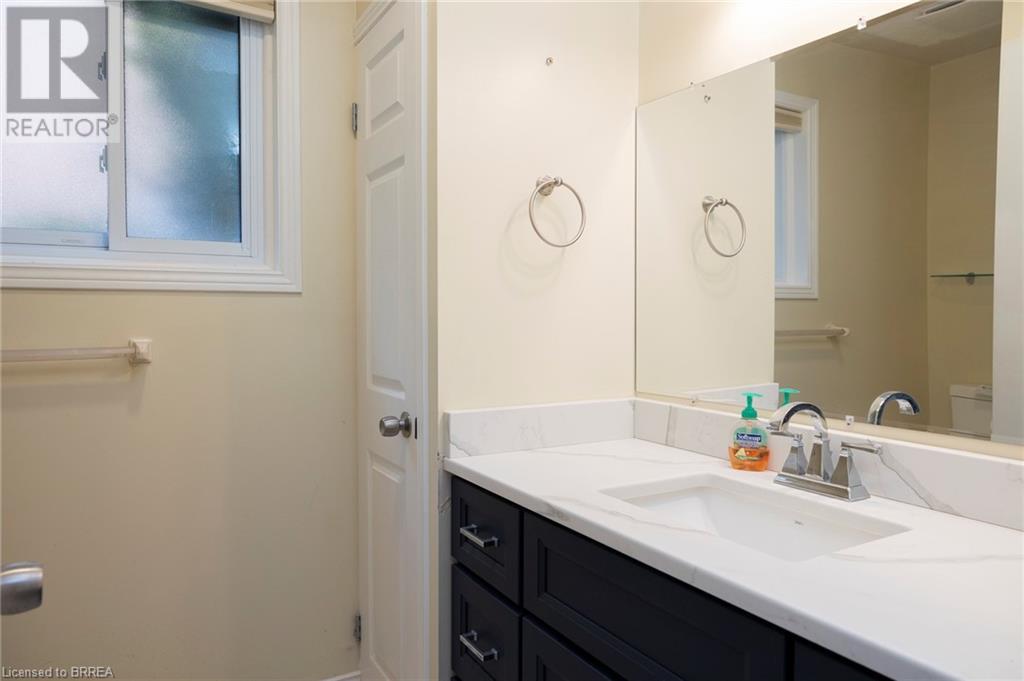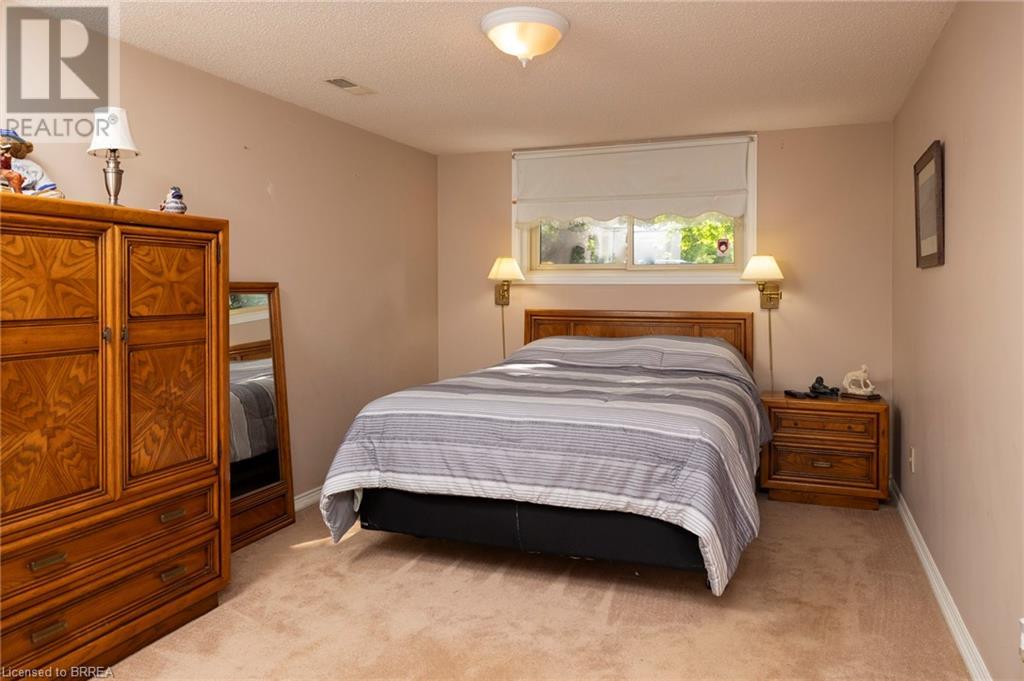5 Bedroom
2 Bathroom
1668 sqft
Fireplace
Central Air Conditioning, Wall Unit
Forced Air
Lawn Sprinkler
$725,000
Immaculate move-in-ready side split, just off Hwy 403 access in a quiet, family friendly neighbourhood. Enjoy stress free living in this 3+2 bedroom, 2 full bath home with 2,558 sf of finished living space that is sure to impress. Boasting a spacious and inviting eat-in kitchen, a large formal dining room, bright and airy living room, three good sized main level bedrooms, and an updated four-piece bathroom. The basement is fully finished with a sprawling rec room with gas fireplace, full bathroom, two huge bedrooms and a utility/storage room. All major appliances included. The double wide paved private driveway can accommodate numerous vehicles and the 1.5-car attached garage with inside entry is fantastic. The private backyard offers a lovely back gazebo and can be accessed through sliding doors to the amazing sunroom with its own gas fireplace and a/c. Located in a highly sought after, family friendly neighbourhood within walking distance to schools and parks. Quick closing is possible. Book your private viewing today. (id:51992)
Property Details
|
MLS® Number
|
40736735 |
|
Property Type
|
Single Family |
|
Amenities Near By
|
Park, Place Of Worship, Playground, Public Transit, Schools, Shopping |
|
Community Features
|
Community Centre |
|
Equipment Type
|
Water Heater |
|
Parking Space Total
|
6 |
|
Rental Equipment Type
|
Water Heater |
|
Structure
|
Shed, Porch |
Building
|
Bathroom Total
|
2 |
|
Bedrooms Above Ground
|
3 |
|
Bedrooms Below Ground
|
2 |
|
Bedrooms Total
|
5 |
|
Appliances
|
Central Vacuum, Dishwasher, Dryer, Refrigerator, Stove, Washer |
|
Basement Development
|
Finished |
|
Basement Type
|
Full (finished) |
|
Constructed Date
|
1985 |
|
Construction Style Attachment
|
Detached |
|
Cooling Type
|
Central Air Conditioning, Wall Unit |
|
Exterior Finish
|
Aluminum Siding, Brick Veneer |
|
Fireplace Present
|
Yes |
|
Fireplace Total
|
2 |
|
Fireplace Type
|
Other - See Remarks |
|
Foundation Type
|
Poured Concrete |
|
Heating Fuel
|
Natural Gas |
|
Heating Type
|
Forced Air |
|
Size Interior
|
1668 Sqft |
|
Type
|
House |
|
Utility Water
|
Municipal Water |
Parking
Land
|
Access Type
|
Highway Access |
|
Acreage
|
No |
|
Fence Type
|
Fence |
|
Land Amenities
|
Park, Place Of Worship, Playground, Public Transit, Schools, Shopping |
|
Landscape Features
|
Lawn Sprinkler |
|
Sewer
|
Municipal Sewage System |
|
Size Frontage
|
56 Ft |
|
Size Irregular
|
0.13 |
|
Size Total
|
0.13 Ac|under 1/2 Acre |
|
Size Total Text
|
0.13 Ac|under 1/2 Acre |
|
Zoning Description
|
Nlr |
Rooms
| Level |
Type |
Length |
Width |
Dimensions |
|
Basement |
Utility Room |
|
|
16'9'' x 9'7'' |
|
Basement |
Bedroom |
|
|
17'7'' x 6'11'' |
|
Basement |
Bedroom |
|
|
13'11'' x 10'0'' |
|
Basement |
3pc Bathroom |
|
|
Measurements not available |
|
Basement |
Recreation Room |
|
|
12'0'' x 22'3'' |
|
Main Level |
Bedroom |
|
|
11'6'' x 10'0'' |
|
Main Level |
Primary Bedroom |
|
|
11'3'' x 13'8'' |
|
Main Level |
4pc Bathroom |
|
|
Measurements not available |
|
Main Level |
Bedroom |
|
|
10'1'' x 8'0'' |
|
Main Level |
Eat In Kitchen |
|
|
15'5'' x 11'2'' |
|
Main Level |
Dining Room |
|
|
11'0'' x 11'8'' |
|
Main Level |
Living Room |
|
|
18'8'' x 11'6'' |
|
Main Level |
Sunroom |
|
|
18'8'' x 19'3'' |
Utilities
|
Electricity
|
Available |
|
Natural Gas
|
Available |























