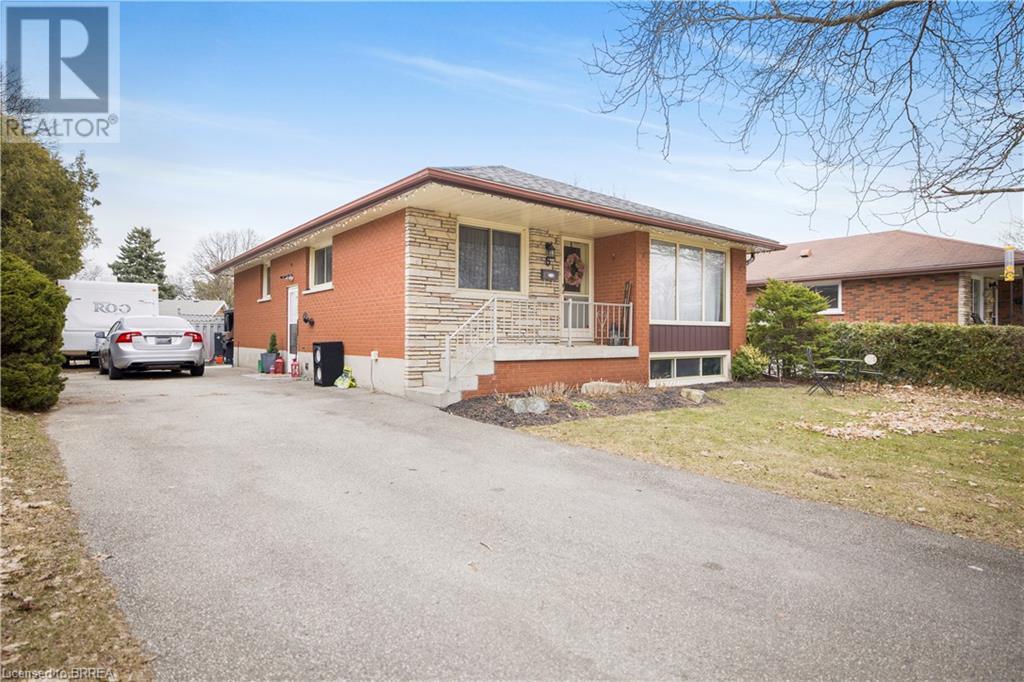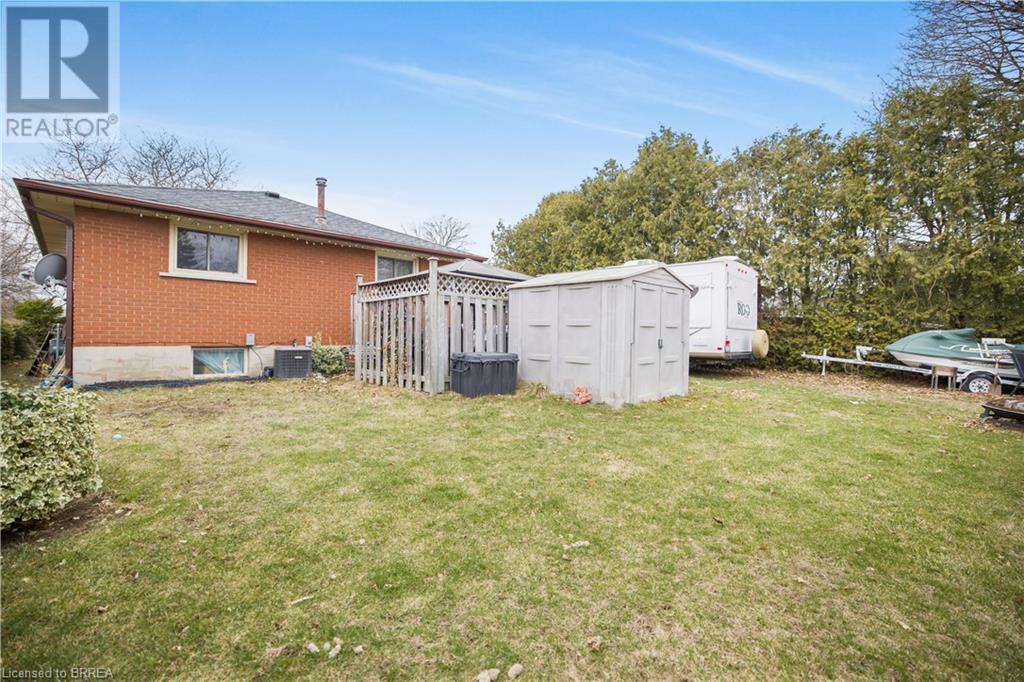4 Bedroom
2 Bathroom
1600 sqft
Bungalow
Central Air Conditioning
$689,900
Welcome to 6 Robroy Court, Brantford. Situated on a quiet court in Brantford’s sought after North End, this 4 bedroom, 2 bathroom home offers 1,600 sq. ft. of living space. The side entrance creates a great opportunity for an in-law suite or income generating unit, making this a smart option for multi-generational living or investors. Inside, you'll find a practical layout with room to customize to your needs. The sizeable backyard offers plenty of outdoor space—ideal for family activities, gardening, or relaxing in the warmer months. The large driveway provides ample parking and great potential to build a garage, adding even more value and functionality to the property. Whether you're a family looking to move into a quiet, established neighbourhood or an investor looking to expand your investment portfolio, 6 Robroy Court is worth a closer look. Book a showing today! (id:51992)
Property Details
|
MLS® Number
|
40708712 |
|
Property Type
|
Single Family |
|
Amenities Near By
|
Schools, Shopping |
|
Community Features
|
Quiet Area |
|
Equipment Type
|
Water Heater |
|
Features
|
Paved Driveway |
|
Parking Space Total
|
4 |
|
Rental Equipment Type
|
Water Heater |
Building
|
Bathroom Total
|
2 |
|
Bedrooms Above Ground
|
3 |
|
Bedrooms Below Ground
|
1 |
|
Bedrooms Total
|
4 |
|
Appliances
|
Dryer, Washer |
|
Architectural Style
|
Bungalow |
|
Basement Development
|
Finished |
|
Basement Type
|
Full (finished) |
|
Construction Style Attachment
|
Detached |
|
Cooling Type
|
Central Air Conditioning |
|
Exterior Finish
|
Brick, Stone |
|
Foundation Type
|
Poured Concrete |
|
Half Bath Total
|
1 |
|
Heating Fuel
|
Natural Gas |
|
Stories Total
|
1 |
|
Size Interior
|
1600 Sqft |
|
Type
|
House |
|
Utility Water
|
Municipal Water |
Land
|
Access Type
|
Highway Nearby |
|
Acreage
|
No |
|
Land Amenities
|
Schools, Shopping |
|
Sewer
|
Municipal Sewage System |
|
Size Frontage
|
43 Ft |
|
Size Total Text
|
Under 1/2 Acre |
|
Zoning Description
|
R1b |
Rooms
| Level |
Type |
Length |
Width |
Dimensions |
|
Basement |
Storage |
|
|
8'4'' x 7'5'' |
|
Basement |
2pc Bathroom |
|
|
3'11'' x 5'10'' |
|
Basement |
Bedroom |
|
|
10'10'' x 21'7'' |
|
Basement |
Utility Room |
|
|
15'8'' x 7'5'' |
|
Basement |
Utility Room |
|
|
3'5'' x 14'6'' |
|
Basement |
Utility Room |
|
|
9'6'' x 16'4'' |
|
Basement |
Recreation Room |
|
|
24'5'' x 15'5'' |
|
Main Level |
4pc Bathroom |
|
|
9'10'' x 8'0'' |
|
Main Level |
Bedroom |
|
|
9'10'' x 9'5'' |
|
Main Level |
Bedroom |
|
|
10'10'' x 9'9'' |
|
Main Level |
Primary Bedroom |
|
|
10'10'' x 11'2'' |
|
Main Level |
Kitchen |
|
|
13'3'' x 9'0'' |
|
Main Level |
Dining Room |
|
|
9'10'' x 7'4'' |
|
Main Level |
Living Room |
|
|
11'2'' x 16'8'' |
|
Main Level |
Foyer |
|
|
3'9'' x 4'6'' |









