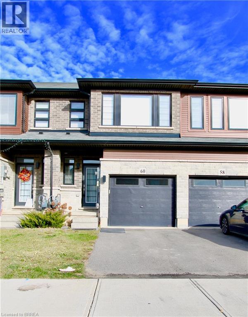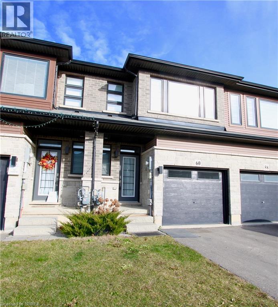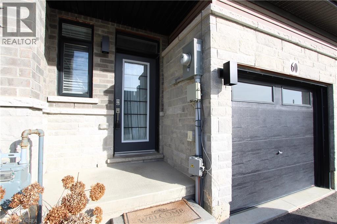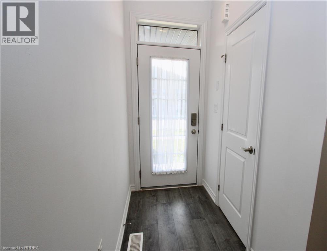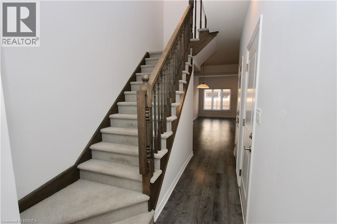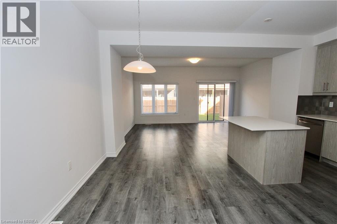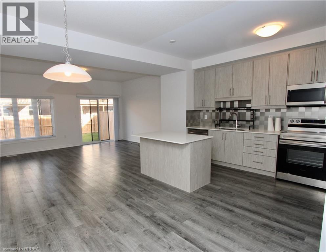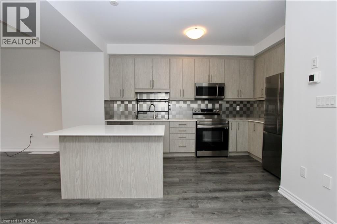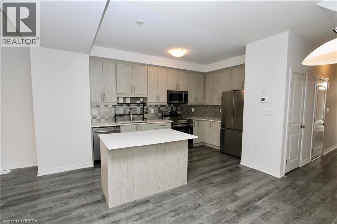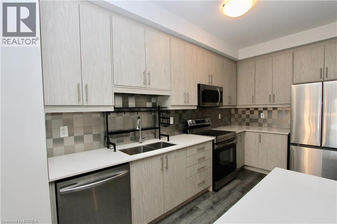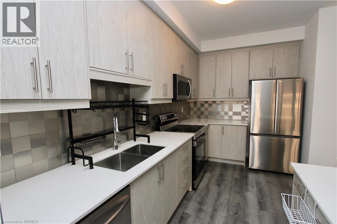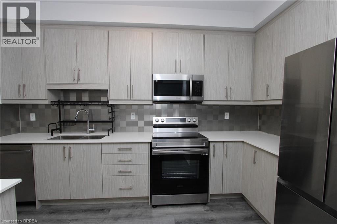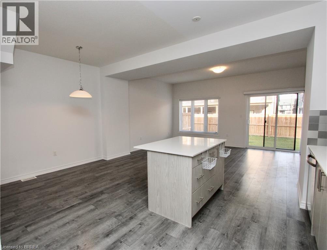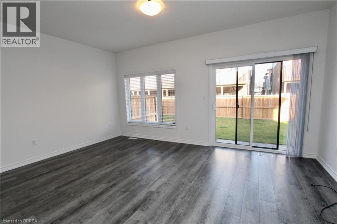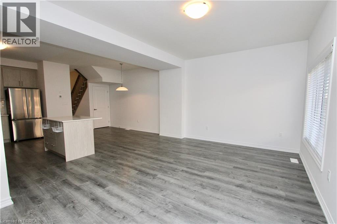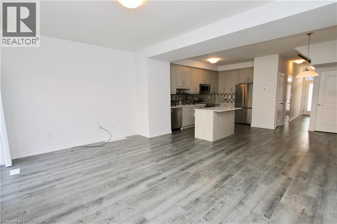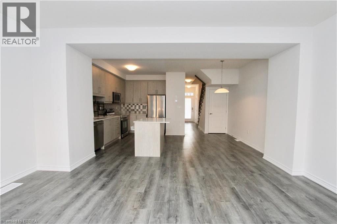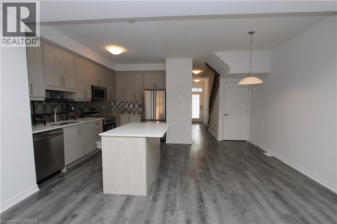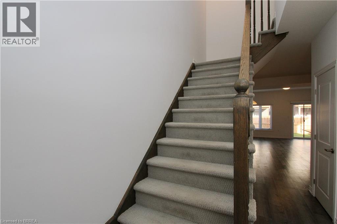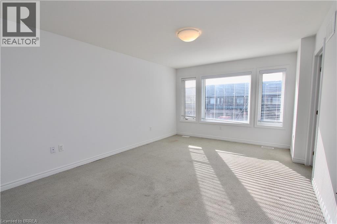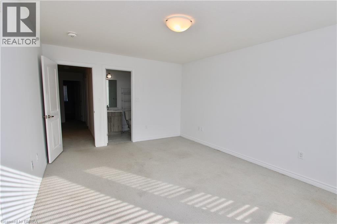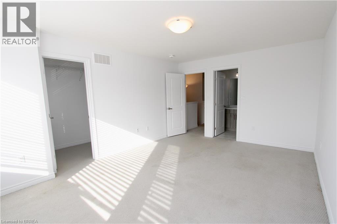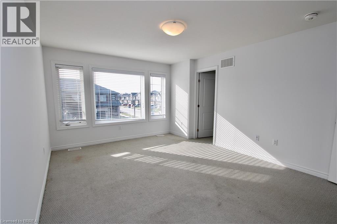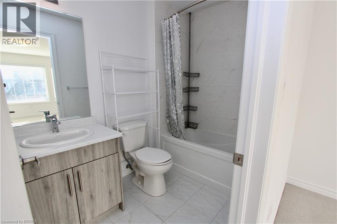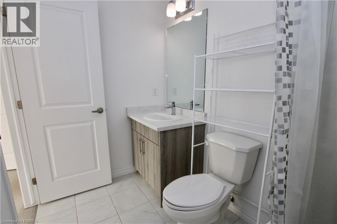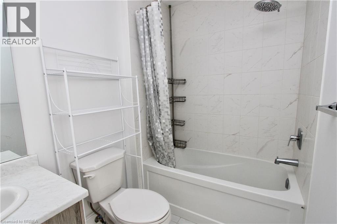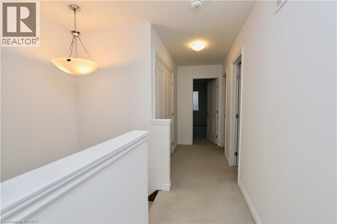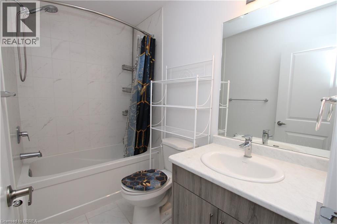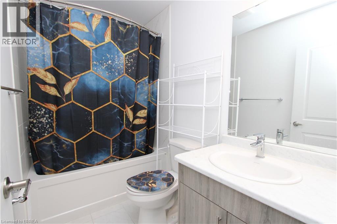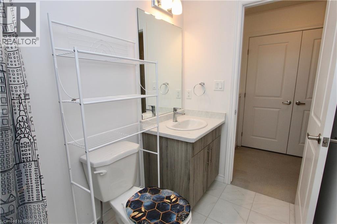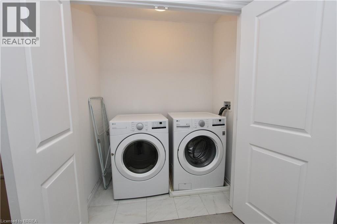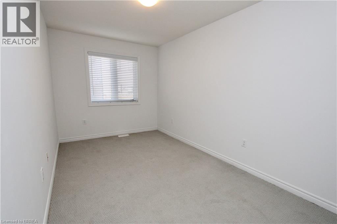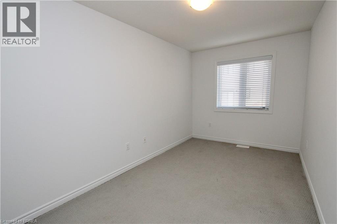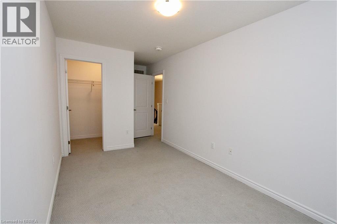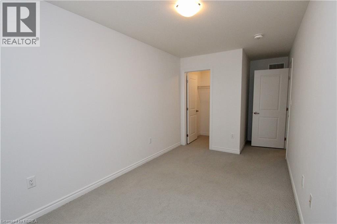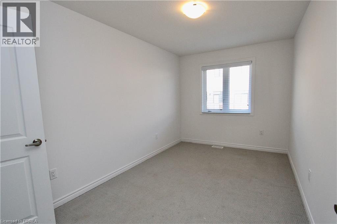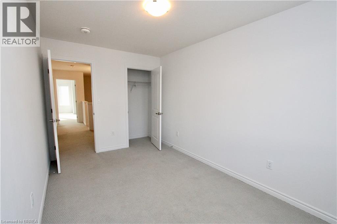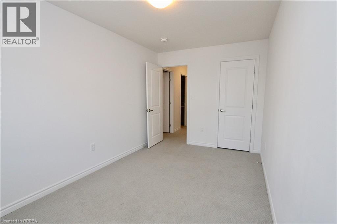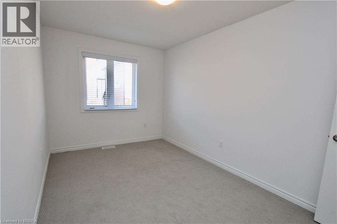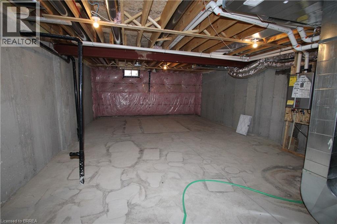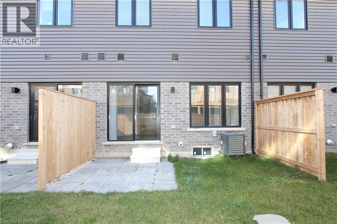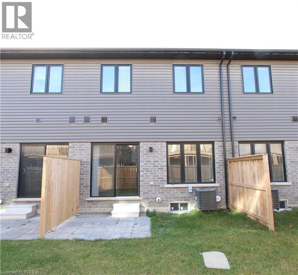3 Bedroom
3 Bathroom
1212 sqft
2 Level
Central Air Conditioning
Forced Air
$2,400 Monthly
Insurance
Discover this beautiful 2-storey townhome available for lease in the highly desirable West Brant community. Offering 3 bedrooms and 2.5 bathrooms, this well-designed home provides both comfort and functionality for modern family living. The main level features a bright, open-concept layout with a contemporary kitchen overlooking the dining and living areas—perfect for everyday living and entertaining. From the living room, walk out to the backyard for easy outdoor enjoyment. This level also includes a stylish 2-piece powder room and convenient access to the single-car garage. Upstairs, you’ll find a spacious primary bedroom complete with a walk-in closet and a private 4-piece ensuite. Two additional bedrooms, a second 4-piece bathroom, and an upper-level laundry closet add to the home’s exceptional practicality. Located close to schools, parks and trails, shopping, Highway 403, and all the fantastic amenities Brantford has to offer, this home is ideal for families seeking a comfortable, long-term rental in a safe and vibrant neighborhood. Book your private showing today! (id:51992)
Property Details
|
MLS® Number
|
40790390 |
|
Property Type
|
Single Family |
|
Amenities Near By
|
Park, Playground, Schools, Shopping |
|
Features
|
Paved Driveway, Automatic Garage Door Opener |
|
Parking Space Total
|
2 |
Building
|
Bathroom Total
|
3 |
|
Bedrooms Above Ground
|
3 |
|
Bedrooms Total
|
3 |
|
Appliances
|
Dryer, Refrigerator, Stove, Washer, Garage Door Opener |
|
Architectural Style
|
2 Level |
|
Basement Development
|
Unfinished |
|
Basement Type
|
Full (unfinished) |
|
Construction Style Attachment
|
Attached |
|
Cooling Type
|
Central Air Conditioning |
|
Exterior Finish
|
Brick Veneer, Stone |
|
Foundation Type
|
Poured Concrete |
|
Half Bath Total
|
1 |
|
Heating Fuel
|
Natural Gas |
|
Heating Type
|
Forced Air |
|
Stories Total
|
2 |
|
Size Interior
|
1212 Sqft |
|
Type
|
Row / Townhouse |
|
Utility Water
|
Municipal Water |
Parking
Land
|
Acreage
|
No |
|
Land Amenities
|
Park, Playground, Schools, Shopping |
|
Sewer
|
Municipal Sewage System |
|
Size Depth
|
98 Ft |
|
Size Frontage
|
18 Ft |
|
Size Irregular
|
0.041 |
|
Size Total
|
0.041 Ac|under 1/2 Acre |
|
Size Total Text
|
0.041 Ac|under 1/2 Acre |
|
Zoning Description
|
H-r4a-62 |
Rooms
| Level |
Type |
Length |
Width |
Dimensions |
|
Second Level |
Bedroom |
|
|
13'9'' x 8'5'' |
|
Second Level |
Bedroom |
|
|
18'8'' x 8'3'' |
|
Second Level |
4pc Bathroom |
|
|
8'2'' x 4'9'' |
|
Second Level |
Full Bathroom |
|
|
8'2'' x 5'2'' |
|
Second Level |
Primary Bedroom |
|
|
16'2'' x 12'1'' |
|
Main Level |
Living Room |
|
|
17'1'' x 14'4'' |
|
Main Level |
Kitchen/dining Room |
|
|
17'1'' x 13'2'' |
|
Main Level |
2pc Bathroom |
|
|
5'9'' x 2'6'' |
|
Main Level |
Foyer |
|
|
17'4'' x 3'7'' |

