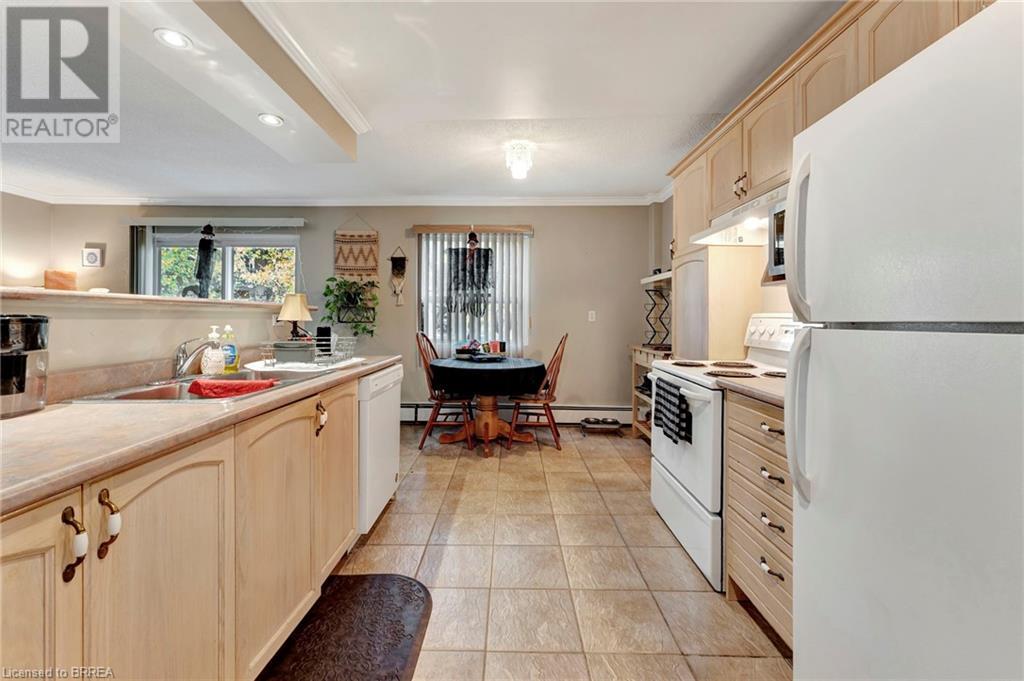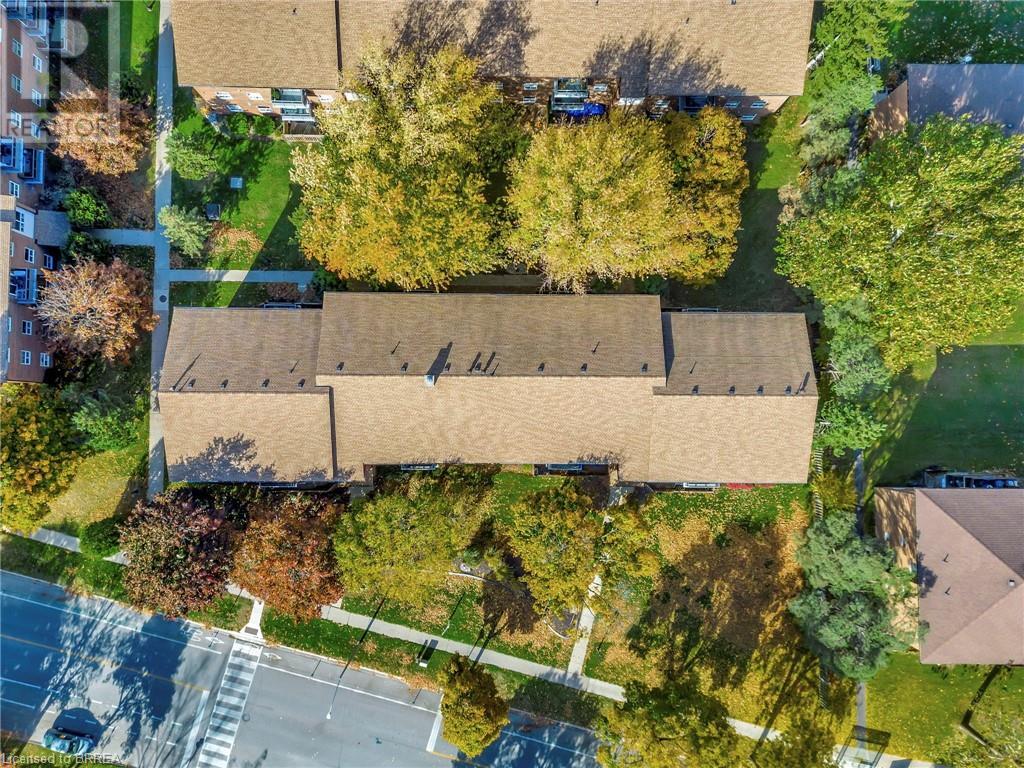$329,900Maintenance, Insurance, Heat, Landscaping, Water
$518.10 Monthly
Maintenance, Insurance, Heat, Landscaping, Water
$518.10 MonthlyWelcome to easy, maintenance-free living in this charming condo apartment! This open-concept unit offers two generously sized bedrooms, a full 4pc bath, and convenient in-suite laundry. Enjoy relaxing or entertaining in the spacious living area, which flows seamlessly to a cozy balcony through sliding patio doors. Painted in neutral tones, the space feels modern and inviting. With two exclusive parking spaces and included condo fees covering heat, water, and common elements, this home provides effortless living. Situated just minutes from highway 403, shopping, amenities, and on a public transit route, this property combines comfort with excellent accessibility. Experience pride of ownership in this low-maintenance condo—perfect for your next home! (id:51992)
Property Details
| MLS® Number | 40671511 |
| Property Type | Single Family |
| Amenities Near By | Public Transit |
| Community Features | Quiet Area |
| Equipment Type | None, Water Heater |
| Features | Balcony, Paved Driveway, Shared Driveway |
| Parking Space Total | 2 |
| Rental Equipment Type | None, Water Heater |
Building
| Bathroom Total | 1 |
| Bedrooms Above Ground | 2 |
| Bedrooms Total | 2 |
| Appliances | Dishwasher, Dryer, Refrigerator, Stove, Washer |
| Basement Type | None |
| Constructed Date | 1969 |
| Construction Style Attachment | Attached |
| Exterior Finish | Brick |
| Heating Type | Hot Water Radiator Heat |
| Stories Total | 1 |
| Size Interior | 852 Sqft |
| Type | Apartment |
| Utility Water | Municipal Water |
Land
| Access Type | Highway Nearby |
| Acreage | No |
| Land Amenities | Public Transit |
| Sewer | Municipal Sewage System |
| Size Total Text | Unknown |
| Zoning Description | R4b (138u/3h) |
Rooms
| Level | Type | Length | Width | Dimensions |
|---|---|---|---|---|
| Main Level | Foyer | 10'4'' x 4'1'' | ||
| Main Level | Laundry Room | Measurements not available | ||
| Main Level | 4pc Bathroom | Measurements not available | ||
| Main Level | Bedroom | 9'2'' x 13'4'' | ||
| Main Level | Bedroom | 10'11'' x 13'4'' | ||
| Main Level | Living Room | 23'5'' x 11'9'' | ||
| Main Level | Eat In Kitchen | 9'4'' x 14'1'' |





















