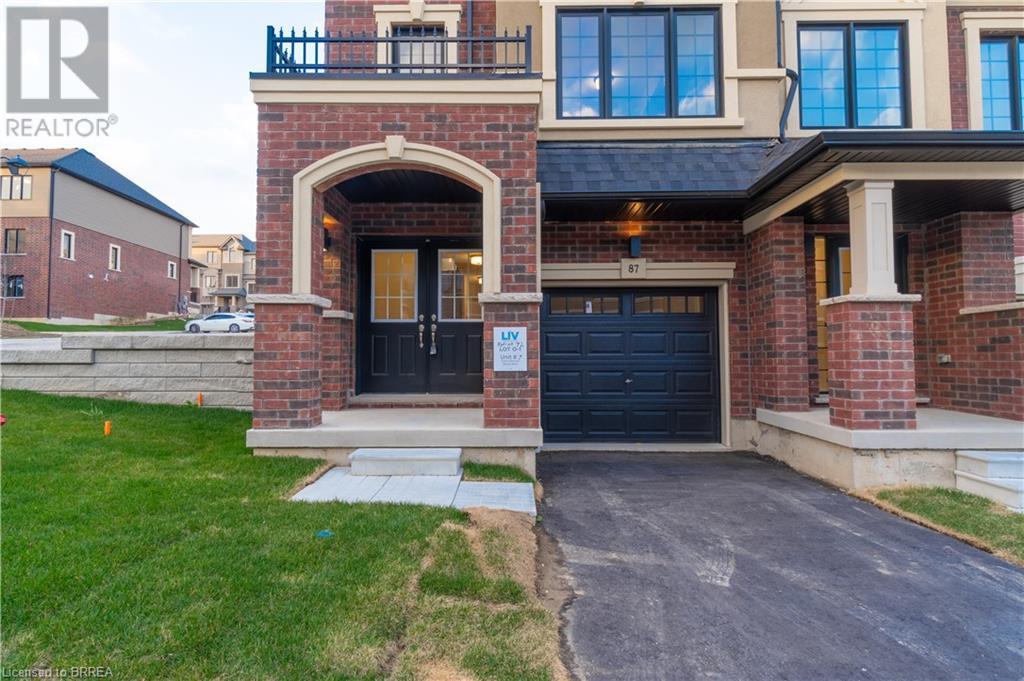4 Bedroom
3 Bathroom
1543 sqft
3 Level
Central Air Conditioning
Forced Air
$2,499 Monthly
Welcome to 620 Colborne St unit 87 in Brantford – a stunning 4-bedroom, 2.5-bathroom home. This spacious property is ideal for families or working professionals, offering ample living space, natural light, and thoughtful details throughout. The open-concept second floor features a large, inviting living area and a bright kitchen, perfect for cooking and entertaining alike. Each of the four bedrooms provides a cozy retreat, and the primary suite includes a 3pc bathroom with a walk in closet. Outside, the yard offers endless possibilities for outdoor enjoyment, from weekend barbecues to gardening. Located in a vibrant area of Brantford, this home is close to parks, schools, and amenities, ensuring both convenience and community. Don’t miss the chance to make this exceptional property your own – schedule a viewing today! (id:51992)
Property Details
|
MLS® Number
|
40675265 |
|
Property Type
|
Single Family |
|
Amenities Near By
|
Airport, Schools, Shopping |
|
Parking Space Total
|
2 |
Building
|
Bathroom Total
|
3 |
|
Bedrooms Above Ground
|
4 |
|
Bedrooms Total
|
4 |
|
Appliances
|
Dishwasher, Dryer, Refrigerator, Stove, Washer |
|
Architectural Style
|
3 Level |
|
Basement Type
|
None |
|
Construction Style Attachment
|
Attached |
|
Cooling Type
|
Central Air Conditioning |
|
Exterior Finish
|
Brick, Stucco |
|
Half Bath Total
|
1 |
|
Heating Type
|
Forced Air |
|
Stories Total
|
3 |
|
Size Interior
|
1543 Sqft |
|
Type
|
Row / Townhouse |
|
Utility Water
|
Municipal Water |
Land
|
Access Type
|
Highway Access |
|
Acreage
|
No |
|
Land Amenities
|
Airport, Schools, Shopping |
|
Sewer
|
Municipal Sewage System |
|
Size Frontage
|
18 Ft |
|
Size Total Text
|
Unknown |
|
Zoning Description
|
R4a-72 |
Rooms
| Level |
Type |
Length |
Width |
Dimensions |
|
Second Level |
2pc Bathroom |
|
|
Measurements not available |
|
Second Level |
Great Room |
|
|
14'8'' x 13'1'' |
|
Second Level |
Dining Room |
|
|
10'8'' x 8'4'' |
|
Second Level |
Kitchen |
|
|
10'8'' x 8'5'' |
|
Third Level |
3pc Bathroom |
|
|
Measurements not available |
|
Third Level |
3pc Bathroom |
|
|
Measurements not available |
|
Third Level |
Bedroom |
|
|
8'8'' x 8'6'' |
|
Third Level |
Bedroom |
|
|
9'0'' x 8'0'' |
|
Third Level |
Primary Bedroom |
|
|
11'5'' x 10'3'' |
|
Main Level |
Bedroom |
|
|
11'7'' x 10'8'' |




























