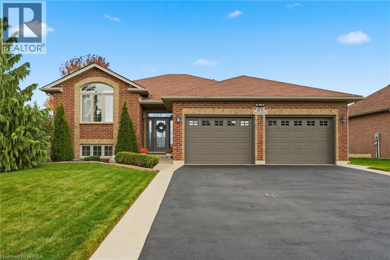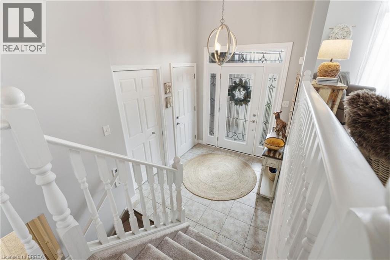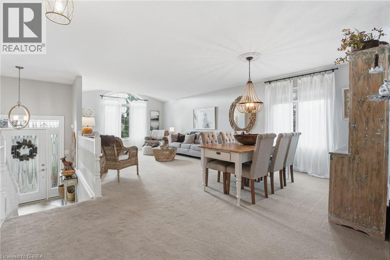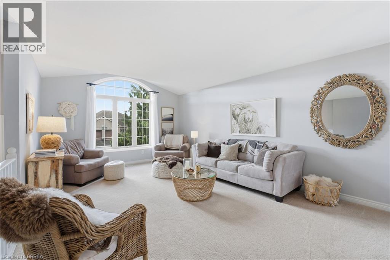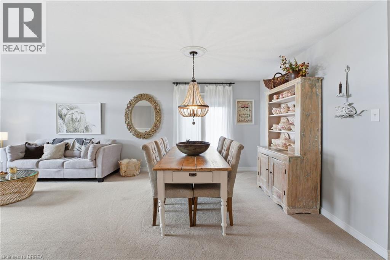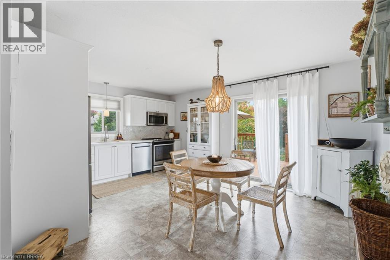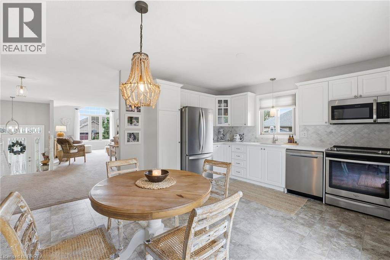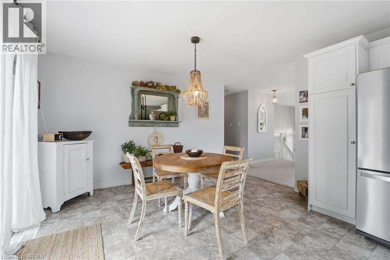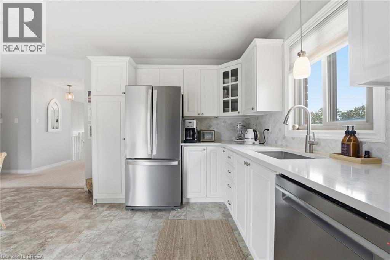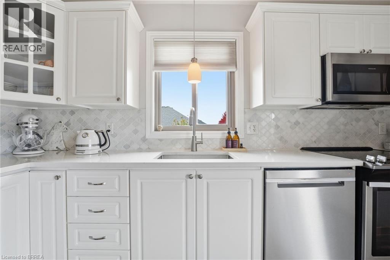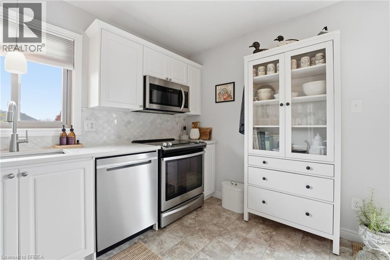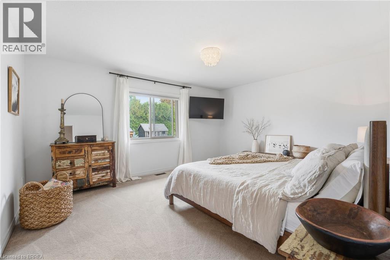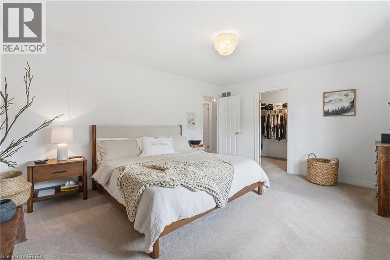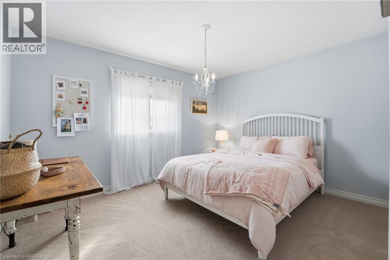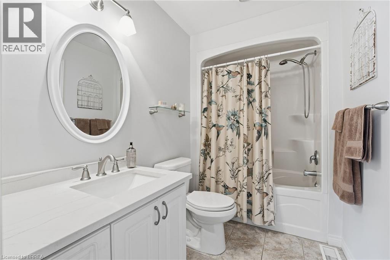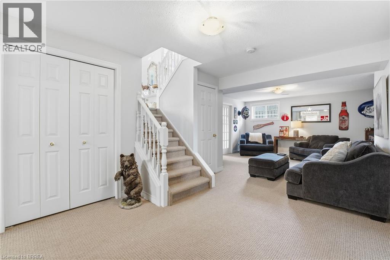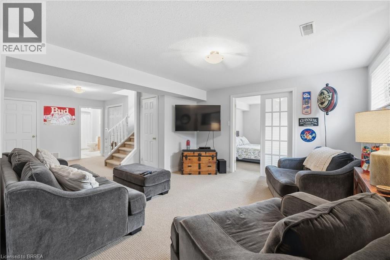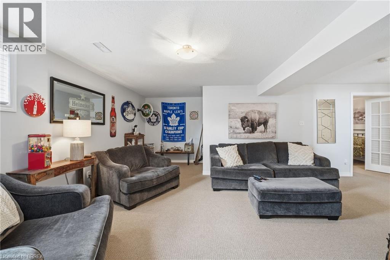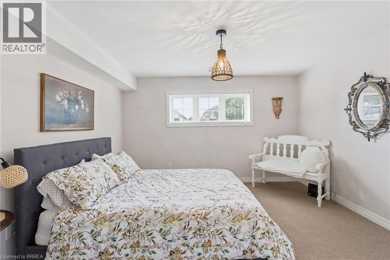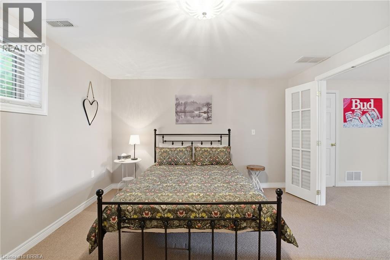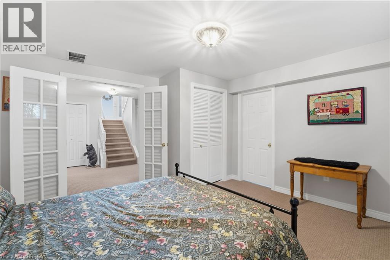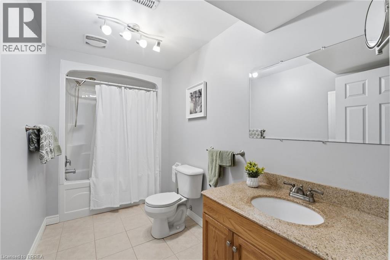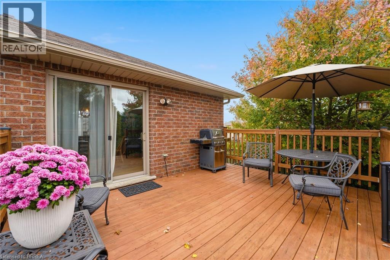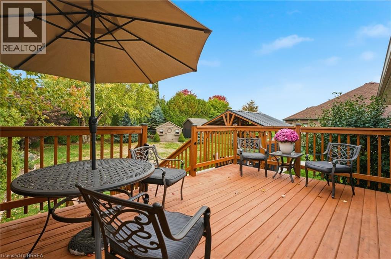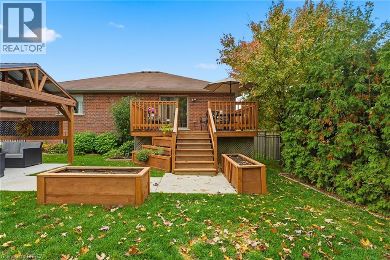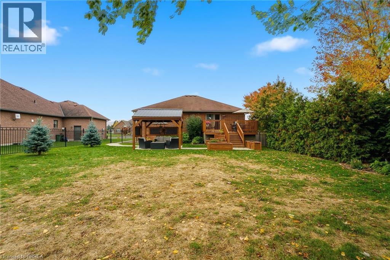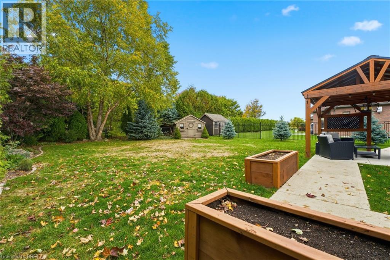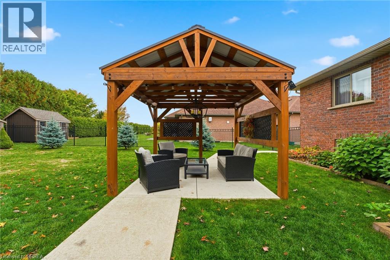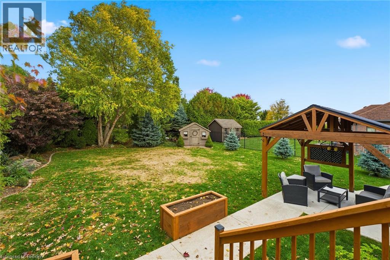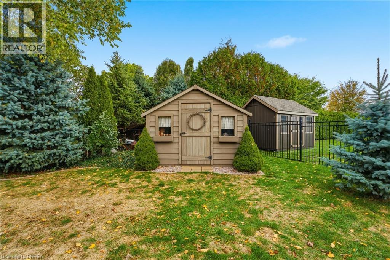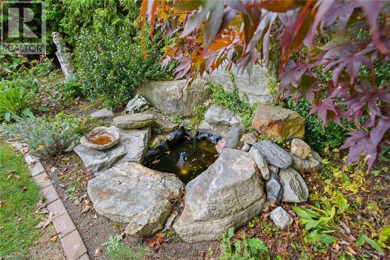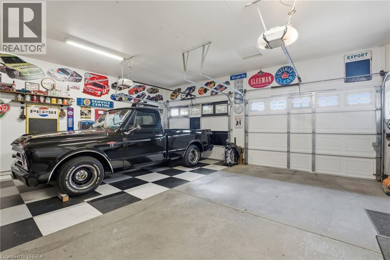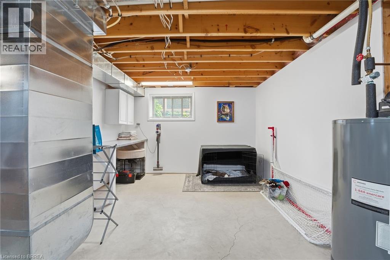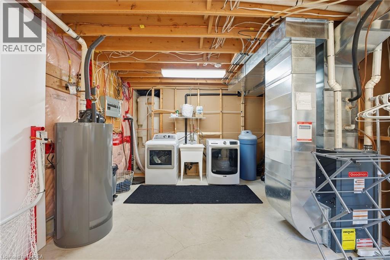4 Bedroom
2 Bathroom
1376 sqft
Bungalow
Central Air Conditioning
Forced Air
$849,900
Welcome to 63 Coulas Cres. — This beautifully maintained bungalow offers the perfect blend of comfort, functionality, and location in one of Waterford’s most sought-after neighbourhoods. Featuring 4 bedrooms and 2 full bathrooms across 1,376 sq. ft., this home sits on a spacious ¼-acre lot, providing ample outdoor space for family living and entertaining. The bright, open-concept main floor offers a seamless flow between the living, dining, and kitchen areas — ideal for everyday living. Downstairs, you’ll find a fully finished lower level with additional living space, perfect for a family room, guest suite, or home office setup. The exterior is equally impressive, with mature landscaping, plenty of parking, and a private backyard offering endless possibilities. Located close to schools, parks, and all of Waterford’s amenities, this property is an excellent opportunity for families, down-sizers, or anyone looking to enjoy small-town living with modern convenience. Don’t miss your chance to own a home in this desirable community — book your private showing today! (id:51992)
Property Details
|
MLS® Number
|
40782223 |
|
Property Type
|
Single Family |
|
Amenities Near By
|
Golf Nearby, Place Of Worship, Schools |
|
Equipment Type
|
Water Heater |
|
Features
|
Paved Driveway |
|
Parking Space Total
|
4 |
|
Rental Equipment Type
|
Water Heater |
|
Structure
|
Shed |
Building
|
Bathroom Total
|
2 |
|
Bedrooms Above Ground
|
2 |
|
Bedrooms Below Ground
|
2 |
|
Bedrooms Total
|
4 |
|
Appliances
|
Dishwasher, Dryer, Microwave, Refrigerator, Stove, Water Softener |
|
Architectural Style
|
Bungalow |
|
Basement Development
|
Finished |
|
Basement Type
|
Full (finished) |
|
Constructed Date
|
2009 |
|
Construction Style Attachment
|
Detached |
|
Cooling Type
|
Central Air Conditioning |
|
Exterior Finish
|
Brick |
|
Foundation Type
|
Poured Concrete |
|
Heating Fuel
|
Natural Gas |
|
Heating Type
|
Forced Air |
|
Stories Total
|
1 |
|
Size Interior
|
1376 Sqft |
|
Type
|
House |
|
Utility Water
|
Municipal Water |
Parking
Land
|
Acreage
|
No |
|
Land Amenities
|
Golf Nearby, Place Of Worship, Schools |
|
Sewer
|
Municipal Sewage System |
|
Size Frontage
|
66 Ft |
|
Size Total Text
|
Under 1/2 Acre |
|
Zoning Description
|
A |
Rooms
| Level |
Type |
Length |
Width |
Dimensions |
|
Basement |
4pc Bathroom |
|
|
Measurements not available |
|
Basement |
Recreation Room |
|
|
26'4'' x 18'9'' |
|
Basement |
Bedroom |
|
|
12'7'' x 12'0'' |
|
Basement |
Bedroom |
|
|
13'5'' x 12'5'' |
|
Main Level |
4pc Bathroom |
|
|
Measurements not available |
|
Main Level |
Bedroom |
|
|
13'0'' x 10'6'' |
|
Main Level |
Primary Bedroom |
|
|
15'10'' x 12'11'' |
|
Main Level |
Living Room/dining Room |
|
|
26'6'' x 13'2'' |
|
Main Level |
Kitchen |
|
|
16'11'' x 13'0'' |

