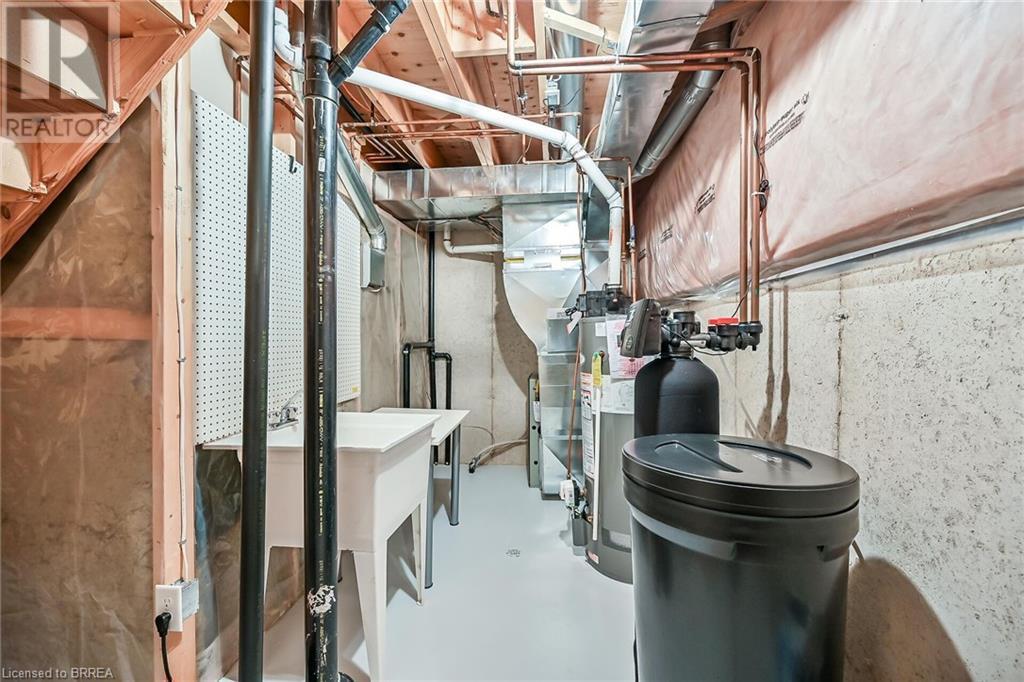$619,000Maintenance, Insurance, Landscaping, Property Management
$410 Monthly
Maintenance, Insurance, Landscaping, Property Management
$410 MonthlyWelcome to your dream home! This spacious 3-bedroom, 2-bathroom condominium offers an impressive 2,417 square feet of living space, perfectly designed for comfort and style. Nestled in the highly sought-after North End with no back yard neighbors, this property combines modern living with convenience. The main floor features an open concept design with laminate flooring throughout, access from the garage into the laundry room, updated kitchen with quartz countertop and appliances that were new in 2018 and large living room with patio doors leading to a pressure treated deck and beautifully landscaped gardens. The lower level boasts a spacious rec room with a bar and gas fireplace, guest bedroom with walk in closet, 3 piece washroom and exercise room. Updates include furnace and central air in 2021. Enjoy the benefits of living in a vibrant community with easy access to a variety of restaurants, shopping centers, and essential services. Commuters will appreciate the proximity to major highways and public transit options, ensuring a seamless travel experience. For outdoor enthusiasts, the nearby walking trails offer a perfect escape to nature. Don’t miss the opportunity to make this exceptional condominium your new home. Schedule a viewing today and experience the perfect blend of luxury and convenience in the heart of the North End! (id:51992)
Property Details
| MLS® Number | 40672363 |
| Property Type | Single Family |
| Amenities Near By | Golf Nearby, Park, Place Of Worship |
| Community Features | Quiet Area |
| Equipment Type | Water Heater |
| Features | Paved Driveway, Automatic Garage Door Opener |
| Parking Space Total | 2 |
| Rental Equipment Type | Water Heater |
Building
| Bathroom Total | 2 |
| Bedrooms Above Ground | 2 |
| Bedrooms Below Ground | 1 |
| Bedrooms Total | 3 |
| Appliances | Dishwasher, Dryer, Refrigerator, Stove, Water Softener, Washer, Hood Fan, Window Coverings, Garage Door Opener |
| Architectural Style | Bungalow |
| Basement Development | Finished |
| Basement Type | Full (finished) |
| Construction Style Attachment | Attached |
| Cooling Type | Central Air Conditioning |
| Exterior Finish | Brick |
| Fixture | Ceiling Fans |
| Foundation Type | Poured Concrete |
| Heating Fuel | Natural Gas |
| Heating Type | Forced Air |
| Stories Total | 1 |
| Size Interior | 2417 Sqft |
| Type | Row / Townhouse |
| Utility Water | Municipal Water |
Parking
| Attached Garage |
Land
| Access Type | Highway Access |
| Acreage | No |
| Land Amenities | Golf Nearby, Park, Place Of Worship |
| Landscape Features | Lawn Sprinkler |
| Sewer | Municipal Sewage System |
| Size Total Text | Unknown |
| Zoning Description | R4a-29 |
Rooms
| Level | Type | Length | Width | Dimensions |
|---|---|---|---|---|
| Lower Level | 3pc Bathroom | Measurements not available | ||
| Lower Level | Exercise Room | 17'4'' x 13'7'' | ||
| Lower Level | Bedroom | 12'7'' x 11'6'' | ||
| Lower Level | Recreation Room | 29'4'' x 12'8'' | ||
| Main Level | 4pc Bathroom | Measurements not available | ||
| Main Level | Bedroom | 11'3'' x 9'6'' | ||
| Main Level | Primary Bedroom | 13'2'' x 11'8'' | ||
| Main Level | Kitchen | 12'7'' x 10'5'' | ||
| Main Level | Living Room | 24'0'' x 14'5'' |

















































