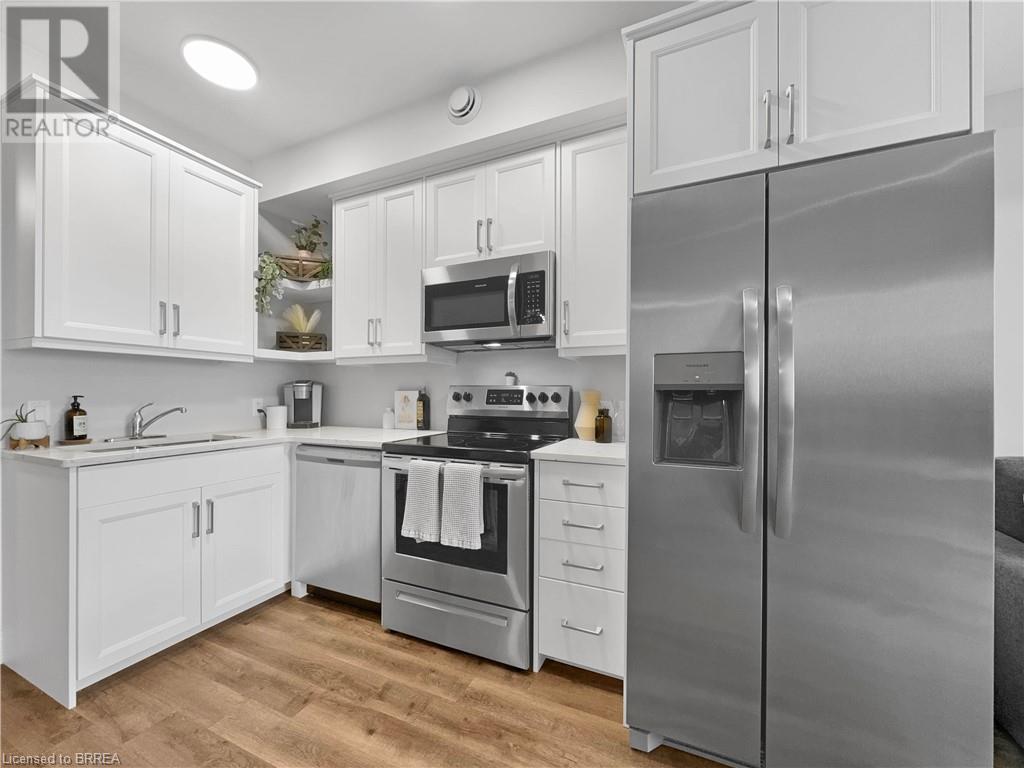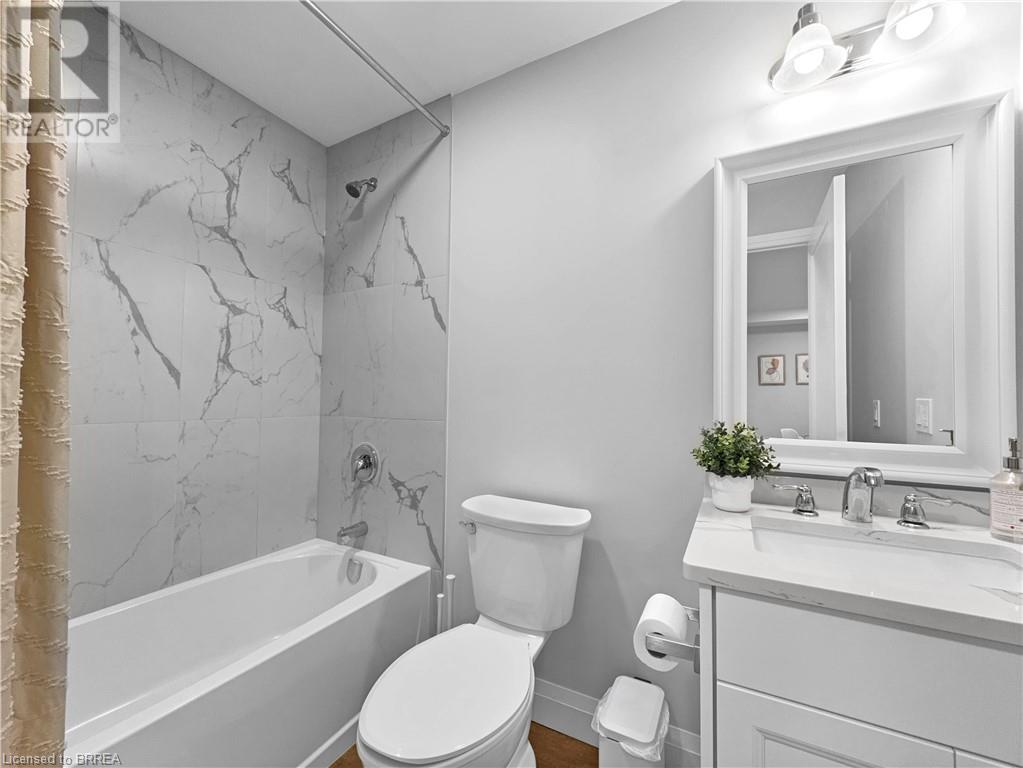1 Bedroom
1 Bathroom
622 sqft
Central Air Conditioning
Forced Air
$299,000Maintenance, Insurance, Landscaping, Water, Parking
$319.60 Monthly
Maintenance, Insurance, Landscaping, Water, Parking
$319.60 MonthlyWelcome to The Jackson Condos! This charming unit features 622 sq ft of thoughtfully designed living space with a bright open concept layout and extra pot lights. The kitchen is equipped with high-end cabinets, quartz countertops, and stainless steel appliances. Enjoy a comfortable primary suite, spacious enough for a king size bed and good size closet. Additional features include a 4-piece bathroom and laundry facilities with a storage locker. Enjoy your morning coffee with a view from your glass balcony. One parking space is included in the purchase price. (id:51992)
Open House
This property has open houses!
September
22
Sunday
Starts at:
2:00 pm
Ends at:4:00 pm
Property Details
| MLS® Number | 40648193 |
| Property Type | Single Family |
| Amenities Near By | Hospital, Park, Place Of Worship, Schools |
| Equipment Type | Water Heater |
| Features | Balcony |
| Parking Space Total | 1 |
| Rental Equipment Type | Water Heater |
| Storage Type | Locker |
Building
| Bathroom Total | 1 |
| Bedrooms Above Ground | 1 |
| Bedrooms Total | 1 |
| Amenities | Guest Suite, Party Room |
| Appliances | Dishwasher, Dryer, Refrigerator, Stove, Washer, Microwave Built-in |
| Basement Type | None |
| Constructed Date | 2022 |
| Construction Style Attachment | Attached |
| Cooling Type | Central Air Conditioning |
| Exterior Finish | Brick |
| Fire Protection | Smoke Detectors |
| Heating Fuel | Natural Gas |
| Heating Type | Forced Air |
| Stories Total | 1 |
| Size Interior | 622 Sqft |
| Type | Apartment |
| Utility Water | Municipal Water |
Land
| Acreage | No |
| Land Amenities | Hospital, Park, Place Of Worship, Schools |
| Sewer | Municipal Sewage System |
| Zoning Description | H A9 |
Rooms
| Level | Type | Length | Width | Dimensions |
|---|---|---|---|---|
| Main Level | Laundry Room | Measurements not available | ||
| Main Level | Foyer | 8'3'' x 3'9'' | ||
| Main Level | 4pc Bathroom | 4'11'' x 7'10'' | ||
| Main Level | Dining Room | 10'8'' x 8'0'' | ||
| Main Level | Kitchen | 8'10'' x 8'1'' | ||
| Main Level | Living Room | 9'1'' x 9'4'' | ||
| Main Level | Bedroom | 9'4'' x 12'0'' |






























