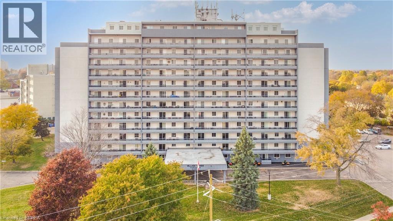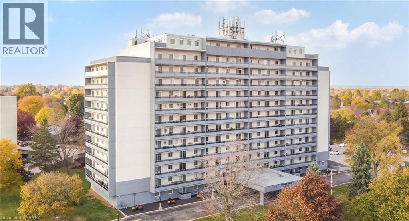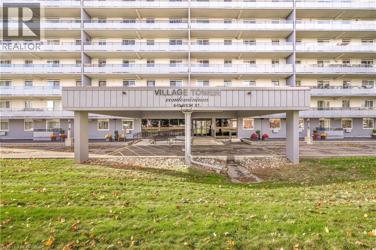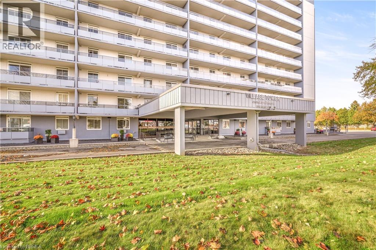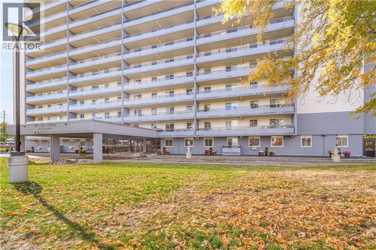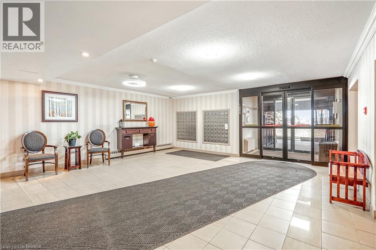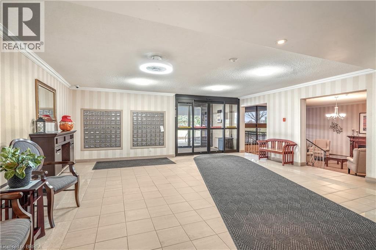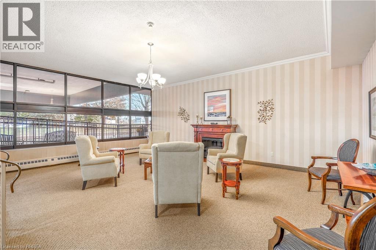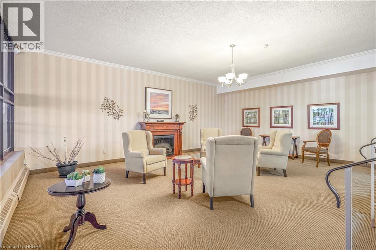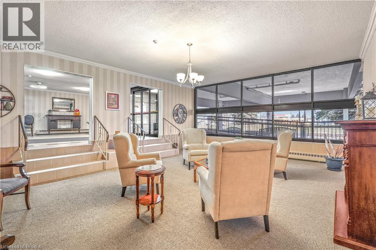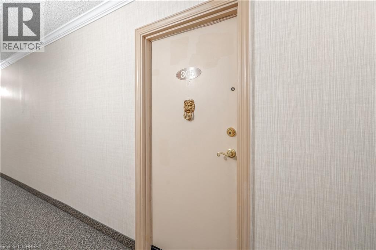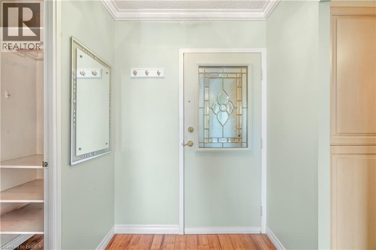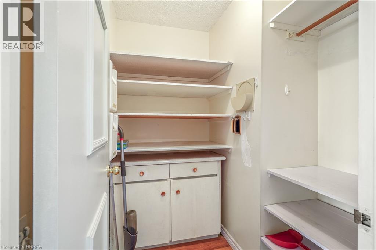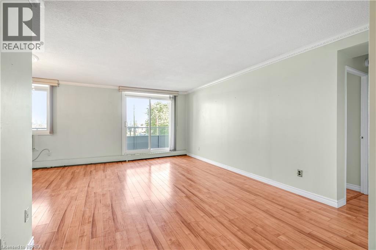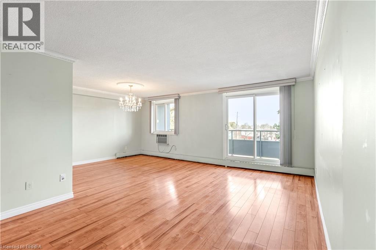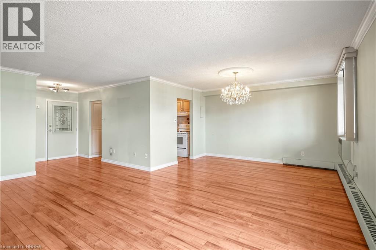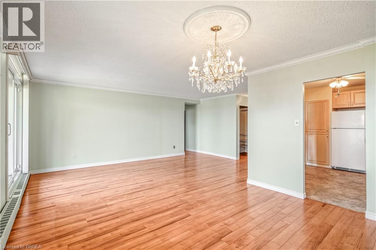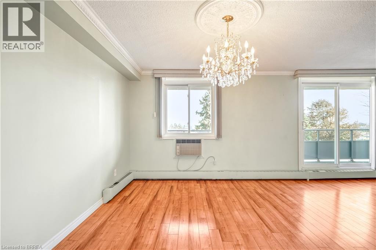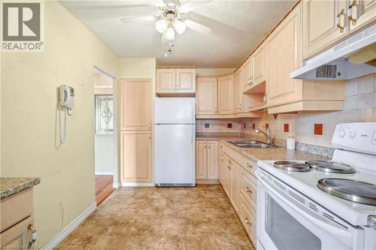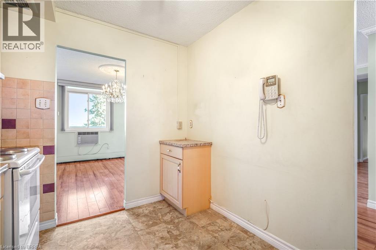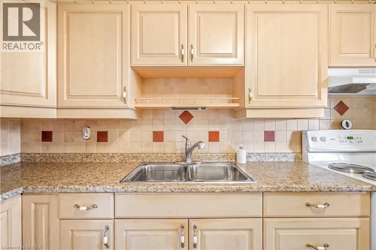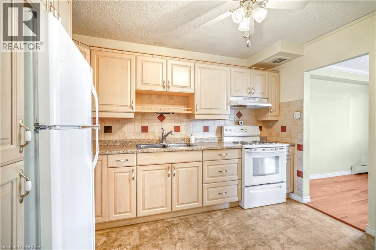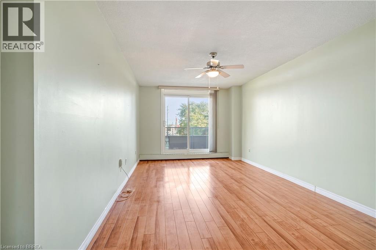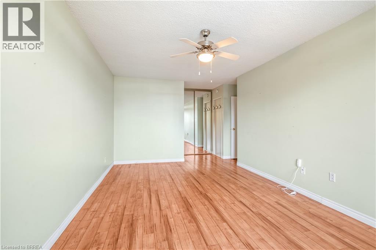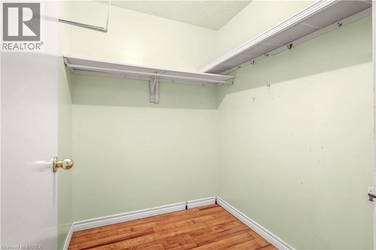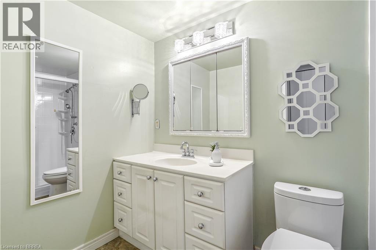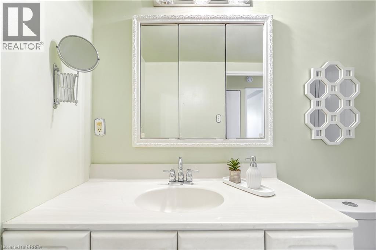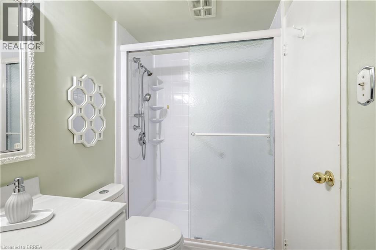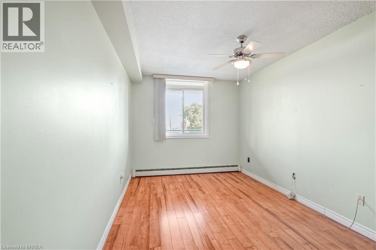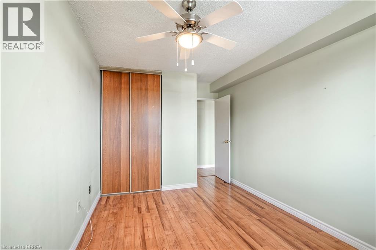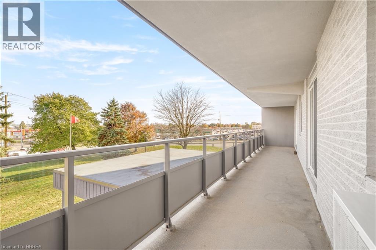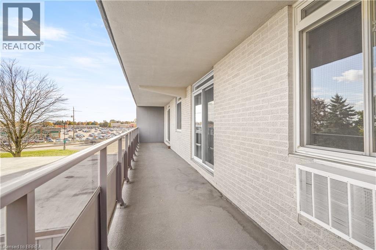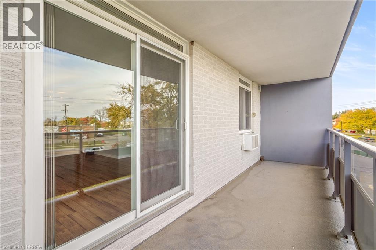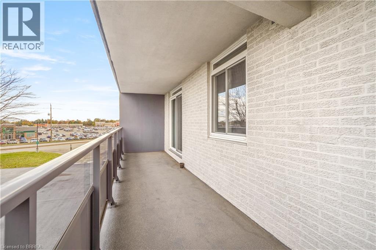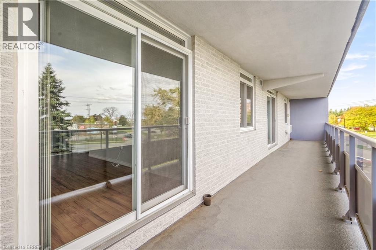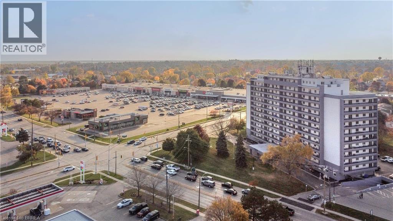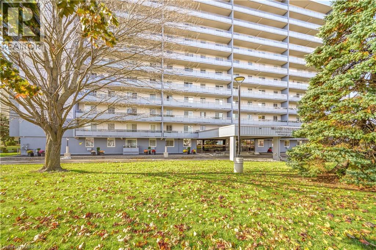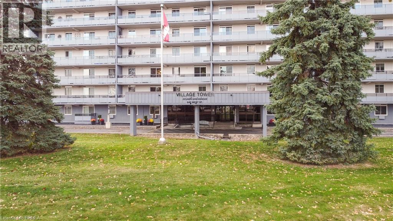$319,900Maintenance, Insurance, Heat, Electricity, Landscaping, Property Management, Water, Parking
$835.85 Monthly
Maintenance, Insurance, Heat, Electricity, Landscaping, Property Management, Water, Parking
$835.85 MonthlyA Stunning Condo in a Prime Location! A beautiful 2 bedroom condo in the highly sought-after Village Tower building that's a short walk to go to Zehrs to get your groceries or to grab a coffee at Tim Horton’s or something to eat from one of the various restaurant options, and located in a desirable North End neighbourhood that's close to the Lynden Park Mall, Costco, Wayne Gretzky Sports Centre, Swiss Chalet, and more. This lovely home features a walk-in coat closet, an immaculate kitchen with updated countertops, tile backsplash, plenty of cupboards and counter space, a lazy Susan, and a built-in pantry, a bright and spacious living room/dining room combo for entertaining with laminate flooring, crown moulding, and patios doors that lead out to the very long balcony that runs across the whole length of the unit, a pristine bathroom that has a modern vanity and a walk-in shower with a sliding glass door, a large guest bedroom, and there is a huge master bedroom that also has attractive laminate flooring and enjoys a roomy walk-in closet plus a 2nd closet, and patio doors to the private balcony where you can relax with your morning coffee. The building includes an exercise room, a sauna, a party room, pool tables, a lounging area, underground parking, visitor parking, and more. Pride of ownership shines in this wonderful move-in ready condo in an excellent neighbourhood where you can enjoy condo living at its best! Book your viewing today! (id:51992)
Property Details
| MLS® Number | 40785109 |
| Property Type | Single Family |
| Amenities Near By | Park, Place Of Worship, Playground, Public Transit, Schools, Shopping |
| Equipment Type | None |
| Features | Balcony |
| Parking Space Total | 1 |
| Rental Equipment Type | None |
| Storage Type | Locker |
Building
| Bathroom Total | 1 |
| Bedrooms Above Ground | 2 |
| Bedrooms Total | 2 |
| Amenities | Exercise Centre, Party Room |
| Appliances | Refrigerator, Stove |
| Basement Type | None |
| Construction Style Attachment | Attached |
| Cooling Type | Window Air Conditioner |
| Exterior Finish | Brick |
| Fixture | Ceiling Fans |
| Heating Fuel | Natural Gas |
| Heating Type | Hot Water Radiator Heat |
| Stories Total | 1 |
| Size Interior | 1071 Sqft |
| Type | Apartment |
| Utility Water | Municipal Water |
Parking
| Underground | |
| Visitor Parking |
Land
| Access Type | Highway Access |
| Acreage | No |
| Land Amenities | Park, Place Of Worship, Playground, Public Transit, Schools, Shopping |
| Sewer | Municipal Sewage System |
| Size Total Text | Under 1/2 Acre |
| Zoning Description | Rhd |
Rooms
| Level | Type | Length | Width | Dimensions |
|---|---|---|---|---|
| Main Level | 3pc Bathroom | 9'0'' x 4'11'' | ||
| Main Level | Bedroom | 14'8'' x 9'3'' | ||
| Main Level | Bedroom | 22'2'' x 11'0'' | ||
| Main Level | Kitchen | 11'9'' x 8'3'' | ||
| Main Level | Dining Room | 12'4'' x 8'7'' | ||
| Main Level | Living Room | 18'8'' x 11'9'' | ||
| Main Level | Foyer | 6'2'' x 5'6'' |

