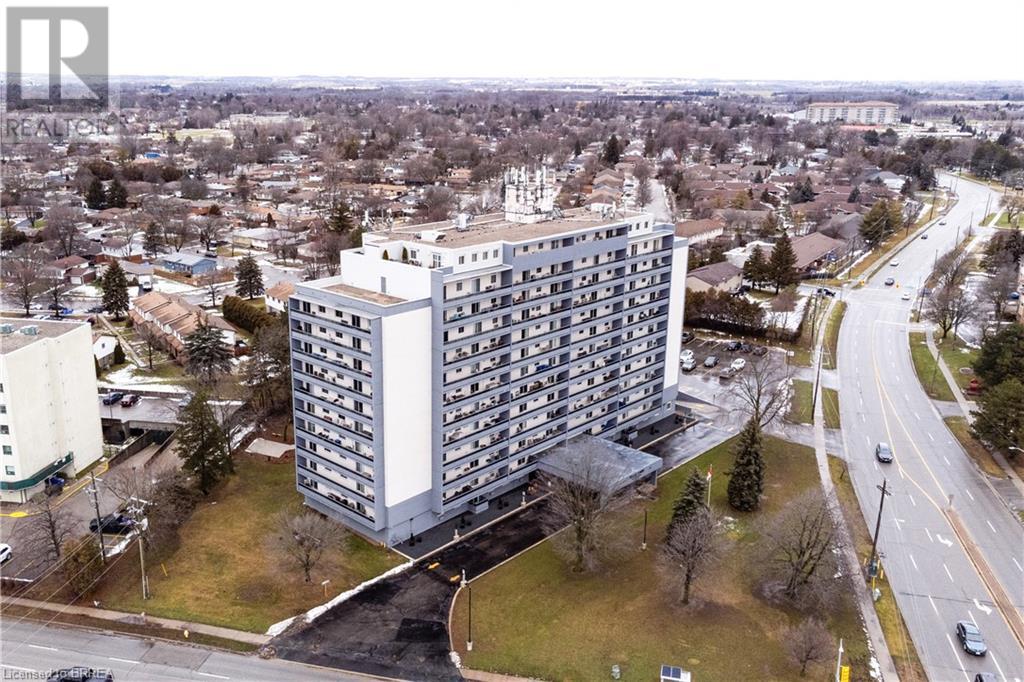$419,000Maintenance, Insurance, Heat, Electricity, Water
$823.33 Monthly
Maintenance, Insurance, Heat, Electricity, Water
$823.33 MonthlyWelcome to 640 West St, Unit 307 – a beautifully renovated 2-bedroom, 1-bathroom condo offering 1,000 sq. ft. of modern living space that’s sure to impress! The open-concept kitchen has been fully updated, perfect for entertaining, while new flooring flows seamlessly throughout. The spacious bedrooms include a large primary suite with patio doors that lead to a private outdoor space. This unit comes with the added convenience of underground parking and a private locker for extra storage. The well-maintained condo building offers top-notch amenities including an exercise room, sauna, pool and dart room, meeting room with kitchen, and a laundry room. Located close to everything you could want – shopping, dining, and transit – this unit is a must-see. Pets allowed but there are restrictions. Please do due diligence on restrictions (id:51992)
Property Details
| MLS® Number | 40706986 |
| Property Type | Single Family |
| Amenities Near By | Public Transit, Shopping |
| Equipment Type | None |
| Features | Balcony, Laundry- Coin Operated |
| Parking Space Total | 1 |
| Rental Equipment Type | None |
| Storage Type | Locker |
Building
| Bathroom Total | 1 |
| Bedrooms Above Ground | 2 |
| Bedrooms Total | 2 |
| Amenities | Exercise Centre, Party Room |
| Appliances | Dishwasher, Refrigerator, Stove |
| Basement Type | None |
| Construction Style Attachment | Attached |
| Exterior Finish | Brick |
| Heating Type | Baseboard Heaters |
| Stories Total | 1 |
| Size Interior | 1004 Sqft |
| Type | Apartment |
| Utility Water | Municipal Water |
Parking
| Underground | |
| Visitor Parking |
Land
| Access Type | Road Access |
| Acreage | No |
| Land Amenities | Public Transit, Shopping |
| Sewer | Municipal Sewage System |
| Size Total Text | Unknown |
| Zoning Description | Rhd |
Rooms
| Level | Type | Length | Width | Dimensions |
|---|---|---|---|---|
| Main Level | Storage | 5'5'' x 5'10'' | ||
| Main Level | Primary Bedroom | 24'6'' x 13'11'' | ||
| Main Level | Living Room | 18'8'' x 11'8'' | ||
| Main Level | Kitchen | 11'9'' x 8'2'' | ||
| Main Level | Dining Room | 12'4'' x 8'6'' | ||
| Main Level | Bedroom | 15'4'' x 9'3'' | ||
| Main Level | 4pc Bathroom | 4'11'' x 9'9'' |








































