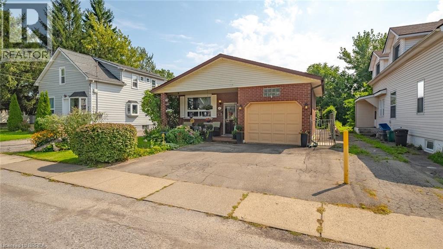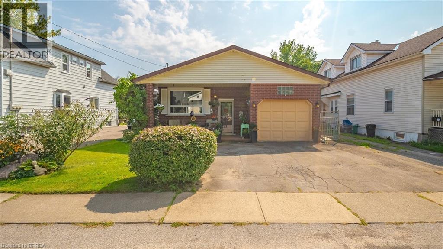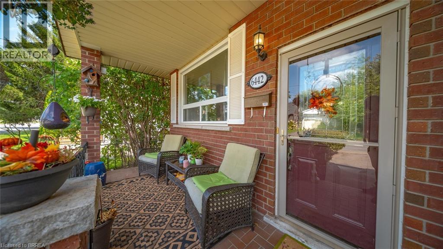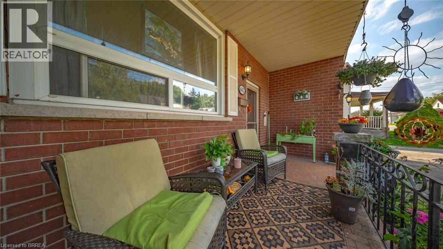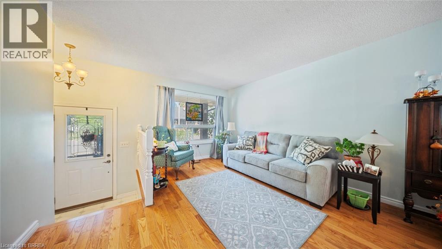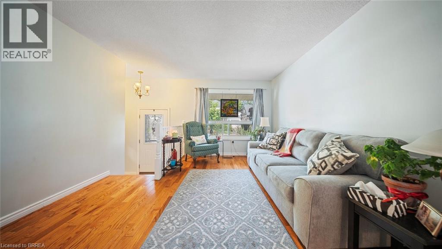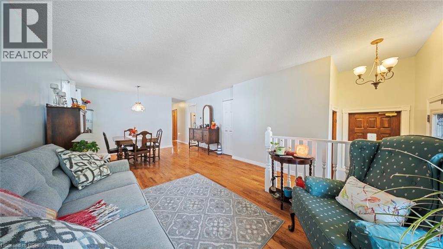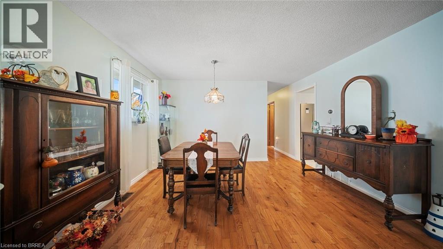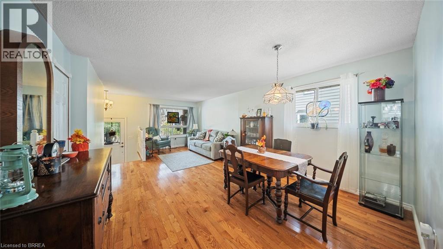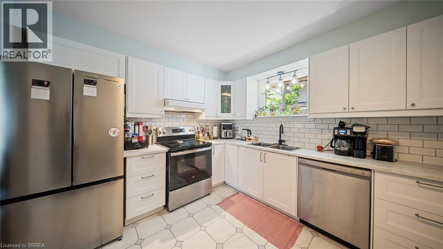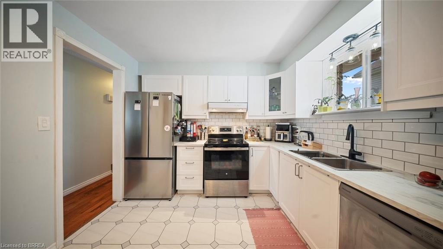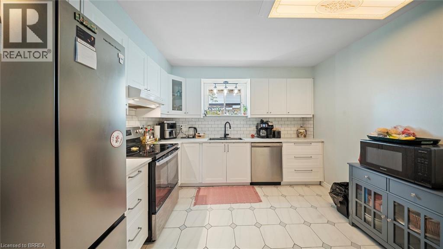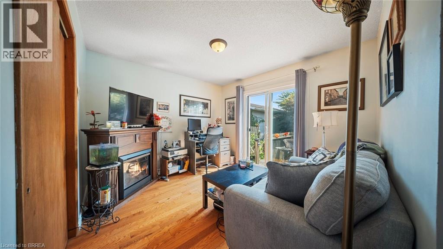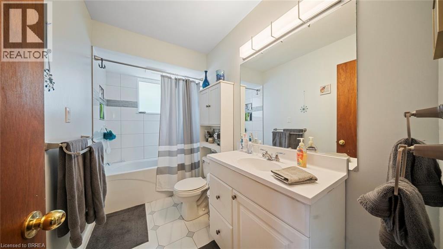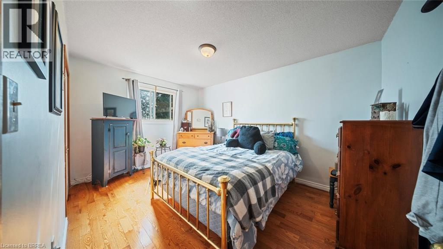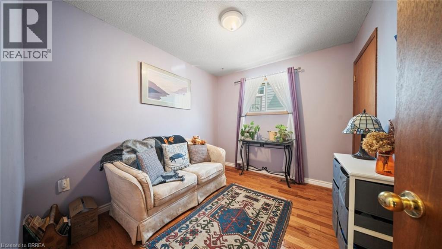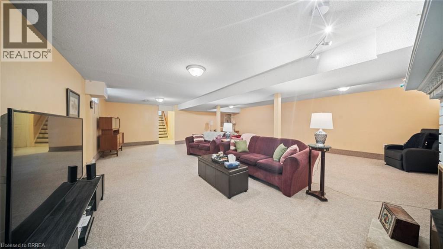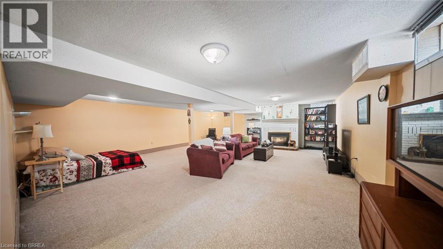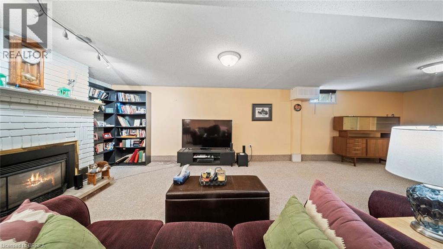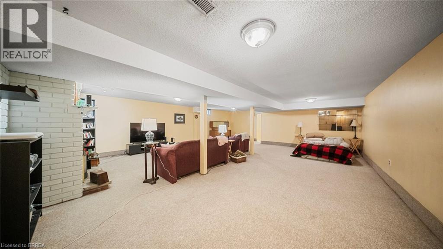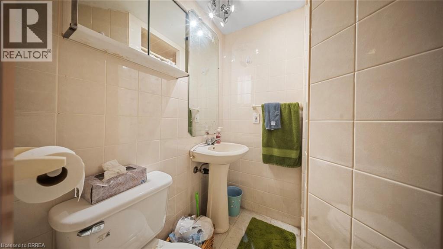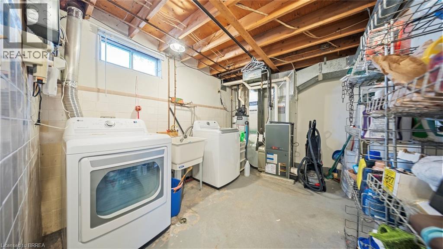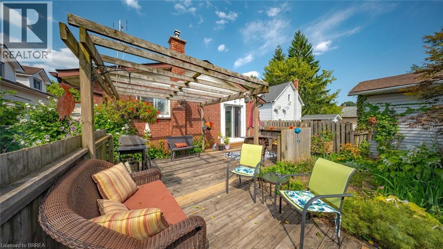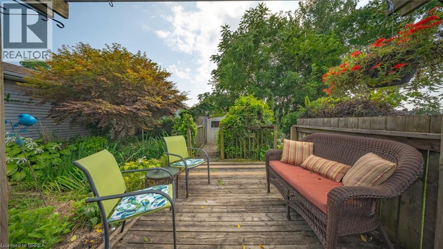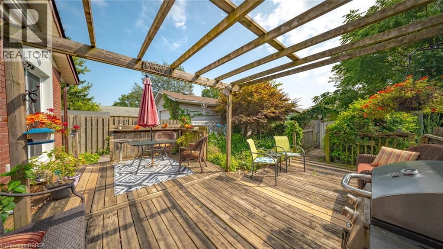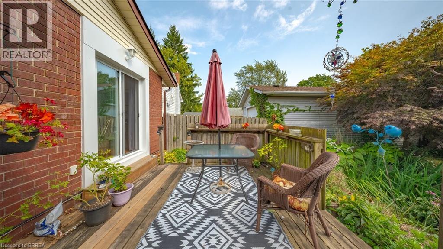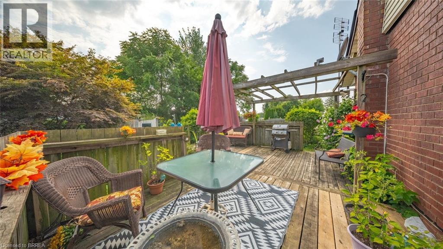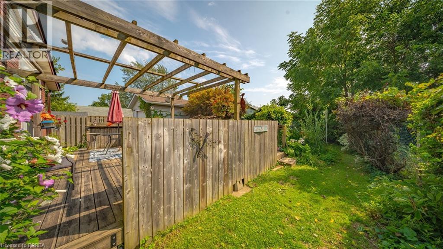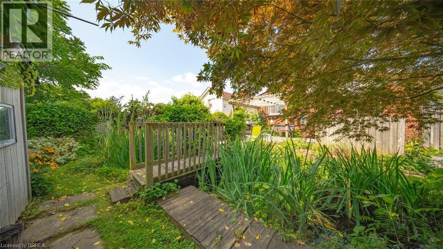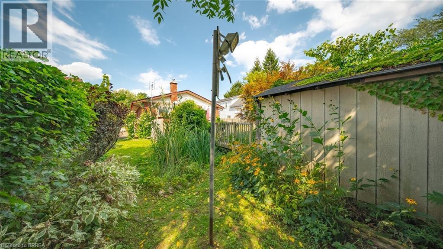3 Bedroom
2 Bathroom
1896 sqft
Bungalow
Central Air Conditioning
Forced Air
$559,900
Welcome home to this updated bungalow with a practical layout and attached garage. Main level features a living/ dining room, renovated eat in kitchen, four piece bathroom and three bedrooms. One bedroom is currently being used as a den and has a walkout to back deck. Lower level offers a spacious recreation room, three piece bathroom, laundry room and storage space. Enjoy a fairy-tale backyard, perfect for relaxing or entertaining. Conveniently located near schools, shopping, and all Niagara Falls attractions. Features of the home include shingles replaced in 2020; Main bath redone in 2023, kitchen redone in 2025. (id:51992)
Property Details
|
MLS® Number
|
40764054 |
|
Property Type
|
Single Family |
|
Amenities Near By
|
Public Transit, Schools |
|
Equipment Type
|
Water Heater |
|
Features
|
Automatic Garage Door Opener |
|
Parking Space Total
|
3 |
|
Rental Equipment Type
|
Water Heater |
|
Structure
|
Shed |
Building
|
Bathroom Total
|
2 |
|
Bedrooms Above Ground
|
3 |
|
Bedrooms Total
|
3 |
|
Appliances
|
Dishwasher, Dryer, Refrigerator, Stove, Washer, Hood Fan |
|
Architectural Style
|
Bungalow |
|
Basement Development
|
Finished |
|
Basement Type
|
Full (finished) |
|
Constructed Date
|
1988 |
|
Construction Style Attachment
|
Detached |
|
Cooling Type
|
Central Air Conditioning |
|
Exterior Finish
|
Brick, Vinyl Siding |
|
Foundation Type
|
Block |
|
Heating Fuel
|
Natural Gas |
|
Heating Type
|
Forced Air |
|
Stories Total
|
1 |
|
Size Interior
|
1896 Sqft |
|
Type
|
House |
|
Utility Water
|
Municipal Water |
Parking
Land
|
Access Type
|
Highway Nearby |
|
Acreage
|
No |
|
Land Amenities
|
Public Transit, Schools |
|
Sewer
|
Municipal Sewage System |
|
Size Depth
|
112 Ft |
|
Size Frontage
|
37 Ft |
|
Size Total Text
|
Under 1/2 Acre |
|
Zoning Description
|
R1e |
Rooms
| Level |
Type |
Length |
Width |
Dimensions |
|
Basement |
Storage |
|
|
16'8'' x 5'9'' |
|
Basement |
3pc Bathroom |
|
|
5'3'' x 6'0'' |
|
Basement |
Utility Room |
|
|
9'3'' x 18'0'' |
|
Basement |
Recreation Room |
|
|
23'10'' x 30'6'' |
|
Main Level |
Bedroom |
|
|
13'5'' x 10'4'' |
|
Main Level |
Primary Bedroom |
|
|
10'1'' x 13'9'' |
|
Main Level |
4pc Bathroom |
|
|
10'1'' x 5'2'' |
|
Main Level |
Kitchen |
|
|
10'1'' x 11'0'' |
|
Main Level |
Bedroom |
|
|
10'0'' x 8'9'' |
|
Main Level |
Dining Room |
|
|
13'5'' x 8'6'' |
|
Main Level |
Living Room |
|
|
13'5'' x 14'1'' |
|
Main Level |
Foyer |
|
|
7'3'' x 3'6'' |

