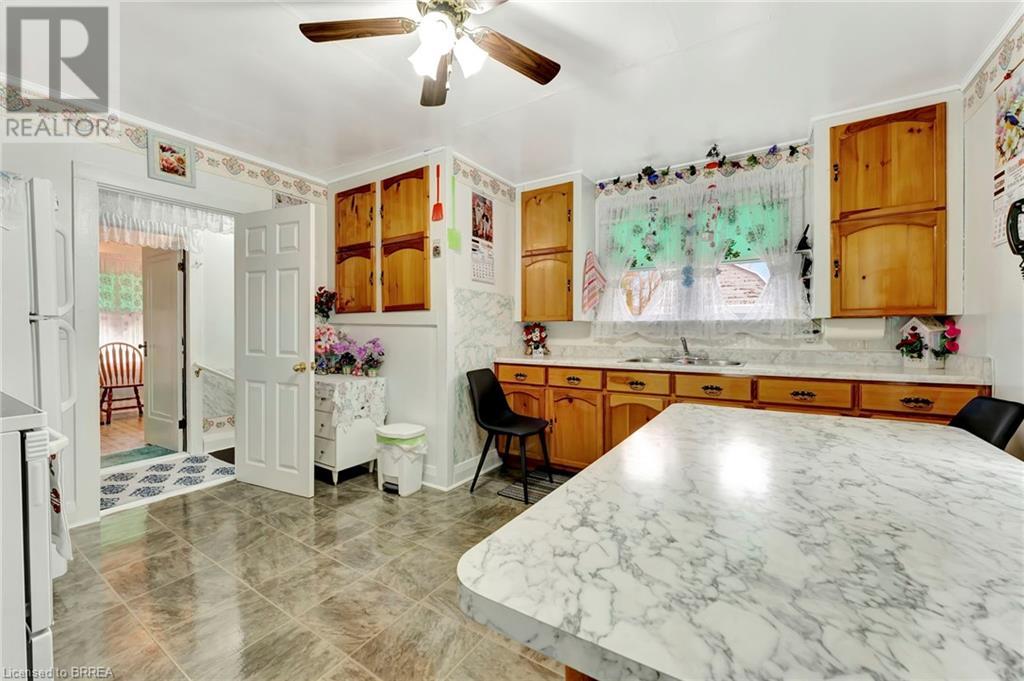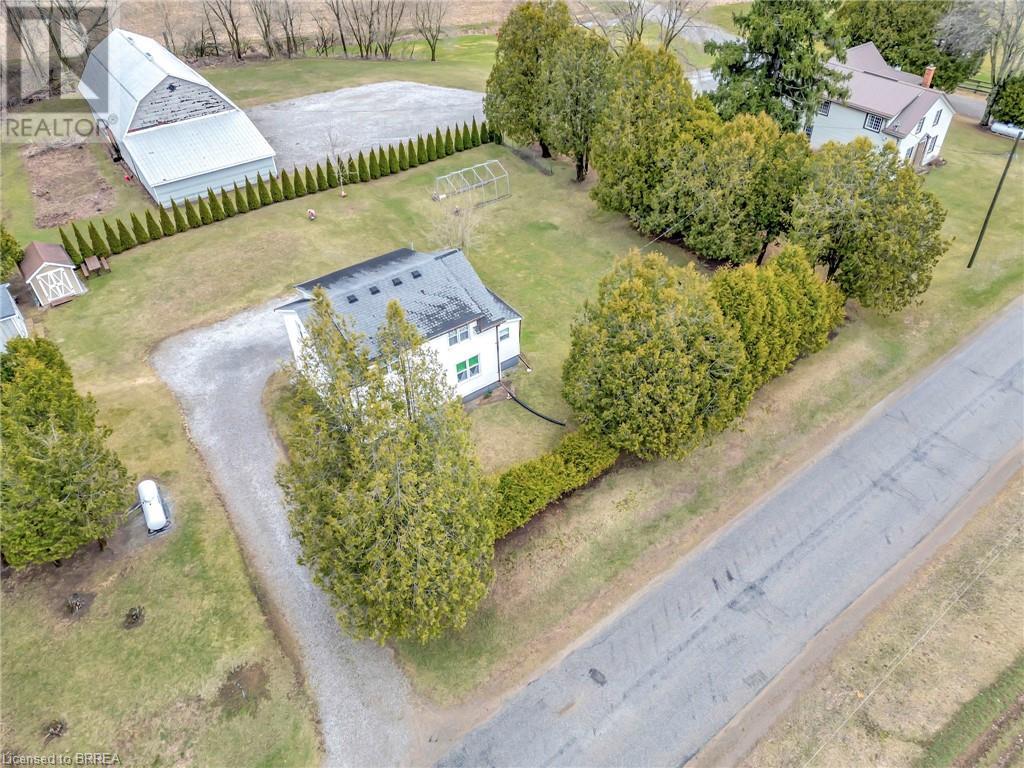4 Bedroom
1 Bathroom
1421 sqft
2 Level
None
Forced Air
$529,900
Welcome to this charming 4-bedroom, 1-bathroom home located in the peaceful countryside of Norfolk County, just a short drive from the beautiful Turkey Point Provincial Park. Situated on a generous half-acre lot, this property offers plenty of space for outdoor activities, gardening, or simply enjoying the tranquility of nature—making it the ideal choice for first-time homebuyers. Inside, you'll find a bright and inviting living space with a thoughtful layout that provides ample room for family life. The cozy living room, functional kitchen, and four comfortable bedrooms create a home that’s both practical and full of potential for your personal touch. This home is move-in ready with a brand-new septic system, installed in 2024, and a drilled well for reliable water access. The property is located in a quiet, family-friendly area, offering a peaceful retreat while still being close to local amenities and the natural beauty of Turkey Point Provincial Park. This home offers the perfect balance of country living with easy access to everything you need. (id:51992)
Property Details
|
MLS® Number
|
40713648 |
|
Property Type
|
Single Family |
|
Equipment Type
|
Propane Tank |
|
Features
|
Country Residential |
|
Parking Space Total
|
6 |
|
Rental Equipment Type
|
Propane Tank |
Building
|
Bathroom Total
|
1 |
|
Bedrooms Above Ground
|
4 |
|
Bedrooms Total
|
4 |
|
Appliances
|
Dryer, Refrigerator, Washer |
|
Architectural Style
|
2 Level |
|
Basement Development
|
Unfinished |
|
Basement Type
|
Full (unfinished) |
|
Construction Style Attachment
|
Detached |
|
Cooling Type
|
None |
|
Exterior Finish
|
Aluminum Siding |
|
Heating Fuel
|
Propane |
|
Heating Type
|
Forced Air |
|
Stories Total
|
2 |
|
Size Interior
|
1421 Sqft |
|
Type
|
House |
|
Utility Water
|
Drilled Well |
Land
|
Acreage
|
No |
|
Sewer
|
Septic System |
|
Size Frontage
|
170 Ft |
|
Size Total Text
|
1/2 - 1.99 Acres |
|
Zoning Description
|
A |
Rooms
| Level |
Type |
Length |
Width |
Dimensions |
|
Second Level |
Primary Bedroom |
|
|
14'6'' x 12'1'' |
|
Second Level |
Bedroom |
|
|
10'7'' x 12'5'' |
|
Second Level |
Bedroom |
|
|
10'7'' x 11'10'' |
|
Second Level |
Bedroom |
|
|
10'10'' x 12'3'' |
|
Basement |
Other |
|
|
13'10'' x 24'7'' |
|
Main Level |
4pc Bathroom |
|
|
7'1'' x 11'6'' |
|
Main Level |
Dining Room |
|
|
10'10'' x 11'2'' |
|
Main Level |
Bonus Room |
|
|
10'11'' x 13'1'' |
|
Main Level |
Living Room |
|
|
17'1'' x 11'8'' |
|
Main Level |
Eat In Kitchen |
|
|
13'6'' x 12'8'' |






































