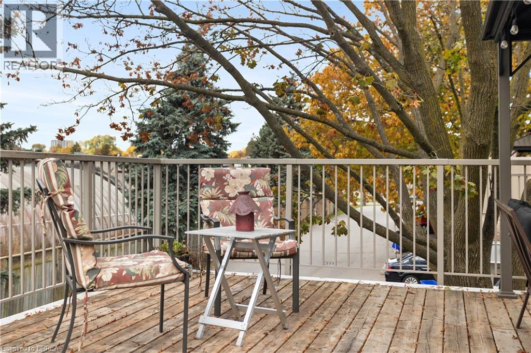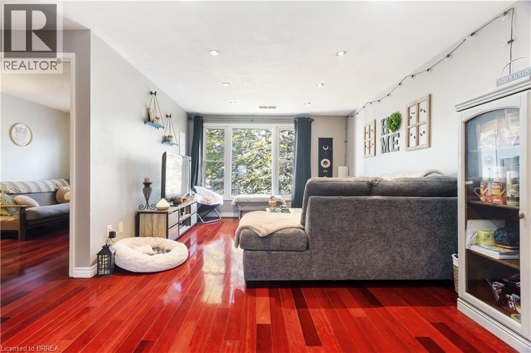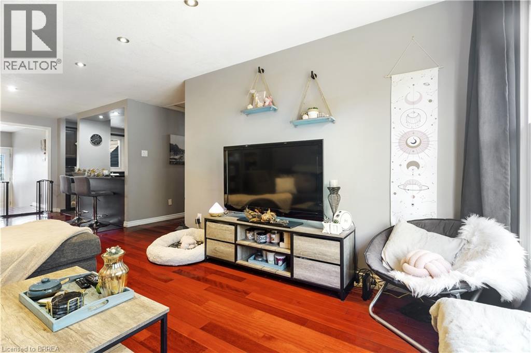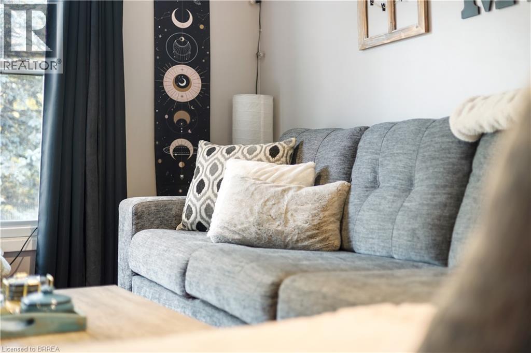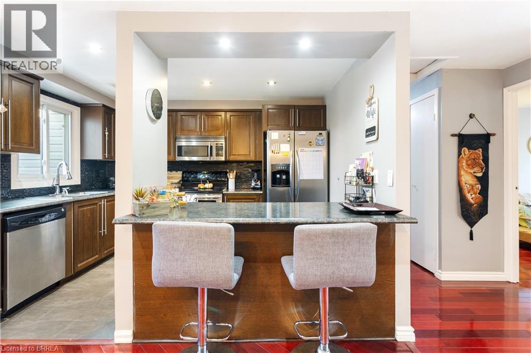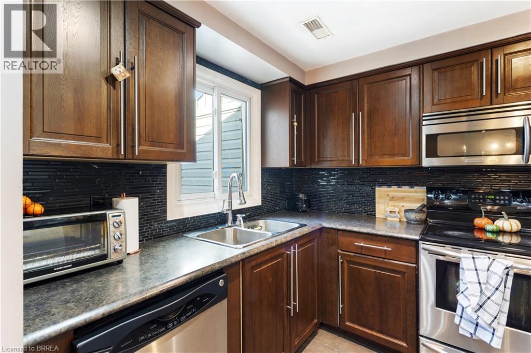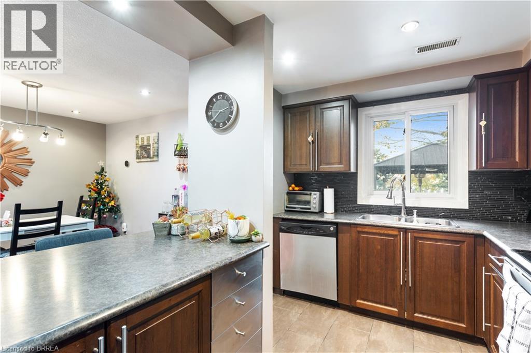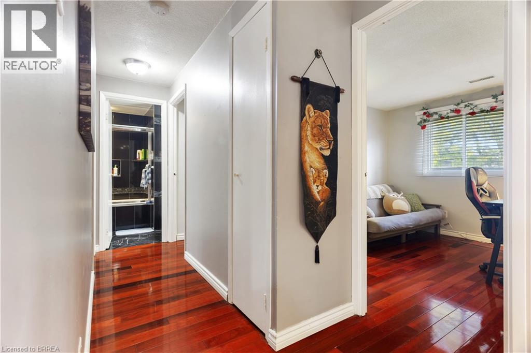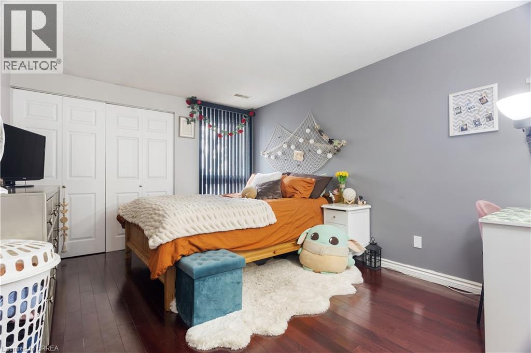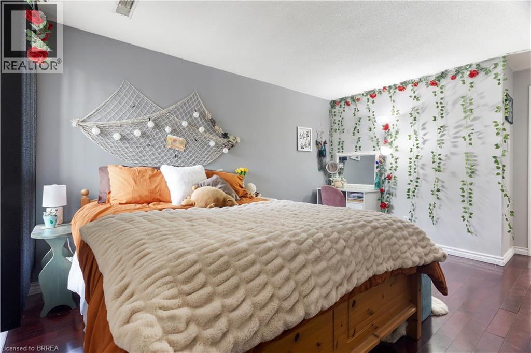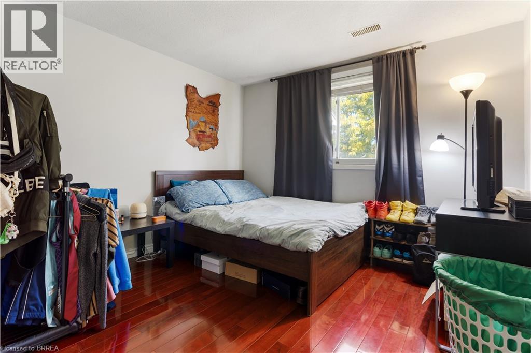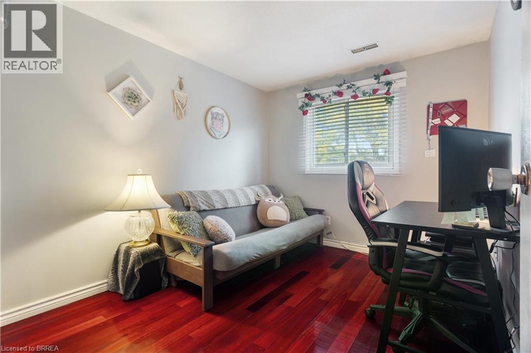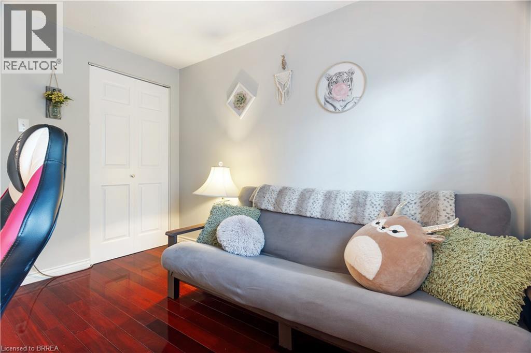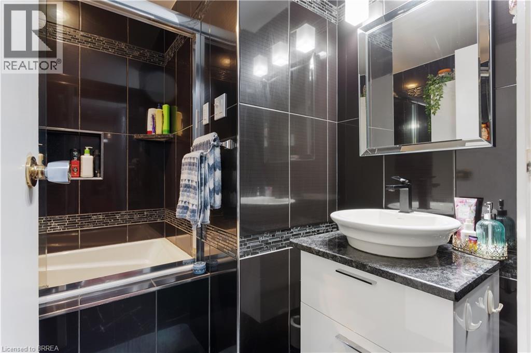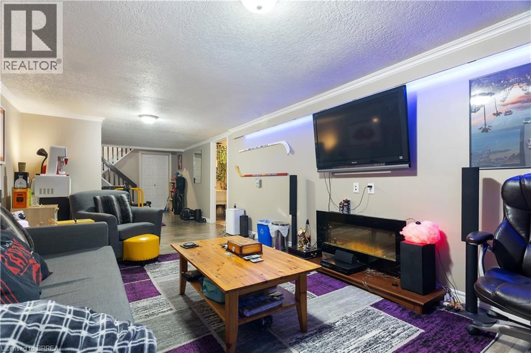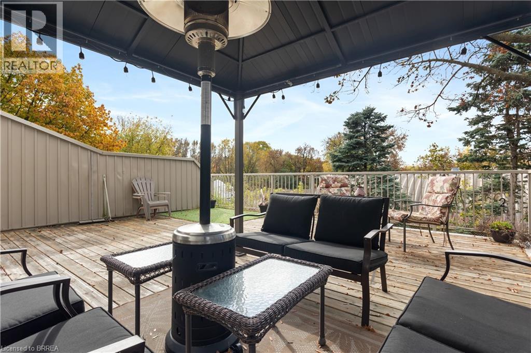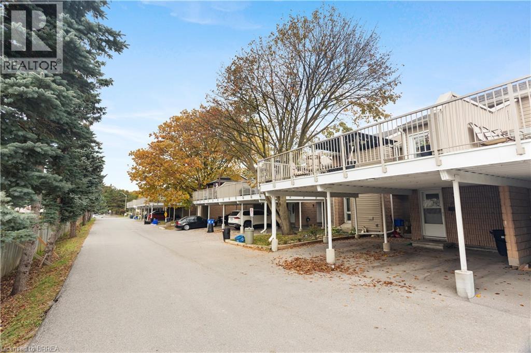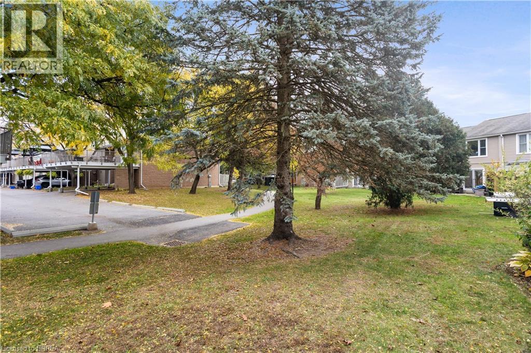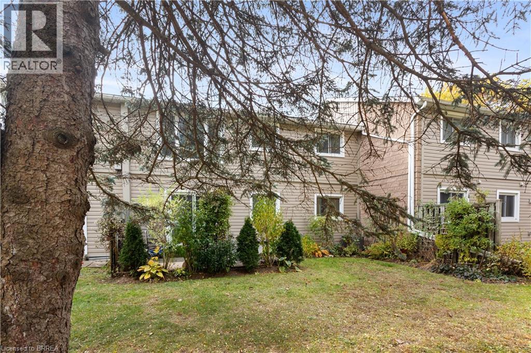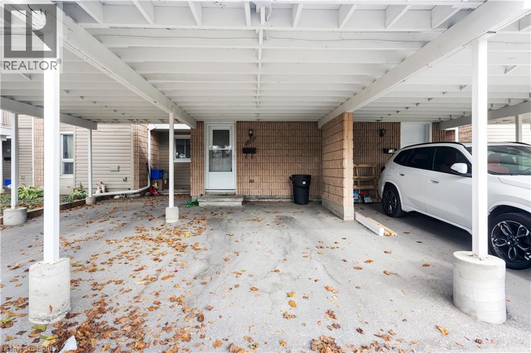$439,000Maintenance, Insurance, Landscaping, Property Management, Water, Parking
$491.95 Monthly
Maintenance, Insurance, Landscaping, Property Management, Water, Parking
$491.95 MonthlyWelcome to this bright and spacious 3-bedroom, 2-bath two-story condo perfectly located in highly sought-after North Galt! Featuring a modern open-concept layout, and large window offering plenty of sunshine that overlooks a quiet pathway. A spacious kitchen with ample cabinetry and a casual dining area opens seamlessly to a warm, inviting living room. You can step out to a bright, open-air retreat patio perfect for morning coffee or entertaining. Upstairs you’ll find three generous bedrooms, including a primary suite with great closet space. The location is just minutes from Hwy 401, shopping, schools, and parks, making this home ideal for commuters, first-time buyers, or investors. Enjoy the convenience of in-unit laundry, parking, and low-maintenance living. Move-in ready, and priced to sell— urban sophistication and effortless living — everything you need, just steps from your door. Don’t miss your chance to call this North Galt condo home. (id:51992)
Open House
This property has open houses!
2:00 pm
Ends at:4:00 pm
1:00 pm
Ends at:3:00 pm
Property Details
| MLS® Number | 40782231 |
| Property Type | Single Family |
| Amenities Near By | Park, Place Of Worship, Playground, Public Transit, Schools, Shopping |
| Community Features | Quiet Area |
| Features | Balcony, Country Residential |
| Parking Space Total | 1 |
Building
| Bathroom Total | 2 |
| Bedrooms Above Ground | 3 |
| Bedrooms Total | 3 |
| Appliances | Dishwasher, Dryer, Refrigerator, Stove, Water Softener, Washer |
| Architectural Style | 2 Level |
| Basement Type | None |
| Constructed Date | 1977 |
| Construction Style Attachment | Attached |
| Cooling Type | Central Air Conditioning |
| Exterior Finish | Brick, Vinyl Siding |
| Half Bath Total | 1 |
| Heating Type | Forced Air |
| Stories Total | 2 |
| Size Interior | 1050 Sqft |
| Type | Apartment |
| Utility Water | Municipal Water |
Parking
| Carport |
Land
| Acreage | No |
| Land Amenities | Park, Place Of Worship, Playground, Public Transit, Schools, Shopping |
| Sewer | Municipal Sewage System |
| Size Total Text | Unknown |
| Zoning Description | Rm4 |
Rooms
| Level | Type | Length | Width | Dimensions |
|---|---|---|---|---|
| Second Level | 4pc Bathroom | 7'0'' x 7'2'' | ||
| Second Level | Bedroom | 6'11'' x 7'2'' | ||
| Second Level | Bedroom | 10'5'' x 10'6'' | ||
| Second Level | Primary Bedroom | 10'8'' x 13'5'' | ||
| Second Level | Living Room | 16'1'' x 12'0'' | ||
| Second Level | Kitchen | 19'5'' x 10'8'' | ||
| Lower Level | 2pc Bathroom | Measurements not available | ||
| Lower Level | Recreation Room | 34'9'' x 10'7'' |

