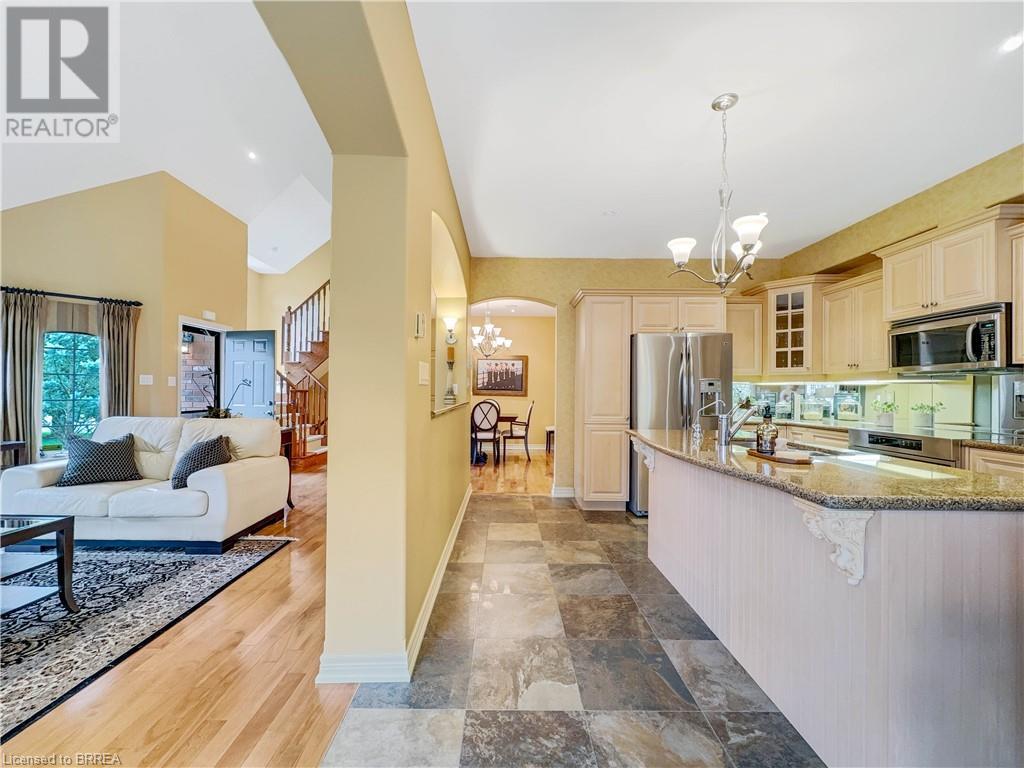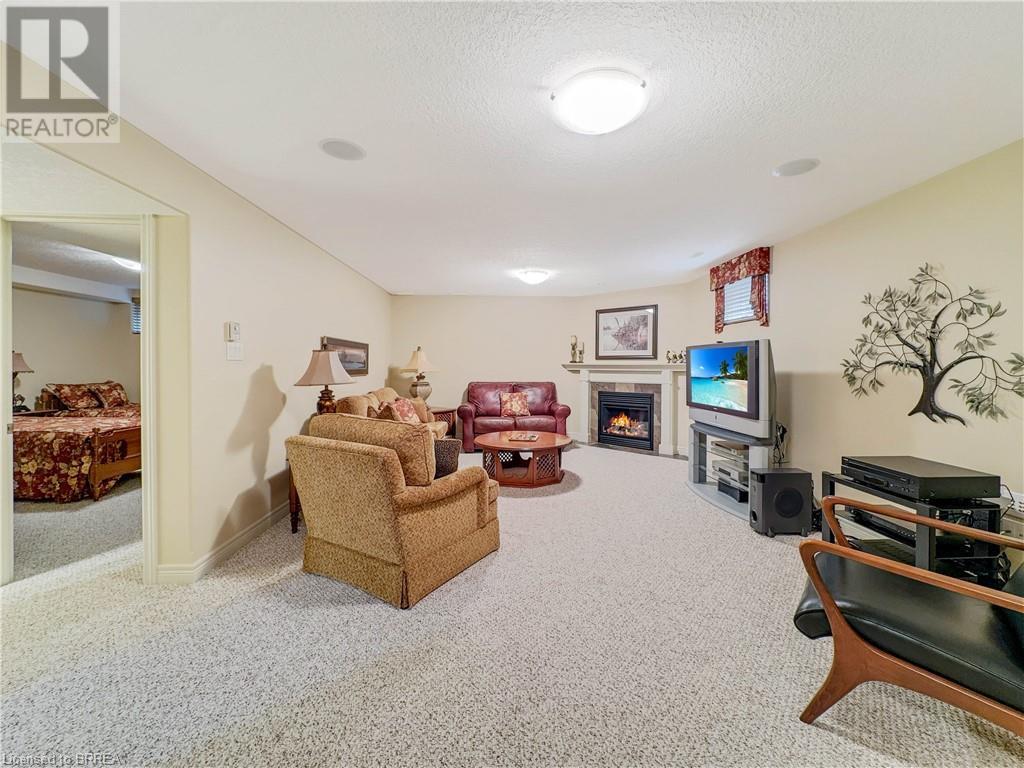3 Bedroom
3 Bathroom
1750 sqft
2 Level
Central Air Conditioning
$699,000Maintenance, Insurance, Landscaping, Property Management
$497.93 Monthly
Welcome to Madison Park Condominiums, a prestigious community offering luxurious living with convenient accessibility. This rare end unit, two-plus-one bedroom, three-bathroom bungaloft awaits its next chapter. Ideally located near major transportation routes, parks, walking trails, and major amenities, this home is a gem. As you step inside, the foyer greets you with warmth and elegance, leading to an open-concept main floor designed for both comfort and style. The spacious eat-in kitchen boasts an abundance of cabinets, stunning granite countertops, and a large island with seating, perfect for culinary adventures. The kitchen seamlessly opens to the dining area and a cozy living room adorned with cathedral ceilings, pot lights, and a gas fireplace, creating a perfect ambiance for relaxation. Sliding doors from the kitchen lead to a private rear deck, complete with a gas hookup for BBQ, ideal for outdoor gatherings and tranquil moments. The main floor also features a spacious bedroom, a beautifully appointed three-piece bathroom, and a convenient laundry/mudroom leading to the double car garage. Ascend to the second level to discover a loft area with a stunning view overlooking the main floor, enhancing the sense of openness and grandeur. This level also features an enormous primary bedroom with a luxurious four-piece ensuite bathroom, providing a serene retreat. The fully finished basement is a versatile space, perfect for various needs, featuring a large recreation room equipped with a gas fireplace, a third bedroom, a three-piece bathroom, a utility room with ample storage, and a workshop area. This well-maintained home is bathed in natural light, thanks to large windows. The beautiful hardwood floors, elegant light fixtures, and thoughtful design elements create a warm and inviting atmosphere throughout. With easy access to highways, this home offers a low-maintenance lifestyle without sacrificing space or privacy. Don’t delay, call your REALTOR® today! (id:51992)
Property Details
|
MLS® Number
|
40620390 |
|
Property Type
|
Single Family |
|
Amenities Near By
|
Hospital, Park, Place Of Worship, Playground, Public Transit, Schools, Shopping |
|
Community Features
|
Community Centre, School Bus |
|
Equipment Type
|
Water Heater |
|
Parking Space Total
|
2 |
|
Rental Equipment Type
|
Water Heater |
Building
|
Bathroom Total
|
3 |
|
Bedrooms Above Ground
|
2 |
|
Bedrooms Below Ground
|
1 |
|
Bedrooms Total
|
3 |
|
Architectural Style
|
2 Level |
|
Basement Development
|
Finished |
|
Basement Type
|
Full (finished) |
|
Construction Style Attachment
|
Attached |
|
Cooling Type
|
Central Air Conditioning |
|
Exterior Finish
|
Brick, Stucco |
|
Foundation Type
|
Poured Concrete |
|
Heating Fuel
|
Natural Gas |
|
Stories Total
|
2 |
|
Size Interior
|
1750 Sqft |
|
Type
|
Row / Townhouse |
|
Utility Water
|
Municipal Water |
Parking
Land
|
Acreage
|
No |
|
Land Amenities
|
Hospital, Park, Place Of Worship, Playground, Public Transit, Schools, Shopping |
|
Sewer
|
Municipal Sewage System |
|
Zoning Description
|
R4a-24 |
Rooms
| Level |
Type |
Length |
Width |
Dimensions |
|
Second Level |
Full Bathroom |
|
|
Measurements not available |
|
Second Level |
Primary Bedroom |
|
|
18'0'' x 13'3'' |
|
Second Level |
Loft |
|
|
7'2'' x 14'4'' |
|
Lower Level |
3pc Bathroom |
|
|
Measurements not available |
|
Lower Level |
Bonus Room |
|
|
1'5'' x 9'0'' |
|
Lower Level |
Storage |
|
|
9'0'' x 11'0'' |
|
Lower Level |
Utility Room |
|
|
11'11'' x 13'4'' |
|
Lower Level |
Bedroom |
|
|
13'10'' x 13'0'' |
|
Lower Level |
Recreation Room |
|
|
29'2'' x 13'10'' |
|
Main Level |
3pc Bathroom |
|
|
Measurements not available |
|
Main Level |
Bedroom |
|
|
12'11'' x 9'11'' |
|
Main Level |
Dining Room |
|
|
11'9'' x 18'1'' |
|
Main Level |
Laundry Room |
|
|
5'11'' x 11'9'' |
|
Main Level |
Kitchen |
|
|
12'4'' x 20'5'' |
|
Main Level |
Living Room |
|
|
20'7'' x 14'2'' |










































