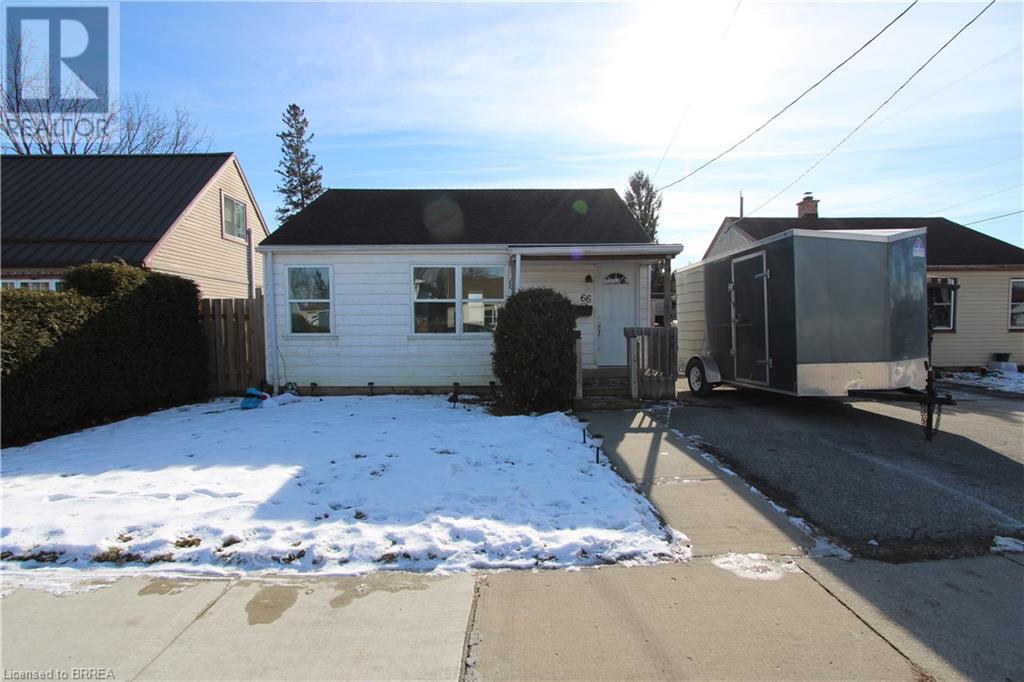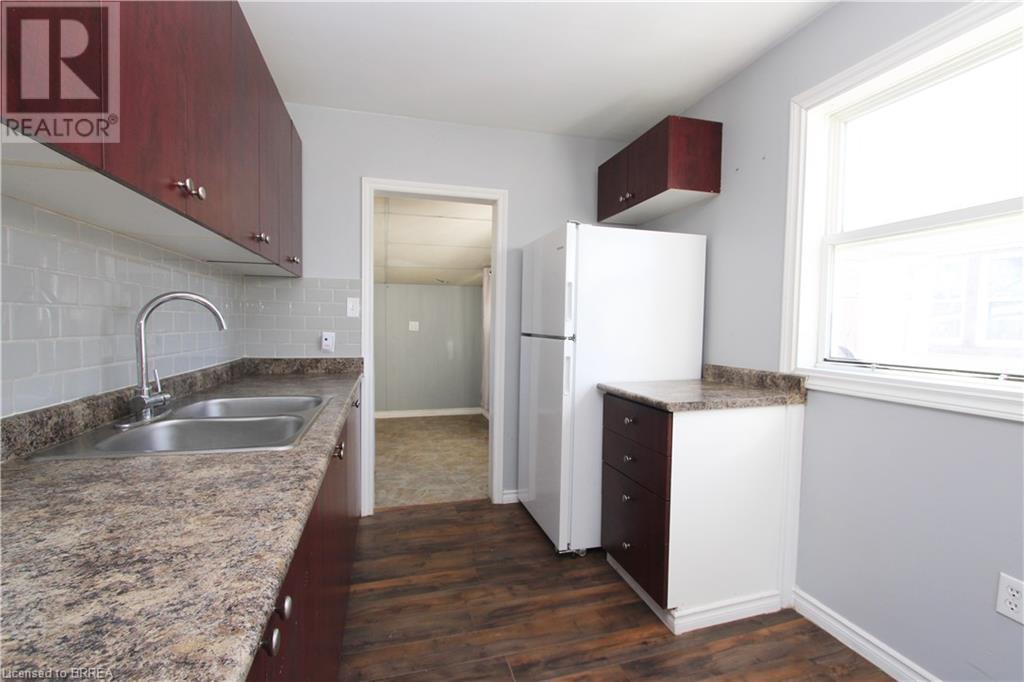2 Bedroom
1 Bathroom
703 sqft
Bungalow
None
Baseboard Heaters
$1,995 Monthly
Insurance
Welcome to 66 Gladstone Ave, a charming 2 bedroom, 1 bath home in Brantford offering 703 sq. ft of convenient main-floor living. This cozy space features a bright living area filled with natural sunlight, perfect for relaxing or entertaining. The galley kitchen is efficient with plenty of cupboard and counter space, plus room for a small dining set. A rear laundry area leads to a spacious, fully fenced yard—ideal for outdoor gatherings. The shared driveway provides one private parking spot. Conveniently located near schools, a bus route, amenities, and trails. This property is listed for $1995 per month plus all utilities (heat, hydro, water and the hot water heater rental). (id:51992)
Property Details
|
MLS® Number
|
40694256 |
|
Property Type
|
Single Family |
|
Amenities Near By
|
Park, Playground, Schools, Shopping |
|
Equipment Type
|
Water Heater |
|
Features
|
Paved Driveway, Shared Driveway |
|
Parking Space Total
|
1 |
|
Rental Equipment Type
|
Water Heater |
Building
|
Bathroom Total
|
1 |
|
Bedrooms Above Ground
|
2 |
|
Bedrooms Total
|
2 |
|
Appliances
|
Dryer, Refrigerator, Stove, Washer |
|
Architectural Style
|
Bungalow |
|
Basement Development
|
Unfinished |
|
Basement Type
|
Crawl Space (unfinished) |
|
Constructed Date
|
1946 |
|
Construction Style Attachment
|
Detached |
|
Cooling Type
|
None |
|
Exterior Finish
|
Vinyl Siding |
|
Foundation Type
|
Unknown |
|
Heating Fuel
|
Electric |
|
Heating Type
|
Baseboard Heaters |
|
Stories Total
|
1 |
|
Size Interior
|
703 Sqft |
|
Type
|
House |
|
Utility Water
|
Municipal Water |
Land
|
Acreage
|
No |
|
Land Amenities
|
Park, Playground, Schools, Shopping |
|
Sewer
|
Municipal Sewage System |
|
Size Depth
|
115 Ft |
|
Size Frontage
|
38 Ft |
|
Size Irregular
|
0.1 |
|
Size Total
|
0.1 Ac|unknown |
|
Size Total Text
|
0.1 Ac|unknown |
|
Zoning Description
|
F-r1d |
Rooms
| Level |
Type |
Length |
Width |
Dimensions |
|
Main Level |
4pc Bathroom |
|
|
Measurements not available |
|
Main Level |
Bedroom |
|
|
13'2'' x 9'9'' |
|
Main Level |
Bedroom |
|
|
11'3'' x 7'11'' |
|
Main Level |
Laundry Room |
|
|
9'4'' x 9'4'' |
|
Main Level |
Kitchen |
|
|
11'2'' x 7'10'' |
|
Main Level |
Living Room |
|
|
15'10'' x 11'2'' |



































