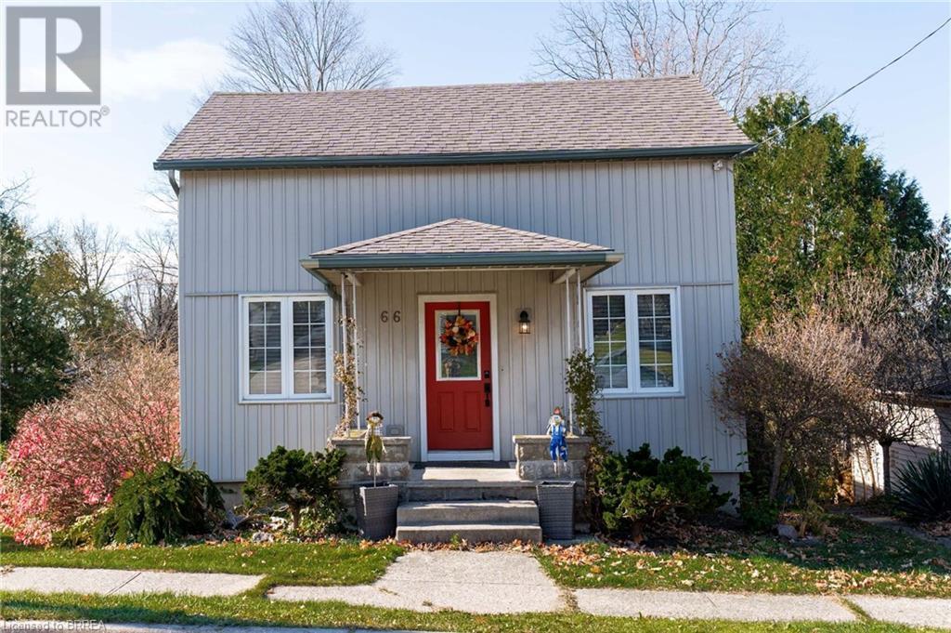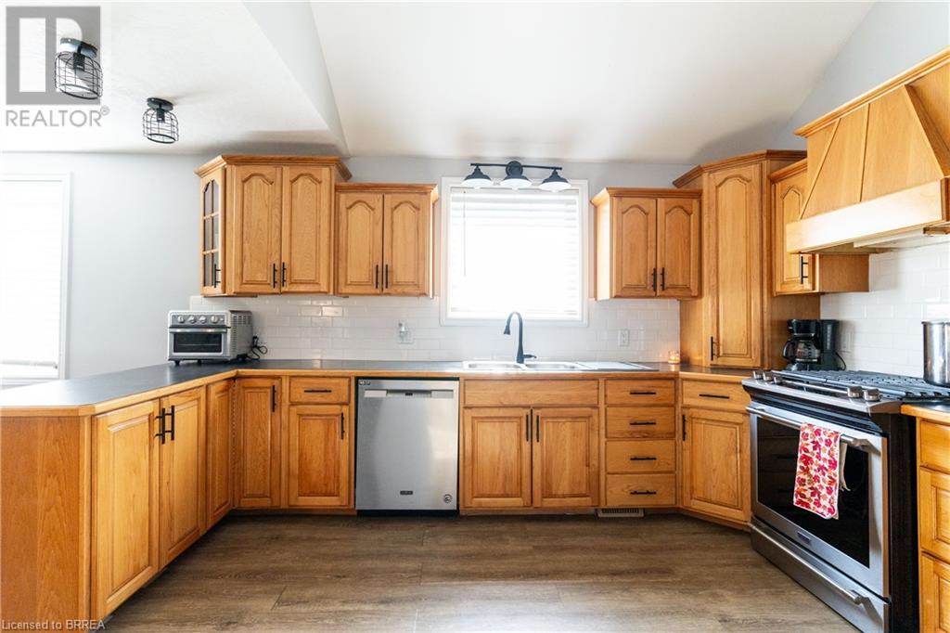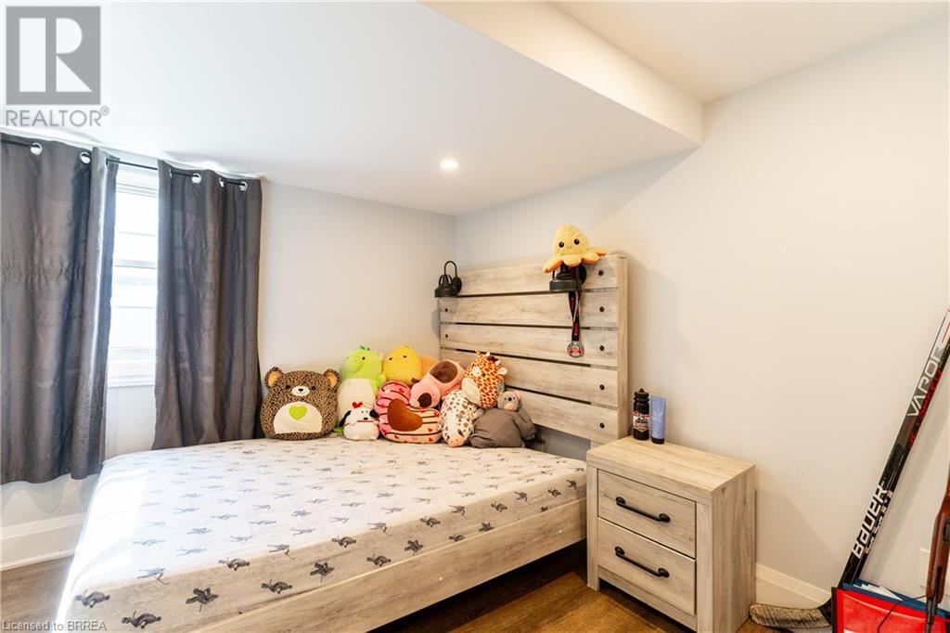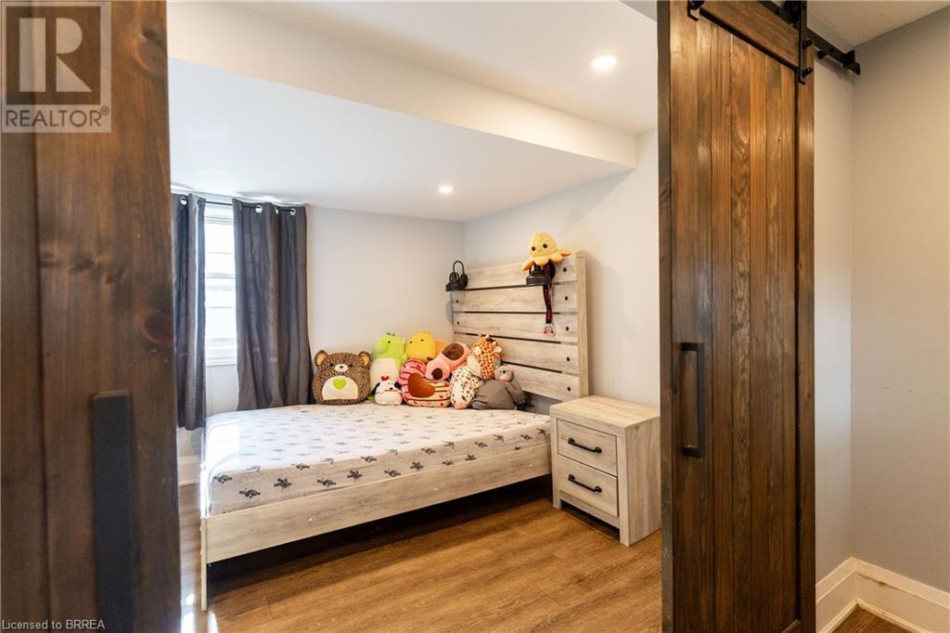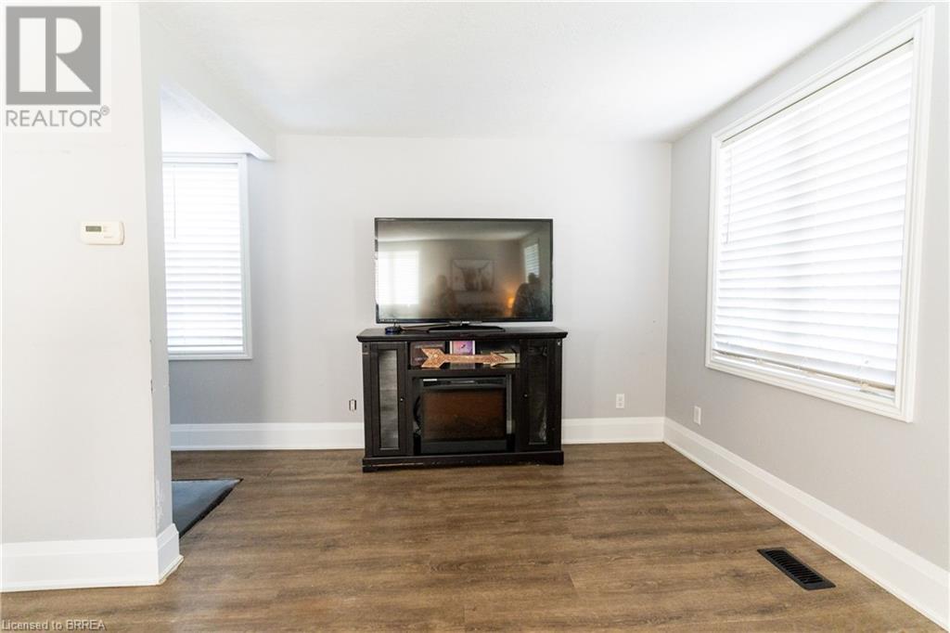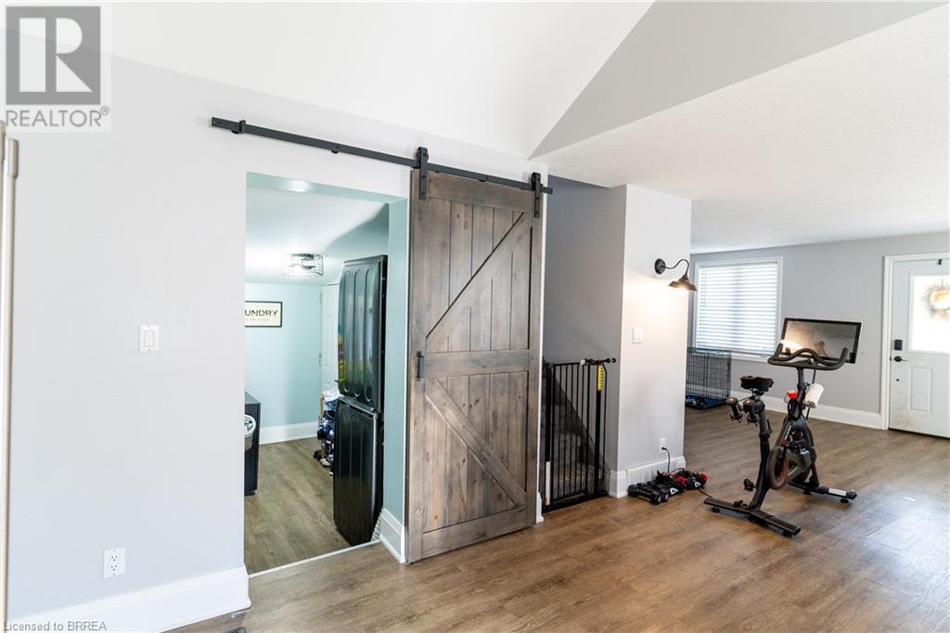4 Bedroom
2 Bathroom
1869 sqft
Central Air Conditioning
Forced Air
$649,000
Charming town of Waterford for this 1.5 storey family home situated on a large 55 X 165' walkout lot offers a separate inlaw suite with separate entrance or possible income to help pay your mortgage! This lovely home boasts a spacious living room open concept to an updated eat-In kitchen along with main floor 4 piece bath and laundry. Step outside the main floor back entrance to an amazing deck where you can enjoy family dinners and your favourite beverage. The upper level offers 3 cozy bedrooms perfect for a young family. Lower level offers a newly done living room, kitchen, 4pc bath & bedroom with separate entrance to walkout yard! Property includes 40'X14' Storage Shed/Workshop! 100 amp electrical panel. Short distance to Simcoe and Port Dover, this is a fantastic property so book your showing today! Great investment! (id:51992)
Property Details
|
MLS® Number
|
40674200 |
|
Property Type
|
Single Family |
|
Amenities Near By
|
Place Of Worship, Schools, Shopping |
|
Community Features
|
Quiet Area, Community Centre |
|
Equipment Type
|
Water Heater |
|
Features
|
In-law Suite |
|
Parking Space Total
|
8 |
|
Rental Equipment Type
|
Water Heater |
|
Structure
|
Shed |
Building
|
Bathroom Total
|
2 |
|
Bedrooms Above Ground
|
3 |
|
Bedrooms Below Ground
|
1 |
|
Bedrooms Total
|
4 |
|
Basement Development
|
Finished |
|
Basement Type
|
Full (finished) |
|
Constructed Date
|
1920 |
|
Construction Style Attachment
|
Detached |
|
Cooling Type
|
Central Air Conditioning |
|
Exterior Finish
|
Vinyl Siding |
|
Foundation Type
|
Stone |
|
Heating Fuel
|
Natural Gas |
|
Heating Type
|
Forced Air |
|
Stories Total
|
2 |
|
Size Interior
|
1869 Sqft |
|
Type
|
House |
|
Utility Water
|
Municipal Water |
Land
|
Acreage
|
No |
|
Land Amenities
|
Place Of Worship, Schools, Shopping |
|
Sewer
|
Municipal Sewage System |
|
Size Depth
|
165 Ft |
|
Size Frontage
|
55 Ft |
|
Size Total Text
|
Under 1/2 Acre |
|
Zoning Description
|
R2 |
Rooms
| Level |
Type |
Length |
Width |
Dimensions |
|
Second Level |
Bedroom |
|
|
9'1'' x 8'9'' |
|
Second Level |
Bedroom |
|
|
10'6'' x 5'7'' |
|
Second Level |
Primary Bedroom |
|
|
14'0'' x 9'2'' |
|
Lower Level |
Utility Room |
|
|
11'0'' x 7'8'' |
|
Lower Level |
Kitchen |
|
|
21'0'' x 9'6'' |
|
Lower Level |
3pc Bathroom |
|
|
Measurements not available |
|
Lower Level |
Living Room |
|
|
11'0'' x 10'0'' |
|
Lower Level |
Bedroom |
|
|
12'0'' x 12'0'' |
|
Main Level |
4pc Bathroom |
|
|
Measurements not available |
|
Main Level |
Eat In Kitchen |
|
|
15'7'' x 14'2'' |
|
Main Level |
Living Room |
|
|
23'3'' x 11'10'' |

