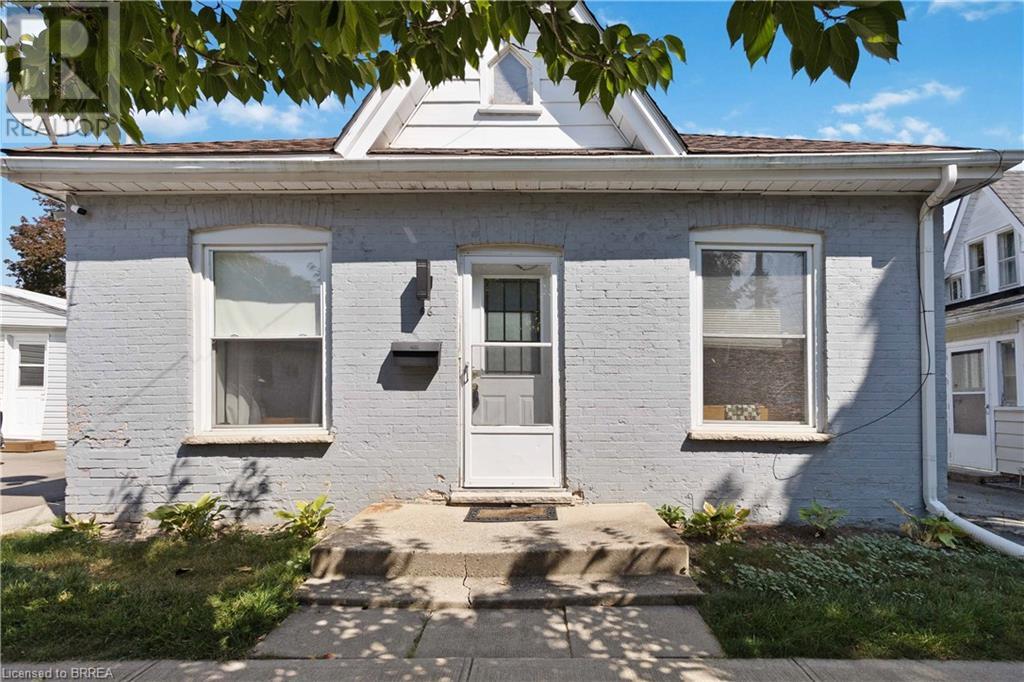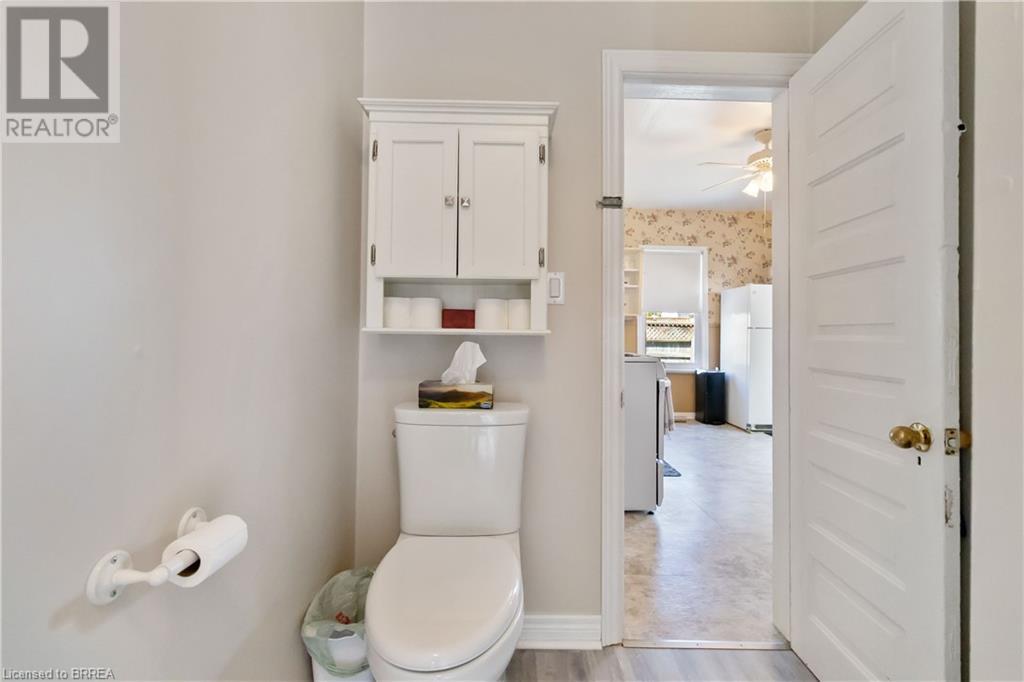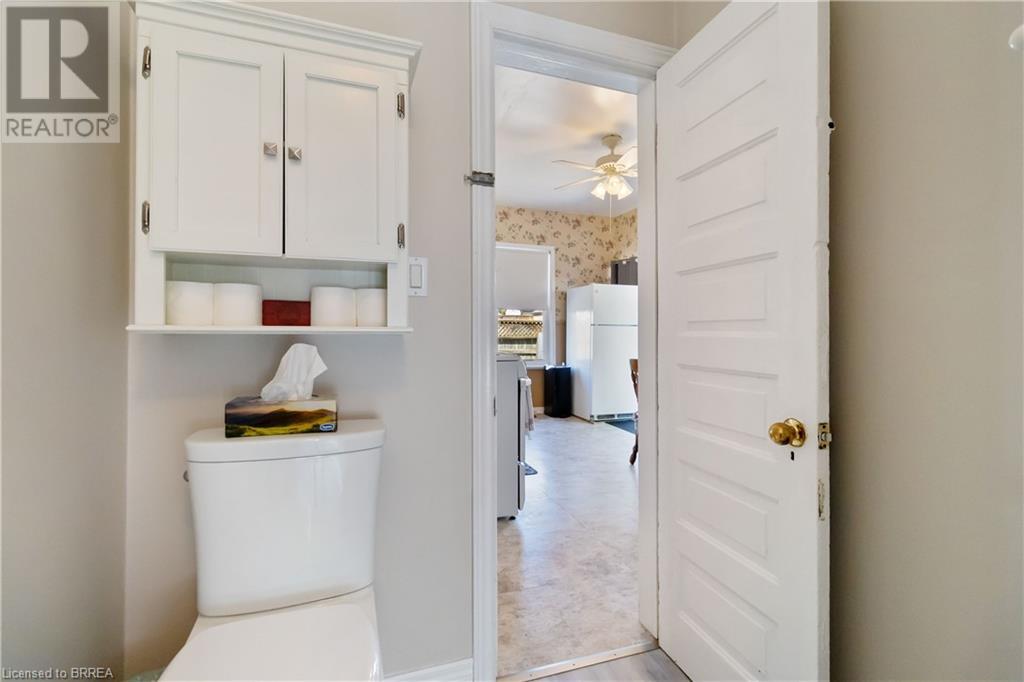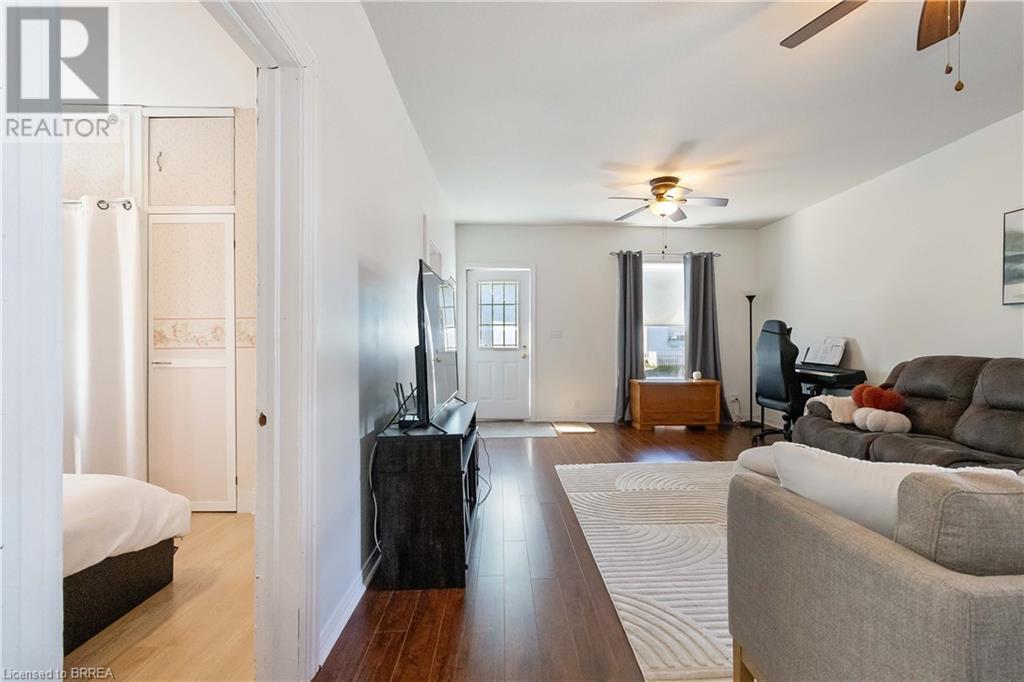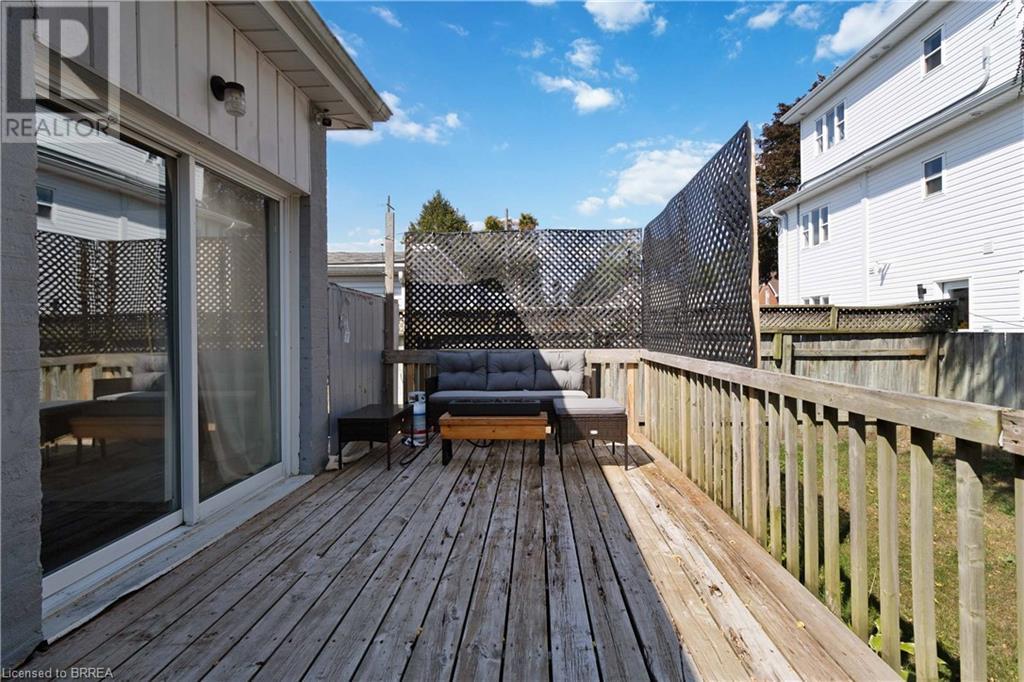2 Bedroom
1 Bathroom
903 sqft
Bungalow
Central Air Conditioning
Forced Air
$399,900
Attention first time buyers! Great opportunity to get into the real estate market with this 2 bedroom brick bunglow. On a quiet tree lined street close to shopping, parks and schools. The open concept great room is very spacious, perfect for entertaining with updated flooring. Main 4 pc bathroom with updated flooring, new toilet and vanity. Main floor laundry room just off the kitchen is a good size and could make for decent storage or double as a pantry. The eat-in kitchen offers patio doors to a deck and fully fenced backyard. Private driveway can accommodate 2 vehicles and there is street parking as well. All maintenance free vinyl windows, fascia, soffits and eaves. Updated steel entry door. Updated Roof shingles. F/air gas furnace and C/air. Tastefully decorated through out this one shows very well! (id:51992)
Property Details
|
MLS® Number
|
40646174 |
|
Property Type
|
Single Family |
|
Amenities Near By
|
Airport |
|
Equipment Type
|
Water Heater |
|
Parking Space Total
|
1 |
|
Rental Equipment Type
|
Water Heater |
Building
|
Bathroom Total
|
1 |
|
Bedrooms Above Ground
|
2 |
|
Bedrooms Total
|
2 |
|
Appliances
|
Dryer, Refrigerator, Stove, Washer |
|
Architectural Style
|
Bungalow |
|
Basement Development
|
Unfinished |
|
Basement Type
|
Crawl Space (unfinished) |
|
Construction Style Attachment
|
Detached |
|
Cooling Type
|
Central Air Conditioning |
|
Exterior Finish
|
Brick |
|
Fixture
|
Ceiling Fans |
|
Foundation Type
|
Stone |
|
Heating Fuel
|
Natural Gas |
|
Heating Type
|
Forced Air |
|
Stories Total
|
1 |
|
Size Interior
|
903 Sqft |
|
Type
|
House |
|
Utility Water
|
Municipal Water |
Land
|
Acreage
|
No |
|
Fence Type
|
Fence |
|
Land Amenities
|
Airport |
|
Sewer
|
Municipal Sewage System |
|
Size Depth
|
62 Ft |
|
Size Frontage
|
37 Ft |
|
Size Total Text
|
Under 1/2 Acre |
|
Zoning Description
|
R1 |
Rooms
| Level |
Type |
Length |
Width |
Dimensions |
|
Main Level |
Bedroom |
|
|
10'1'' x 9'9'' |
|
Main Level |
Bedroom |
|
|
9'8'' x 8'7'' |
|
Main Level |
3pc Bathroom |
|
|
6'2'' x 9'2'' |
|
Main Level |
Laundry Room |
|
|
9'7'' x 8'6'' |
|
Main Level |
Living Room/dining Room |
|
|
21'8'' x 13'7'' |
|
Main Level |
Kitchen |
|
|
10'9'' x 14'0'' |



