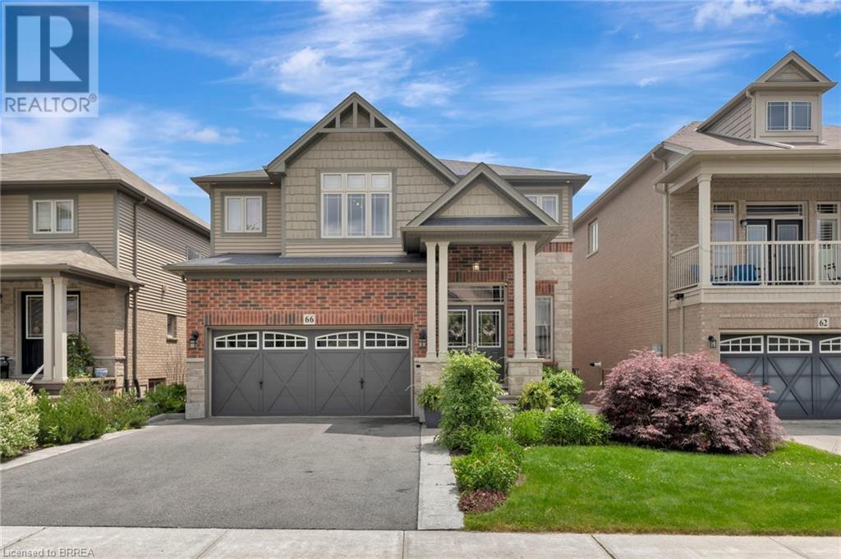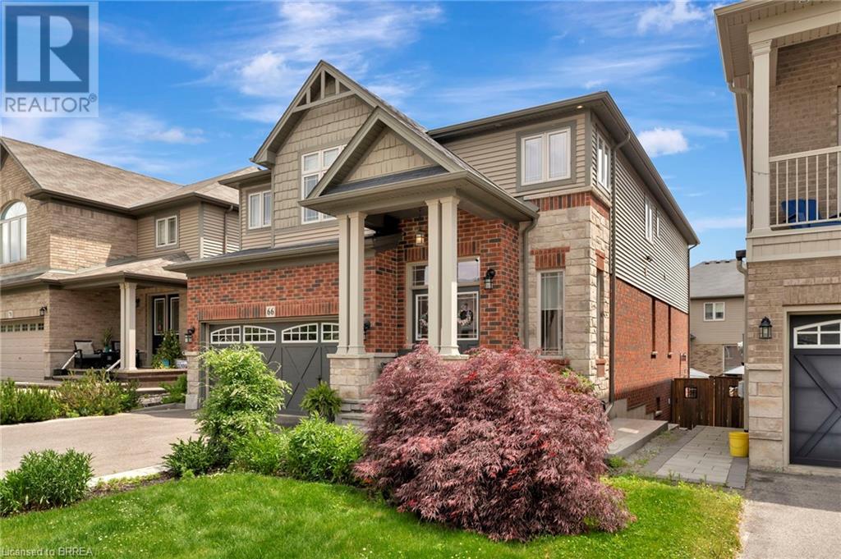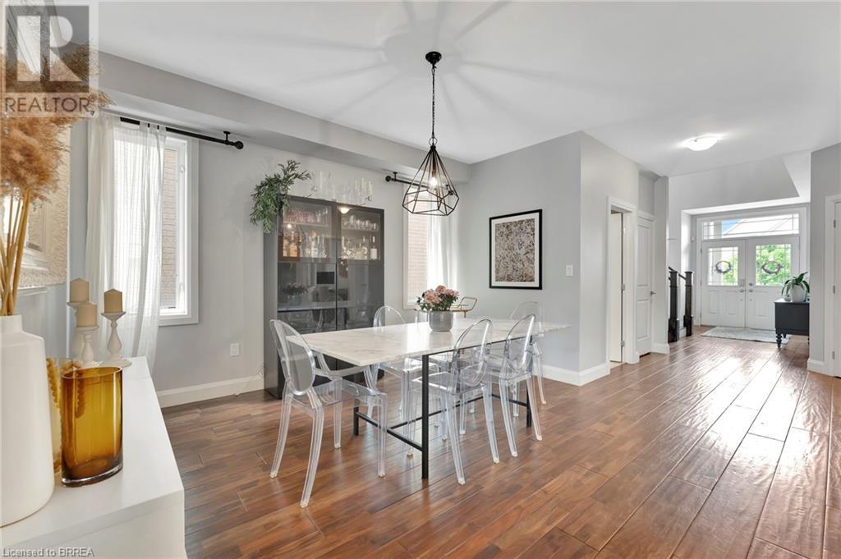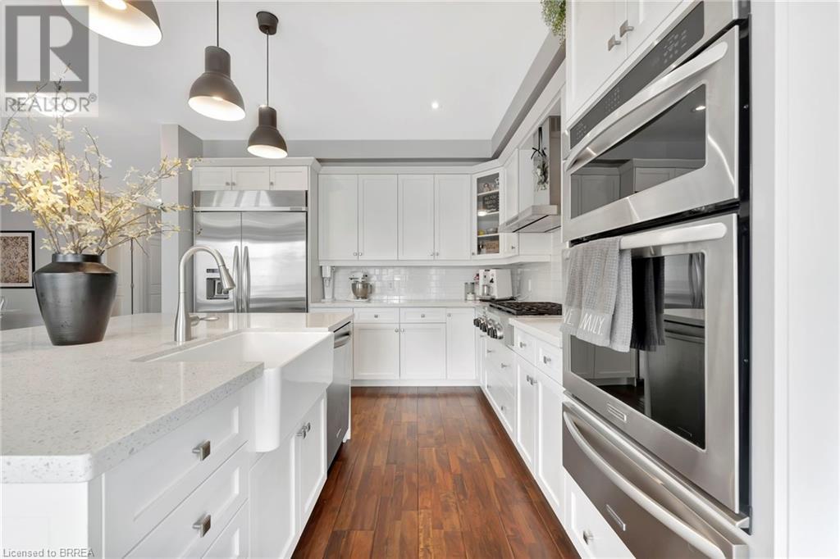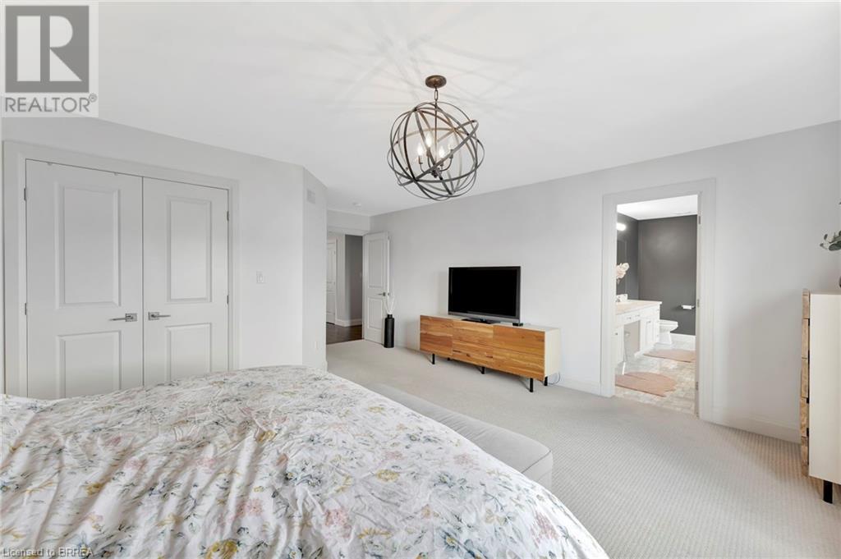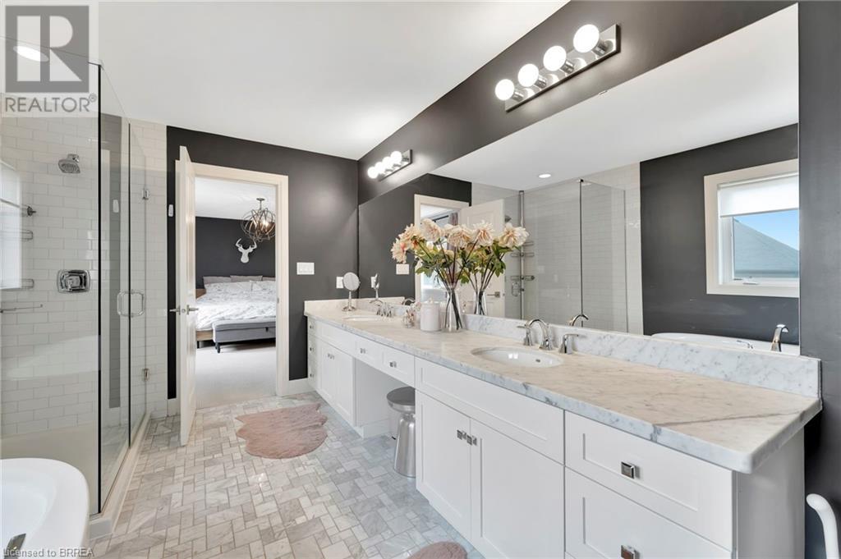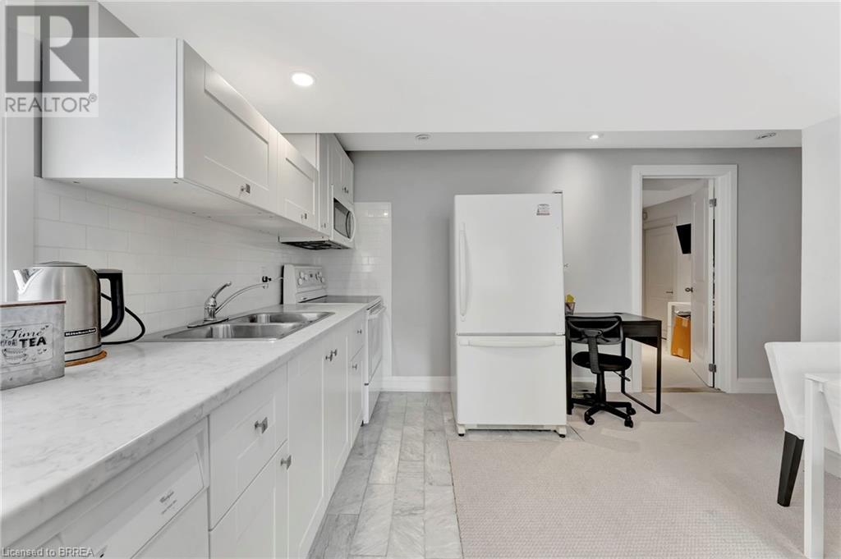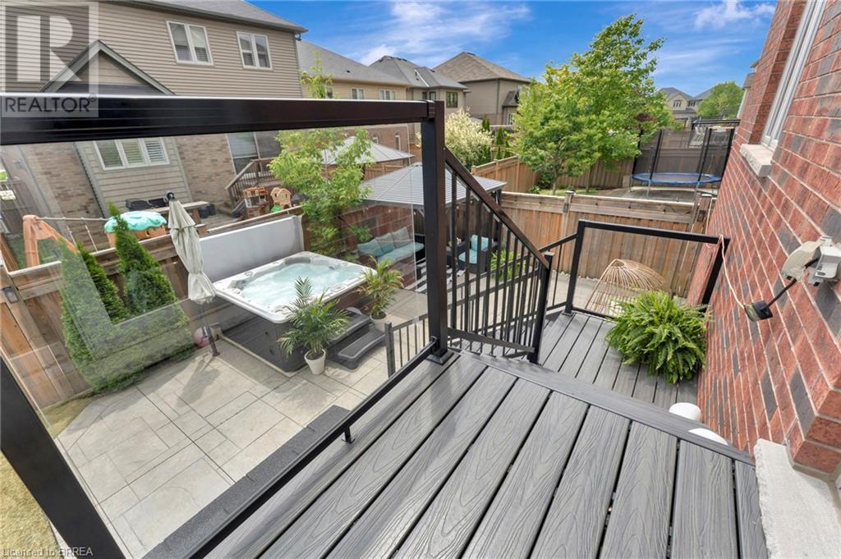5 Bedroom
4 Bathroom
4056 sqft
2 Level
Central Air Conditioning
Forced Air
$1,499,900
[ ] Welcome home to 66 Sexton Cres., Ancaster. Located in the desirable Harmony Hall neighbourhood close to highway access, parks schools and amenities. A stunning executive home, with 4000 sq ft living space AND a lower level suite with a separate entrance! Easily house parents or grandparents, or rent it out for $2000+ a month complete with a separate entrance. Or entertain this summer in your low maintenance backyard with beautiful stamped concrete sitting area, gazebo and hot tub. Never cut grass with your backyard turf! Step inside to discover a modern kitchen featuring matching built-in stainless steel KitchenAid appliances, abundant cabinetry, and a spacious island. The formal dining area is perfect for hosting guests, while the inviting family room—complete with a fireplace—offers the perfect setting for cozy evenings. A main-level office provides a stylish work-from-home option, or it can easily serve as a playroom for the kids. Upstairs, you'll find generously sized bedrooms, including a luxurious primary suite with its own ensuite bathroom and walk-in closet. A second-level rec room offers additional living space or could function as a second office. Head down to the fully finished basement, completed by the builder, where you’ll find a large recreation area and a separate in-law suite with its own walkout entrance. As you move through the home, take note of the thoughtfully coordinated cabinetry, flooring, and fixtures, all working together to create a harmonious and polished look. All that’s left to do is move in and enjoy! (id:51992)
Property Details
|
MLS® Number
|
40739835 |
|
Property Type
|
Single Family |
|
Amenities Near By
|
Golf Nearby, Park |
|
Equipment Type
|
Water Heater |
|
Parking Space Total
|
4 |
|
Rental Equipment Type
|
Water Heater |
|
Structure
|
Shed |
Building
|
Bathroom Total
|
4 |
|
Bedrooms Above Ground
|
4 |
|
Bedrooms Below Ground
|
1 |
|
Bedrooms Total
|
5 |
|
Appliances
|
Central Vacuum, Dishwasher, Dryer, Microwave, Refrigerator, Stove, Washer, Microwave Built-in, Hood Fan, Window Coverings, Garage Door Opener, Hot Tub |
|
Architectural Style
|
2 Level |
|
Basement Development
|
Finished |
|
Basement Type
|
Full (finished) |
|
Constructed Date
|
2015 |
|
Construction Style Attachment
|
Detached |
|
Cooling Type
|
Central Air Conditioning |
|
Exterior Finish
|
Brick, Stone, Vinyl Siding |
|
Foundation Type
|
Poured Concrete |
|
Half Bath Total
|
1 |
|
Heating Type
|
Forced Air |
|
Stories Total
|
2 |
|
Size Interior
|
4056 Sqft |
|
Type
|
House |
|
Utility Water
|
Municipal Water |
Parking
Land
|
Access Type
|
Road Access, Highway Access |
|
Acreage
|
No |
|
Land Amenities
|
Golf Nearby, Park |
|
Sewer
|
Municipal Sewage System |
|
Size Depth
|
99 Ft |
|
Size Frontage
|
39 Ft |
|
Size Total Text
|
Under 1/2 Acre |
|
Zoning Description
|
R5-646 |
Rooms
| Level |
Type |
Length |
Width |
Dimensions |
|
Second Level |
4pc Bathroom |
|
|
9'10'' x 15'1'' |
|
Second Level |
Loft |
|
|
19'11'' x 16'4'' |
|
Second Level |
Laundry Room |
|
|
10'2'' x 5'7'' |
|
Second Level |
Bedroom |
|
|
9'10'' x 11'1'' |
|
Second Level |
Bedroom |
|
|
13'6'' x 8'9'' |
|
Second Level |
Bedroom |
|
|
11'10'' x 14'1'' |
|
Second Level |
Full Bathroom |
|
|
13'6'' x 8'6'' |
|
Second Level |
Primary Bedroom |
|
|
16'4'' x 20'4'' |
|
Basement |
Family Room |
|
|
18'0'' x 11'0'' |
|
Basement |
Utility Room |
|
|
12'3'' x 10'1'' |
|
Basement |
3pc Bathroom |
|
|
11'6'' x 7'9'' |
|
Basement |
Bedroom |
|
|
17'1'' x 14'0'' |
|
Basement |
Kitchen |
|
|
12'3'' x 4'1'' |
|
Basement |
Cold Room |
|
|
6'0'' x 6'6'' |
|
Basement |
Recreation Room |
|
|
16'6'' x 32'6'' |
|
Lower Level |
Living Room |
|
|
17'3'' x 14'3'' |
|
Main Level |
2pc Bathroom |
|
|
6'2'' x 4'8'' |
|
Main Level |
Dining Room |
|
|
17'3'' x 13'7'' |
|
Main Level |
Breakfast |
|
|
12'3'' x 11'8'' |
|
Main Level |
Kitchen |
|
|
12'4'' x 11'11'' |
|
Main Level |
Office |
|
|
12'1'' x 8'11'' |
|
Main Level |
Foyer |
|
|
11'8'' x 6'8'' |

