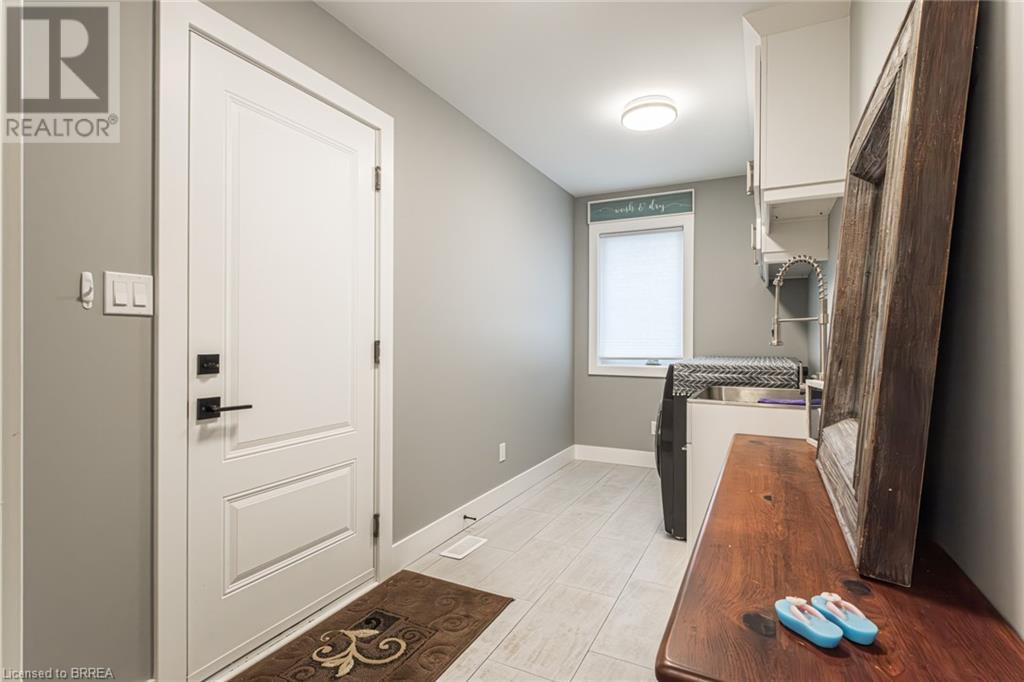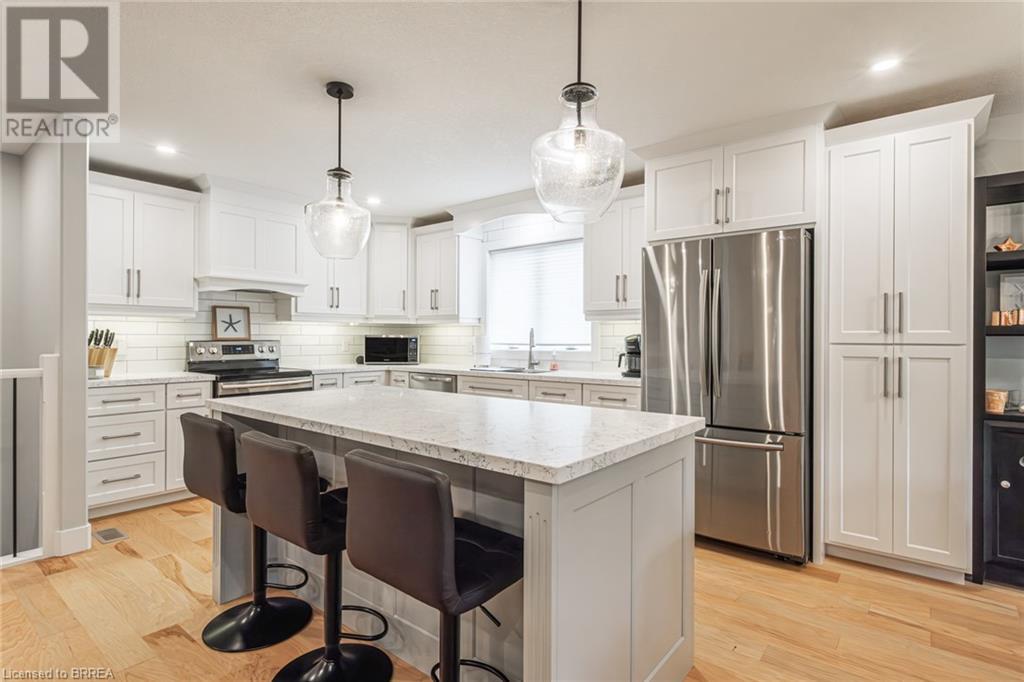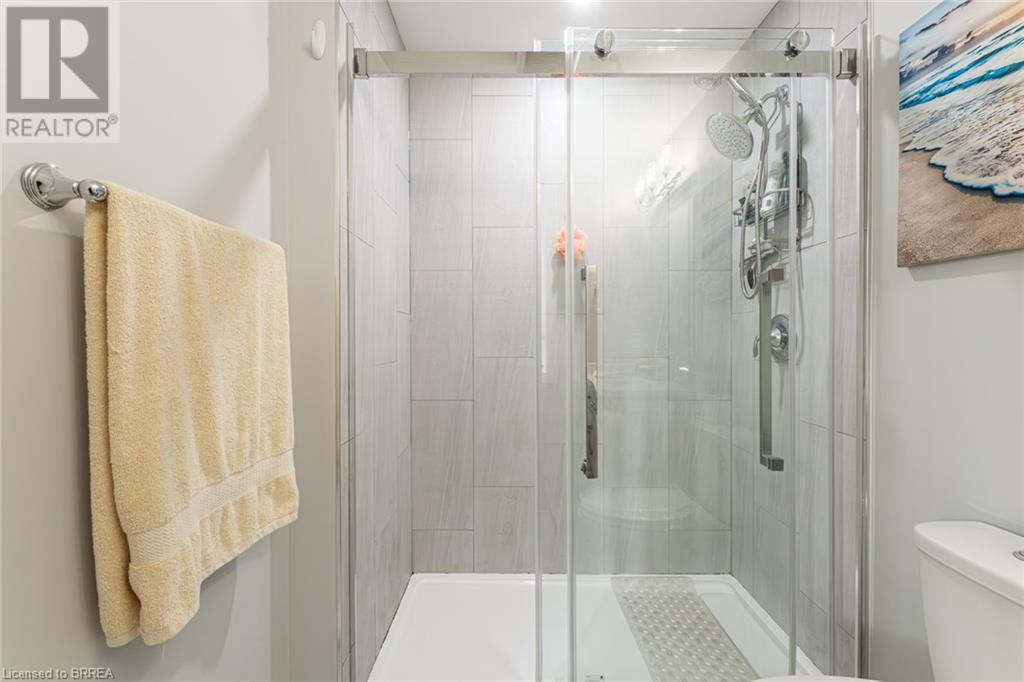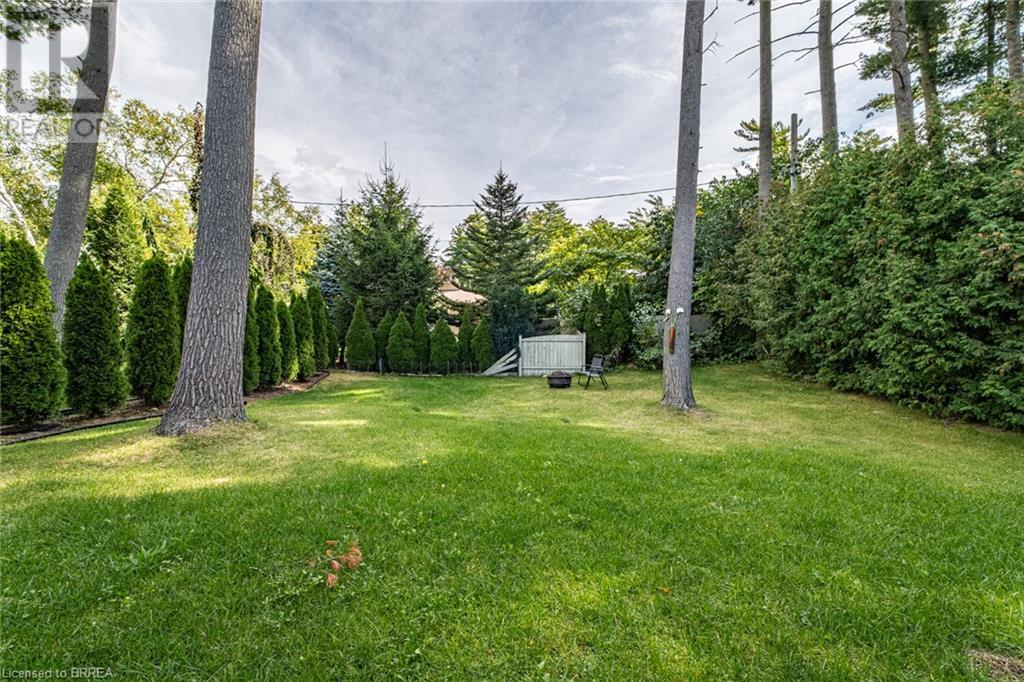3 Bedroom
2 Bathroom
2986 sqft
Bungalow
Central Air Conditioning
Forced Air
$749,900
Welcome to 665 James Street! A modern well-maintained bungalow in Norfolk County, where luxury meets modern living. Approaching this delightful property, you're welcomed by tall pine trees, a convenient double car garage and covered porch. This stunning home offers the finest in quality and design. Boasting 3 bedrooms and 2 bathrooms, this property is the epitome of convenience and style. Through the front door, you'll enter a grand space featuring a large foyer, an open living, dining and kitchen area flooded with natural light, thanks to large windows and high ceilings adorned with elegant pot lights. The kitchen features timeless white custom cabinetry, exquisite countertops, with the kitchen also boasting a convenient grey coloured island with seating. The floors are finished in engineered hardwood and the living room features a vaulted ceiling. The bedroom wing of the home offers 3 bedrooms. The master bedroom includes a luxurious ensuite bathroom and a generously sized closet. Two additional bedrooms and second bathroom complete the main floor. For added convenience, the mudroom ties into the foyer and connects you to the spacious 2-car garage and main floor laundry room. Downstairs offers ample space for customization to suit your preferences. The backyard is your fully fenced private oasis with a spacious covered deck and hot tub that overlooks the expansive lot, perfect for relaxing or entertaining. This property must be seen and is a tremendous value. Don't miss out on the opportunity to make this luxurious property your own! Book your private viewing today! (id:51992)
Property Details
|
MLS® Number
|
40614733 |
|
Property Type
|
Single Family |
|
Parking Space Total
|
4 |
Building
|
Bathroom Total
|
2 |
|
Bedrooms Above Ground
|
3 |
|
Bedrooms Total
|
3 |
|
Appliances
|
Dryer, Refrigerator, Stove, Washer, Window Coverings, Hot Tub |
|
Architectural Style
|
Bungalow |
|
Basement Development
|
Unfinished |
|
Basement Type
|
Full (unfinished) |
|
Constructed Date
|
2020 |
|
Construction Style Attachment
|
Detached |
|
Cooling Type
|
Central Air Conditioning |
|
Exterior Finish
|
Stone, Vinyl Siding, See Remarks |
|
Foundation Type
|
Poured Concrete |
|
Heating Fuel
|
Natural Gas |
|
Heating Type
|
Forced Air |
|
Stories Total
|
1 |
|
Size Interior
|
2986 Sqft |
|
Type
|
House |
|
Utility Water
|
Municipal Water |
Parking
Land
|
Acreage
|
No |
|
Sewer
|
Municipal Sewage System |
|
Size Depth
|
164 Ft |
|
Size Frontage
|
50 Ft |
|
Size Total Text
|
Under 1/2 Acre |
|
Zoning Description
|
R1 |
Rooms
| Level |
Type |
Length |
Width |
Dimensions |
|
Main Level |
4pc Bathroom |
|
|
Measurements not available |
|
Main Level |
Full Bathroom |
|
|
Measurements not available |
|
Main Level |
Bedroom |
|
|
8'11'' x 9'5'' |
|
Main Level |
Bedroom |
|
|
13'11'' x 9'6'' |
|
Main Level |
Primary Bedroom |
|
|
13'3'' x 13'1'' |
|
Main Level |
Living Room |
|
|
11'9'' x 22'1'' |
|
Main Level |
Dining Room |
|
|
11'4'' x 10'3'' |
|
Main Level |
Kitchen |
|
|
16'7'' x 10'1'' |
|
Main Level |
Foyer |
|
|
10'7'' x 7' |













































