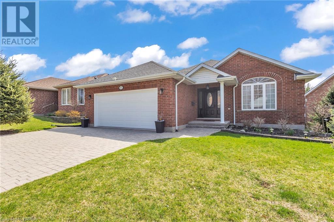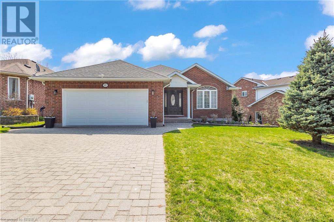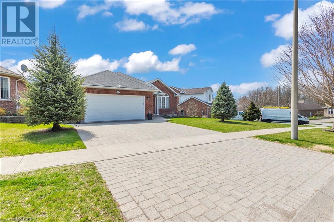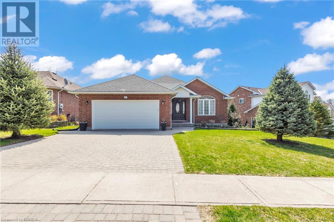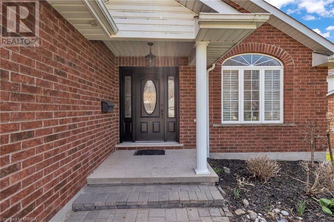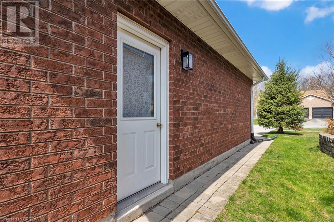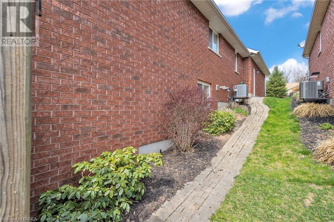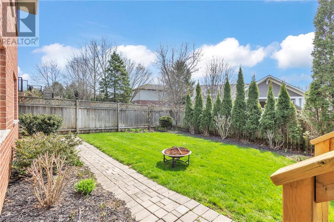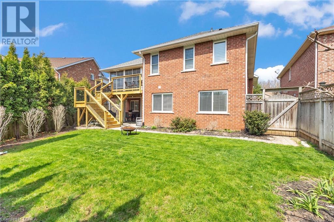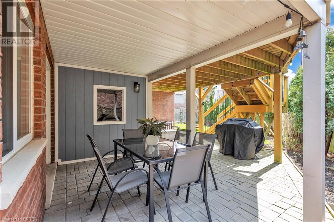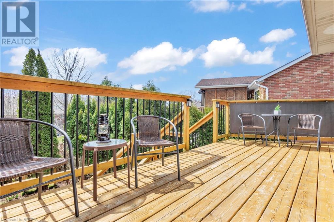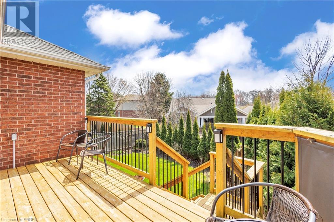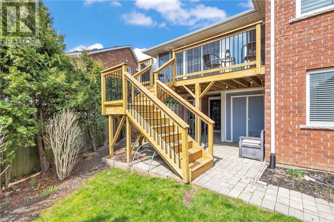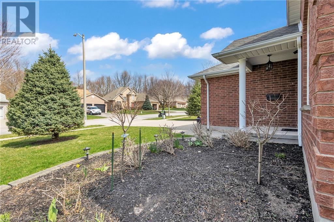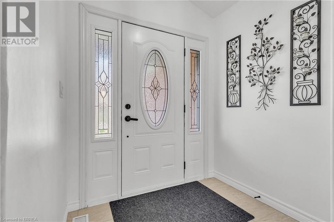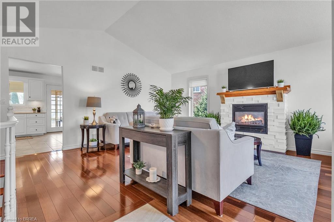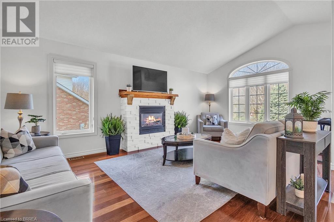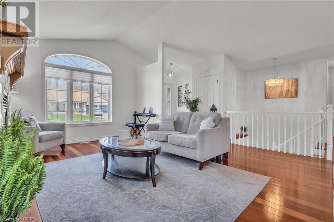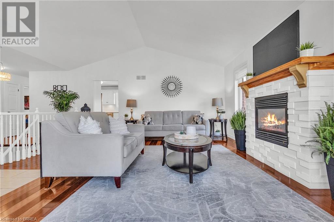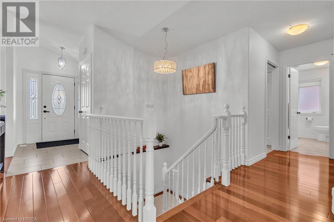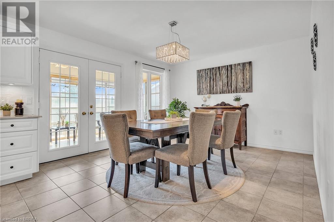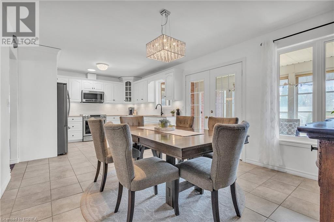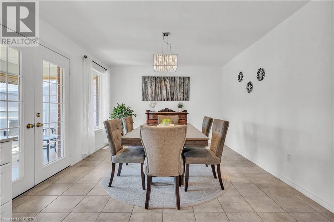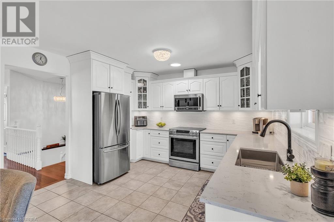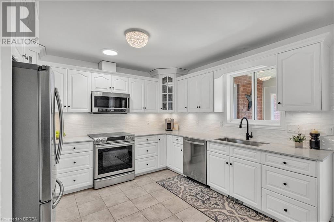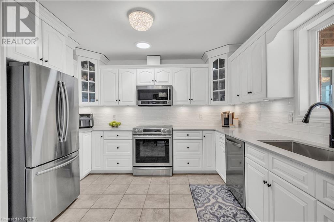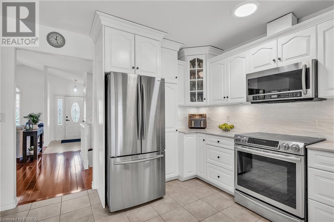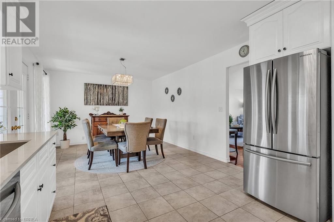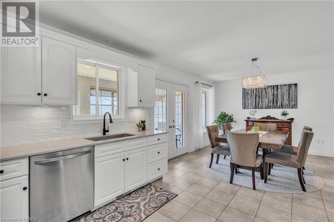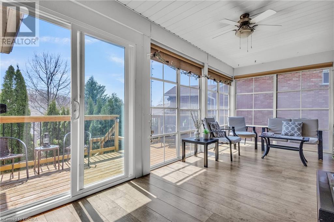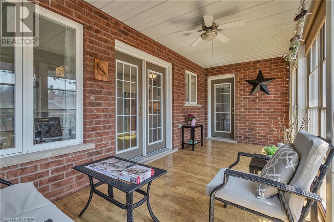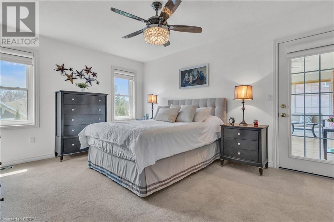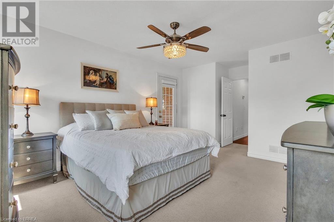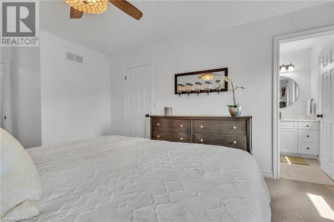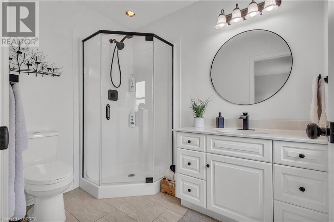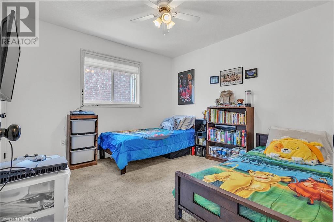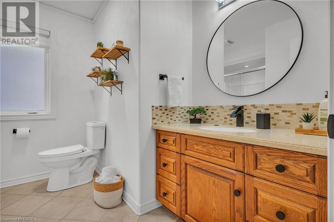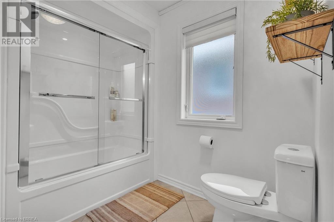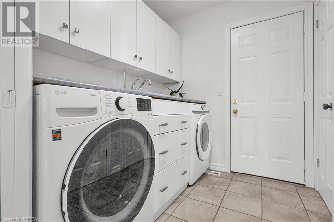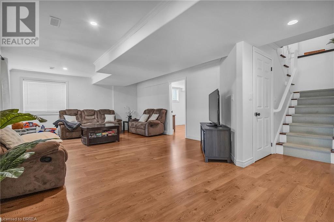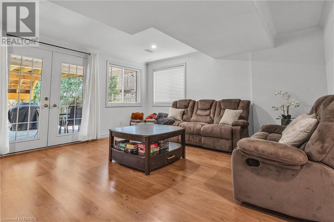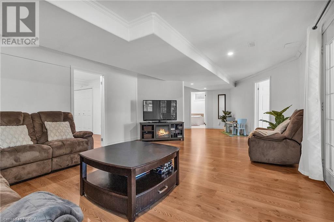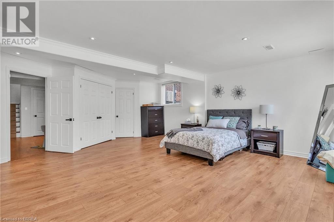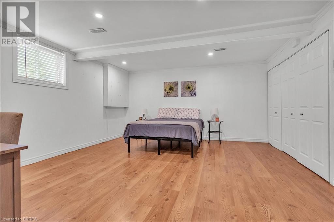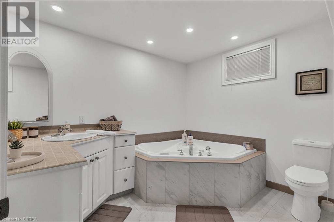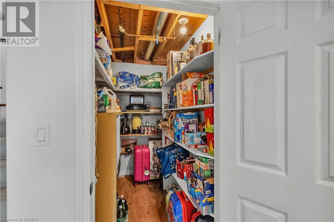4 Bedroom
3 Bathroom
1475 sqft
Bungalow
Central Air Conditioning
$949,000
Welcome to 67 Concord Street, a beautifully upgraded 2+2 bedroom, 3-bath bungalow tucked away on a quiet street in the heart of Fonthill. This home offers over 1,400 sq ft of finished living space, combining comfort, style, and function. The open-concept main floor features a bright living area with a modern gas fireplace, a stunning upgraded kitchen with newer appliances, and a peaceful 3-season sunroom off the primary suite, perfect for your morning coffee. The finished basement includes two additional bedrooms, a spacious bathroom with a jacuzzi tub, and a walk-out to the private, landscaped yard—perfect for extended family or guests. With added features like central vac, built-in sprinklers, and a remote-control garage, this home is move-in ready and close to everything Fonthill has to offer. A rare find in a sought-after neighbourhood—don’t miss it. (id:51992)
Property Details
|
MLS® Number
|
40720266 |
|
Property Type
|
Single Family |
|
Amenities Near By
|
Airport, Golf Nearby, Hospital, Schools, Shopping |
|
Community Features
|
Community Centre, School Bus |
|
Equipment Type
|
Water Heater |
|
Features
|
Automatic Garage Door Opener |
|
Parking Space Total
|
4 |
|
Rental Equipment Type
|
Water Heater |
Building
|
Bathroom Total
|
3 |
|
Bedrooms Above Ground
|
2 |
|
Bedrooms Below Ground
|
2 |
|
Bedrooms Total
|
4 |
|
Appliances
|
Central Vacuum, Dishwasher, Microwave Built-in, Garage Door Opener |
|
Architectural Style
|
Bungalow |
|
Basement Development
|
Finished |
|
Basement Type
|
Full (finished) |
|
Construction Style Attachment
|
Detached |
|
Cooling Type
|
Central Air Conditioning |
|
Exterior Finish
|
Brick |
|
Heating Fuel
|
Natural Gas |
|
Stories Total
|
1 |
|
Size Interior
|
1475 Sqft |
|
Type
|
House |
Parking
Land
|
Access Type
|
Highway Access |
|
Acreage
|
No |
|
Land Amenities
|
Airport, Golf Nearby, Hospital, Schools, Shopping |
|
Sewer
|
Municipal Sewage System |
|
Size Depth
|
126 Ft |
|
Size Frontage
|
89 Ft |
|
Size Total Text
|
Under 1/2 Acre |
|
Zoning Description
|
R2 |
Rooms
| Level |
Type |
Length |
Width |
Dimensions |
|
Basement |
Pantry |
|
|
4' x 8' |
|
Basement |
Recreation Room |
|
|
28' x 15' |
|
Basement |
Bedroom |
|
|
19'0'' x 18'0'' |
|
Basement |
Bedroom |
|
|
17'0'' x 15'0'' |
|
Basement |
3pc Bathroom |
|
|
Measurements not available |
|
Main Level |
Laundry Room |
|
|
Measurements not available |
|
Main Level |
Sunroom |
|
|
19' x 8' |
|
Main Level |
3pc Bathroom |
|
|
Measurements not available |
|
Main Level |
4pc Bathroom |
|
|
Measurements not available |
|
Main Level |
Bedroom |
|
|
11'0'' x 11'0'' |
|
Main Level |
Primary Bedroom |
|
|
15'0'' x 12'0'' |
|
Main Level |
Living Room |
|
|
20'0'' x 16'0'' |
|
Main Level |
Kitchen |
|
|
12'0'' x 23'0'' |

