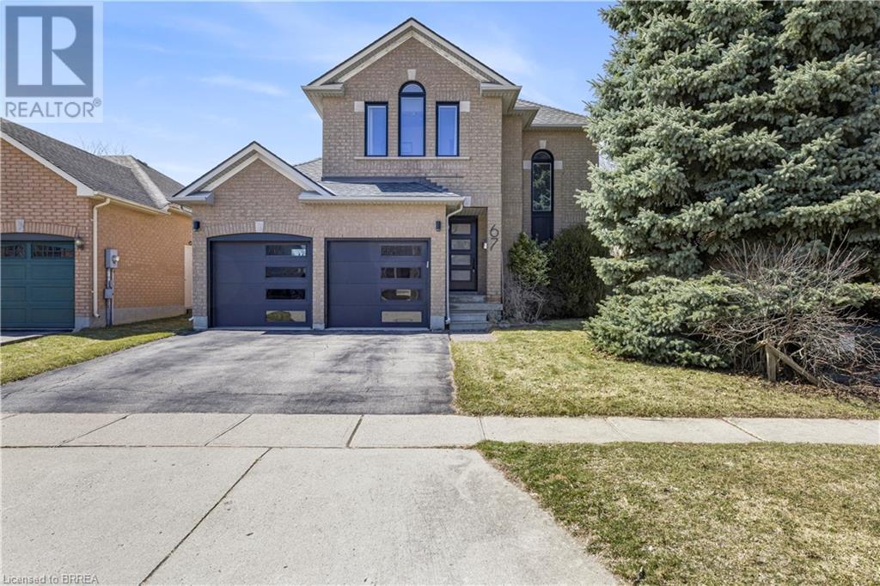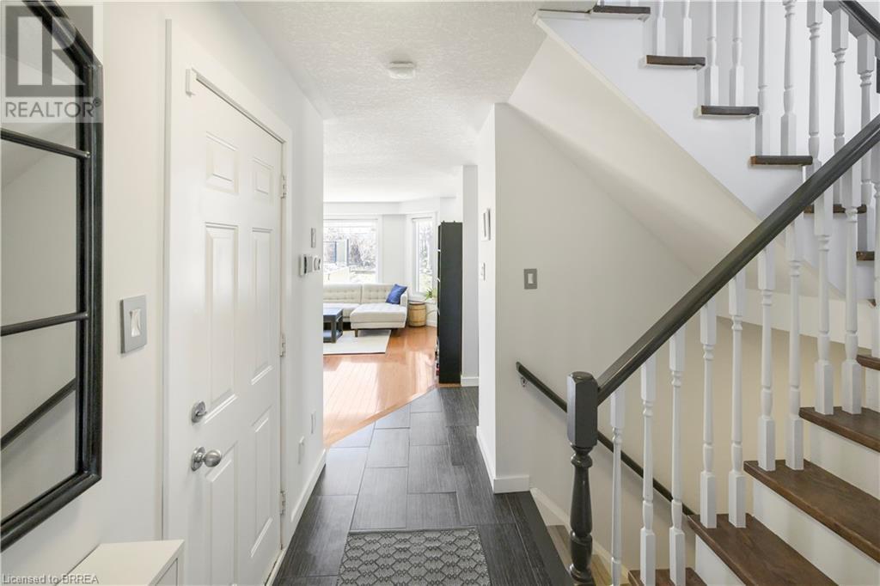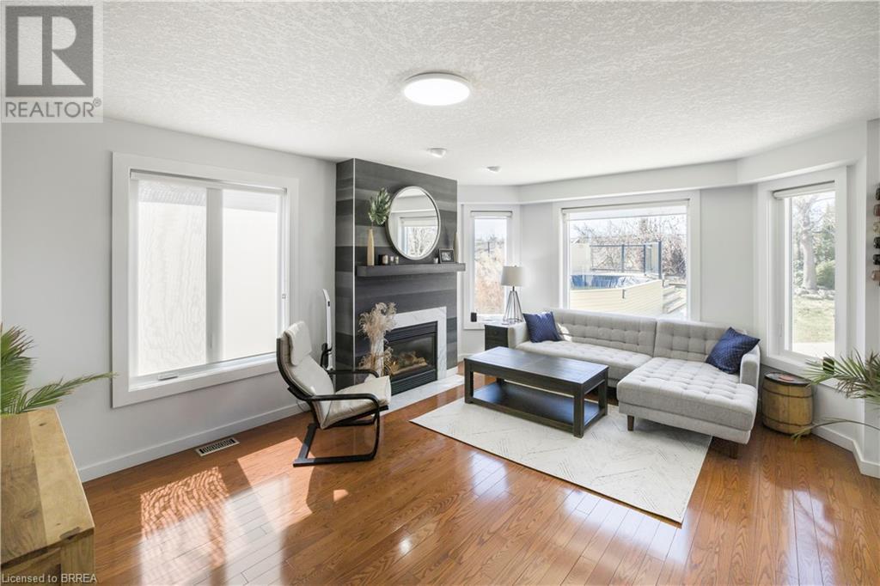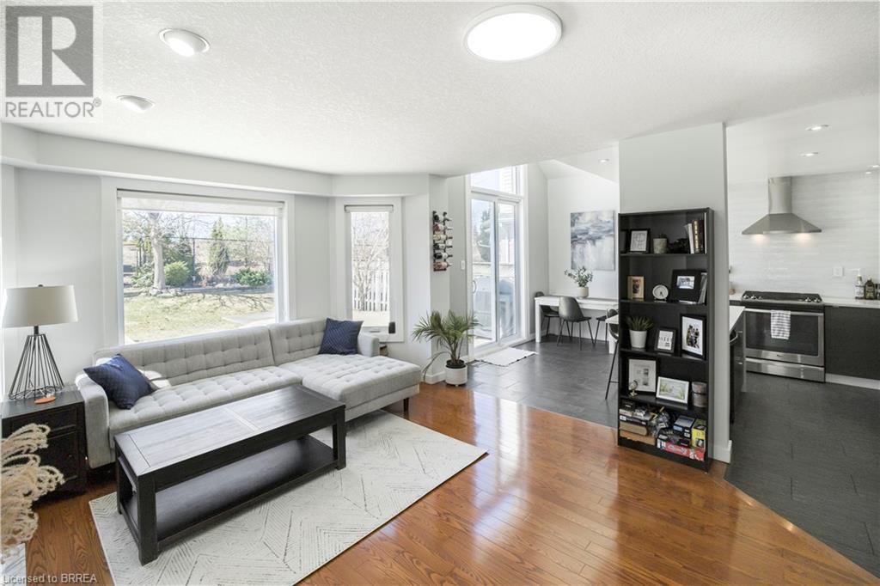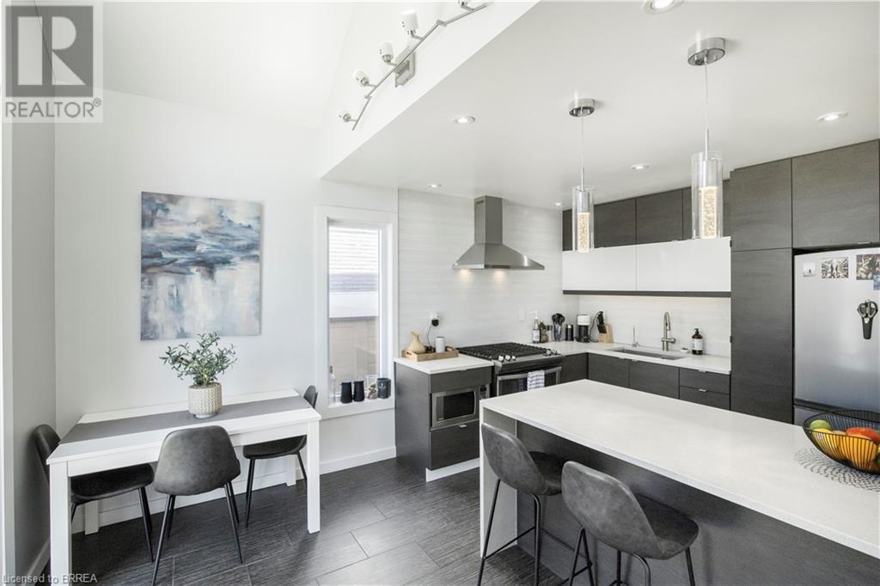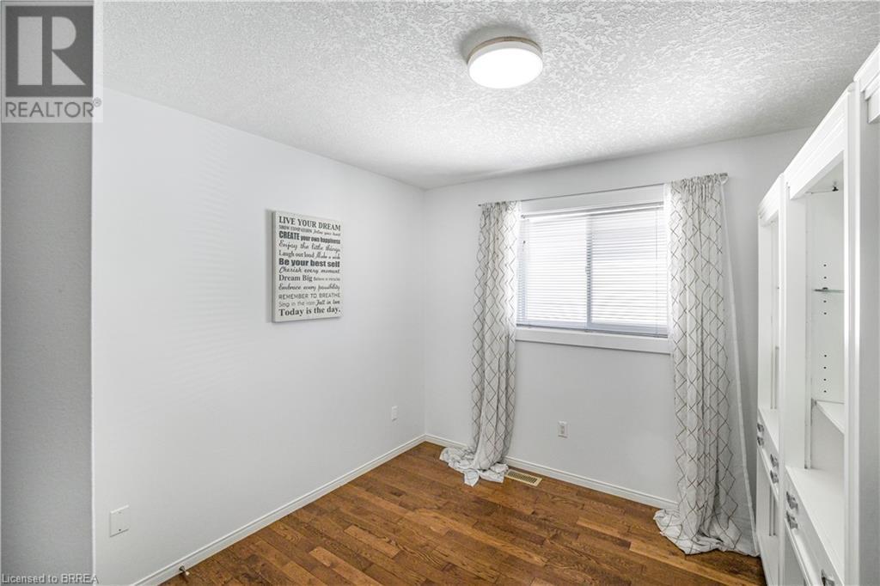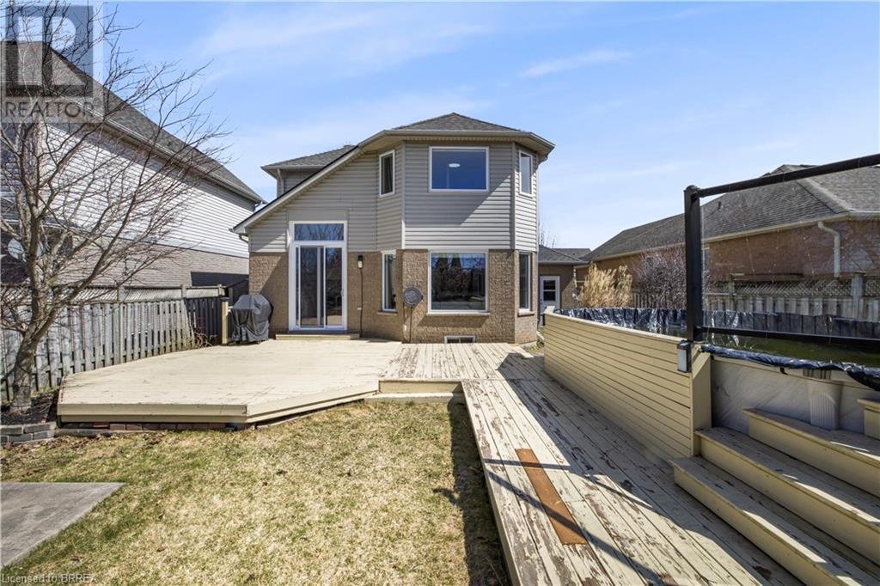3 Bedroom
2 Bathroom
1582 sqft
2 Level
Central Air Conditioning
Forced Air
$949,919
Welcome to 67 Wadsworth Crescent! This stunning home, nestled in the highly sought-after and quiet West Galt neighborhood, offers an exceptional living experience in a tranquil, upscale setting. As you step inside, you'll be immediately impressed by the gleaming hardwood floors that flow seamlessly throughout the home, complemented by a fresh, professionally painted interior that creates a bright, welcoming atmosphere. The spacious living room is anchored by a striking floor-to-ceiling tiled fireplace, adding both elegance and warmth to the space—perfect for cozy evenings or entertaining guests. The modern chef’s kitchen is a true standout, featuring sleek quartz countertops, soft-close drawers, and an undermount sink. The spacious island, complete with a striking waterfall edge, serves as both a functional workspace and a casual dining area. Sliding doors from the dining area open to the backyard, offering effortless access to outdoor living and inviting the natural light to pour in. The large primary bedroom offers a serene retreat, complete with ensuite privilege for ultimate comfort and privacy. The fully finished lower level features durable laminate flooring, providing a versatile space that can be used as a home office, recreational area, or family room. The private backyard is an absolute oasis, backing onto lush green space to ensure peace and privacy. It’s the ideal setting for relaxing or hosting gatherings, with a spacious cedar deck designed for easy entertaining. The deck also surrounds the above-ground pool, creating a perfect outdoor retreat. Whether you're unwinding after a long day or hosting a lively gathering, this home has it all. With a perfect blend of style, comfort, and functionality, 67 Wadsworth Crescent is the ideal place to call home. (id:51992)
Property Details
|
MLS® Number
|
40712557 |
|
Property Type
|
Single Family |
|
Amenities Near By
|
Schools, Shopping |
|
Equipment Type
|
Rental Water Softener, Water Heater |
|
Features
|
Paved Driveway |
|
Parking Space Total
|
4 |
|
Rental Equipment Type
|
Rental Water Softener, Water Heater |
Building
|
Bathroom Total
|
2 |
|
Bedrooms Above Ground
|
3 |
|
Bedrooms Total
|
3 |
|
Appliances
|
Central Vacuum, Dishwasher, Dryer, Refrigerator, Stove, Water Softener, Washer |
|
Architectural Style
|
2 Level |
|
Basement Development
|
Finished |
|
Basement Type
|
Full (finished) |
|
Construction Style Attachment
|
Detached |
|
Cooling Type
|
Central Air Conditioning |
|
Exterior Finish
|
Brick |
|
Foundation Type
|
Poured Concrete |
|
Half Bath Total
|
1 |
|
Heating Fuel
|
Natural Gas |
|
Heating Type
|
Forced Air |
|
Stories Total
|
2 |
|
Size Interior
|
1582 Sqft |
|
Type
|
House |
|
Utility Water
|
Municipal Water |
Parking
Land
|
Acreage
|
No |
|
Land Amenities
|
Schools, Shopping |
|
Sewer
|
Municipal Sewage System |
|
Size Depth
|
105 Ft |
|
Size Frontage
|
45 Ft |
|
Size Total Text
|
Under 1/2 Acre |
|
Zoning Description
|
R5 |
Rooms
| Level |
Type |
Length |
Width |
Dimensions |
|
Second Level |
4pc Bathroom |
|
|
5'9'' x 8'11'' |
|
Second Level |
Bedroom |
|
|
9'9'' x 13'0'' |
|
Second Level |
Bedroom |
|
|
9'11'' x 11'5'' |
|
Second Level |
Primary Bedroom |
|
|
19'4'' x 12'10'' |
|
Lower Level |
Pantry |
|
|
4'10'' x 3'2'' |
|
Lower Level |
Recreation Room |
|
|
30'4'' x 19'11'' |
|
Main Level |
2pc Bathroom |
|
|
6'7'' x 3'3'' |
|
Main Level |
Kitchen |
|
|
8'2'' x 11'1'' |
|
Main Level |
Dining Room |
|
|
7'8'' x 11'1'' |
|
Main Level |
Living Room |
|
|
18'9'' x 13'0'' |
|
Main Level |
Other |
|
|
4'7'' x 10'9'' |
|
Main Level |
Foyer |
|
|
11'6'' x 11'4'' |

