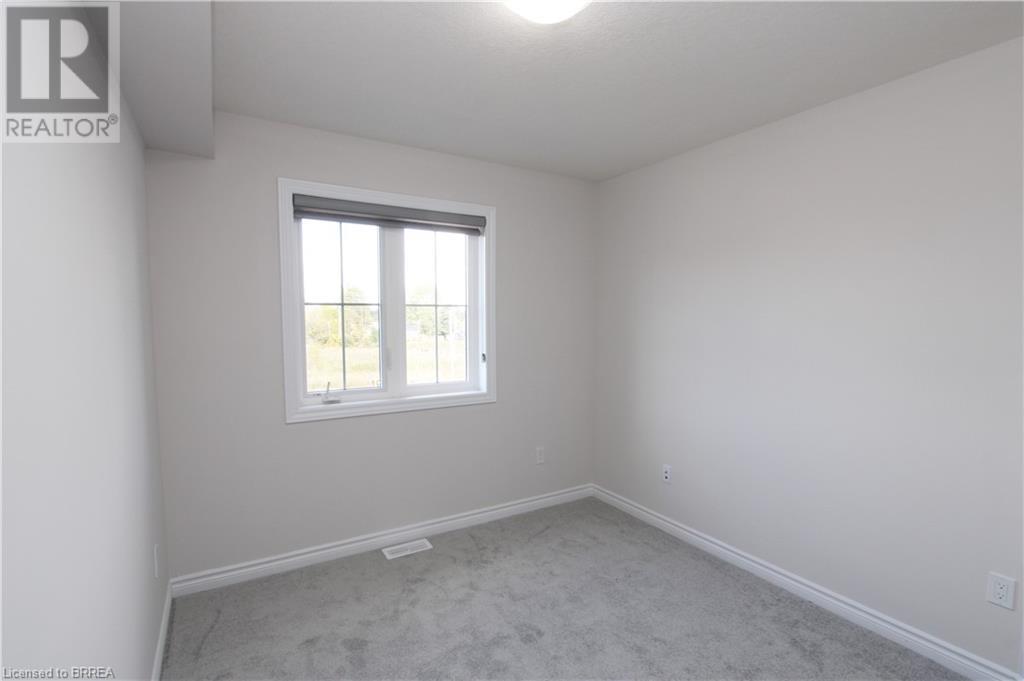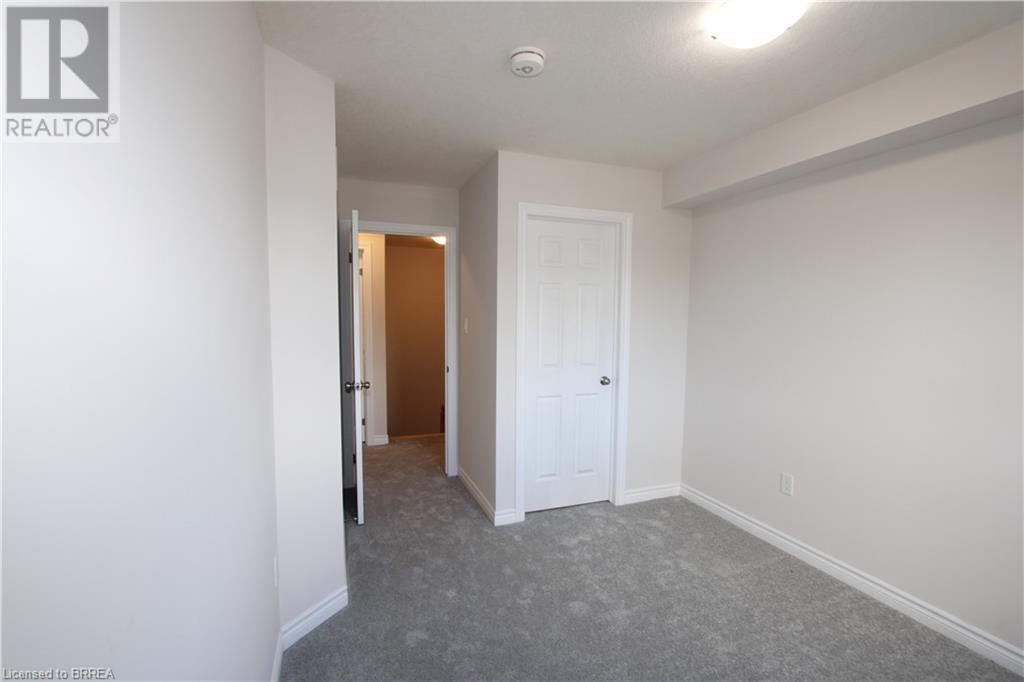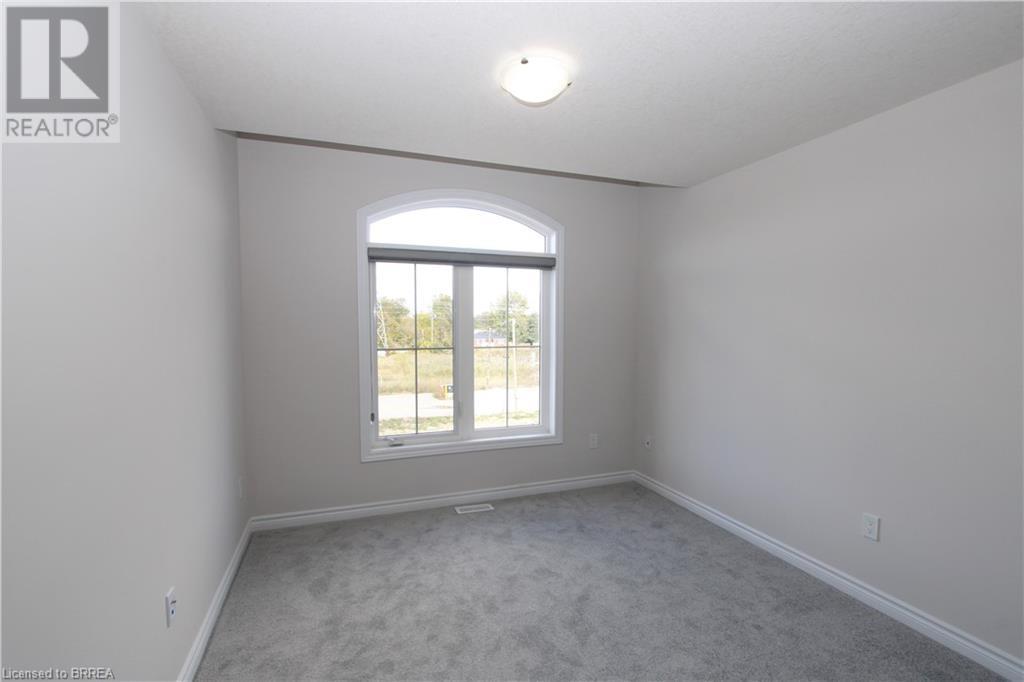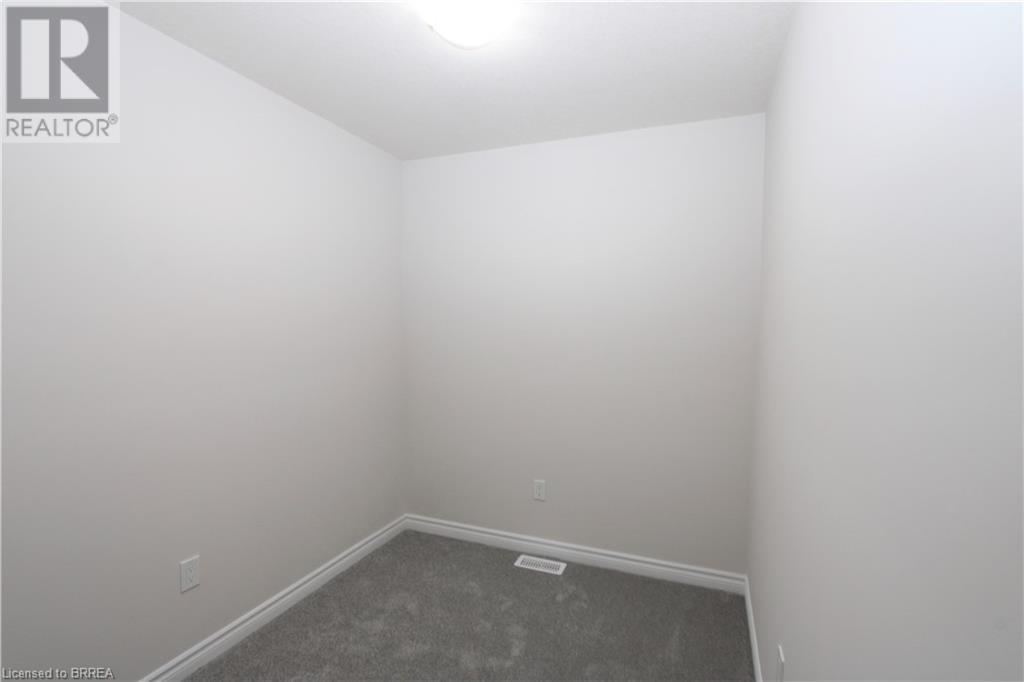2 Bedroom
3 Bathroom
1519 sqft
3 Level
Central Air Conditioning
Forced Air
$2,300 Monthly
Insurance
Stunning Brand New Townhome in Brantwood Village for Lease! Discover your new home in this exquisite brand new townhome, ideally located in the highly desirable Brantwood Village complex. Perfect for growing families or professionals, this spacious three-story condominium features 2 bedrooms plus den, and 2.5 bathrooms, providing plenty of room for relaxation and productivity. Step into a generous foyer with a closet, utility room, and direct garage access for added convenience. The second floor boasts a modern open-concept kitchen, dining, and living area, flooded with natural light from large windows. Enjoy access to a lovely terrace, perfect for morning coffee or evening gatherings. A convenient 2-piece powder room enhances functionality on this level. On the third floor, retreat to a spacious primary bedroom complete with a walk-in closet and a private 3-piece ensuite bathroom. One additional bedroom, a den, a well-appointed 4-piece bathroom, and a laundry room round out this level. An attached one-car garage offers extra storage and easy access to your home. Conveniently situated near Highway 403, shopping, schools, trails, and a variety of local amenities, this townhouse is perfectly positioned for your lifestyle. Don’t miss this opportunity! Book your private showing today and make this beautiful townhome your new home! (id:51992)
Property Details
|
MLS® Number
|
40661642 |
|
Property Type
|
Single Family |
|
Amenities Near By
|
Park, Schools, Shopping |
|
Equipment Type
|
Water Heater |
|
Features
|
Balcony |
|
Parking Space Total
|
2 |
|
Rental Equipment Type
|
Water Heater |
Building
|
Bathroom Total
|
3 |
|
Bedrooms Above Ground
|
2 |
|
Bedrooms Total
|
2 |
|
Appliances
|
Dishwasher, Dryer, Refrigerator, Stove, Washer, Window Coverings |
|
Architectural Style
|
3 Level |
|
Basement Type
|
None |
|
Constructed Date
|
2024 |
|
Construction Style Attachment
|
Attached |
|
Cooling Type
|
Central Air Conditioning |
|
Exterior Finish
|
Brick, Stucco |
|
Foundation Type
|
Poured Concrete |
|
Half Bath Total
|
1 |
|
Heating Fuel
|
Natural Gas |
|
Heating Type
|
Forced Air |
|
Stories Total
|
3 |
|
Size Interior
|
1519 Sqft |
|
Type
|
Row / Townhouse |
|
Utility Water
|
Municipal Water |
Parking
Land
|
Acreage
|
No |
|
Land Amenities
|
Park, Schools, Shopping |
|
Sewer
|
Municipal Sewage System |
|
Size Total Text
|
Unknown |
|
Zoning Description
|
R4a-66 |
Rooms
| Level |
Type |
Length |
Width |
Dimensions |
|
Second Level |
2pc Bathroom |
|
|
Measurements not available |
|
Second Level |
Living Room |
|
|
18'6'' x 10'4'' |
|
Second Level |
Dining Room |
|
|
14'0'' x 10'0'' |
|
Second Level |
Kitchen |
|
|
14'11'' x 8'11'' |
|
Third Level |
4pc Bathroom |
|
|
Measurements not available |
|
Third Level |
Den |
|
|
8'0'' x 6'10'' |
|
Third Level |
Full Bathroom |
|
|
Measurements not available |
|
Third Level |
Primary Bedroom |
|
|
16'10'' x 10'0'' |
|
Third Level |
Bedroom |
|
|
14'2'' x 8'11'' |
|
Main Level |
Foyer |
|
|
17'8'' x 6'5'' |


































