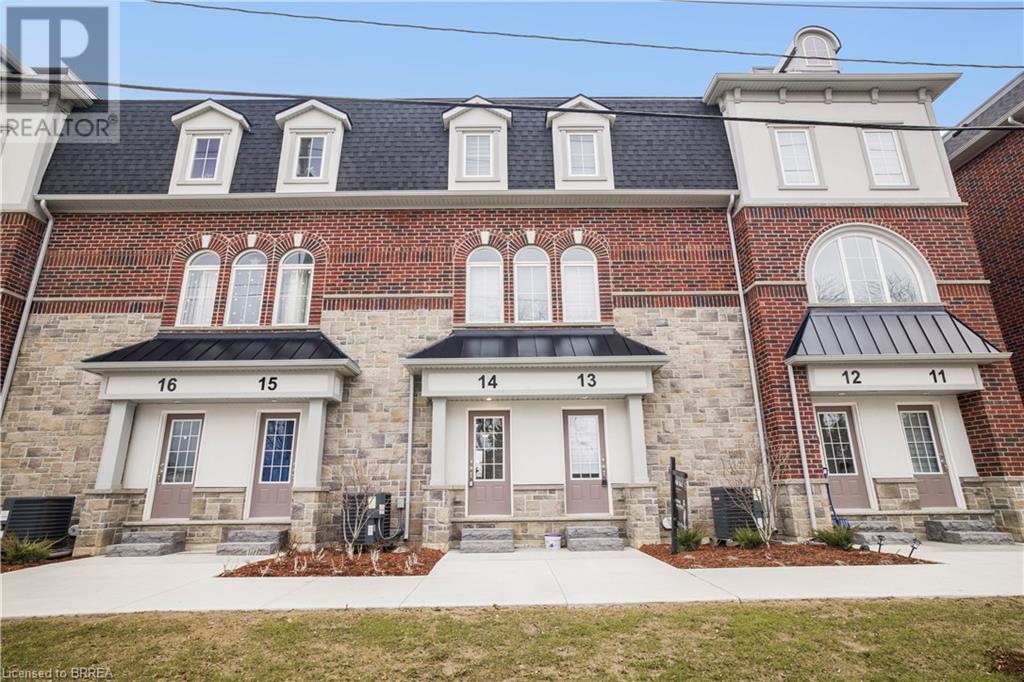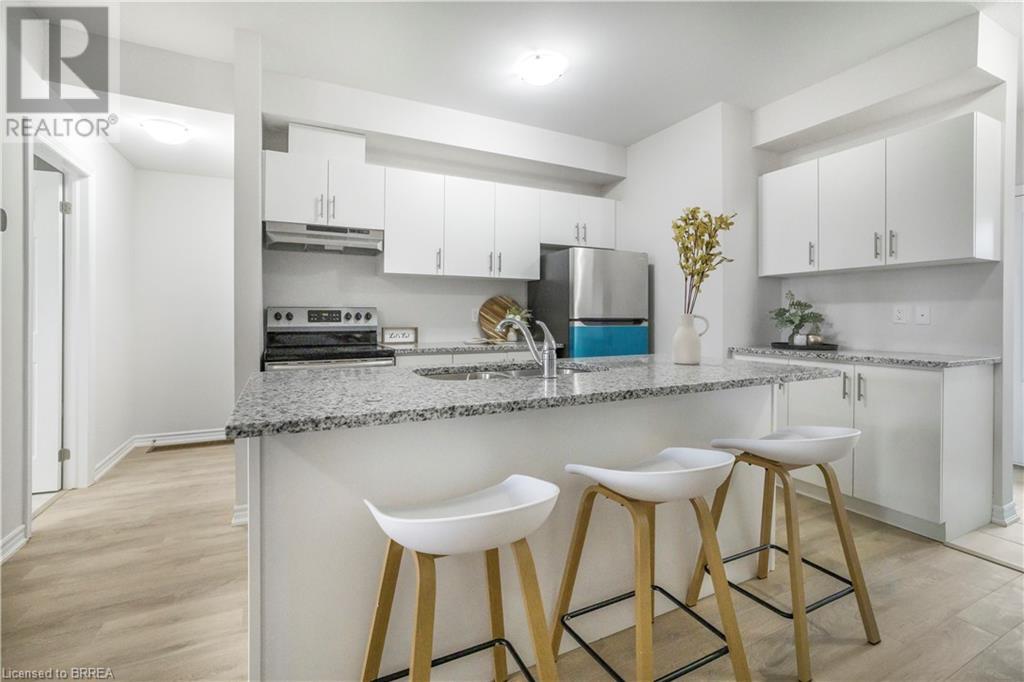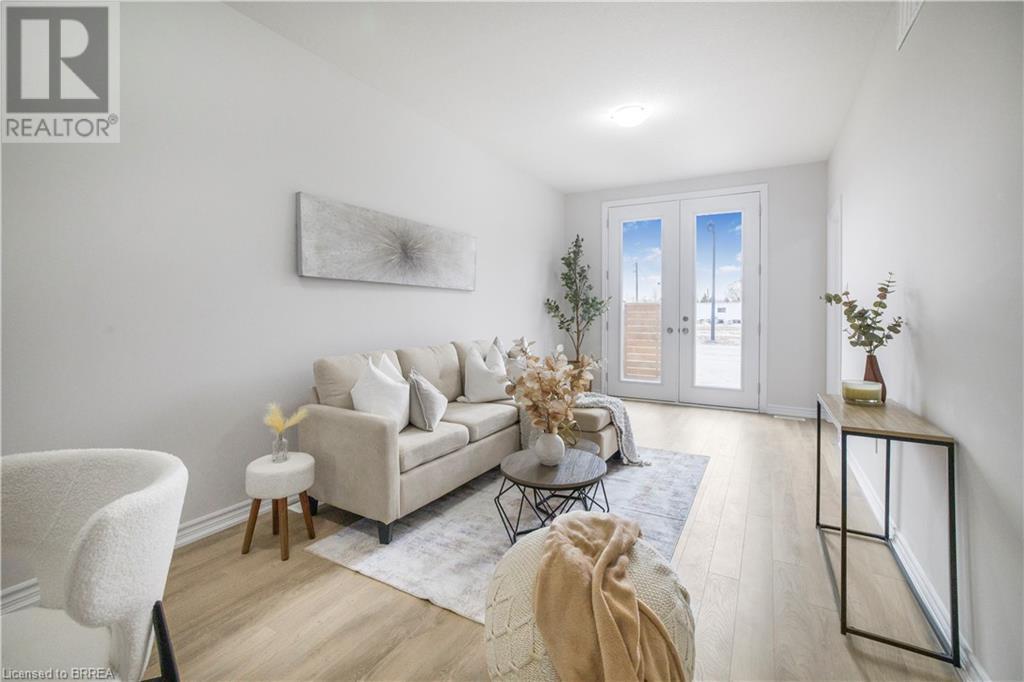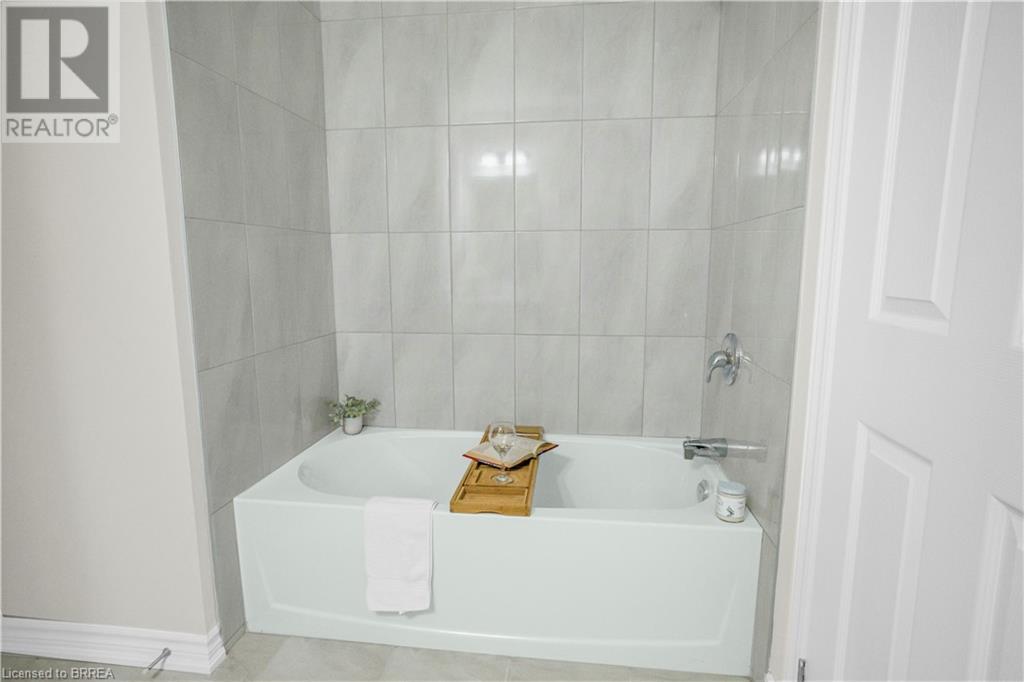$459,919Maintenance, Insurance, Parking
$258.82 Monthly
Maintenance, Insurance, Parking
$258.82 MonthlyThis brand-new townhome, located in Brantford's highly sought-after north end, offers the perfect blend of modern living and convenience. With its open-concept design, this home is ideal for young professionals or those looking to downsize without sacrificing style or comfort. Step inside to find upgraded laminate flooring throughout, paired with a neutral décor that creates a bright and inviting atmosphere. The spacious kitchen is a chef’s dream, featuring a large center island, sleek granite countertops, flat-panel cabinetry, and brand-new stainless steel appliances—everything you need to prepare gourmet meals or entertain guests with ease. The generous bedroom retreat is a true sanctuary, offering a large window that floods the space with natural light, along with two spacious closets for all your storage needs. Enjoy the luxury of ensuite privilege to a beautifully designed 4-piece bathroom, complete with a deep soaker tub and shower combination for ultimate relaxation. Step outside to your semi-private outdoor space, accessible directly from the main living area, providing the perfect spot for a morning coffee or an evening gathering with friends. The fully unfinished basement offers an abundance of storage space and comes pre-equipped with a rough-in for an additional bathroom, allowing you to customize the space to suit your needs. Conveniently located close to schools, parks, Highway 403, and all the amenities Brantford’s north end has to offer, this townhome truly has it all. Don’t miss out on the opportunity to make this stunning property your new home. (id:51992)
Property Details
| MLS® Number | 40710449 |
| Property Type | Single Family |
| Amenities Near By | Park, Public Transit, Schools, Shopping |
| Equipment Type | Water Heater |
| Parking Space Total | 1 |
| Rental Equipment Type | Water Heater |
Building
| Bathroom Total | 1 |
| Bedrooms Above Ground | 1 |
| Bedrooms Total | 1 |
| Appliances | Dishwasher, Refrigerator, Stove |
| Basement Development | Unfinished |
| Basement Type | Full (unfinished) |
| Construction Style Attachment | Attached |
| Cooling Type | Central Air Conditioning |
| Exterior Finish | Brick Veneer, Stone, Stucco |
| Heating Fuel | Natural Gas |
| Heating Type | Forced Air |
| Size Interior | 648 Sqft |
| Type | Row / Townhouse |
| Utility Water | Municipal Water |
Land
| Access Type | Highway Access |
| Acreage | No |
| Fence Type | Partially Fenced |
| Land Amenities | Park, Public Transit, Schools, Shopping |
| Sewer | Municipal Sewage System |
| Size Total Text | Under 1/2 Acre |
| Zoning Description | N/a |
Rooms
| Level | Type | Length | Width | Dimensions |
|---|---|---|---|---|
| Main Level | 4pc Bathroom | 8'8'' x 7'7'' | ||
| Main Level | Bedroom | 8'8'' x 11'6'' | ||
| Main Level | Living Room | 9'11'' x 14'3'' | ||
| Main Level | Dining Room | 9'11'' x 8'5'' | ||
| Main Level | Kitchen | 15'0'' x 12'7'' | ||
| Main Level | Foyer | 6'0'' x 4'11'' |














