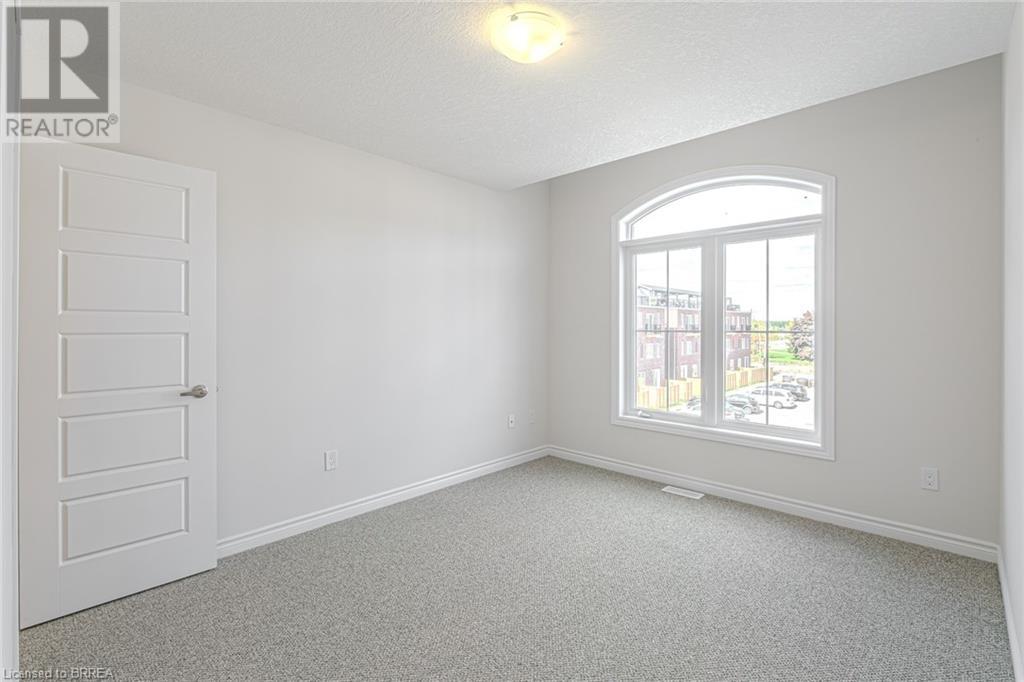2 Bedroom
3 Bathroom
1458 sqft
2 Level
Central Air Conditioning
Forced Air
$599,900Maintenance,
$259 Monthly
Welcome to this stunning, brand-new townhouse in the highly sought-after Brantwood Village community, located in the vibrant north end of Brantford. This spacious 3-story home offers 2 bedrooms, a versatile den, 2.5 bathrooms, and a thoughtful layout perfect for families or anyone looking for modern, comfortable living. Upon entering, you're welcomed by a large foyer with two closets, access to the attached garage, a utility room, and stairs leading to the main living areas. The second floor features a bright, open-concept kitchen, dining, and living area filled with natural light, and it extends to a private terrace—ideal for morning coffee or evening relaxation. A convenient 2-piece powder room is also on this level. Upstairs, the third floor is designed for relaxation. The primary bedroom boasts a walk-in closet and a private 3-piece ensuite. You’ll also find a second bedroom, a flexible den perfect for a home office or playroom, a 4-piece bathroom, and a dedicated laundry room. The home includes an attached one-car garage for added convenience and storage. Located close to Highway 403, shopping, schools, parks, and trails, this townhouse offers the best of Brantford living. Don't miss the opportunity—schedule your private showing today! (id:51992)
Property Details
|
MLS® Number
|
40663542 |
|
Property Type
|
Single Family |
|
Amenities Near By
|
Golf Nearby, Place Of Worship, Public Transit, Schools, Shopping |
|
Community Features
|
Quiet Area |
|
Features
|
Balcony |
|
Parking Space Total
|
2 |
Building
|
Bathroom Total
|
3 |
|
Bedrooms Above Ground
|
2 |
|
Bedrooms Total
|
2 |
|
Architectural Style
|
2 Level |
|
Basement Type
|
None |
|
Constructed Date
|
2024 |
|
Construction Style Attachment
|
Attached |
|
Cooling Type
|
Central Air Conditioning |
|
Exterior Finish
|
Brick, Stucco |
|
Foundation Type
|
Poured Concrete |
|
Half Bath Total
|
1 |
|
Heating Fuel
|
Natural Gas |
|
Heating Type
|
Forced Air |
|
Stories Total
|
2 |
|
Size Interior
|
1458 Sqft |
|
Type
|
Row / Townhouse |
|
Utility Water
|
Municipal Water |
Parking
Land
|
Access Type
|
Highway Access |
|
Acreage
|
No |
|
Land Amenities
|
Golf Nearby, Place Of Worship, Public Transit, Schools, Shopping |
|
Sewer
|
Municipal Sewage System |
|
Size Total Text
|
Unknown |
|
Zoning Description
|
R4a-66 |
Rooms
| Level |
Type |
Length |
Width |
Dimensions |
|
Second Level |
2pc Bathroom |
|
|
Measurements not available |
|
Second Level |
Kitchen |
|
|
14'5'' x 6'10'' |
|
Second Level |
Dining Room |
|
|
15'1'' x 10'6'' |
|
Second Level |
Living Room |
|
|
19'3'' x 9'0'' |
|
Third Level |
4pc Bathroom |
|
|
Measurements not available |
|
Third Level |
Den |
|
|
11'9'' x 6'11'' |
|
Third Level |
Full Bathroom |
|
|
Measurements not available |
|
Third Level |
Primary Bedroom |
|
|
17'0'' x 10'0'' |
|
Third Level |
Bedroom |
|
|
14'1'' x 8'10'' |
|
Main Level |
Foyer |
|
|
6'10'' x 18'0'' |


























