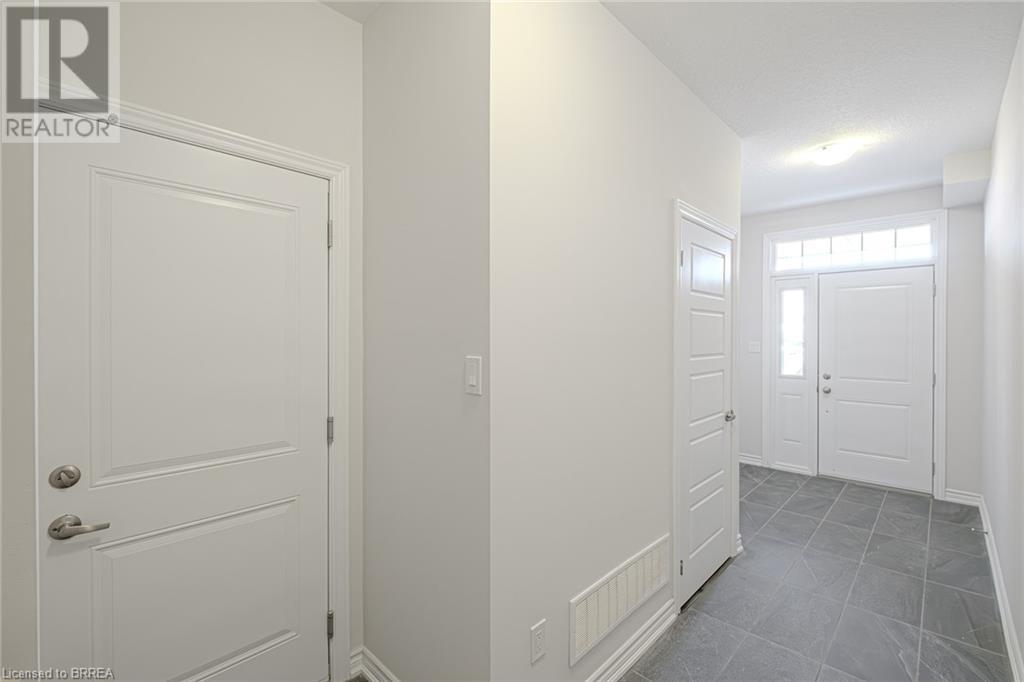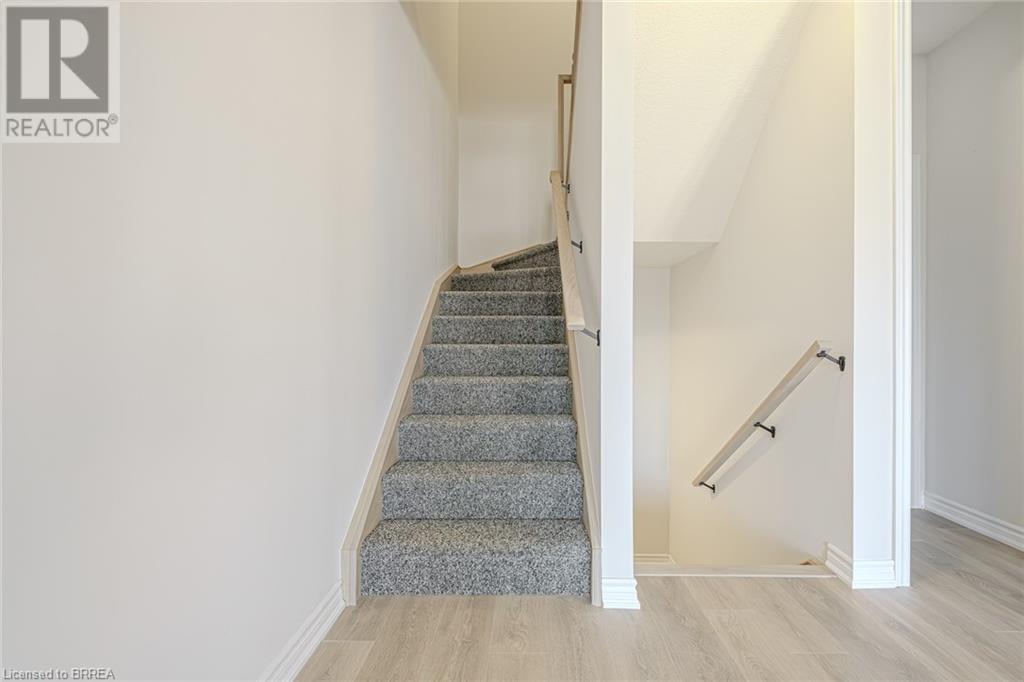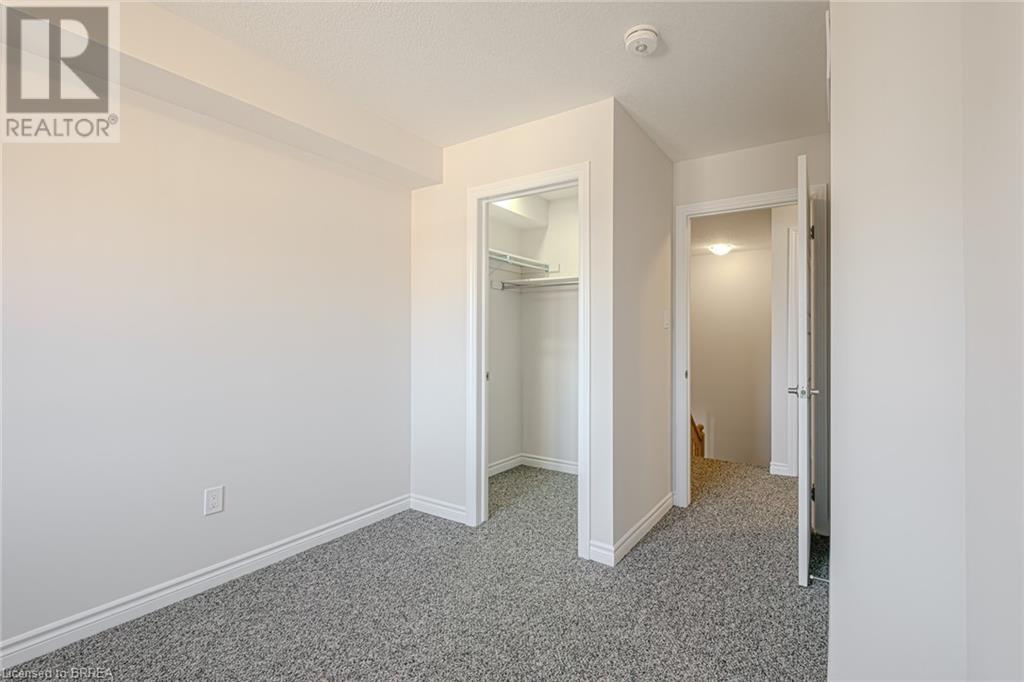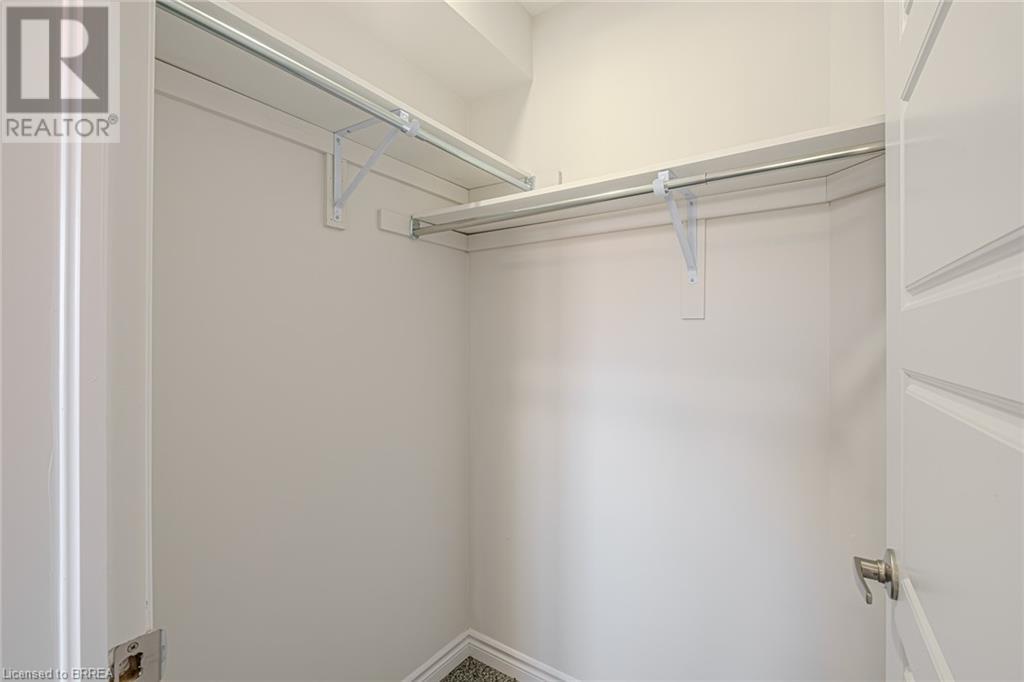2 Bedroom
3 Bathroom
1458 sqft
3 Level
Central Air Conditioning
Forced Air
$599,900Maintenance,
$259 Monthly
Welcome to this stunning brand new townhome located in the highly sought-after Brantwood Village complex in the highly desirable north end of Brantford! This Silverbridge model is spacious (1458 sq) 2-bedroom plus den, Upgraded to 3 bathroom, three-story condominium is perfect for growing families. As you step inside, you'll be greeted by a generous foyer featuring 2 closets, utility room, garage access, and a staircase leading to the upper level. The second floor is the heart of the home that boasts a modern open-concept kitchen, dining, and living area, with an access to the terrace, all flooded with natural sunlight, creating a warm and inviting atmosphere. A convenient 2-piece powder room is also located on this level. The third floor is designed for comfort and functionality, featuring a large primary bedroom complete with a walk-in closet and a 3-piece ensuite bathroom. You'll also find a second bedroom, a versatile den perfect for a home office or playroom, a well-appointed 4-piece bathroom, and a laundry room for added convenience. Completing this beautiful property is an attached one-car garage, providing additional storage and easy access. Ideally located close to Highway 403, shopping, schools, trails, and a variety of amenities that Brantford has to offer, this townhouse is a must-see! Book your private showing today and discover your new home! (id:51992)
Property Details
|
MLS® Number
|
40662230 |
|
Property Type
|
Single Family |
|
Amenities Near By
|
Golf Nearby, Place Of Worship, Public Transit, Schools, Shopping |
|
Community Features
|
Quiet Area |
|
Equipment Type
|
Water Heater |
|
Features
|
Balcony |
|
Parking Space Total
|
2 |
|
Rental Equipment Type
|
Water Heater |
Building
|
Bathroom Total
|
3 |
|
Bedrooms Above Ground
|
2 |
|
Bedrooms Total
|
2 |
|
Architectural Style
|
3 Level |
|
Basement Type
|
None |
|
Constructed Date
|
2024 |
|
Construction Style Attachment
|
Attached |
|
Cooling Type
|
Central Air Conditioning |
|
Exterior Finish
|
Brick, Stucco |
|
Foundation Type
|
Poured Concrete |
|
Half Bath Total
|
1 |
|
Heating Fuel
|
Natural Gas |
|
Heating Type
|
Forced Air |
|
Stories Total
|
3 |
|
Size Interior
|
1458 Sqft |
|
Type
|
Row / Townhouse |
|
Utility Water
|
Municipal Water |
Parking
Land
|
Access Type
|
Highway Access |
|
Acreage
|
No |
|
Land Amenities
|
Golf Nearby, Place Of Worship, Public Transit, Schools, Shopping |
|
Sewer
|
Municipal Sewage System |
|
Size Total Text
|
Unknown |
|
Zoning Description
|
R4a-66 |
Rooms
| Level |
Type |
Length |
Width |
Dimensions |
|
Second Level |
2pc Bathroom |
|
|
5'1'' x 4'11'' |
|
Second Level |
Living Room |
|
|
9'0'' x 19'3'' |
|
Second Level |
Dining Room |
|
|
10'6'' x 15'1'' |
|
Second Level |
Kitchen |
|
|
6'10'' x 14'5'' |
|
Third Level |
Bedroom |
|
|
8'11'' x 14'1'' |
|
Third Level |
Full Bathroom |
|
|
4'11'' x 8'7'' |
|
Third Level |
Primary Bedroom |
|
|
10'0'' x 17'0'' |
|
Third Level |
Den |
|
|
6'11'' x 11'9'' |
|
Third Level |
4pc Bathroom |
|
|
5'0'' x 7'9'' |
|
Main Level |
Foyer |
|
|
6'10'' x 18'0'' |
































