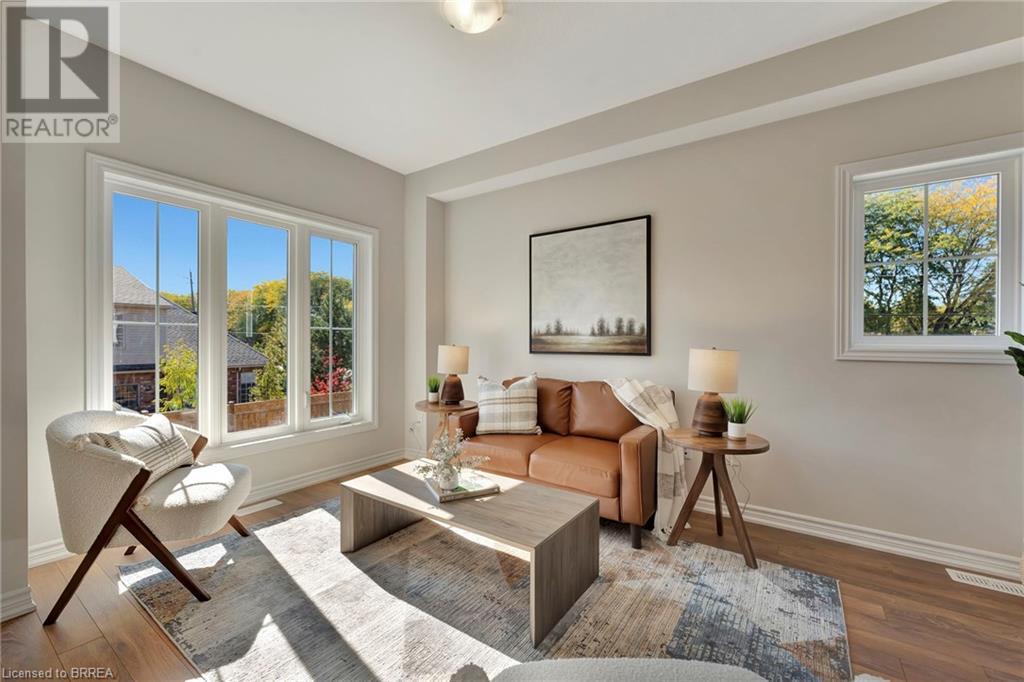3 Bedroom
3 Bathroom
1498 sqft
3 Level
Central Air Conditioning
Forced Air
$629,900Maintenance,
$254 Monthly
Welcome home to 677 Park Rd., Unit 159. Find a rare 3 BEDROOM END UNIT in much anticipated Brantwood Village complex situated in the sought after Lynden Hills community. A new Catholic highschool being constructed right around the corner, or just drive minutes to the new Costco (opening soon), highway 403 and all other north end amenities. The Green Brier model is bright and spacious, with upgrades in the bathrooms, kitchen and flooring to name a few! Boasting 1498 sq ft., this BRAND NEW condo was just built this year. Equipped with a single car garage with inside entry in large foyer and utility space. On the 2nd level find a white a bright kitchen white quartz countertops and living room space with south facing balcony and tonnes of natural light. Upstairs find 3 bedrooms with the primary bedroom showcasing a walk in closet and upgraded ensuite with upgraded quartz counters and walk in shower. A total of 3 bed and 2.5 baths throughout. Nothing left to do but move in and enjoy! (id:51992)
Property Details
|
MLS® Number
|
40665657 |
|
Property Type
|
Single Family |
|
Amenities Near By
|
Golf Nearby, Place Of Worship, Public Transit, Schools, Shopping |
|
Community Features
|
Quiet Area |
|
Equipment Type
|
Water Heater |
|
Features
|
Balcony |
|
Parking Space Total
|
2 |
|
Rental Equipment Type
|
Water Heater |
Building
|
Bathroom Total
|
3 |
|
Bedrooms Above Ground
|
3 |
|
Bedrooms Total
|
3 |
|
Architectural Style
|
3 Level |
|
Basement Type
|
None |
|
Constructed Date
|
2024 |
|
Construction Style Attachment
|
Attached |
|
Cooling Type
|
Central Air Conditioning |
|
Exterior Finish
|
Brick, Stucco |
|
Foundation Type
|
Poured Concrete |
|
Half Bath Total
|
1 |
|
Heating Fuel
|
Natural Gas |
|
Heating Type
|
Forced Air |
|
Stories Total
|
3 |
|
Size Interior
|
1498 Sqft |
|
Type
|
Row / Townhouse |
|
Utility Water
|
Municipal Water |
Parking
Land
|
Access Type
|
Highway Access |
|
Acreage
|
No |
|
Land Amenities
|
Golf Nearby, Place Of Worship, Public Transit, Schools, Shopping |
|
Sewer
|
Municipal Sewage System |
|
Size Total Text
|
Unknown |
|
Zoning Description
|
R4a-66 |
Rooms
| Level |
Type |
Length |
Width |
Dimensions |
|
Second Level |
2pc Bathroom |
|
|
5'1'' x 4'11'' |
|
Second Level |
Great Room |
|
|
10'0'' x 15'3'' |
|
Second Level |
Dining Room |
|
|
9'6'' x 18'8'' |
|
Second Level |
Kitchen |
|
|
6'10'' x 13'8'' |
|
Third Level |
Bedroom |
|
|
10'2'' x 7'10'' |
|
Third Level |
Full Bathroom |
|
|
4'11'' x 8'7'' |
|
Third Level |
Primary Bedroom |
|
|
10'2'' x 15'11'' |
|
Third Level |
Bedroom |
|
|
9'6'' x 9'0'' |
|
Third Level |
4pc Bathroom |
|
|
5'0'' x 7'9'' |
|
Main Level |
Foyer |
|
|
6'10'' x 18'0'' |



































