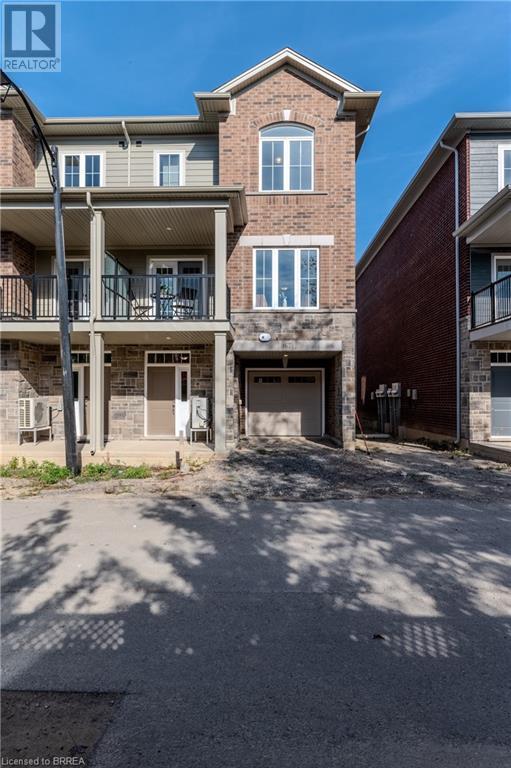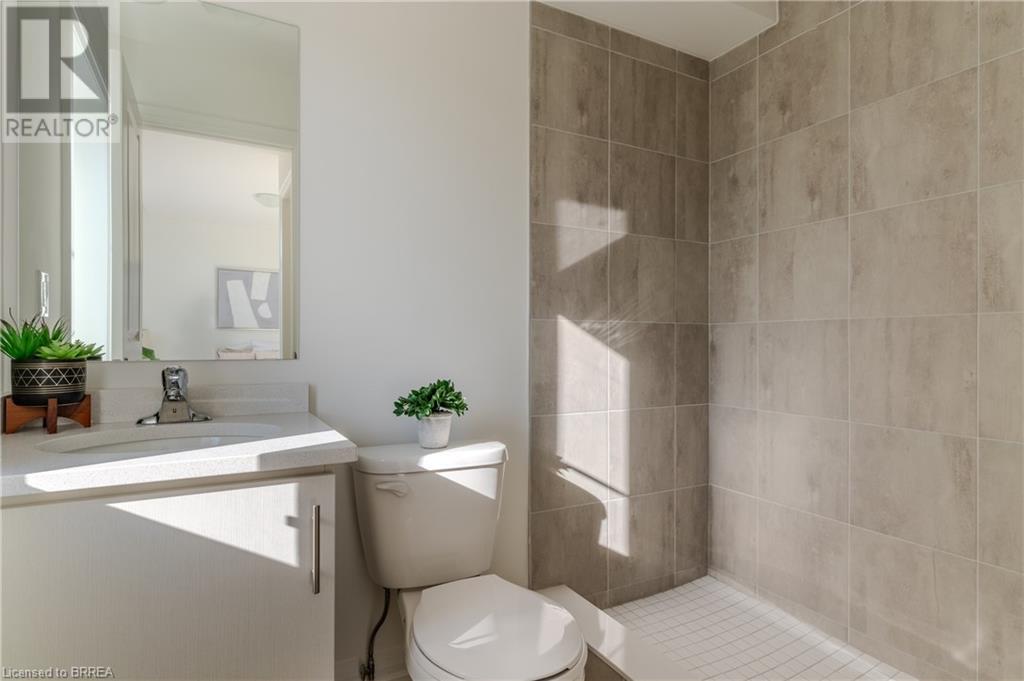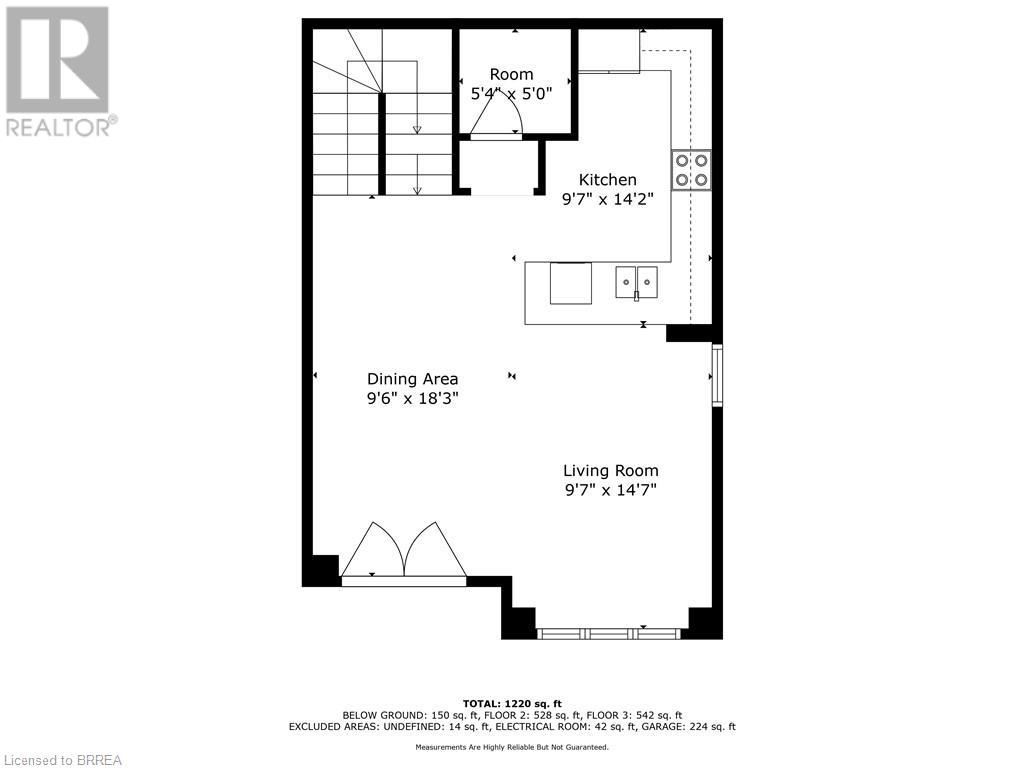3 Bedroom
3 Bathroom
1498 sqft
2 Level
Central Air Conditioning
Forced Air
$689,900Maintenance,
$258.82 Monthly
Be in Your Brand New Home for the Holidays! Welcome to what is likely the best unit built in Phase 1 of the Dawn Victoria Homes - Brantwood Village. (The Green Brier - 1498 SQFT) This end unit townhome is filled with natural light and offers 3 bedrooms, 3 bathrooms, main floor balcony, attached garage and loaded with desirable features and upgrades. Walk-in closet, ensuite bathroom, stone countertops and finished top to bottom in designer tones. Brand new stainless kitchen appliances, brand new stacked washer/dryer and so much more. Situated in the highly desired north end of Brantford. Located in a good school district, close to all amenities and very quick HWY 403 access. This property is also located steps away from parks, trails and the new (being built) Catholic high school. A quick commute away from Costco, Lynden Park Mall, Walmart, restaurants and everything else you would need. This property offers immediate possession. Don’t delay, schedule your private viewing today. You will not be disappointed! (id:51992)
Property Details
|
MLS® Number
|
40665819 |
|
Property Type
|
Single Family |
|
Amenities Near By
|
Hospital, Park, Place Of Worship, Schools |
|
Community Features
|
Community Centre |
|
Equipment Type
|
Water Heater |
|
Features
|
Balcony |
|
Parking Space Total
|
2 |
|
Rental Equipment Type
|
Water Heater |
Building
|
Bathroom Total
|
3 |
|
Bedrooms Above Ground
|
3 |
|
Bedrooms Total
|
3 |
|
Appliances
|
Dishwasher, Dryer, Refrigerator, Stove, Washer |
|
Architectural Style
|
2 Level |
|
Basement Type
|
None |
|
Construction Style Attachment
|
Attached |
|
Cooling Type
|
Central Air Conditioning |
|
Exterior Finish
|
Aluminum Siding, Brick, Stone, Vinyl Siding |
|
Half Bath Total
|
1 |
|
Heating Fuel
|
Natural Gas |
|
Heating Type
|
Forced Air |
|
Stories Total
|
2 |
|
Size Interior
|
1498 Sqft |
|
Type
|
Row / Townhouse |
|
Utility Water
|
Municipal Water |
Parking
Land
|
Access Type
|
Highway Access |
|
Acreage
|
No |
|
Land Amenities
|
Hospital, Park, Place Of Worship, Schools |
|
Sewer
|
Municipal Sewage System |
|
Size Total Text
|
Unknown |
|
Zoning Description
|
R4a-66 |
Rooms
| Level |
Type |
Length |
Width |
Dimensions |
|
Second Level |
3pc Bathroom |
|
|
4'4'' x 7'3'' |
|
Second Level |
Bedroom |
|
|
14'5'' x 13'7'' |
|
Second Level |
4pc Bathroom |
|
|
4'4'' x 7'1'' |
|
Second Level |
Bedroom |
|
|
10'11'' x 9'0'' |
|
Second Level |
Bedroom |
|
|
9'5'' x 7'11'' |
|
Main Level |
Kitchen |
|
|
14'2'' x 9'7'' |
|
Main Level |
Living Room |
|
|
14'7'' x 9'7'' |
|
Main Level |
Dining Room |
|
|
18'3'' x 9'6'' |
|
Main Level |
2pc Bathroom |
|
|
5'4'' x 5'0'' |





























